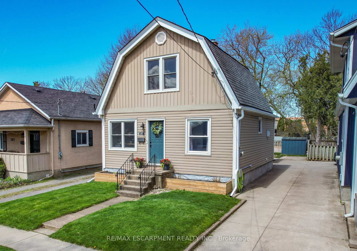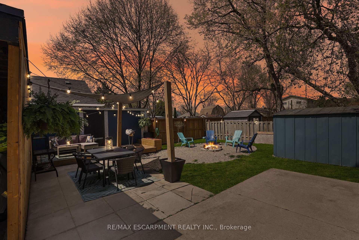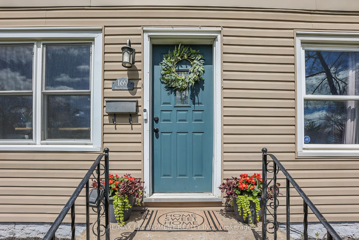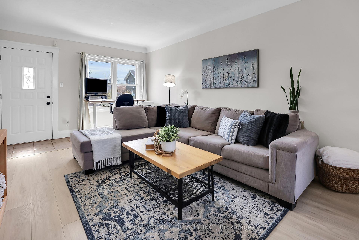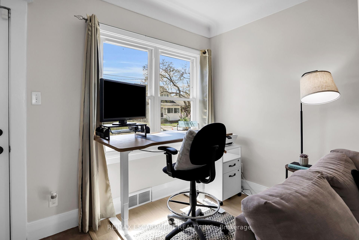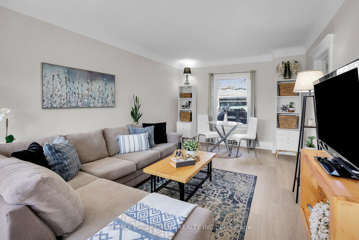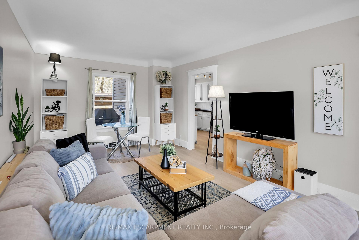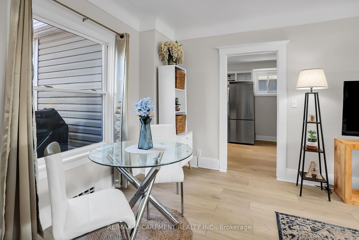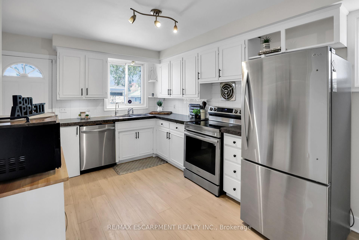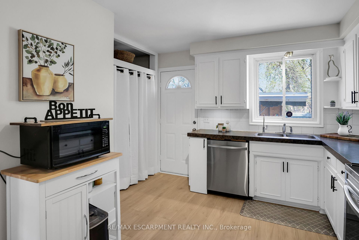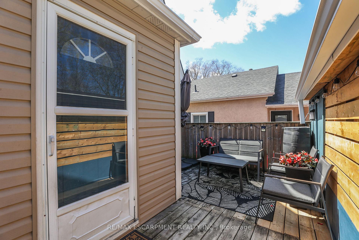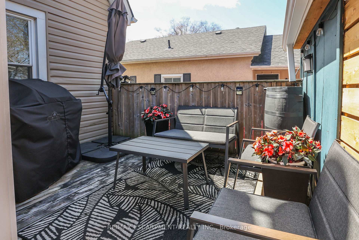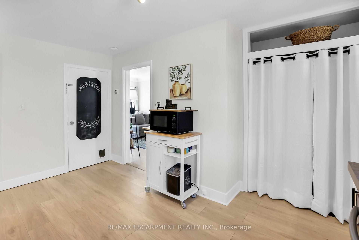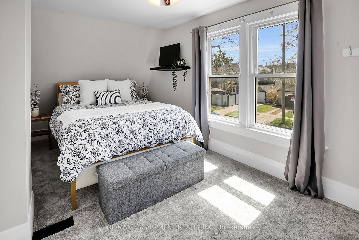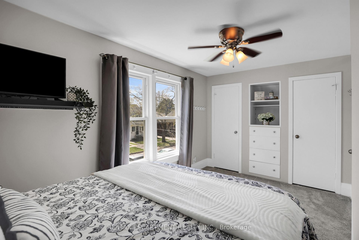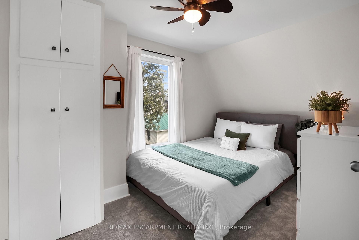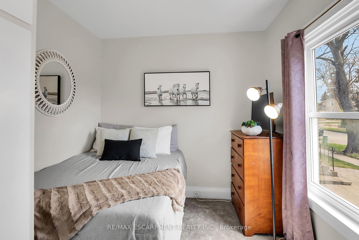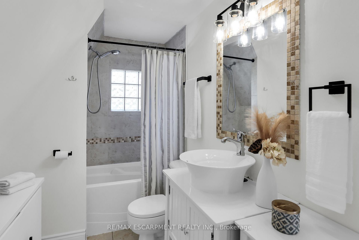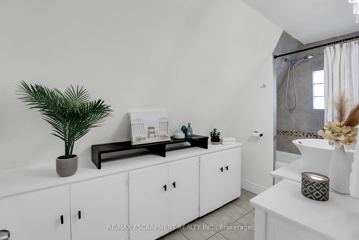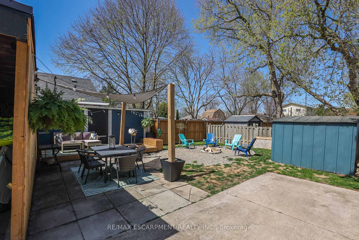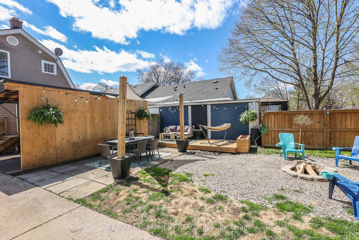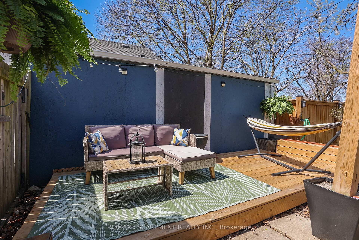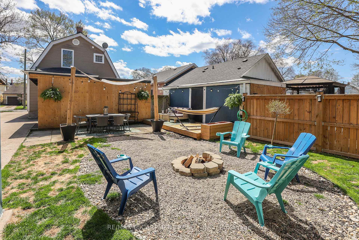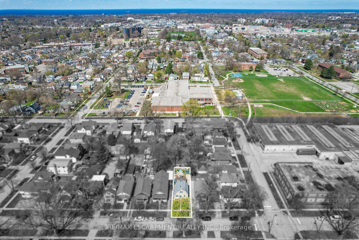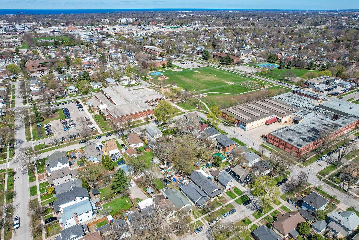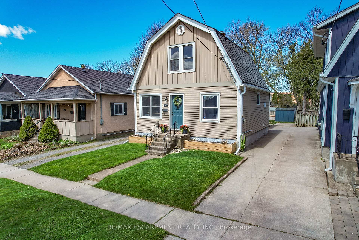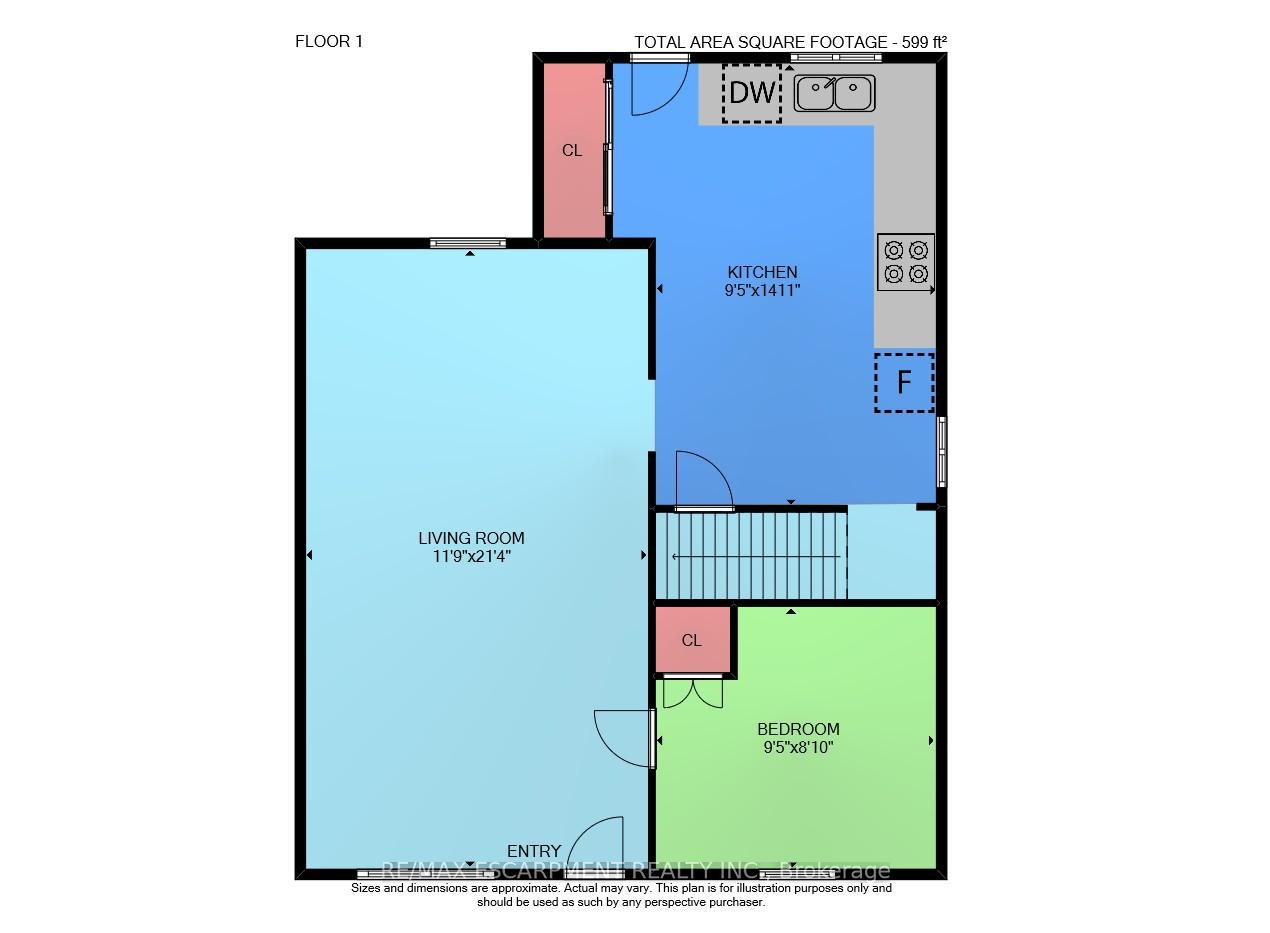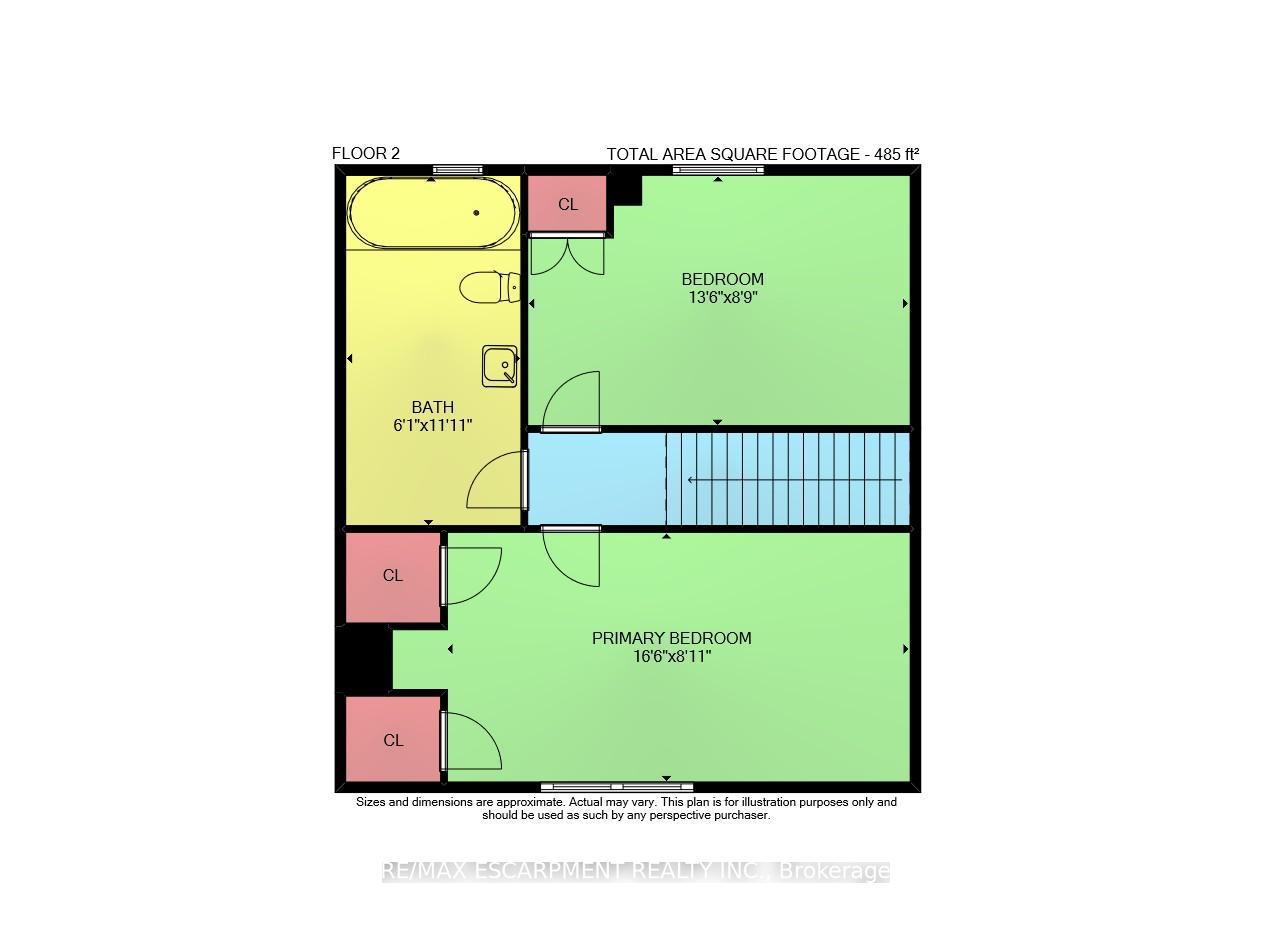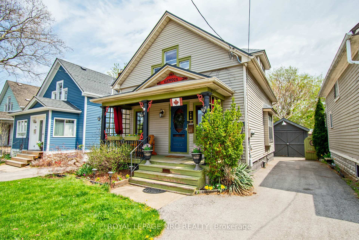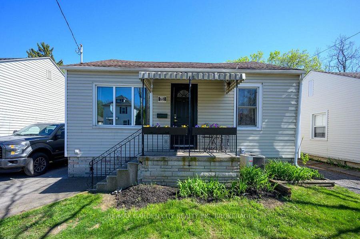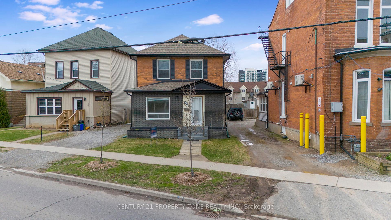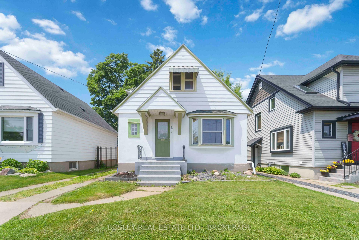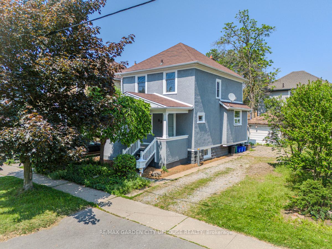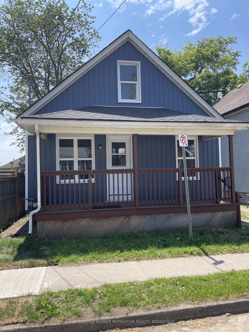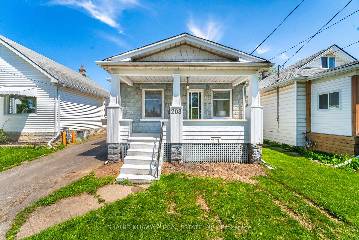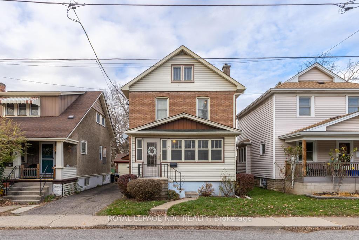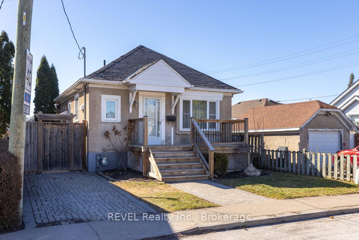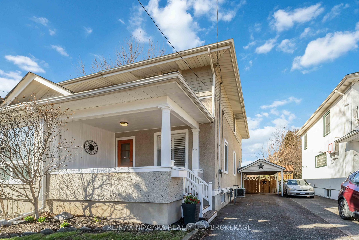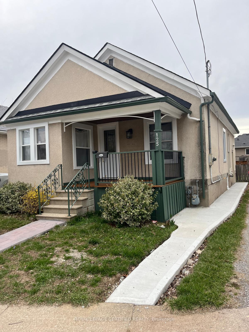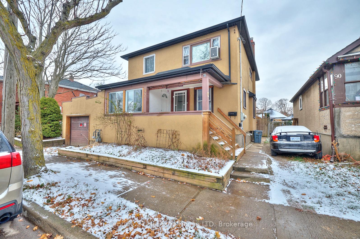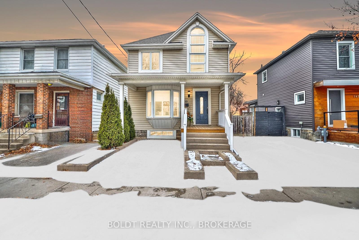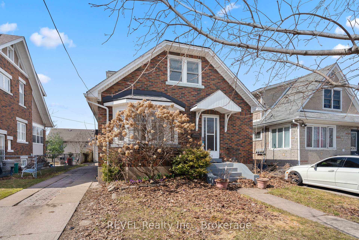UPDATED + MOVE-IN READY! 169 Beech Street in St. Catharines is a charming and affordable 1-storey home that blends comfort, convenience, and FRESH, MODERN UPDATES in a family-friendly neighbourhood. Featuring 3 bedrooms, 1 bathroom, and a host of recent upgrades throughout, this home is perfect for first-time buyers and downsizers seeking a turnkey property. Step inside to fresh paint throughout, including trim, doors & ceiling (2025), with the main level showcasing BRAND NEW laminate flooring (April 2025), and with cozy carpet in the MF BEDROOM. The bright and functional kitchen boasts a newer stove & dishwasher, along with freshly painted cabinets, making it both stylish and practical for everyday living. The spacious living and dining areas offer flexible layouts and are filled with natural light. Upstairs, youll find two more bedrooms, each with brand-new carpet (2025) and a 4-pc bathroom - a great setup for families or guests. Even the staircase has been re-carpeted for a polished, cohesive feel. Enjoy the convenience of two parking spaces within a mutual driveway, and a carport that was updated in 2024. The backyard is ideal for summer relaxation, featuring updates to the deck and yard - perfect for entertaining or a quiet retreat. BONUS FEATURES include updated windows (2015), roof (2013), furnace & A/C (2024), and leaf guards and gutters (2025) - all the big-ticket items have been taken care of! Centrally located near schools, parks, transit, and shopping, 169 Beech Street is a wonderful opportunity to own a well-maintained, move-in-ready home in the heart of St. Catharines. CLICK ON MULTIMEDIA for virtual tour, floor plans, drone photos & more.
Dishwasher, Dryer, Refrigerator, Stove, Washer, Window Coverings
