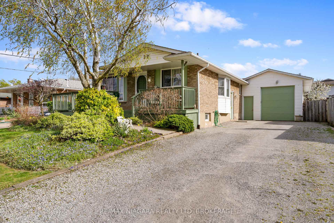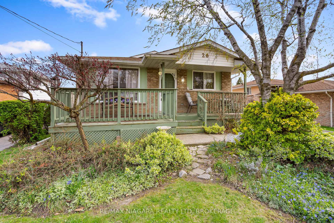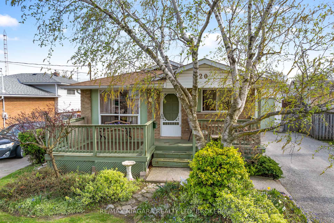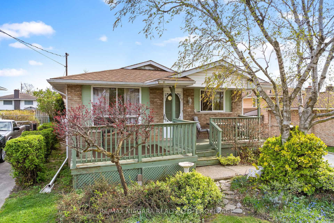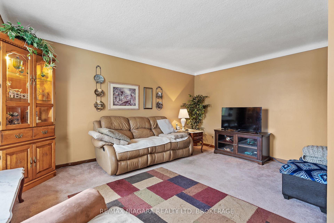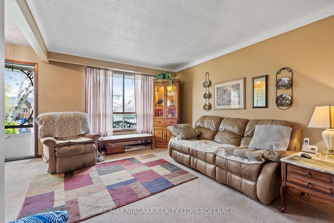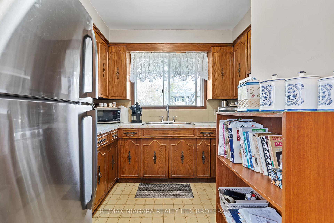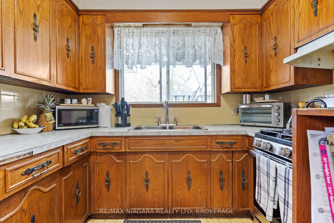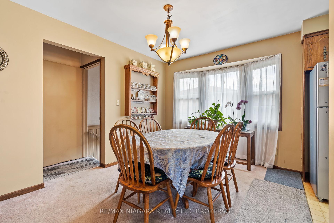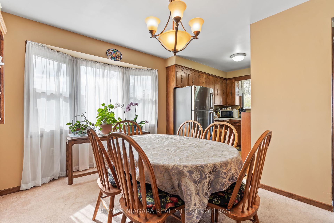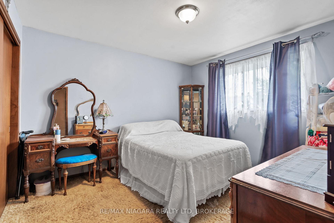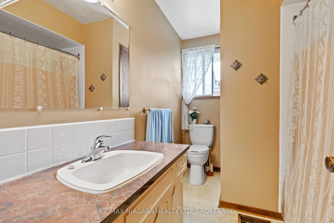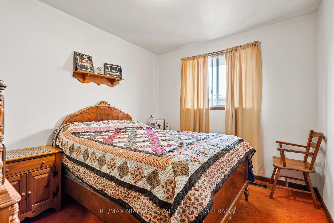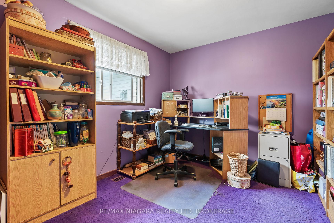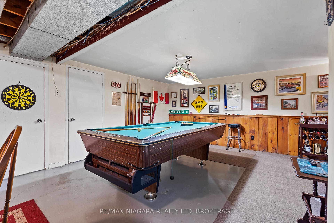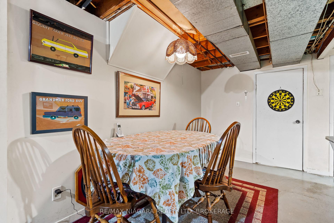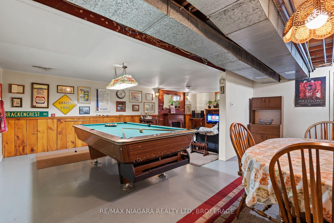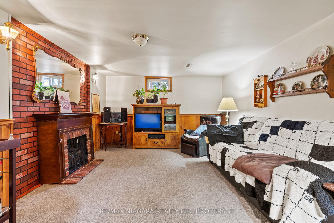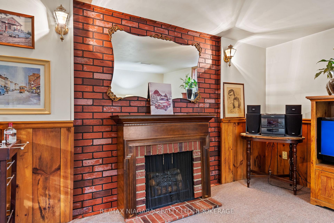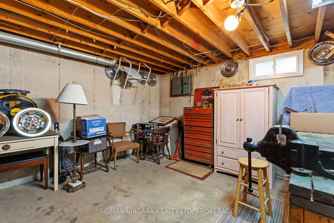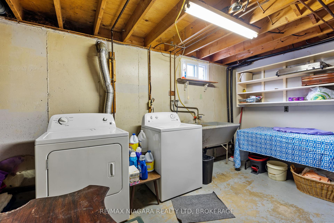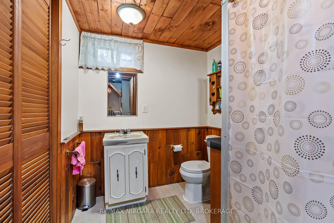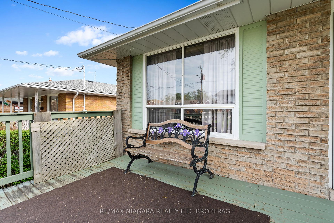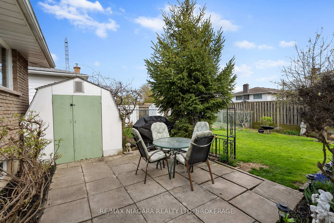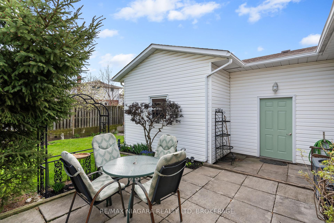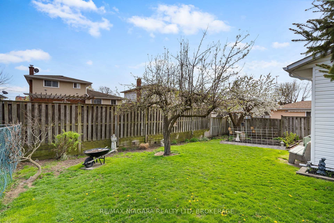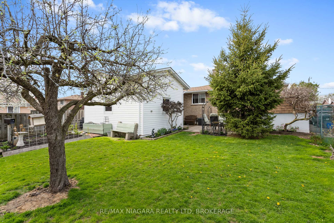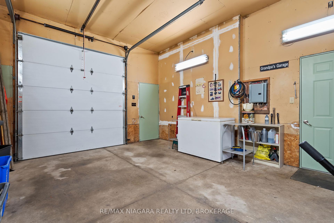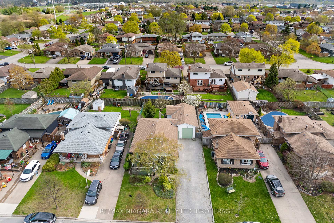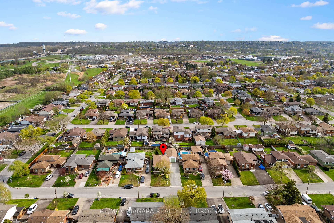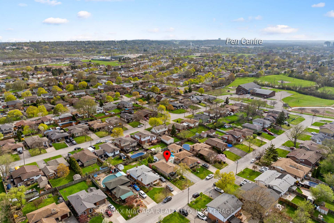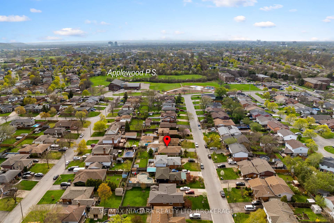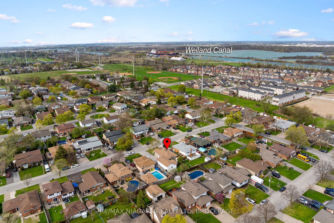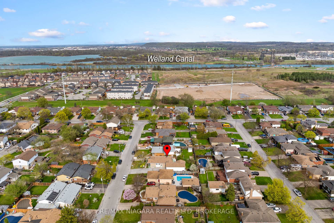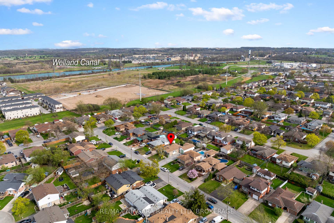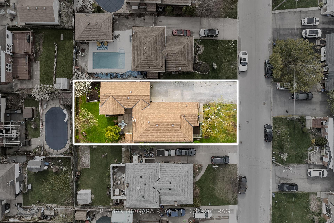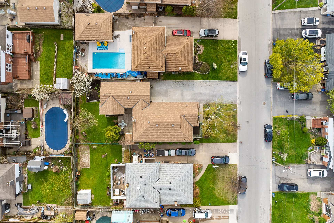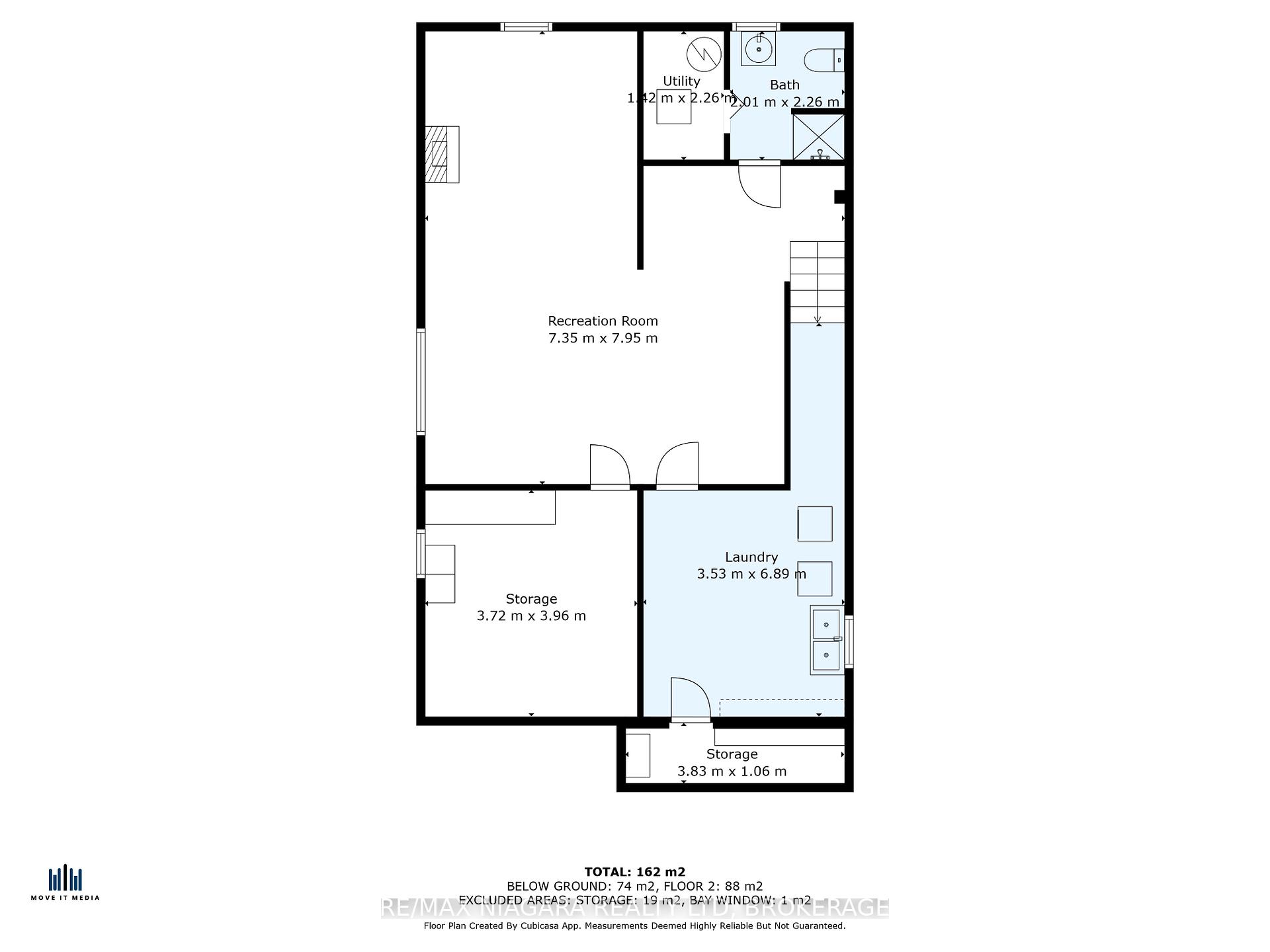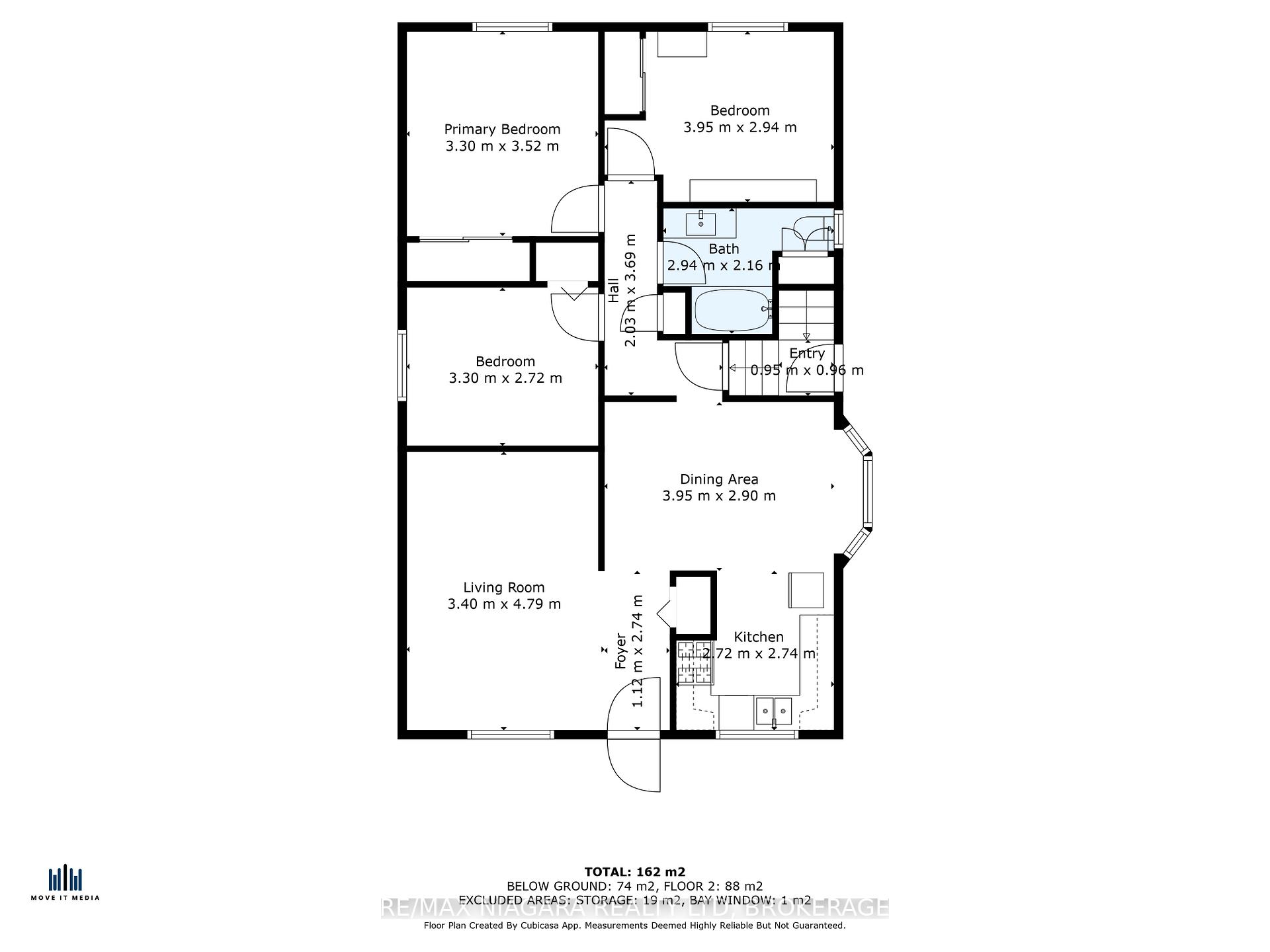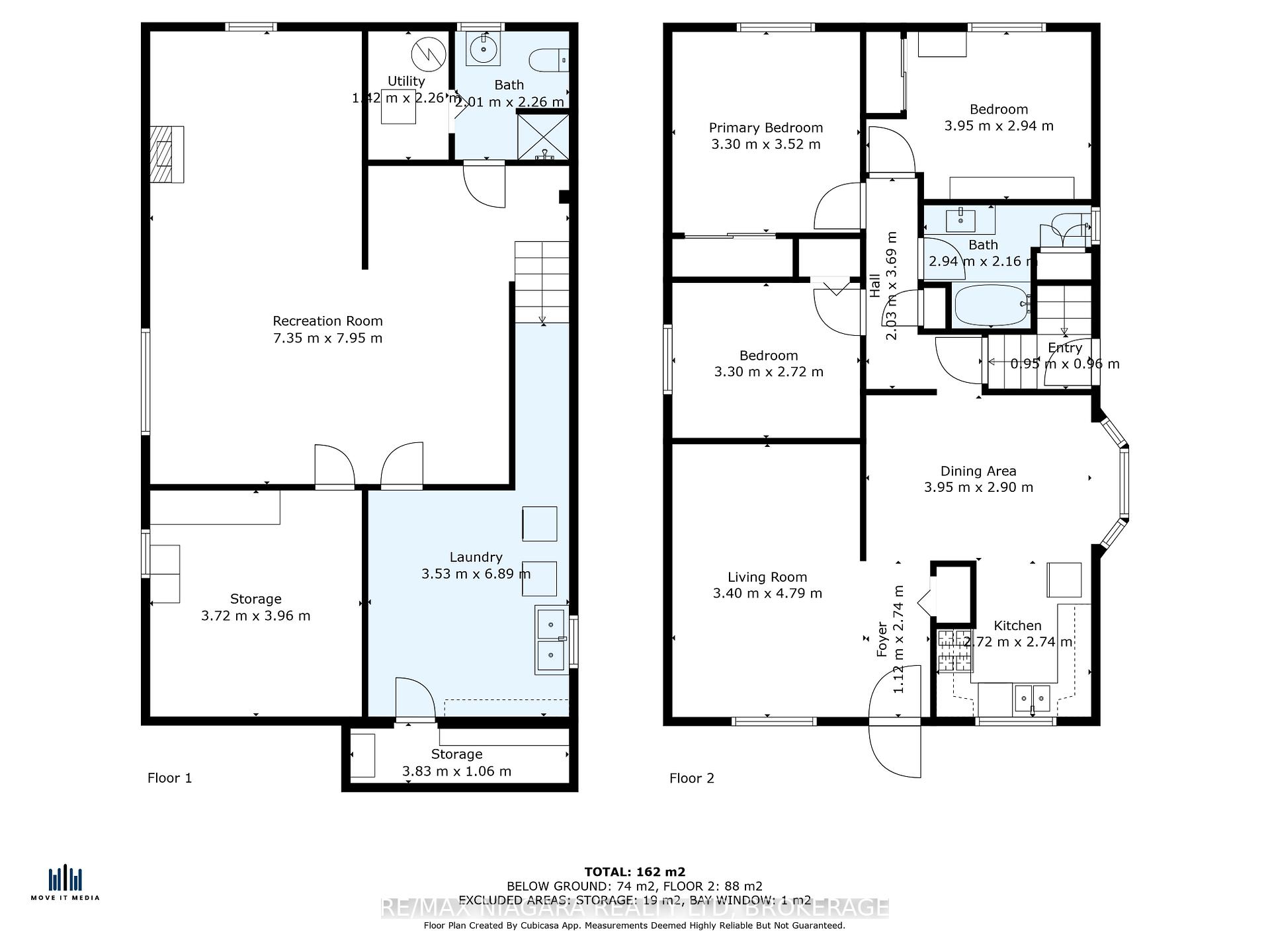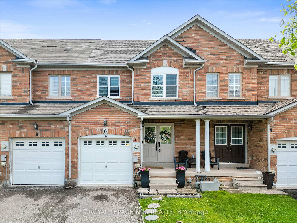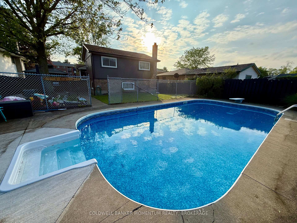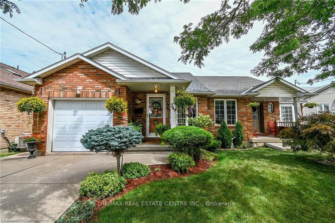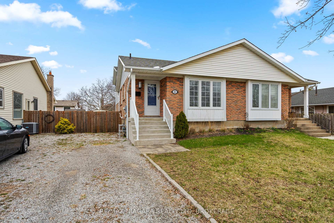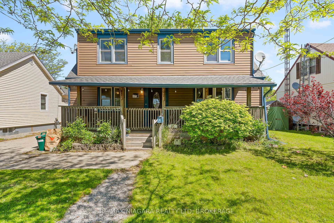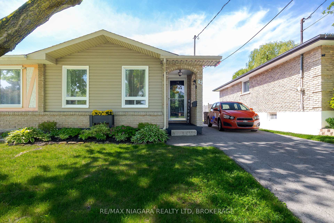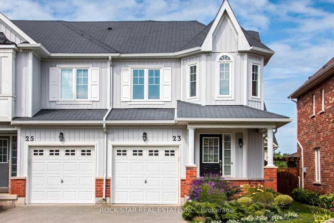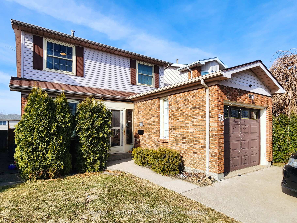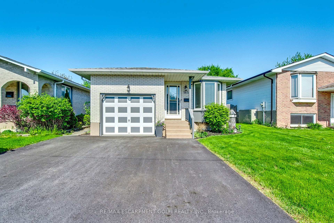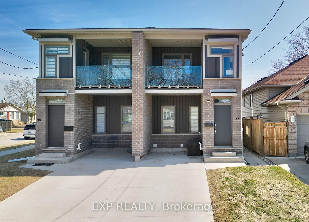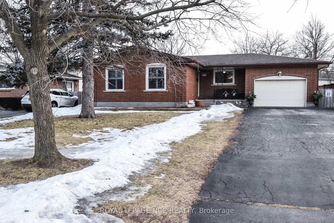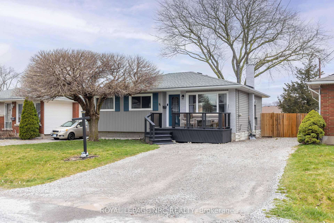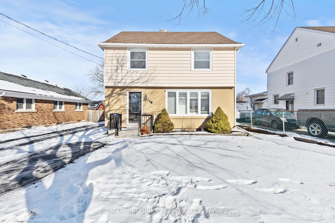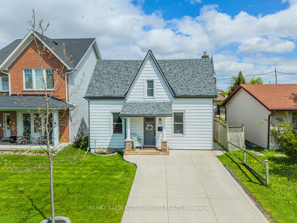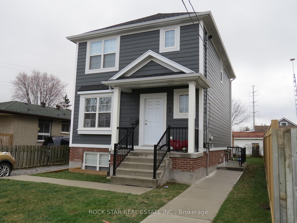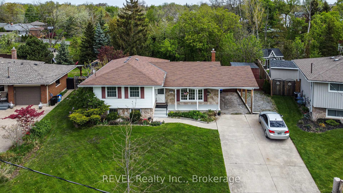Welcome to this charming 3-bedroom bungalow offering a perfect blend of comfort, functionality, and curb appeal. Situated on a generous lot in a desirable neighborhood, this well-maintained home features three bedrooms and two full bathrooms and a bright, spacious layout ideal for families or those looking to downsize without compromising on space. The main level boasts a welcoming living area, three well-proportioned bedrooms, and a full bath. A separate entrance leads to the fully finished lower level, complete with a large recreation room, second full bathroom, and versatile space for a home office, guest suite, or potential in-law setup. Enjoy the convenience of an extra-deep attached 1-car garage with ample storage and parking. The attractive exterior, mature landscaping, and sizable backyard provide the perfect setting for outdoor entertaining or relaxing in your own private retreat.
20 Brackencrest Road
455 - Secord Woods, St. Catharines, Niagara $599,900 1Make an offer
3 Beds
2 Baths
700-1100 sqft
Attached
Garage
Parking for 6
Zoning: R1
- MLS®#:
- X12115993
- Property Type:
- Detached
- Property Style:
- Bungalow
- Area:
- Niagara
- Community:
- 455 - Secord Woods
- Taxes:
- $3,802 / 2024
- Added:
- May 01 2025
- Lot Frontage:
- 50
- Lot Depth:
- 110
- Status:
- Active
- Outside:
- Brick
- Year Built:
- 31-50
- Basement:
- Full,Partially Finished
- Brokerage:
- RE/MAX NIAGARA REALTY LTD, BROKERAGE
- Lot :
-
110
50
- Intersection:
- Rockwood & St. Augustine
- Rooms:
- Bedrooms:
- 3
- Bathrooms:
- 2
- Fireplace:
- Utilities
- Water:
- Municipal
- Cooling:
- Central Air
- Heating Type:
- Forced Air
- Heating Fuel:
| Living Room | 3.4 x 4.79m Main Level |
|---|---|
| Dining Room | 3.95 x 2.9m Main Level |
| Kitchen | 2.72 x 2.74m Main Level |
| Primary Bedroom | 3.3 x 3.52m Main Level |
| Bedroom | 3.95 x 2.94m Main Level |
| Bedroom | 3.3 x 2.72m Main Level |
| Recreation | 7.35 x 7.95m Basement Level |
| Laundry | 3.53 x 6.89m Basement Level |
| Other | 3.72 x 3.96m Basement Level |
| Utility Room | 1.42 x 2.26m Basement Level |
| Other | 3.83 x 1.06m Basement Level |
| Bathroom | 2.94 x 2.16m 4 Pc Bath Main Level |
| Bathroom | 2.01 x 2.26m Basement Level |
Listing Details
Insights
- Spacious Layout: This 3-bedroom bungalow features a bright and spacious layout, perfect for families or those looking to downsize without sacrificing space. The main level includes a welcoming living area and three well-proportioned bedrooms.
- Ample Parking: With a total of 7 parking spaces, including an extra-deep attached 1-car garage, this property offers significant convenience for homeowners and guests alike.
- Versatile Lower Level: The fully finished lower level includes a large recreation room and a second full bathroom, providing versatile space for a home office, guest suite, or potential in-law setup, enhancing the property's functionality.
Sale/Lease History of 20 Brackencrest Road
View all past sales, leases, and listings of the property at 20 Brackencrest Road.Neighbourhood
Schools, amenities, travel times, and market trends near 20 Brackencrest RoadSchools
6 public & 4 Catholic schools serve this home. Of these, 10 have catchments. There are 2 private schools nearby.
Parks & Rec
6 ball diamonds, 5 sports fields and 4 other facilities are within a 20 min walk of this home.
Transit
Street transit stop less than a 3 min walk away. Rail transit stop less than 5 km away.
Want even more info for this home?
