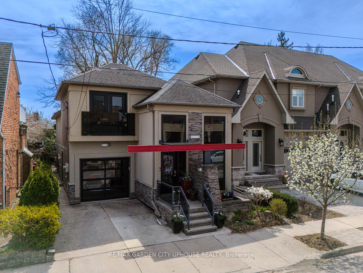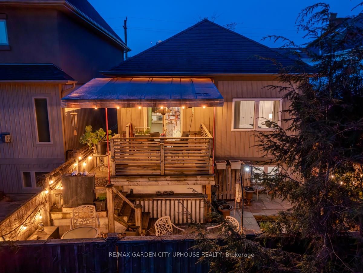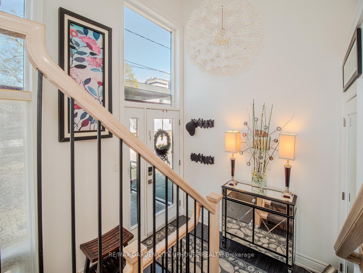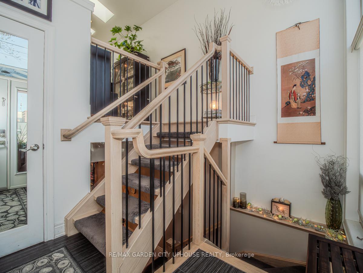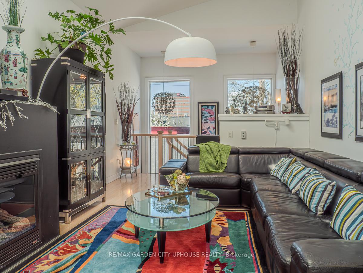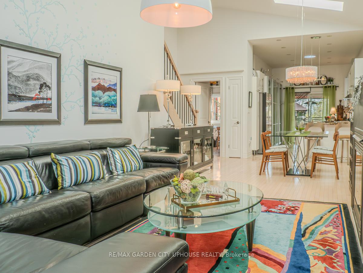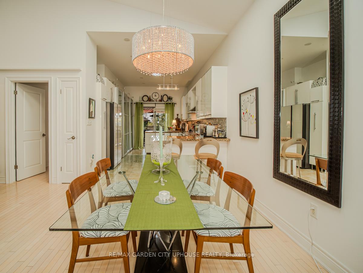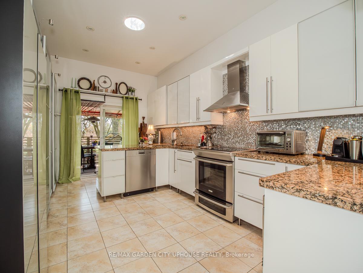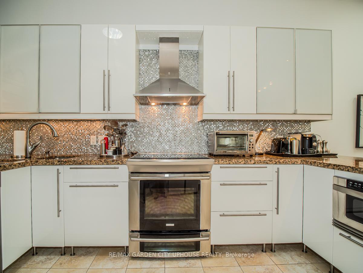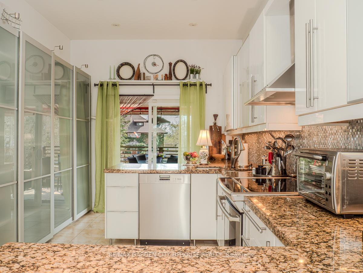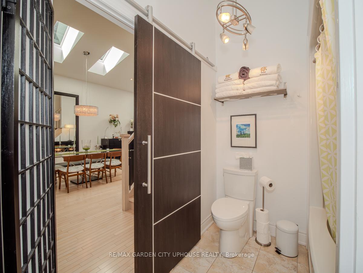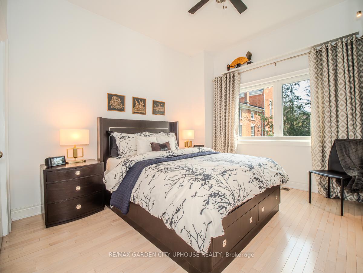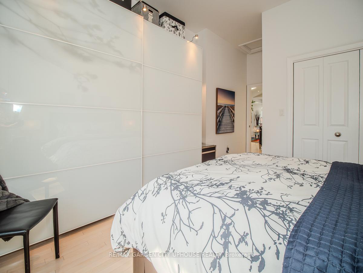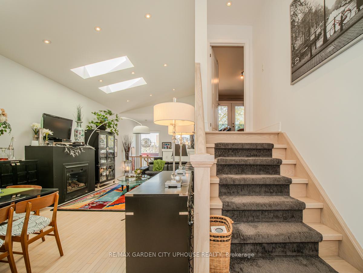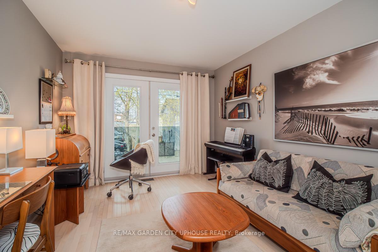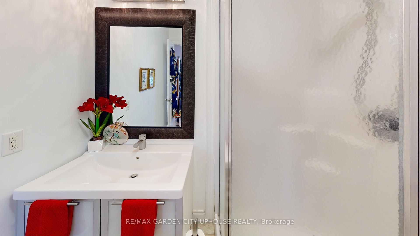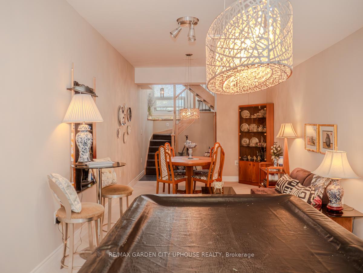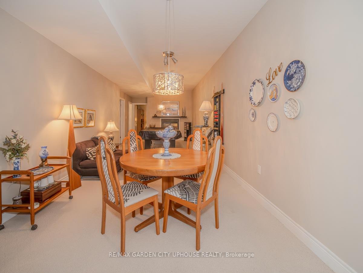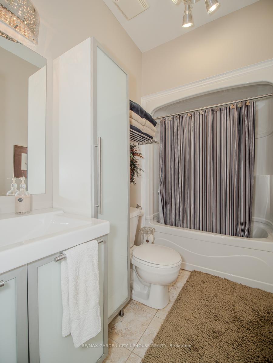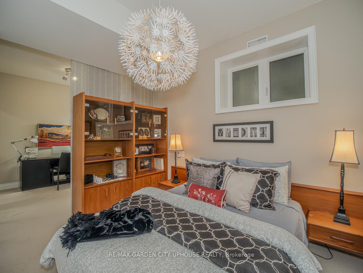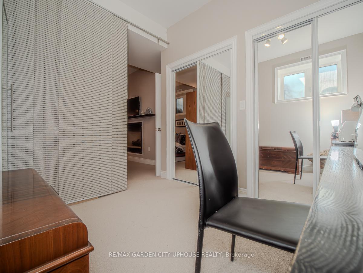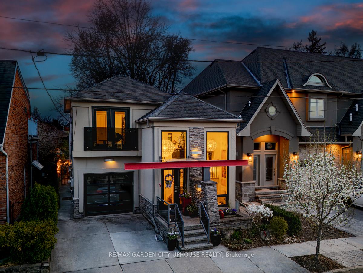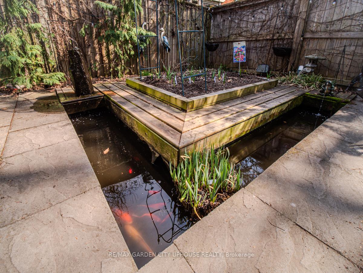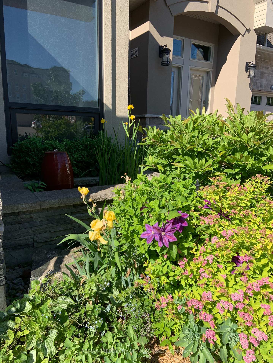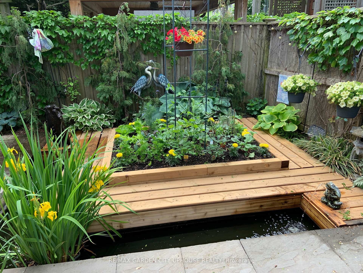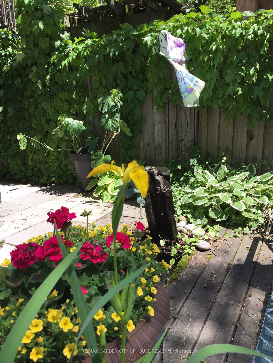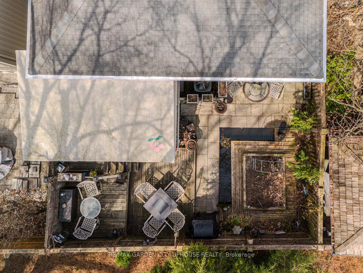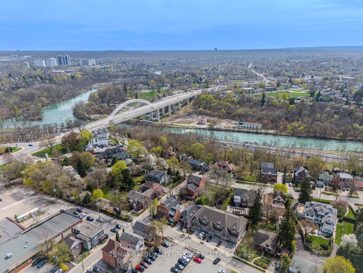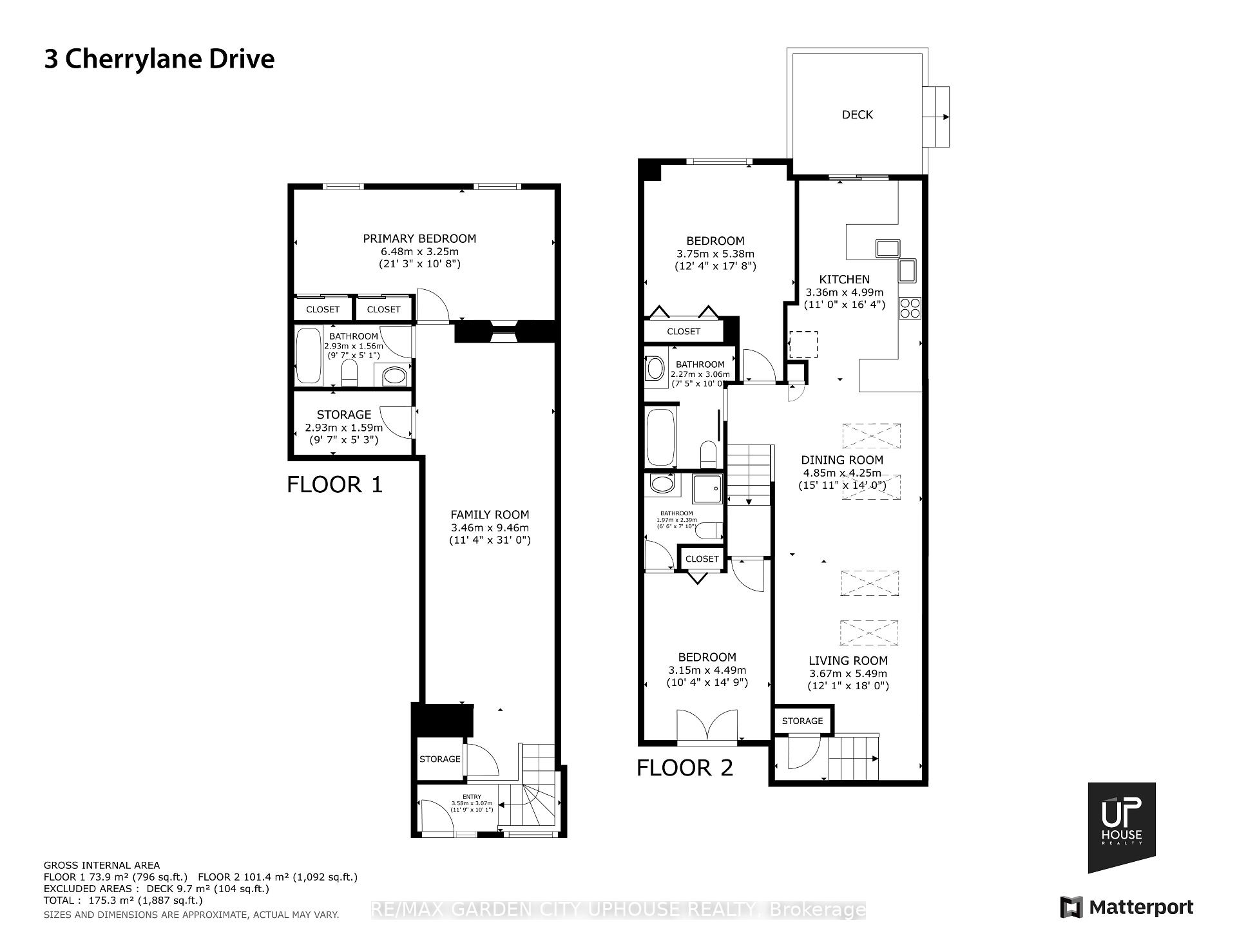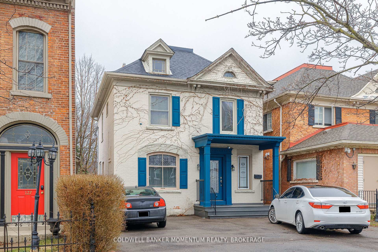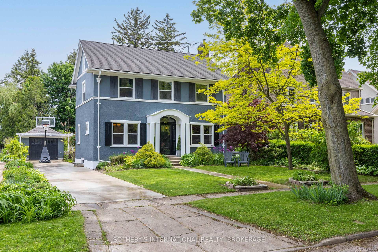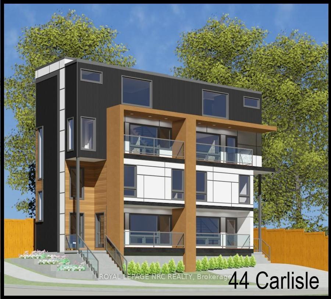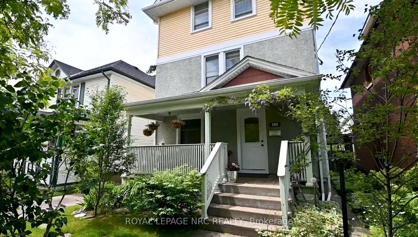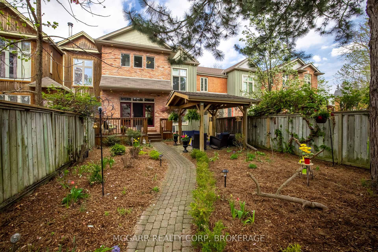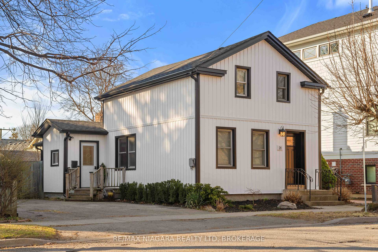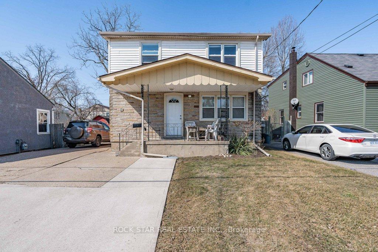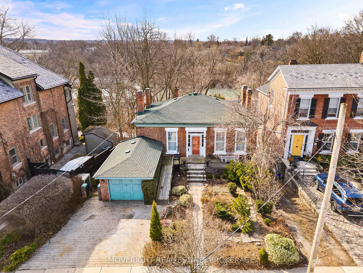Welcome to downtown St. Catharines in the most prestigious Yates Street neighbourhood. 3 Cherry Street is an urban modern beauty with endless style and a plethora of custom details. It starts with the glass covered front entrance, then up to the elegant living and dining space with skylights, hardwood floors, pot lights, high ceilings and fireplace. Entertain here. Granite kitchen counters, high end stainless steel appliances and custom cabinetry that never ends. Move the party outside to the covered raised deck then step down to the lush courtyard garden space with little nooks for planting veggies, reading or a fire table conversation. Catch a tranquil moment listening to the water features in the koi pond. Back inside head downstairs to where it happens. Play cards, pool, put on your favourite music and enjoy. Double sided fireplace peaks through to the bedroom and sectioned off sewing room with a full wall of closets. The 4 piece bath makes the lower level a perfectly appointed space for overnight guests. Head back up to the main level for the primary bedroom with huge custom closet and 4 piece bath right next door. Upstairs is a private area that could be a bedroom or office, has a Juliet balcony and a 3 piece ensuite bath. The landscaping blooms vibrant, a nod to the Yates Street districts artsy soul, where murals adorn old brick and tree-lined streets whisper history. Stroll at dawn or dusk, soaking in the neighbourhoods poetic charm. A short walk brings you to downtowns restaurants, shops, and the Performing Arts Centre, alive with creativity. Minutes from QEW and Highway 406, this home roots you in a cultural haven. The decision is made for you. Make 3 Cherry Street your home.
3 CHERRY Street
451 - Downtown, St. Catharines, Niagara $899,900 1Make an offer
3 Beds
3 Baths
700-1100 sqft
Attached
Garage
Parking for 1
South Facing
Zoning: R2
- MLS®#:
- X12108906
- Property Type:
- Detached
- Property Style:
- Bungaloft
- Area:
- Niagara
- Community:
- 451 - Downtown
- Taxes:
- $6,230 / 2024
- Added:
- April 28 2025
- Lot Frontage:
- 30.02
- Lot Depth:
- 93.9
- Status:
- Active
- Outside:
- Stone,Stucco (Plaster)
- Year Built:
- 16-30
- Basement:
- Finished
- Brokerage:
- RE/MAX GARDEN CITY UPHOUSE REALTY
- Lot :
-
93
30
- Intersection:
- YATES & TRAFALGAR
- Rooms:
- Bedrooms:
- 3
- Bathrooms:
- 3
- Fireplace:
- Utilities
- Water:
- Municipal
- Cooling:
- Central Air
- Heating Type:
- Forced Air
- Heating Fuel:
| Living Room | 5.49 x 3.67m Main Level |
|---|---|
| Dining Room | 4.85 x 4.25m Main Level |
| Kitchen | 4.99 x 3.36m Main Level |
| Bedroom | 5.38 x 3.785m Main Level |
| Bedroom 2 | 4.49 x 3.15m Second Level |
| Family Room | 9.46 x 3.46m Basement Level |
| Bedroom 3 | 6.48 x 3.25m Basement Level |
Listing Details
Insights
- Modern Urban Living: This property features a contemporary design with high-end finishes, including granite kitchen counters, stainless steel appliances, and a spacious layout perfect for entertaining.
- Beautiful Outdoor Space: The lush courtyard garden and covered raised deck provide a serene outdoor retreat, complete with a koi pond and areas for gardening or relaxation.
- Prime Downtown Location: Situated in the prestigious Yates Street neighbourhood, this home is just a short walk from downtown amenities, including restaurants, shops, and the Performing Arts Centre, enhancing its cultural appeal.
Sale/Lease History of 3 CHERRY Street
View all past sales, leases, and listings of the property at 3 CHERRY Street.Neighbourhood
Schools, amenities, travel times, and market trends near 3 CHERRY StreetSchools
5 public & 4 Catholic schools serve this home. Of these, 9 have catchments. There are 2 private schools nearby.
Parks & Rec
3 trails, 2 playgrounds and 3 other facilities are within a 20 min walk of this home.
Transit
Street transit stop less than a 2 min walk away. Rail transit stop less than 2 km away.
Want even more info for this home?
