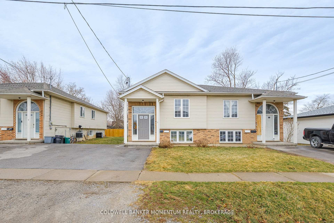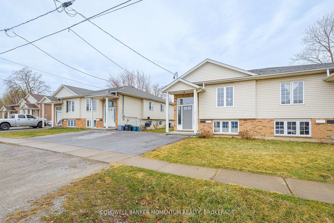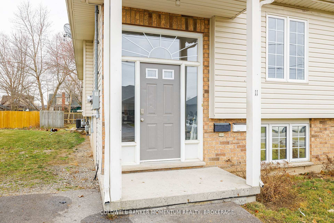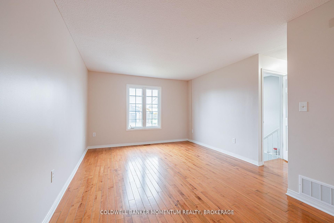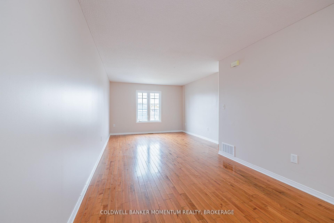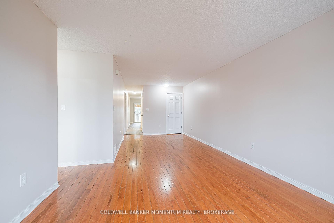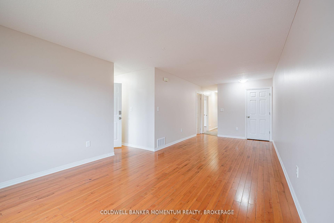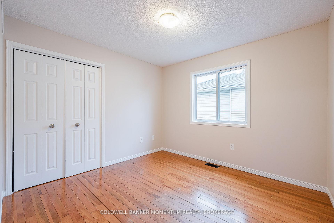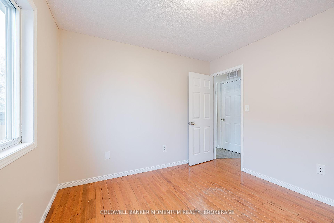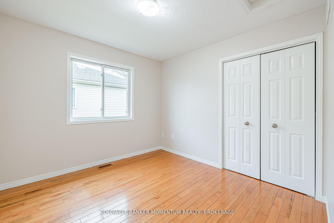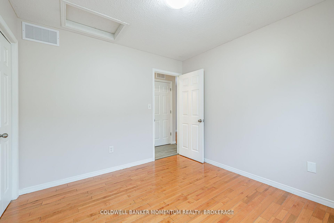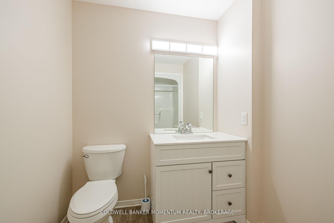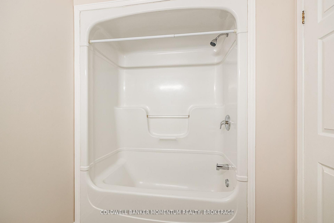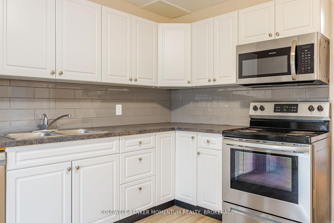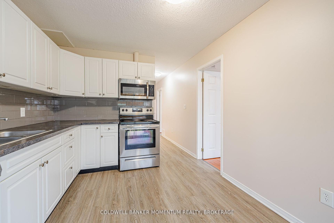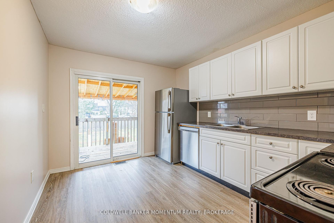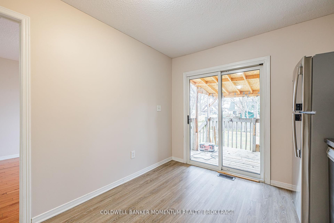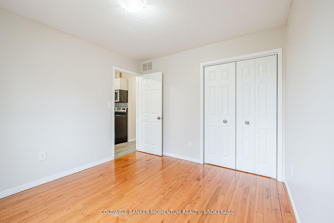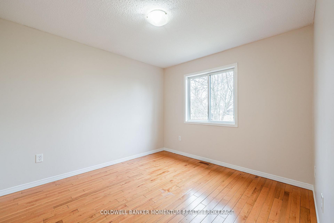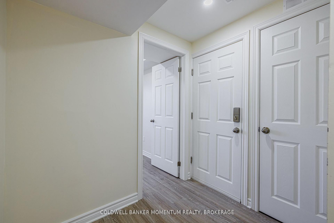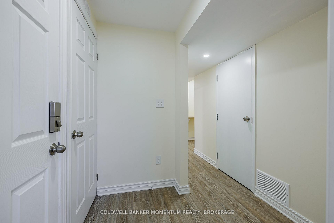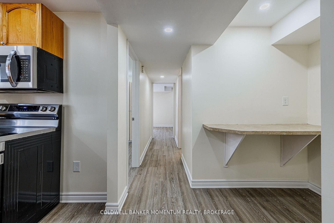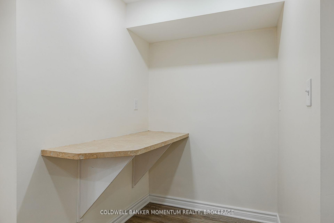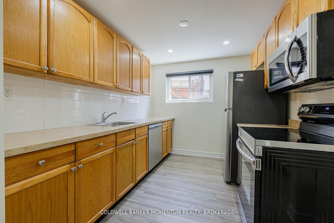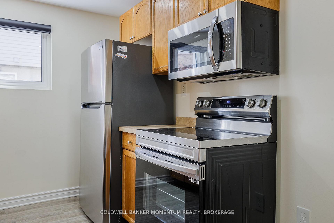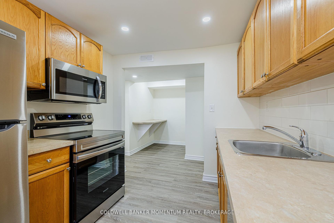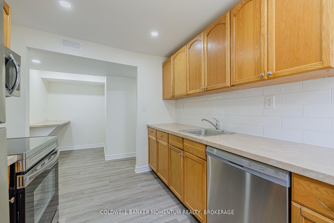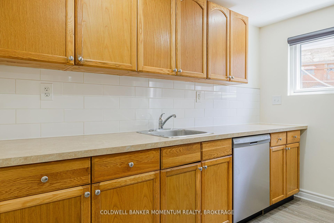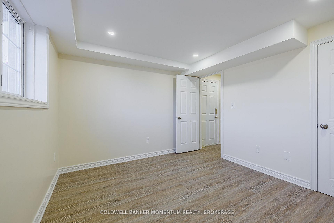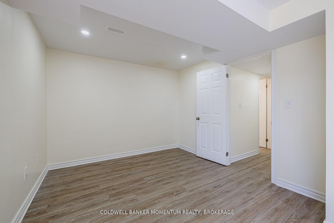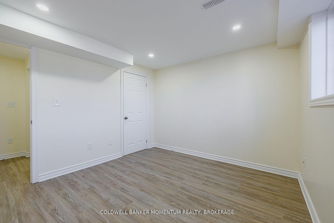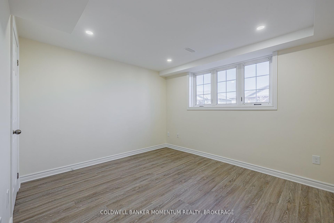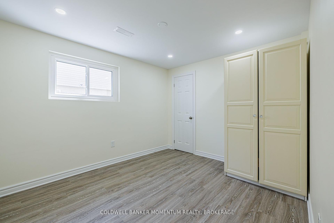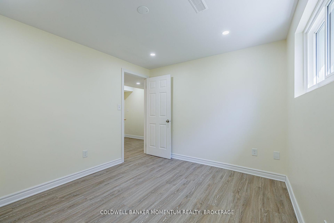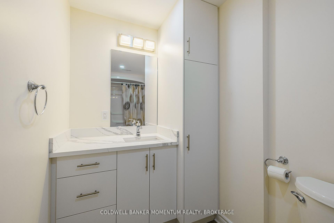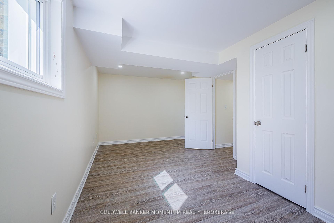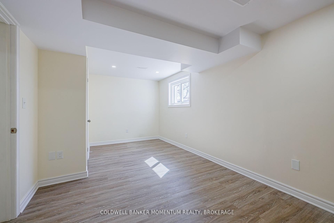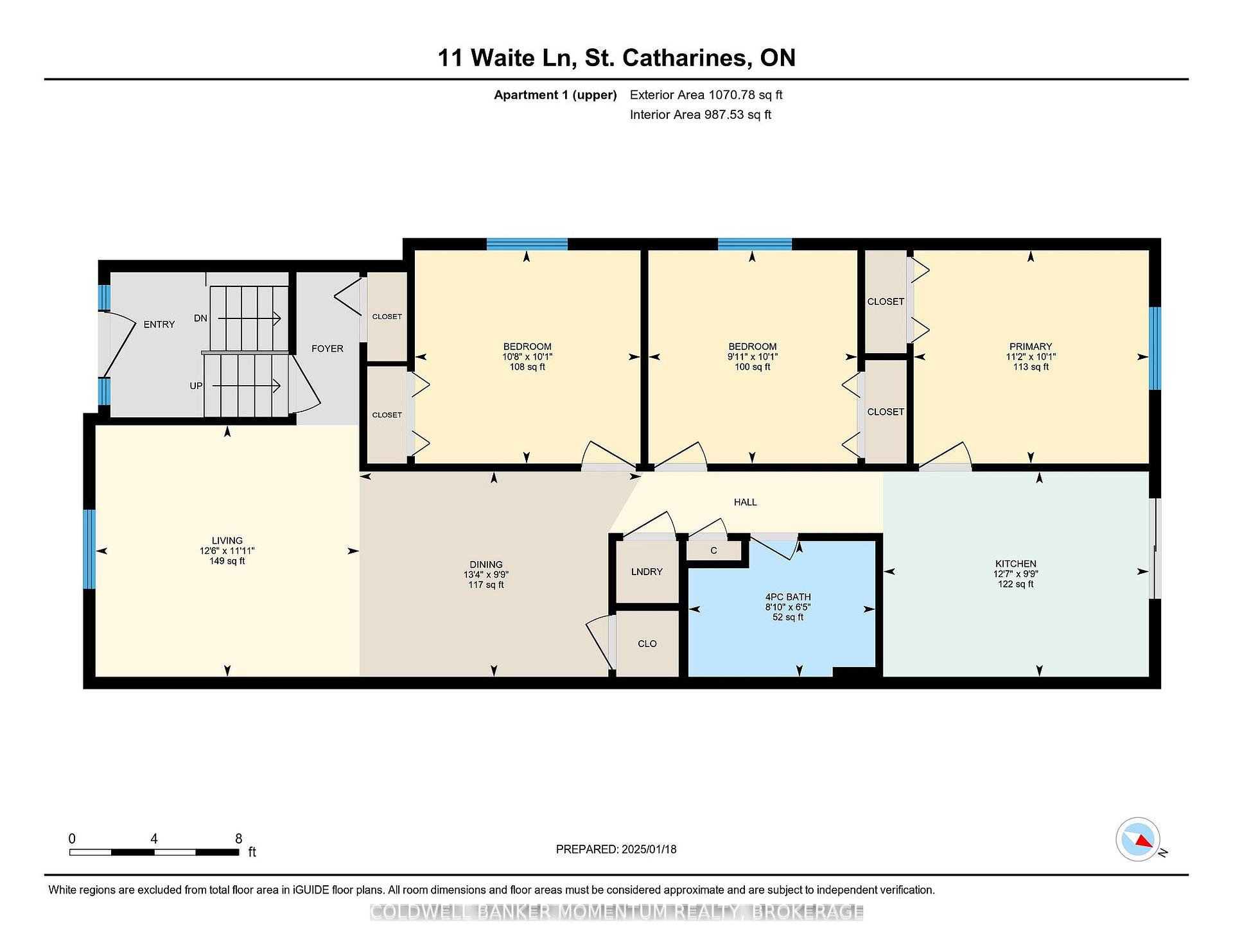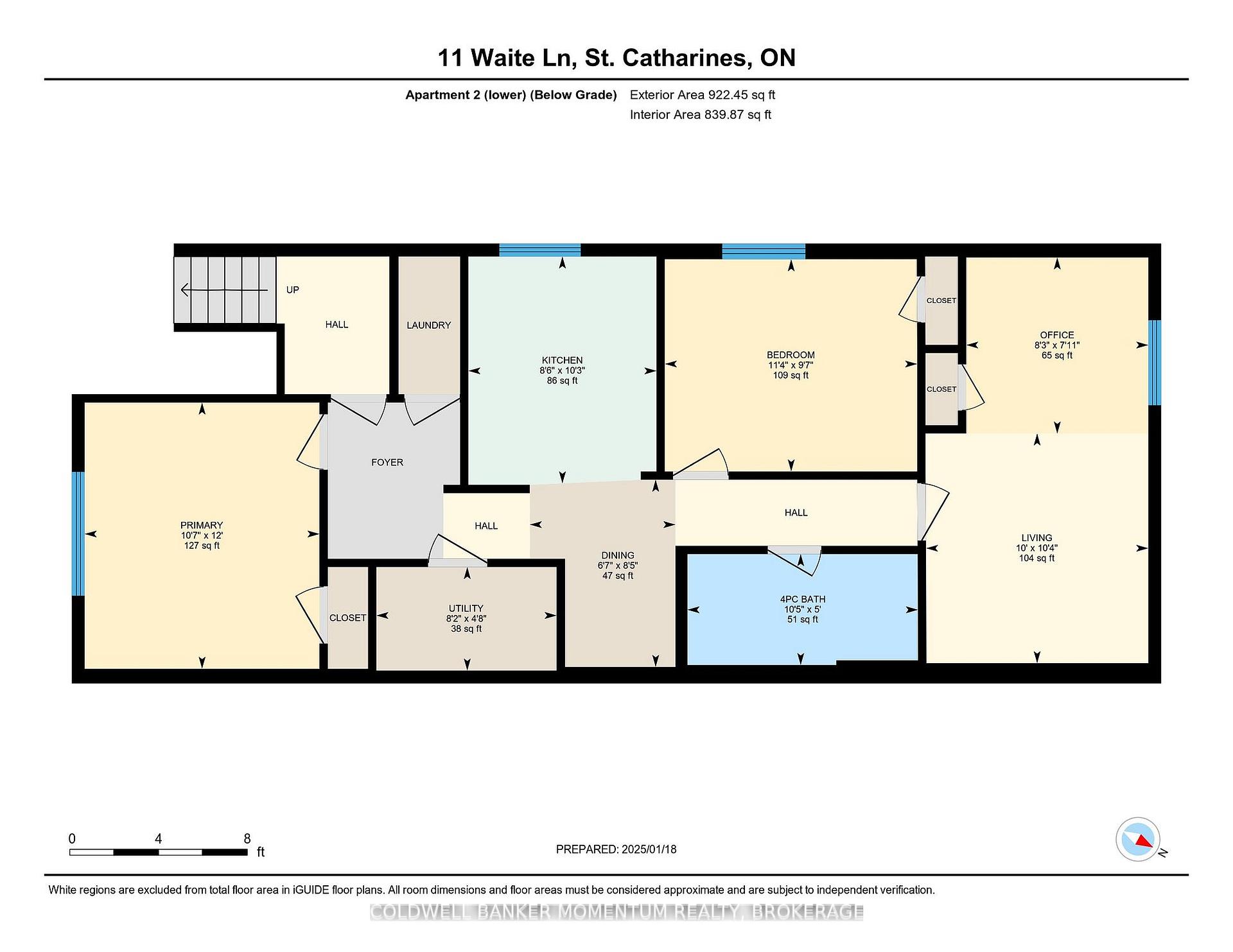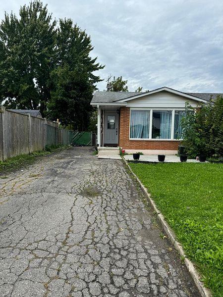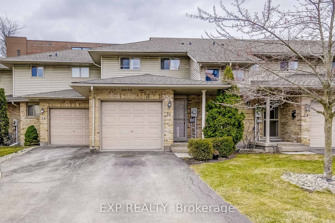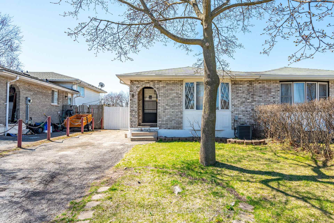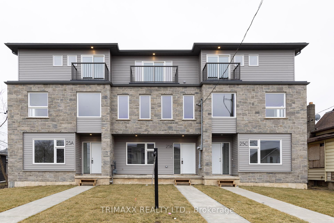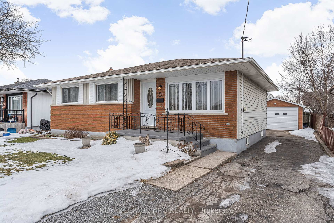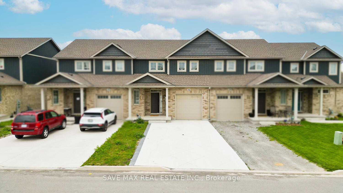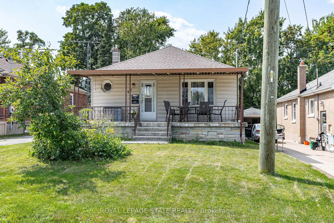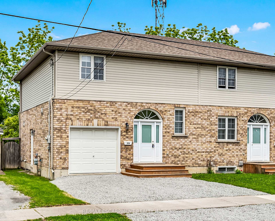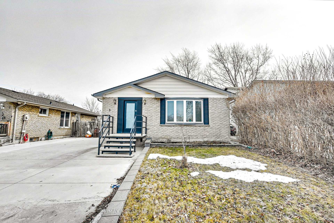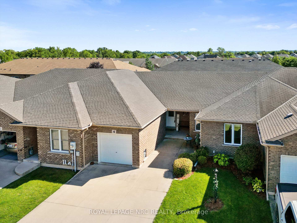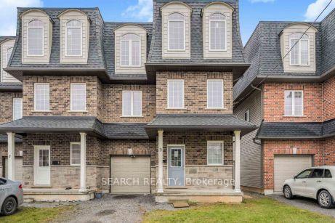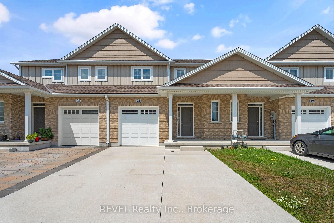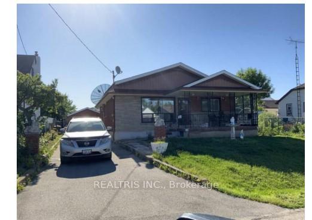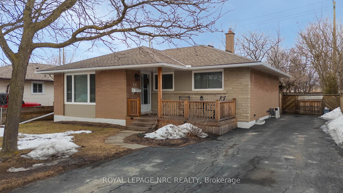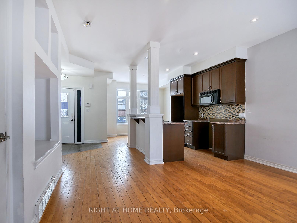Welcome to 11 Waite Lane, St. Catharines! This Vacant Semi-Detached raised bungalow is an amazing investment opportunity! Whether you are looking to live in one unit and rent out the other or have it as a full investment opportunity, this property is perfect to add to your investment portfolio. Both units offer in-suite laundry, 4-piece bathrooms, updated kitchens with stainless steel appliances including built-in dishwashers and microwaves. The lower unit has 2 spacious bedrooms and a large living and office space with newer vinyl plank flooring and mostly newer windows. It also has a great breakfast nook to enjoy your meals in. The upper unit is flooded with natural light and offers a large living and dining room and 3 spacious bedrooms with Hardwood flooring. The large kitchen also features Newer vinyl plank flooring, tiled backsplash and a patio walk out to a covered wood deck. This property also offers a newer paved driveway, central air and a partially fenced backyard. It is located in a Fantastic Rental area being close to public transportation, (Great for Brock or Niagara College Students), restaurants, downtown, grocery stores and all amenities that St. Catharines has to offer! Book your showing today.
11 Waite Lane
456 - Oakdale, St. Catharines, Niagara $599,900 1Make an offer
5 Beds
2 Baths
700-1100 sqft
Parking for 2
- MLS®#:
- X12103310
- Property Type:
- Semi-Detached
- Property Style:
- Bungalow-Raised
- Area:
- Niagara
- Community:
- 456 - Oakdale
- Taxes:
- $3,483 / 2024
- Added:
- April 25 2025
- Lot Frontage:
- 31.82
- Lot Depth:
- 95.77
- Status:
- Active
- Outside:
- Vinyl Siding
- Year Built:
- Basement:
- Separate Entrance
- Brokerage:
- COLDWELL BANKER MOMENTUM REALTY, BROKERAGE
- Lot :
-
95
31
- Intersection:
- Lincoln Avenue & Waite Lane
- Rooms:
- Bedrooms:
- 5
- Bathrooms:
- 2
- Fireplace:
- Utilities
- Water:
- Municipal
- Cooling:
- Central Air
- Heating Type:
- Forced Air
- Heating Fuel:
| Bathroom | 1.96 x 2.7m 4 Pc Ensuite Upper Level |
|---|---|
| Bedroom | 3.08 x 3.02m Upper Level |
| Bedroom 2 | 3.08 x 3.26m Upper Level |
| Dining Room | 2.97 x 4.07m Upper Level |
| Kitchen | 2.97 x 3.84m Upper Level |
| Living Room | 3.61 x 3.81m Upper Level |
| Primary Bedroom | 3.08 x 3.4m Upper Level |
| Bathroom | 1.52 x 3.17m 4 Pc Bath Lower Level |
| Primary Bedroom | 3.66 x 3.23m Lower Level |
| Dining Room | 2.57 x 2m Lower Level |
| Kitchen | 3.12 x 2.58m Lower Level |
| Living Room | 3.16 x 3.05m Lower Level |
Listing Details
Insights
- Strong Investment Potential: This property is a semi-detached raised bungalow with two separate units, making it ideal for investors looking to generate rental income. The layout allows for living in one unit while renting out the other, maximizing cash flow.
- Attractive for Students: Located in a fantastic rental area close to public transportation and amenities, this property is perfect for students attending Brock or Niagara College, ensuring a steady demand for rentals.
- Modern Features and Updates: Both units boast updated kitchens with stainless steel appliances, in-suite laundry, and modern flooring. The upper unit is bright and spacious, enhancing the living experience for tenants or owners alike.
Sale/Lease History of 11 Waite Lane
View all past sales, leases, and listings of the property at 11 Waite Lane.Neighbourhood
Schools, amenities, travel times, and market trends near 11 Waite LaneSchools
5 public & 4 Catholic schools serve this home. Of these, 9 have catchments. There are 2 private schools nearby.
Parks & Rec
4 trails, 2 rinks and 3 other facilities are within a 20 min walk of this home.
Transit
Street transit stop less than a 1 min walk away. Rail transit stop less than 3 km away.
Want even more info for this home?
