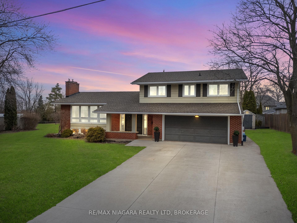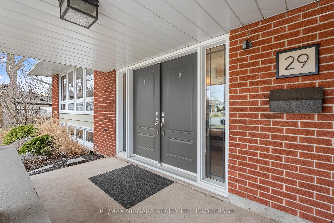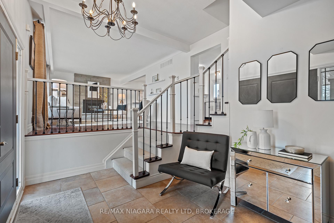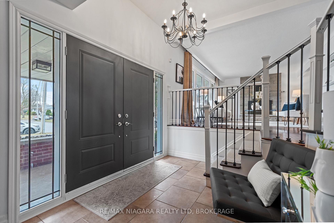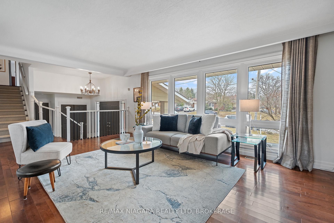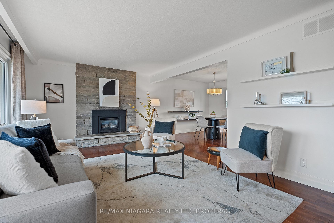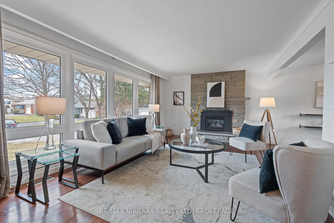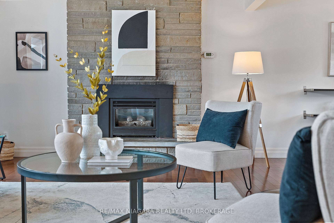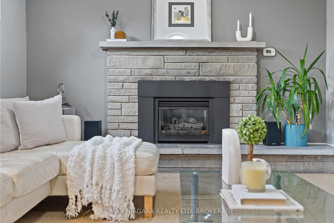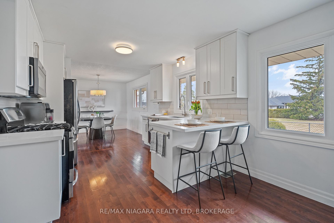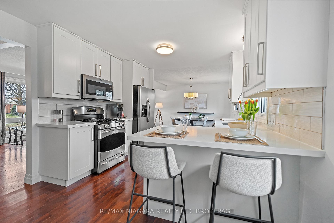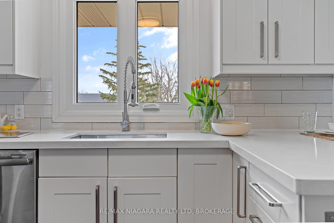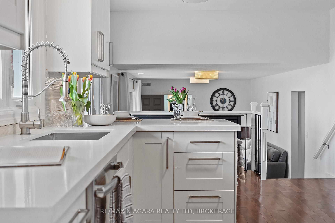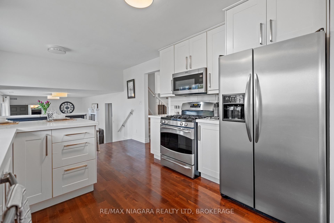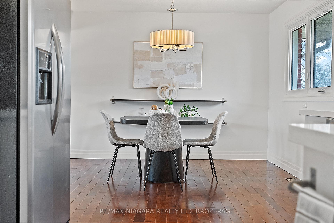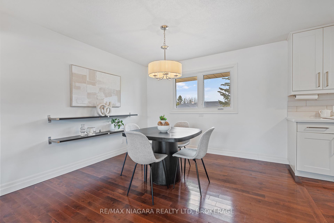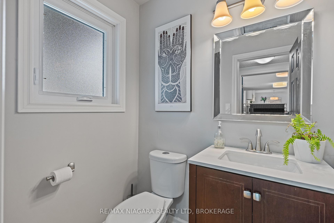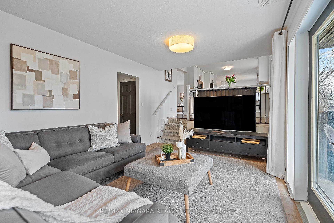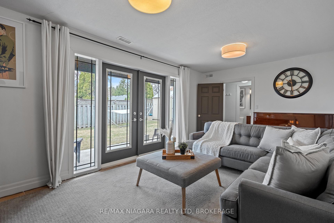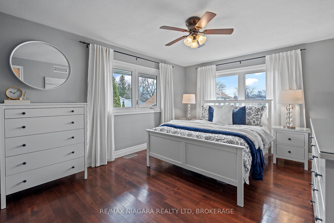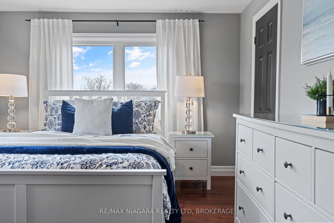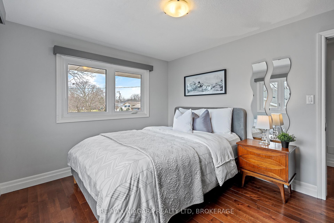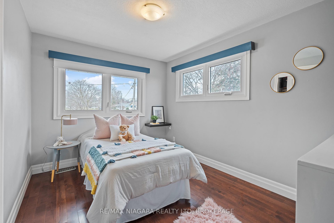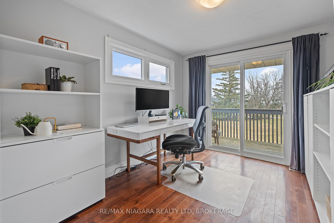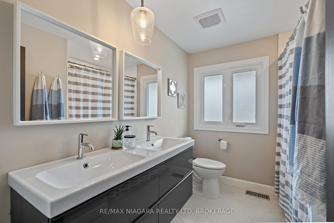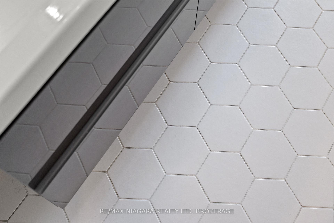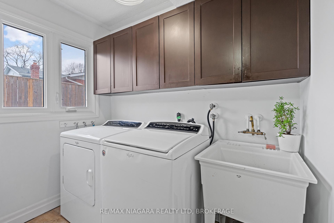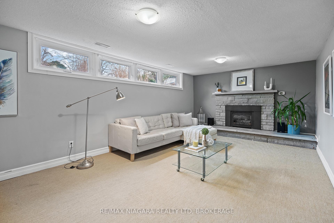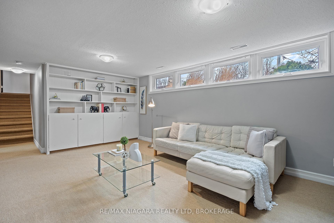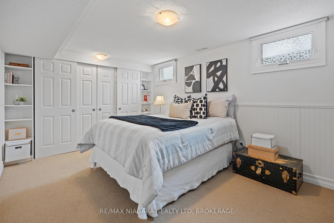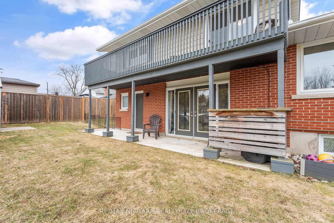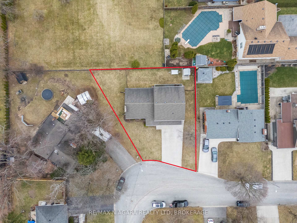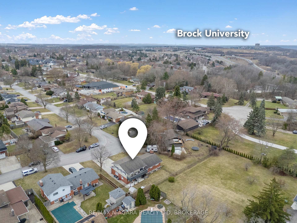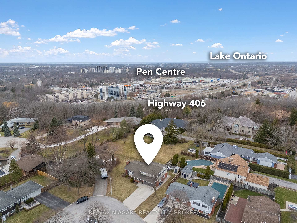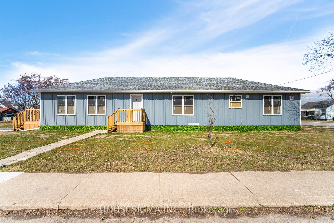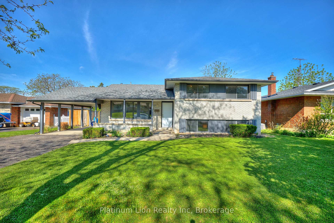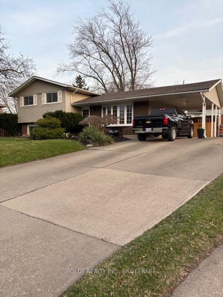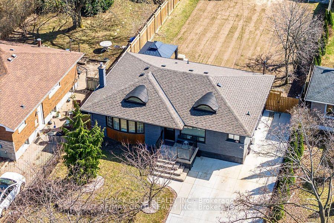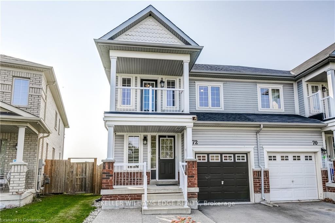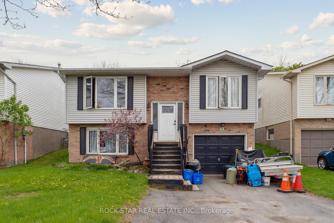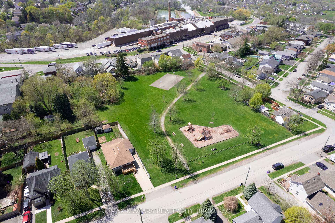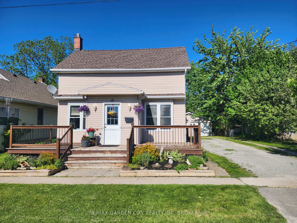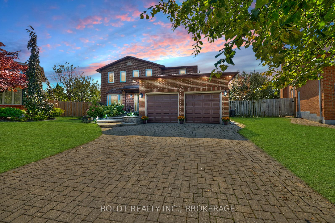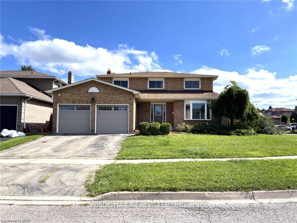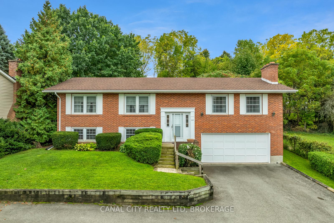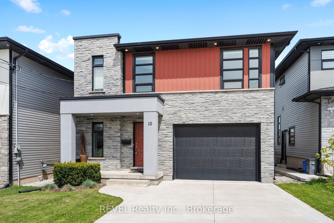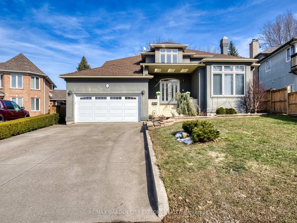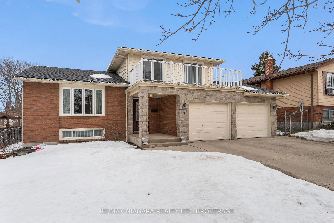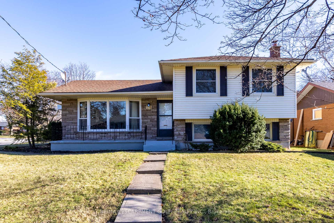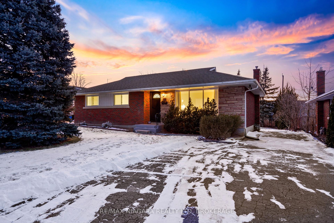Welcome to 29 Beacon Hill Drive, a meticulously maintained 3-level side-split offering over 2,500 sq/ft of finished living space in a mature, family-friendly neighbourhood. Step through the grand double-door entry into a generous foyer that sets the tone for this expansive home. Designed with natural light and flow in mind, the layout offers exceptional space for families or those who love to entertain.The main level features a bright living room with hardwood flooring, a gas fireplace, and a full wall of windows. The dining area accommodates a full-sized table, while the updated eat-in kitchen, complete with quartz countertops, overlooks a sunken family room with a walkout to the backyard. Upstairs offers four bedrooms, including a spacious primary suite with walk-in closet and rough-in for a 2-piece ensuite. The main bathroom has been fully updated with a double vanity and tub/shower combo. The lower level provides added versatility, including a rec room with a second gas fireplace, a 3-piece bathroom, and a bonus room ideal for a home office or fifth bedroom. Why buy new in a crowded subdivision when you can enjoy more space, character, and value in this mature neighbourhood? Book your private tour to experience the layout, storage, and pride of ownership throughout!
29 Beacon Hill Drive
460 - Burleigh Hill, St. Catharines, Niagara $919,000 1Make an offer
4 Beds
3 Baths
1500-2000 sqft
Attached
Garage
Parking for 4
North Facing
- MLS®#:
- X12052085
- Property Type:
- Detached
- Property Style:
- Sidesplit
- Area:
- Niagara
- Community:
- 460 - Burleigh Hill
- Taxes:
- $5,209 / 2024
- Added:
- March 31 2025
- Lot Frontage:
- 63.34
- Lot Depth:
- 100.26
- Status:
- Active
- Outside:
- Aluminum Siding,Brick
- Year Built:
- 51-99
- Basement:
- Finished,Full
- Brokerage:
- RE/MAX NIAGARA REALTY LTD, BROKERAGE
- Lot :
-
100
63
- Intersection:
- Marmac/St. Davids
- Rooms:
- Bedrooms:
- 4
- Bathrooms:
- 3
- Fireplace:
- Utilities
- Water:
- Municipal
- Cooling:
- Central Air
- Heating Type:
- Forced Air
- Heating Fuel:
| Primary Bedroom | 4.52 x 3.4m Third Level |
|---|---|
| Bedroom 2 | 3.48 x 2.97m Third Level |
| Bathroom | 2.64 x 1.37m 5 Pc Bath Third Level |
| Bedroom 3 | 4.61 x 2.67m Third Level |
| Office | 3.43 x 2.74m Third Level |
| Dining Room | 3.45 x 3.38m Second Level |
| Living Room | 6.38 x 3.63m Second Level |
| Kitchen | 5.16 x 3.28m Eat-in Kitchen Second Level |
| Living Room | 5.49 x 3.3m Main Level |
| Bathroom | 1.63 x 1.24m 2 Pc Bath Main Level |
| Laundry | 2.34 x 1.52m Main Level |
| Foyer | 3.56 x 2.57m Main Level |
| Family Room | 5.46 x 3.61m Basement Level |
| Bedroom 4 | 3.99 x 3.15m Basement Level |
| Bathroom | 3.17 x 1.83m 3 Pc Bath Basement Level |
Listing Details
Insights
- Spacious Living Area: This property boasts over 2,500 sq/ft of finished living space, providing ample room for families and entertaining guests.
- Four Bedrooms: With four bedrooms, including a spacious primary suite with a walk-in closet, this home is ideal for larger families or those needing extra space for guests or a home office.
- Multiple Living Spaces: The finished lower level features a versatile rec room with a second gas fireplace, providing additional living space that can be tailored to your needs, whether for relaxation or work.
Sale/Lease History of 29 Beacon Hill Drive
View all past sales, leases, and listings of the property at 29 Beacon Hill Drive.Neighbourhood
Schools, amenities, travel times, and market trends near 29 Beacon Hill DriveSchools
5 public & 4 Catholic schools serve this home. Of these, 9 have catchments. There are 2 private schools nearby.
Parks & Rec
3 playgrounds, 2 trails and 2 other facilities are within a 20 min walk of this home.
Transit
Street transit stop less than a 4 min walk away. Rail transit stop less than 4 km away.
Want even more info for this home?
