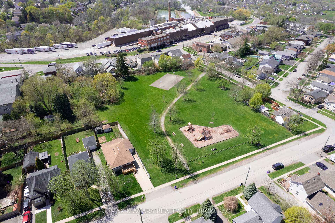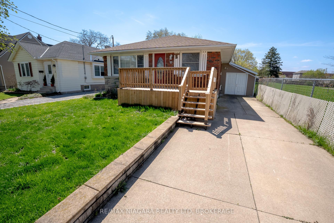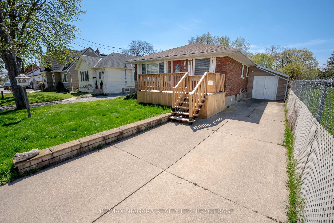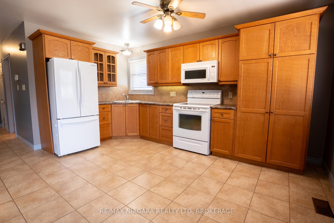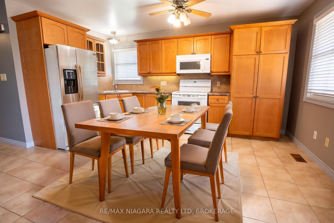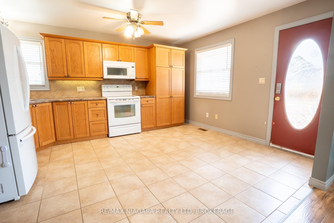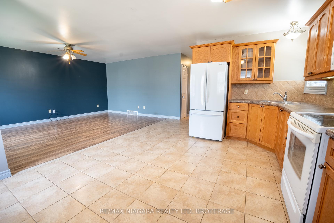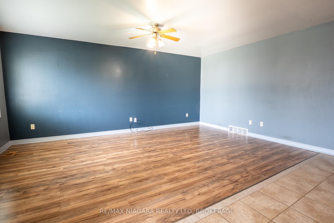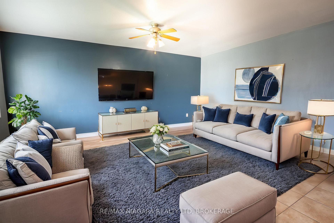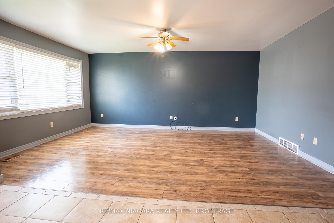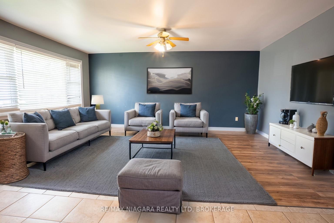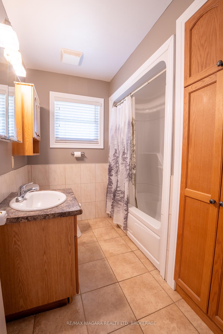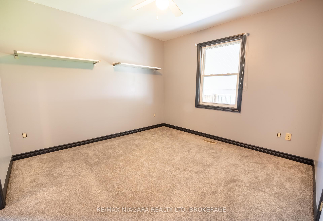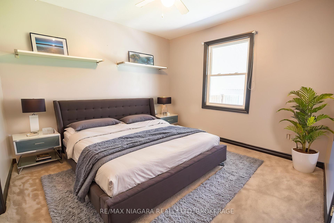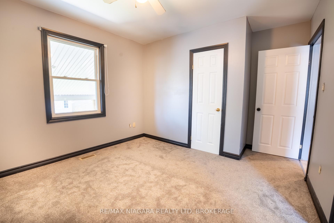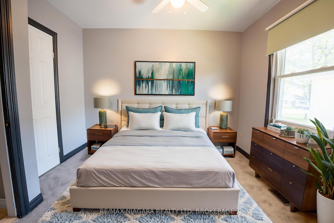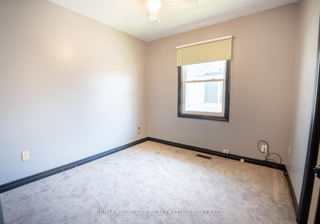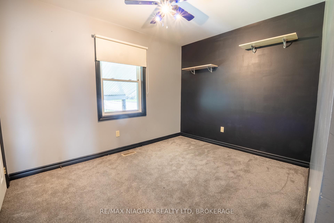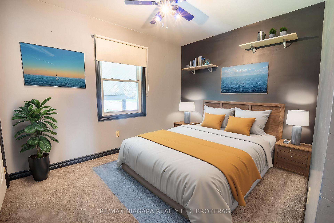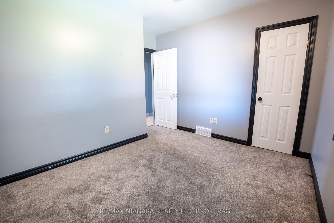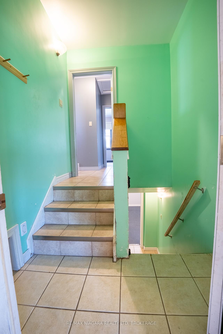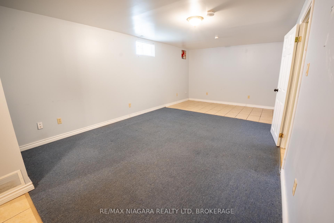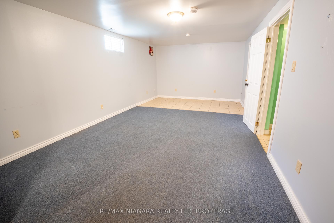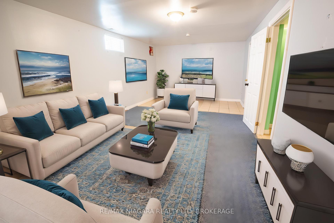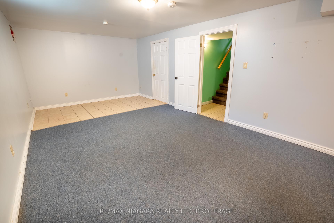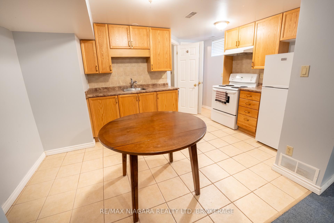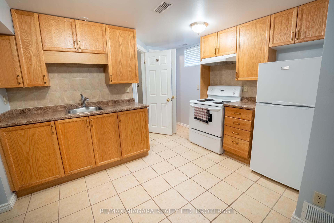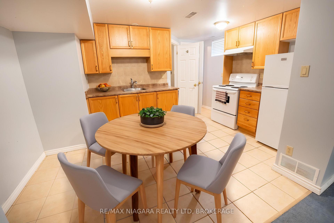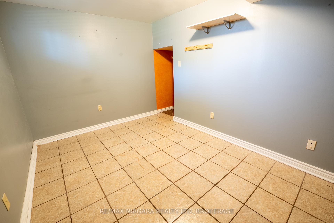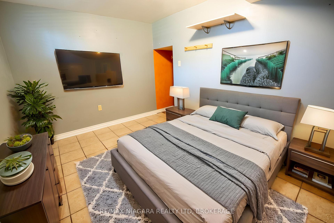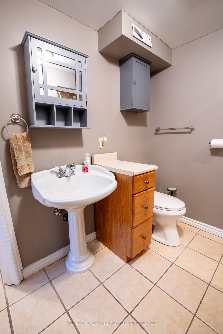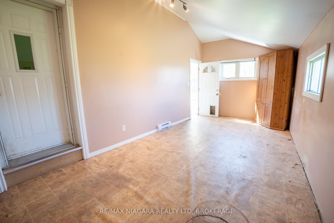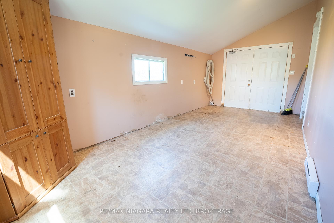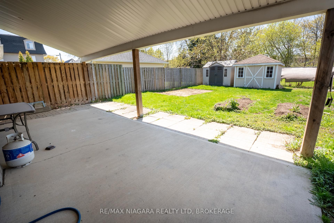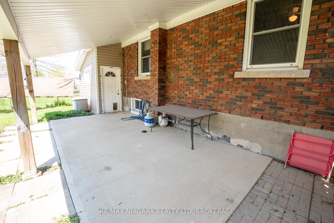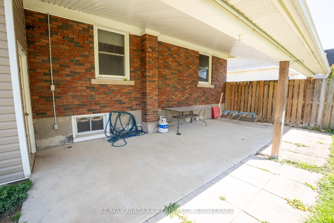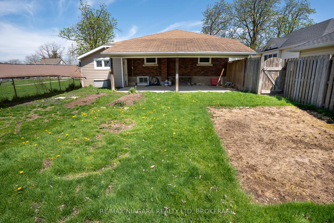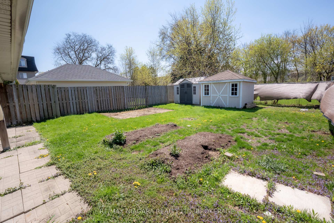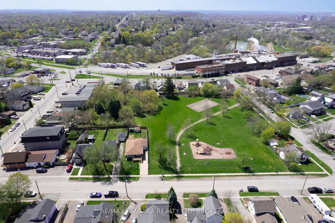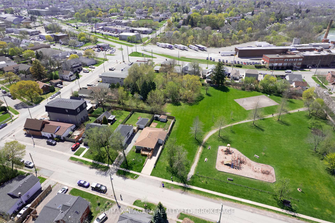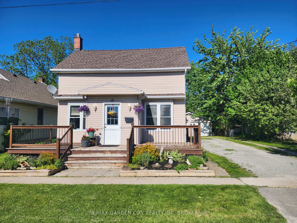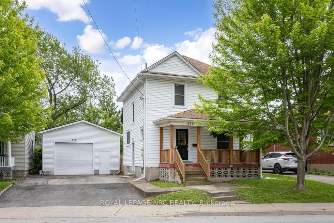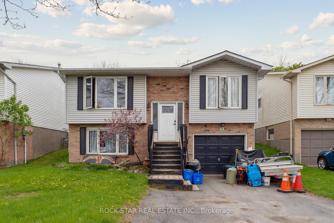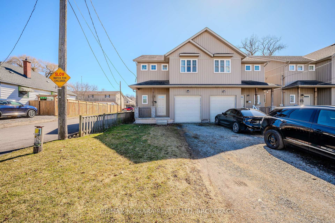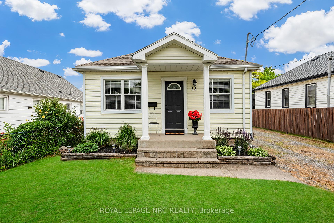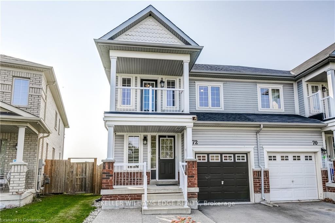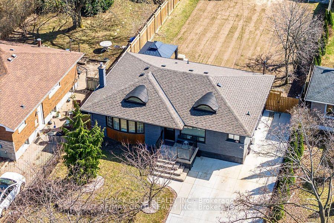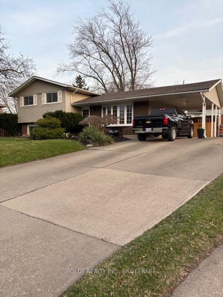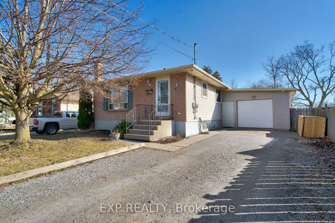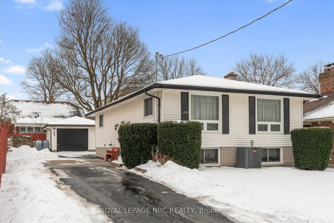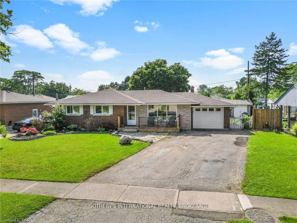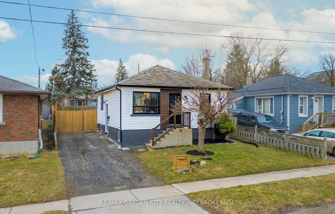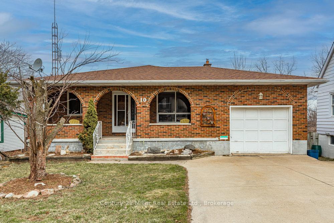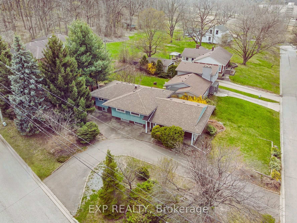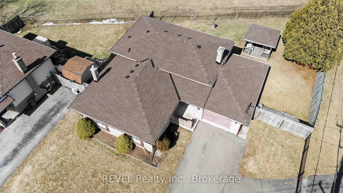Rare opportunity to own a home with no rear or side neighbours! Enjoy peaceful views and direct access to green space with Maplecrest Park right next door. This beautifully maintained 3+1 bedroom, 3-bathroom bungalow is ideally located just steps to transit, a short drive to Brock University, and moments from Thorold's revitalized downtown.The main level features an expansive open-concept layout with a sun-filled living room, generous dining area, and a well-appointed kitchen with ample cabinetry. Three bedrooms and a 4-piece bathroom complete the upper level.Separate entrance leads to a fully finished basement - a turnkey accessory apartment ideal for multigenerational living or added income potential. Complete with its own kitchen, bedroom, and two 3-piece bathrooms, plus oversized laundry and storage areas that cater to every family's needs. Enjoy year-round outdoor living with a covered patio, a fully fenced backyard perfect for pets, and a concrete driveway with room for 3 vehicles, plus an attached garage. Close to Brock University, Niagara College, Niagara Outlet Malls and the Pen Center! This home is the full package - Dont miss your chance!
5 St Peter Street
460 - Burleigh Hill, St. Catharines, Niagara $599,999Make an offer
4 Beds
3 Baths
700-1100 sqft
Attached
Garage
Parking for 3
Zoning: R2
- MLS®#:
- X12118890
- Property Type:
- Detached
- Property Style:
- Bungalow
- Area:
- Niagara
- Community:
- 460 - Burleigh Hill
- Taxes:
- $3,232 / 2025
- Added:
- May 02 2025
- Lot Frontage:
- 39
- Lot Depth:
- 127.8
- Status:
- Active
- Outside:
- Brick
- Year Built:
- 51-99
- Basement:
- Finished,Full
- Brokerage:
- RE/MAX NIAGARA REALTY LTD, BROKERAGE
- Lot :
-
127
39
- Intersection:
- Townline - St.Peter Street
- Rooms:
- Bedrooms:
- 4
- Bathrooms:
- 3
- Fireplace:
- Utilities
- Water:
- Municipal
- Cooling:
- Central Air
- Heating Type:
- Forced Air
- Heating Fuel:
| Kitchen | 3.78 x 2.67m Main Level |
|---|---|
| Living Room | 5.41 x 3.51m Main Level |
| Dining Room | 2.68 x 2.44m Main Level |
| Primary Bedroom | 3.81 x 3.33m Main Level |
| Bedroom | 3.23 x 2.72m Main Level |
| Bedroom | 3.63 x 2.74m Main Level |
| Bathroom | 1 x 1m Main Level |
| Recreation | 7.32 x 2.74m Basement Level |
| Bedroom | 3.05 x 3.05m Basement Level |
| Kitchen | 3.05 x 2.74m Basement Level |
| Laundry | 2 x 2m Basement Level |
| Bathroom | 1 x 1m Basement Level |
Listing Details
Insights
- Peaceful Green Space: This property boasts no rear or side neighbors, providing serene views and direct access to Maplecrest Park, perfect for outdoor enthusiasts and families seeking tranquility.
- Income Potential: The fully finished basement features a separate entrance and a complete accessory apartment, offering excellent opportunities for multigenerational living or rental income.
- Prime Location: Located just steps from transit and a short drive to Brock University and Niagara College, this home is ideal for students, faculty, and those looking to benefit from the revitalization of Thorold's downtown.
Property Features
Fenced Yard
Greenbelt/Conservation
Park
