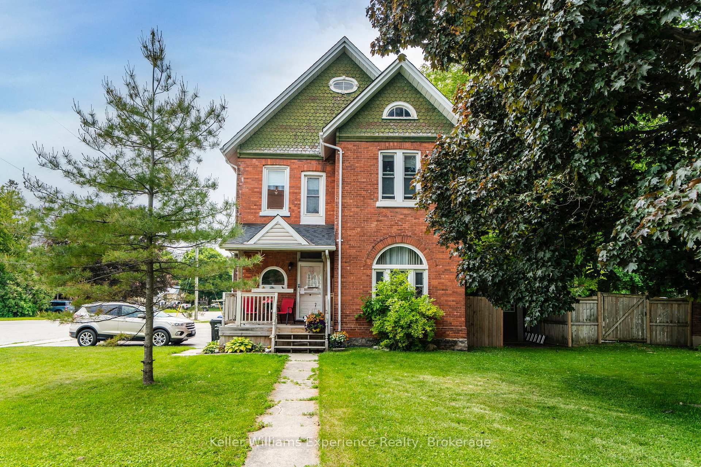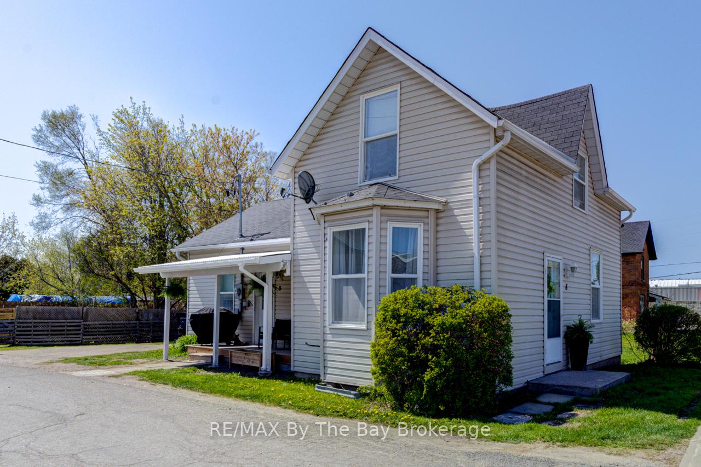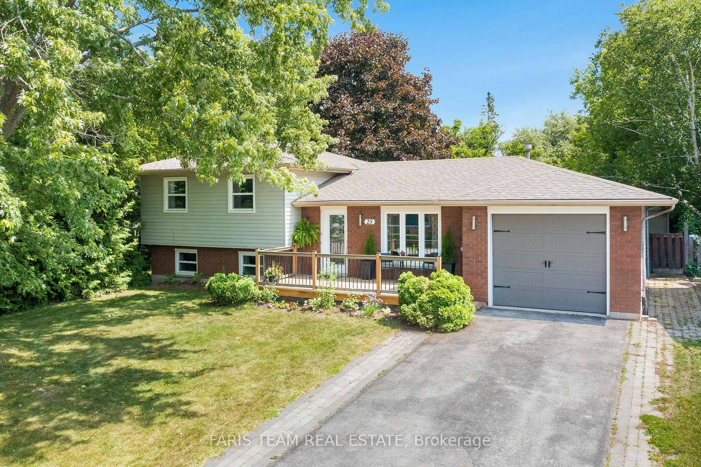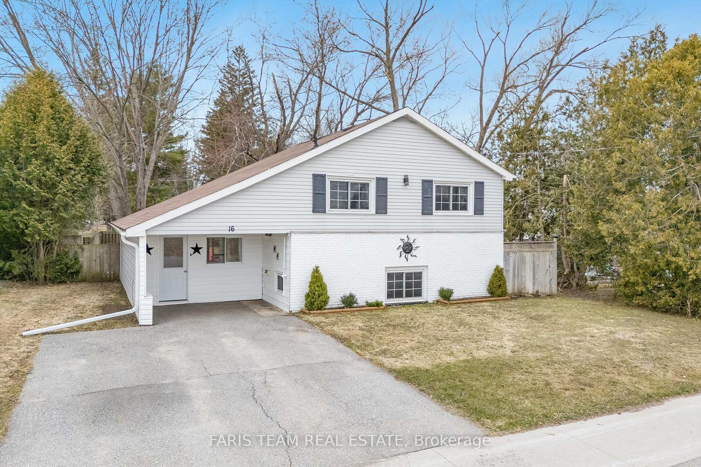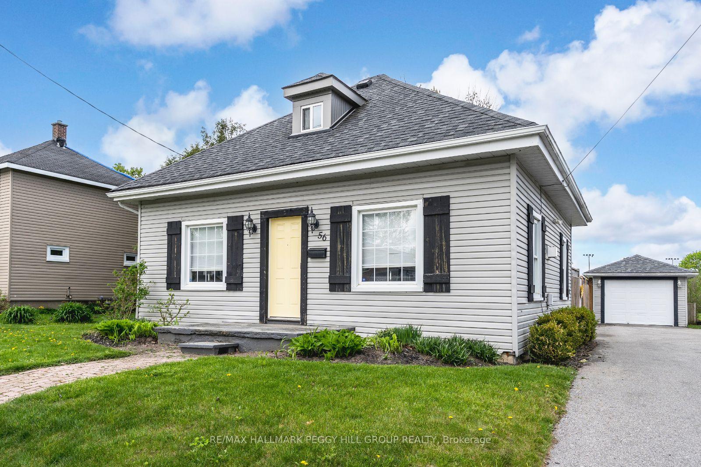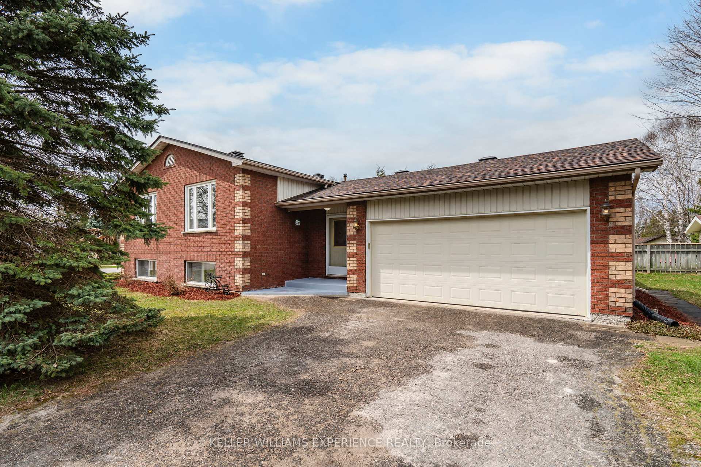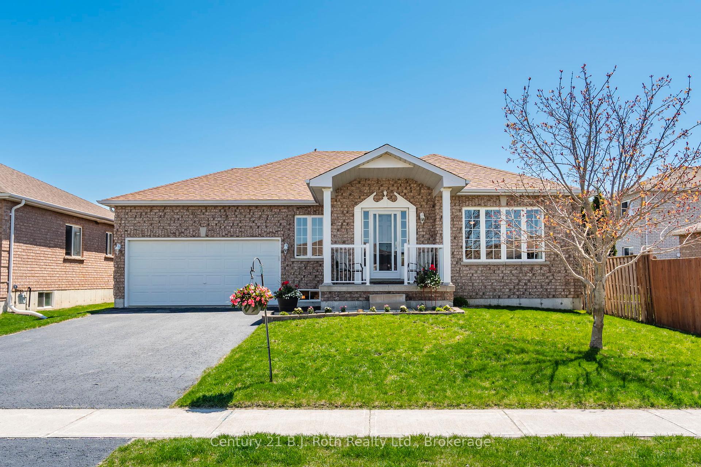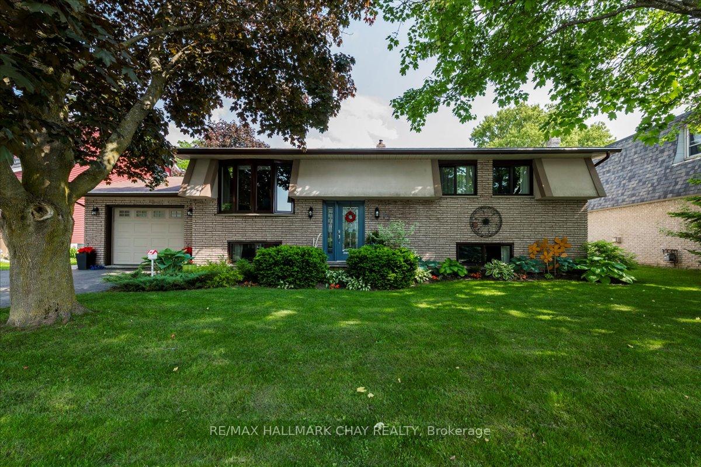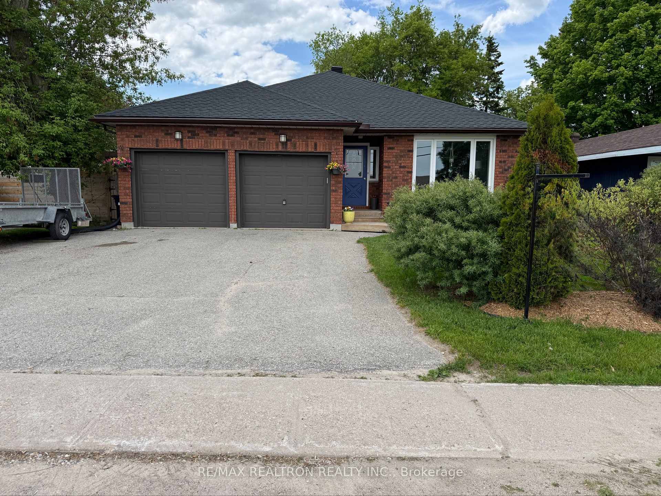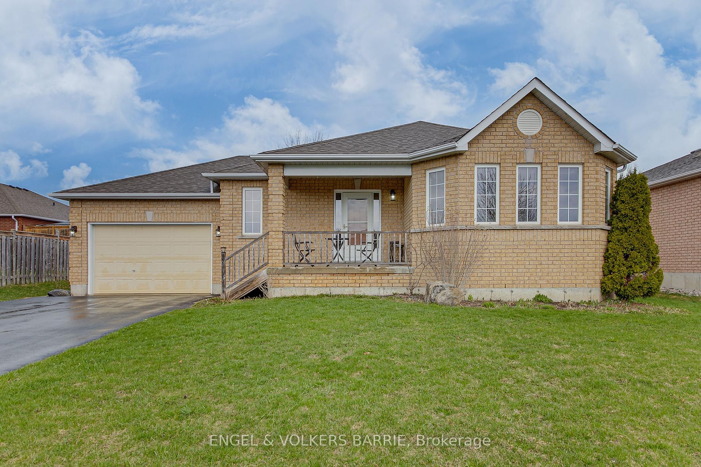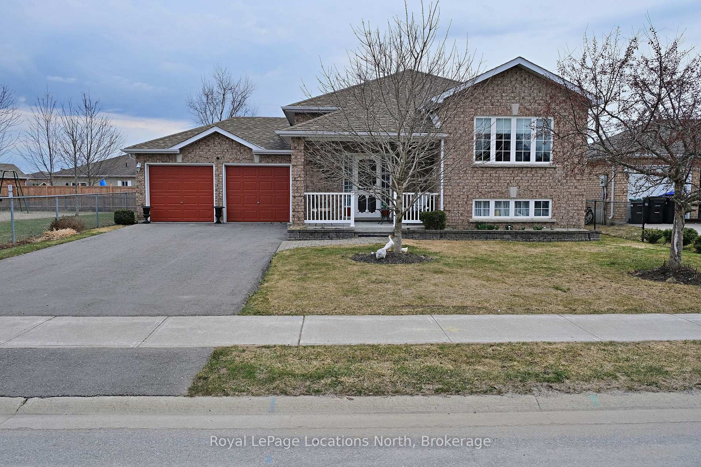Are You Looking For A Charming, Move-in-ready Bungalow With Space To Grow And A Peaceful Lifestyle? Welcome To This Home In The Heart Of Elmvale, Where Nature Truly Meets Comfort! Just Steps From Expansive Meadows And Walking Trails, This Home Offers The Perfect Blend Of Small-town Serenity And Everyday Convenience. Inside, You'll Find An Open, Inviting Layout ideal For Mature Homeowners Or Families Looking For A Functional Space. The Living Room Features Bruce Hardwood Flooring And Crown Moulding That Continues Into The Bedrooms And Bathroom. A Custom Sliding Barn Door Offers Extra Privacy Between The Hallway And Sleeping Areas --- It's Both Functional And Full Of Personality! The Updated Kitchen Is Ready For You With Stainless Steel Appliances, A Gas Stove, And A Backsplash That Ties The Whole Space Together. Just Off The Dining Area, Sliding Doors Lead To A Bright Sunroom ---- Great For Relaxing With A Morning Coffee Or Enjoying Family Dinners In Every Season. Downstairs, The Finished Basement Is A Bonus With A Kitchenette/Bar Area, Spacious Rec Room, Third Bedroom, 3-piece Bath And A Laundry Nook With Stackable Washer/Dryer. The New Flooring (Tile, Vinyl, And Carpet2025 Updates!) Makes It Feel Fresh And Ready To Enjoy. Outside, The Fully Fenced Yard With Double Gate Access Is Ideal For Pets Or Backyard Projects. The Covered Front Porch Adds Curb Appeal And A Welcoming Spot To Unwind. This Home Is On A Low-Traffic, Family-friendly Street Just Minutes From Schools, Shops, And Everything You Need. Whether You're Upsizing, Downsizing, Or Just Starting Out ---- This Home Adapts To Your Lifestyle Beautifully. Ready To Take A Look? Don't Wait ---- Homes Like This Don't Come Around Often In Elmvale. Book Your Tour Today!
Fridge, Washer, Hot Water Tank, Stove, Dryer, Dishwasher, Additional Fridge, Window Coverings,...





















