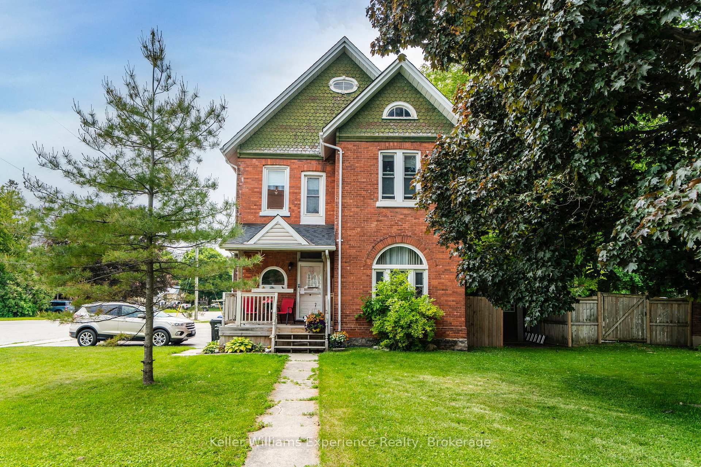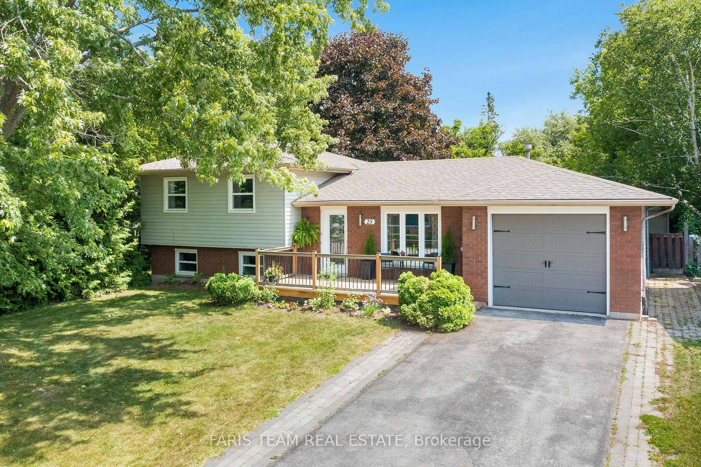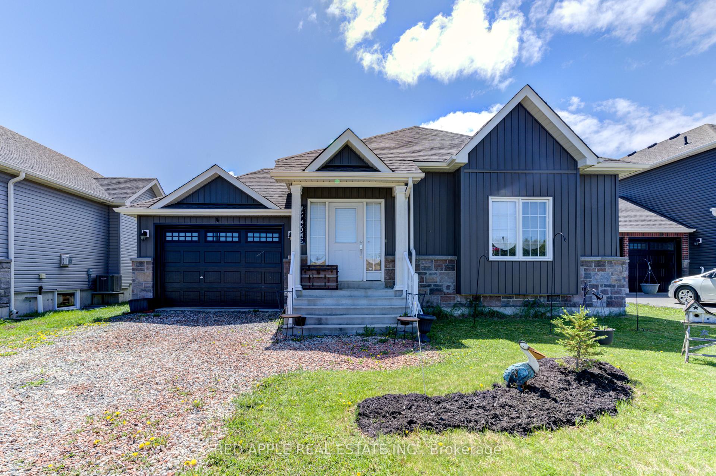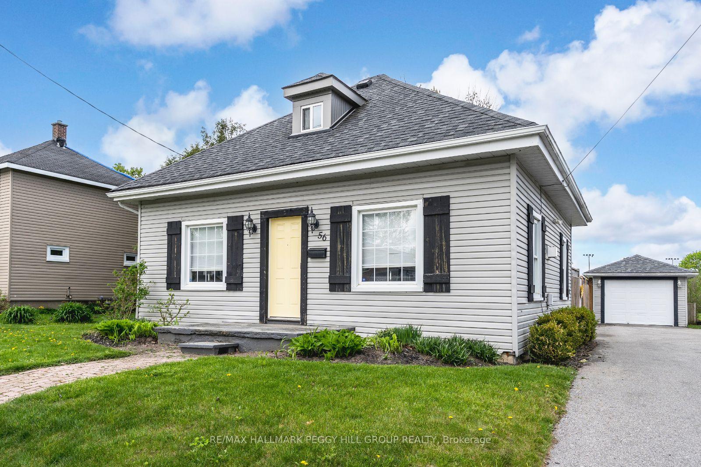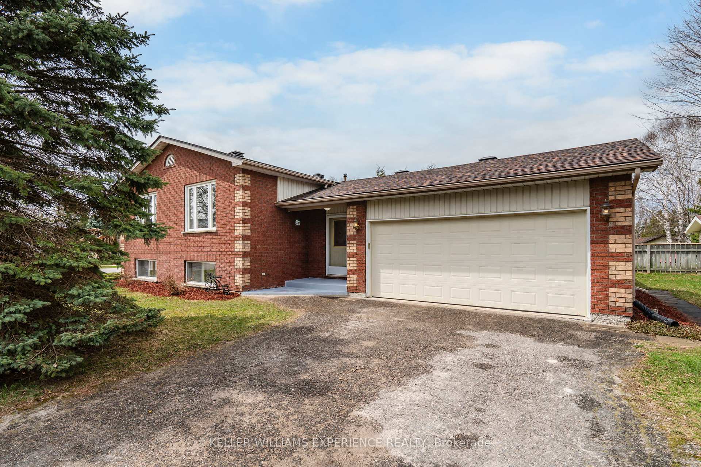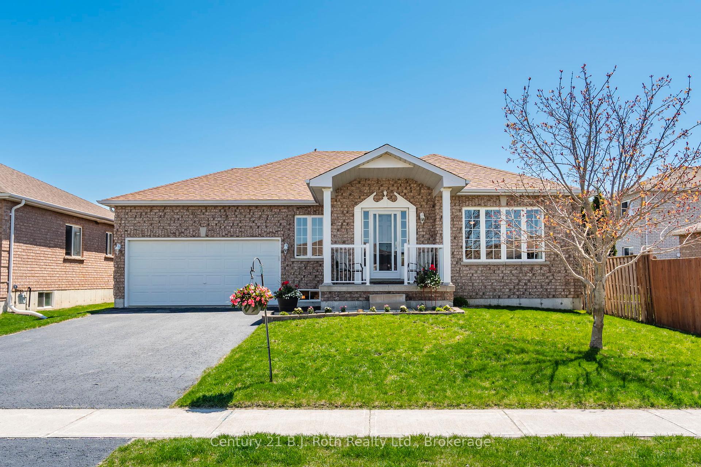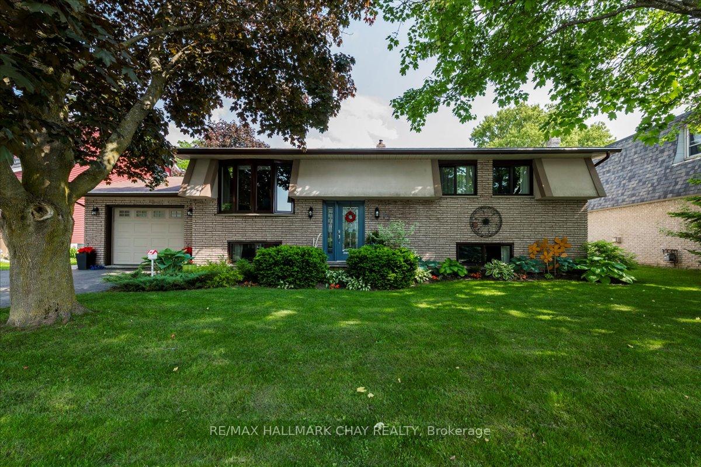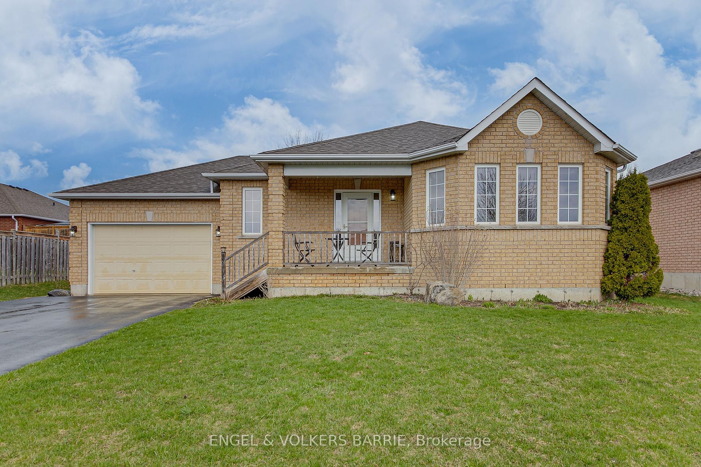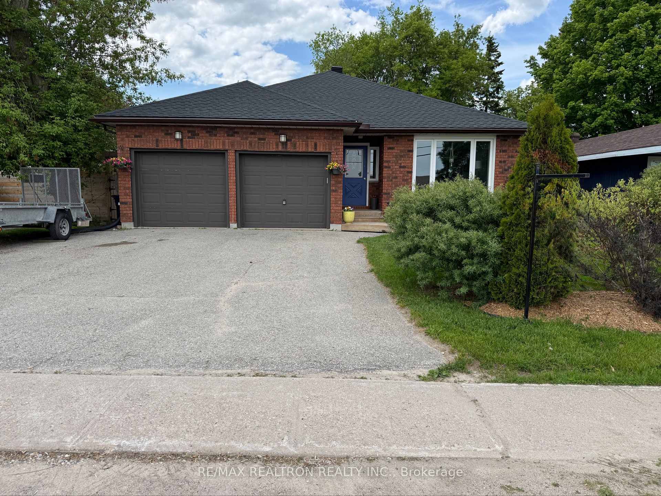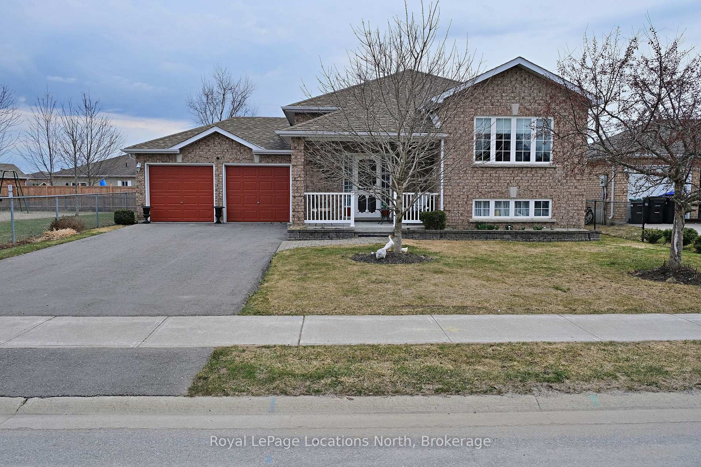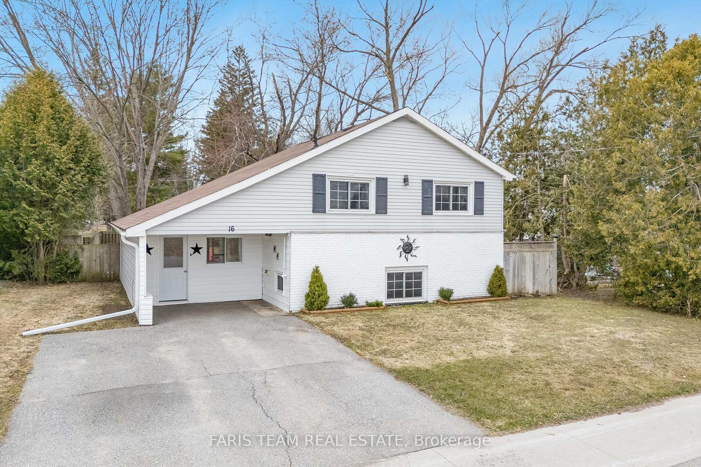Welcome to 32 Ritchie Crescent in Elmvalea beautifully maintained all-brick raised bungalow nestled on a mature lot backing onto a peaceful schoolyard. This charming home features an attached two-car garage and a functional layout designed for modern living. Step into the bright and airy open-concept living and dining area, perfect for entertaining. The eat-in kitchen offers a walkout to a screened-in porch, ideal for enjoying summer evenings, with stairs leading down to the fully fenced backyard and covered patio below. The upper level hosts two generous bedrooms, including a spacious primary suite with a walk-in closet and access to a shared 3-piece bathroom complete with dual sinks. The lower level includes a third bedroom, a full 4-piece bath, and a convenient walkout to the backyard perfect for in-laws, guests, or additional family space. Recent updates include a newer roof (approx. 2 years), freshly paved driveway (2024), and a brand-new A/C and furnace (2024). Additional features include a home security system and mature trees that offer shade and privacy. Located close to parks, shopping, schools, and with easy access to Highway 27, this turnkey home combines comfort, convenience, and charm in a sought-after family-friendly neighbourhood.
Fridge,stove,dishwasher, washer, dryer, Existing window coverings, bathroom mirrors







































