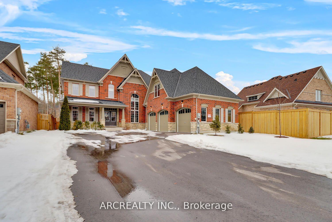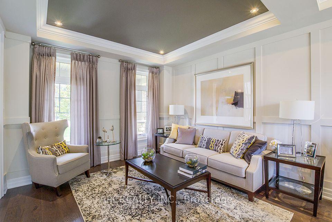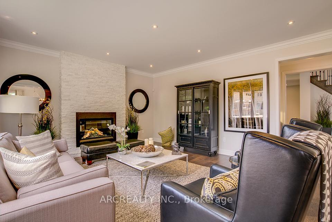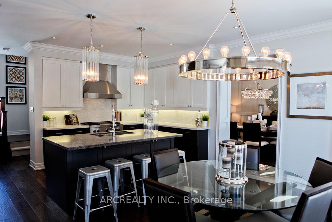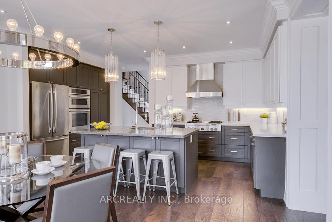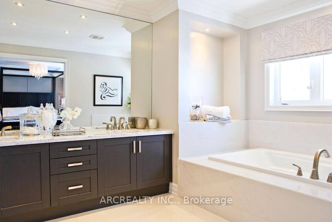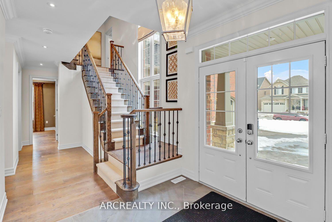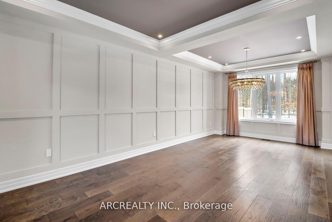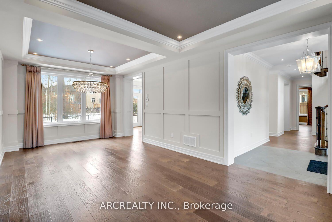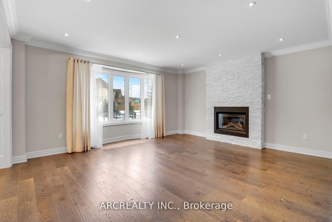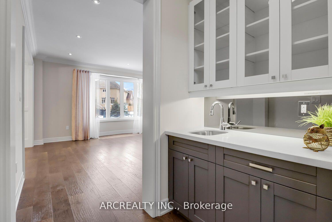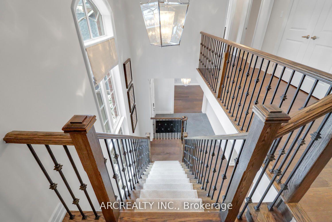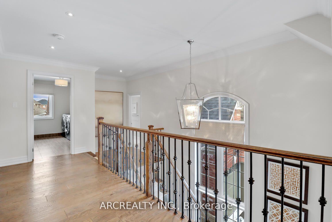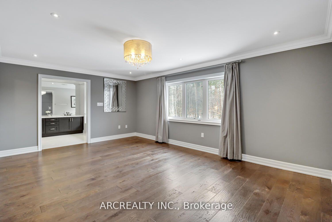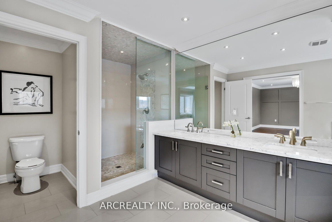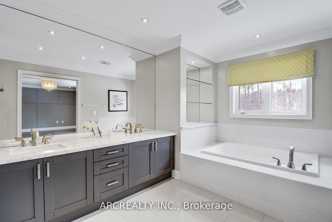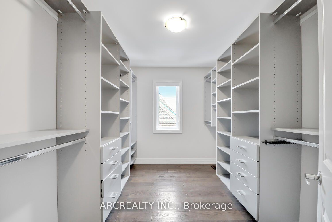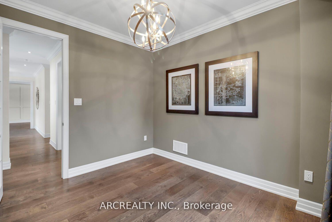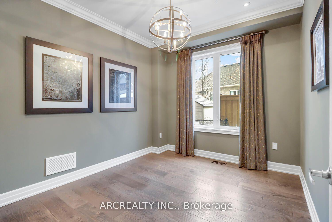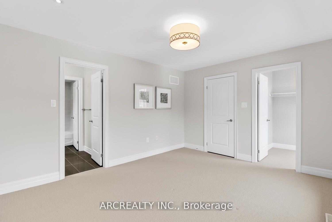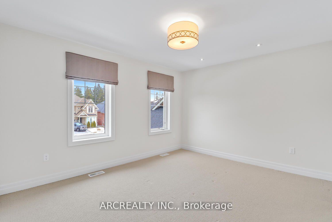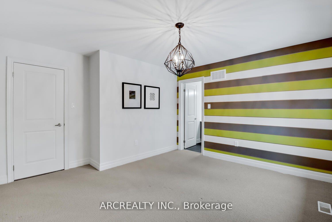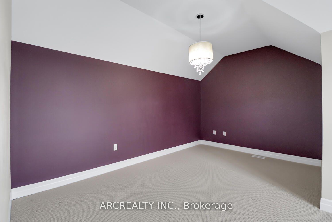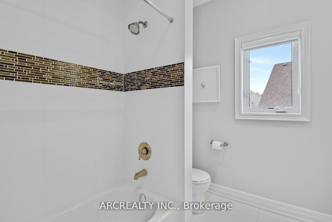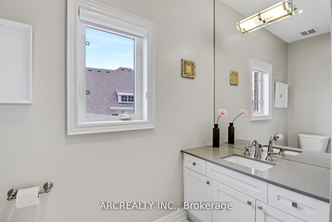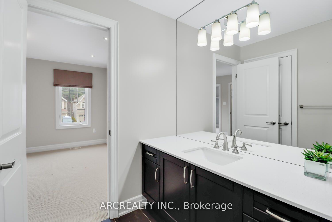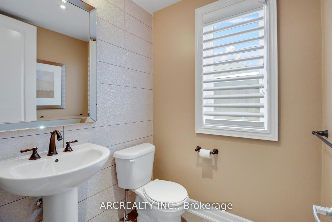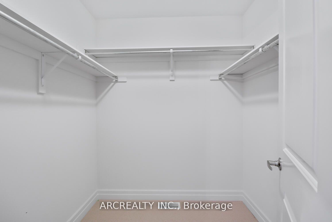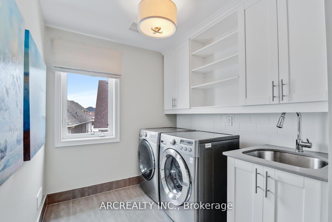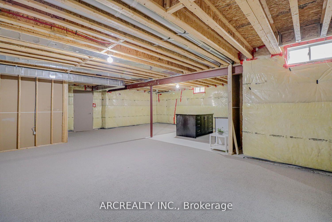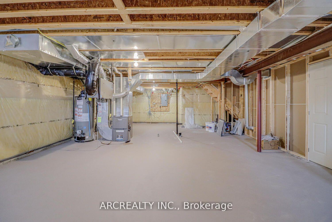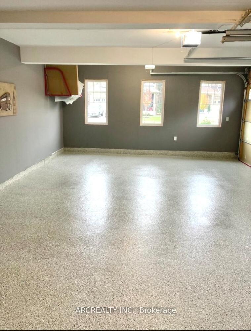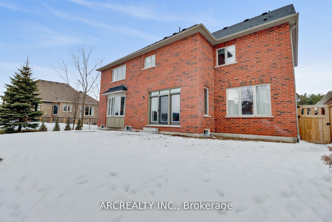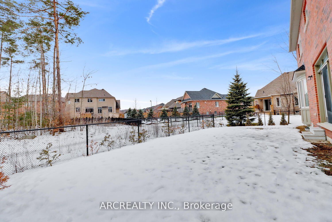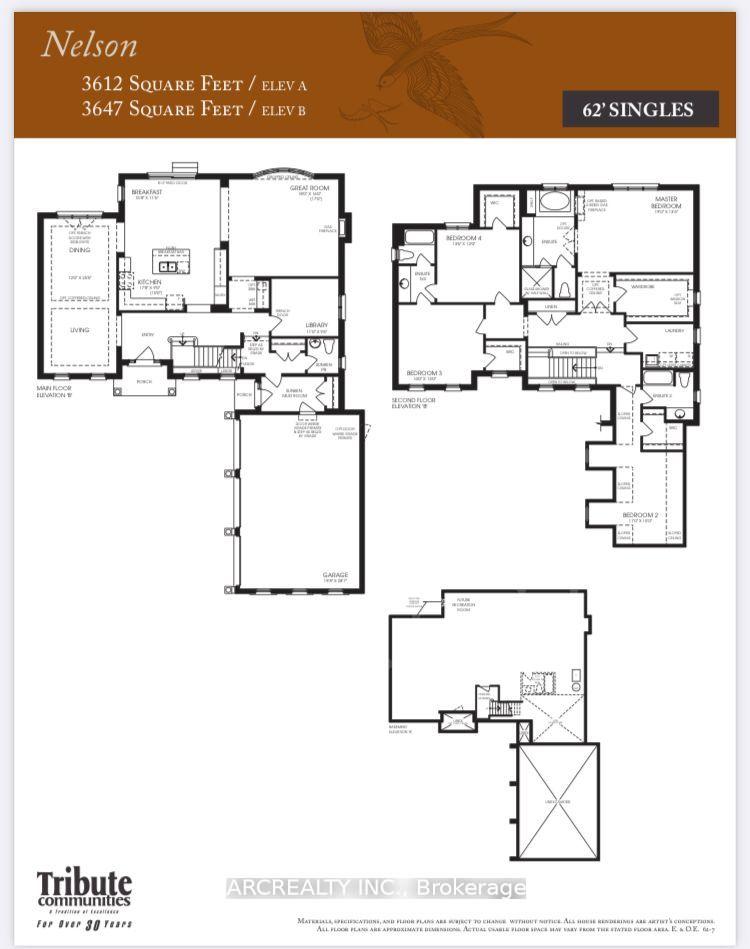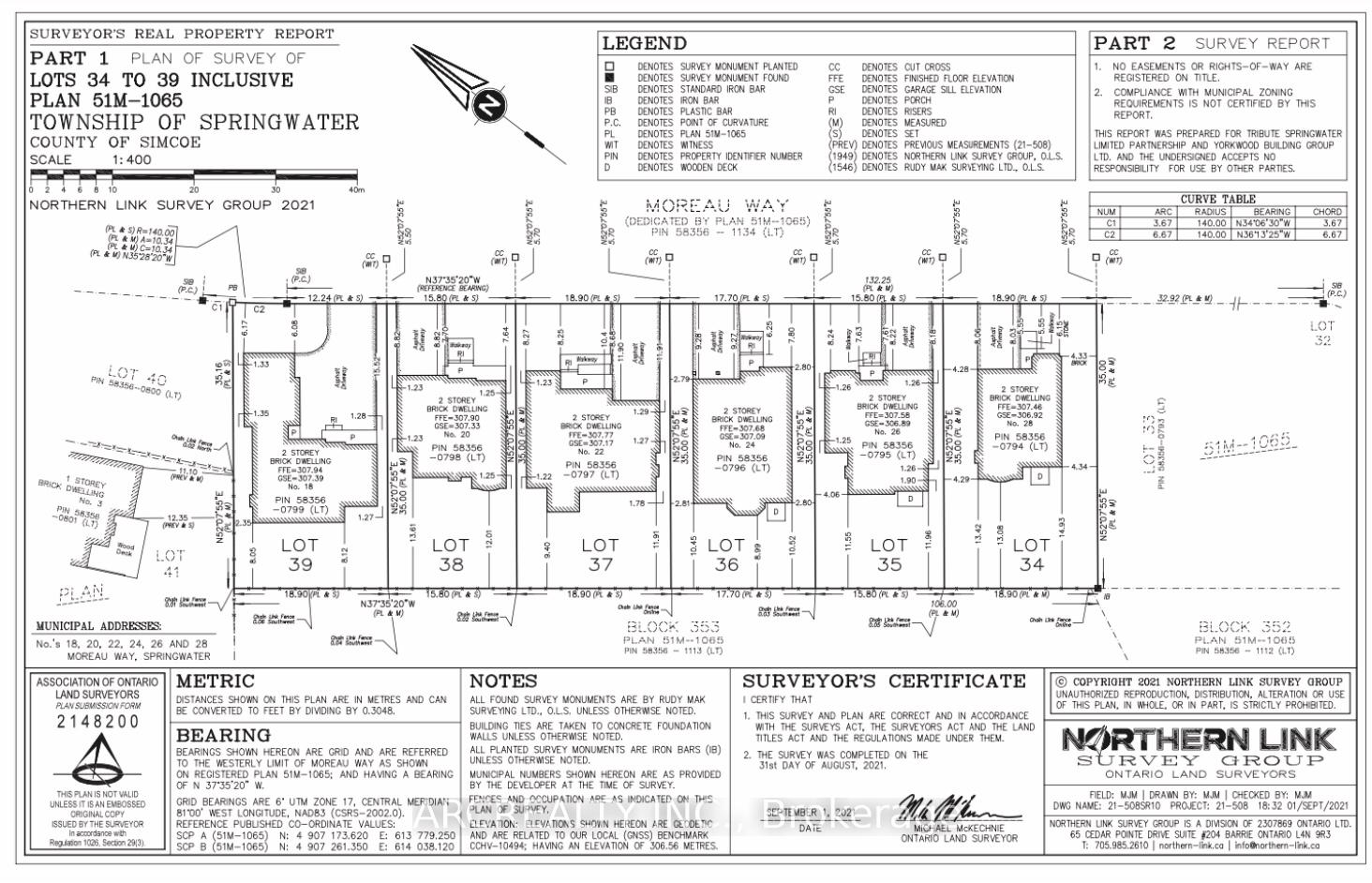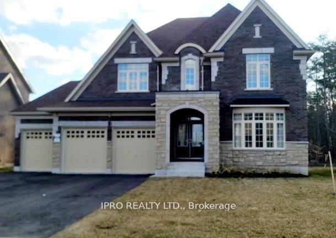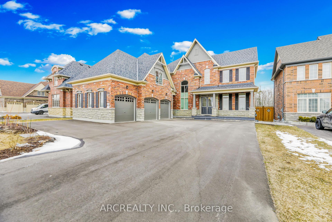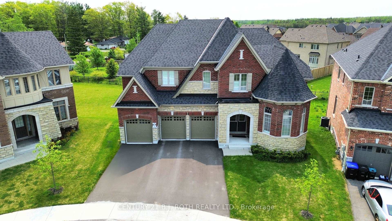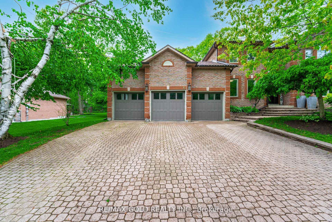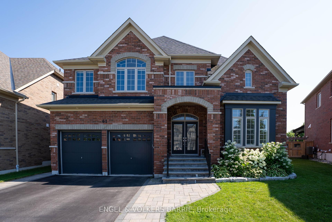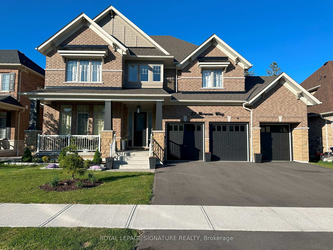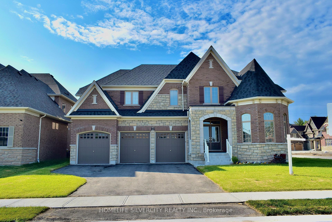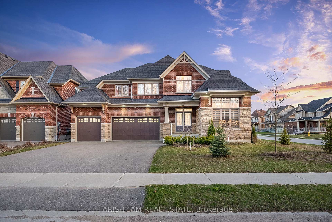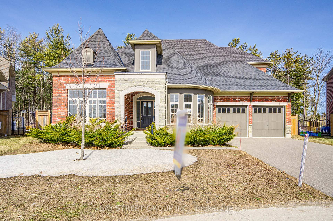Exceptional 3,600 Sq. Ft. Home on a Scenic Ravine Lot in the Prestigious Stonemanor Woods Community. This exquisite home, crafted by the renowned Tribute Communities, was originally built as a model home and showcases impeccable design and craftsmanship. Nestled in a serene, family-friendly neighborhood, the property is just steps away from a picturesque walking trail and only minutes from local parks and Barries amenities. Every detail of this home has been carefully curated by a professional interior designer, from the custom kitchen cabinetry to the elegant trim, fixtures, and hardware. The gourmet kitchen features stunning quartz countertops, a stylish backsplash, and top-of-the-line stainless steel appliances, including a gas stove. A large, inviting island opens to a spacious, open-concept living area, perfect for family gatherings. The family room is highlighted by a cozy gas fireplace, adding both warmth and elegance to the space. The oversized master suite is a true retreat, complete with a spacious 4-piece ensuite that includes a glass-enclosed shower and luxurious finishes. Convenience is key, with the laundry room conveniently located on the second floor. Above the garage, you'll find a generous bedroom with its own private bathroom and walk-in closet, making it an ideal space for in-laws or overnight guests. This home offers the perfect blend of luxury, comfort, and location, making it a rare find in the highly sought-after Stonemanor Woods neighborhood. Rooms measurements to be confirmed by Buyer and Buyer's Agent.
All Appliances and Window Coverings.
