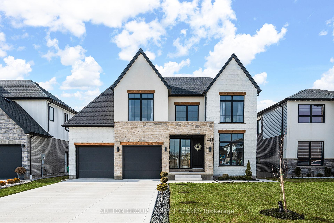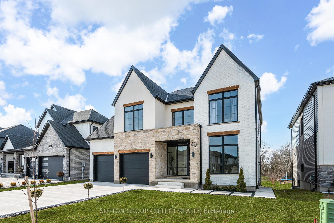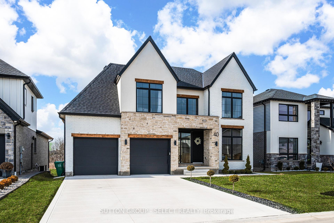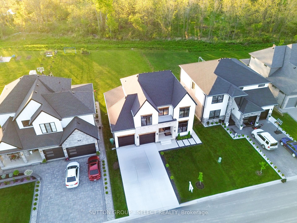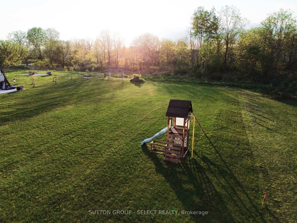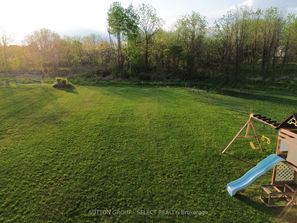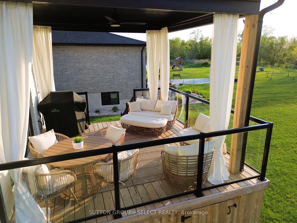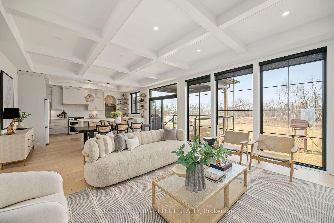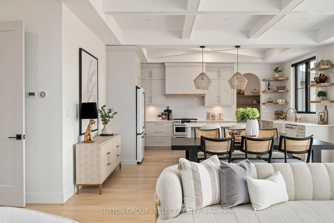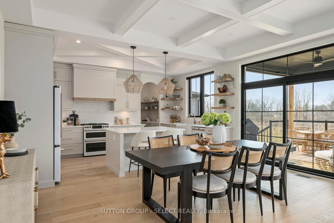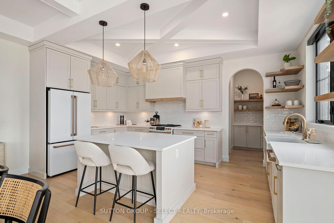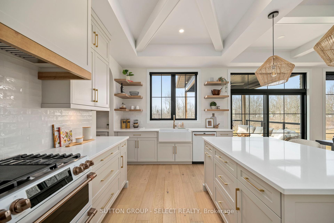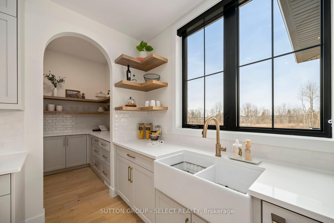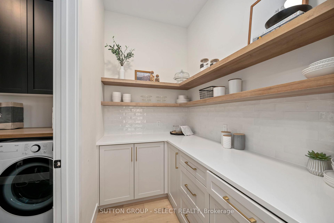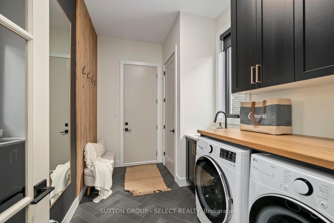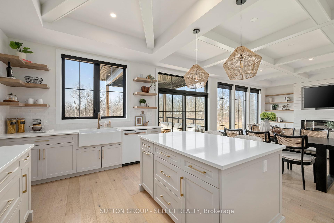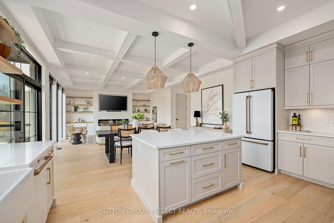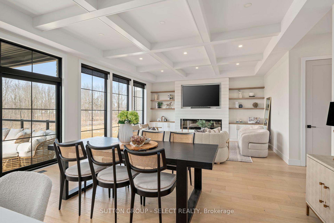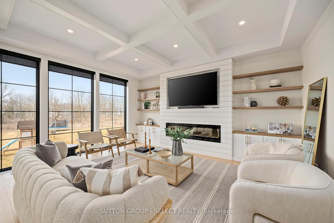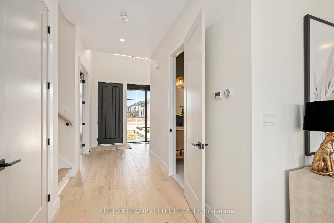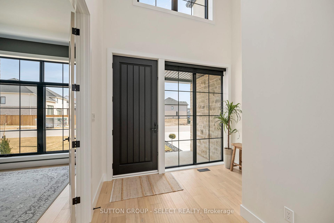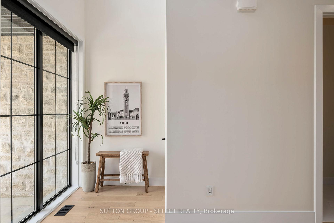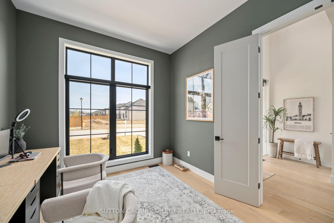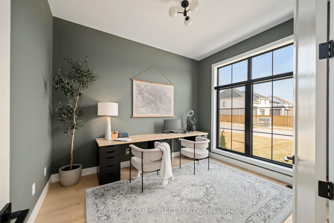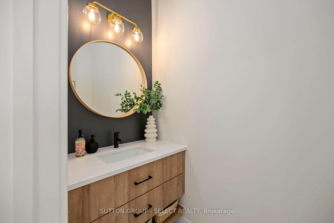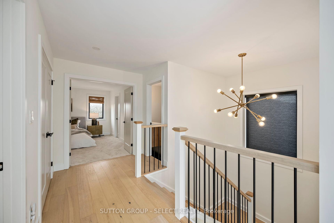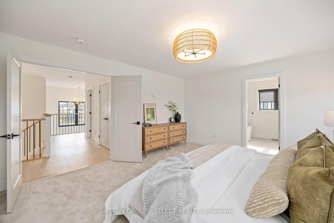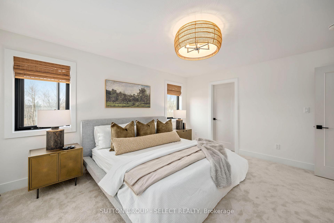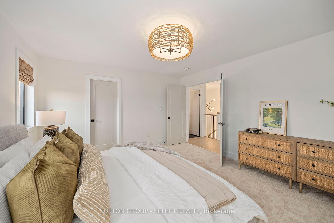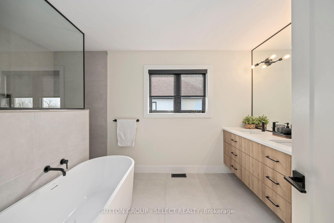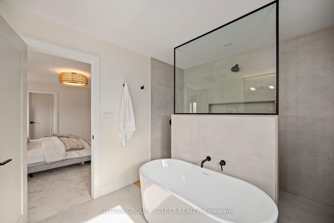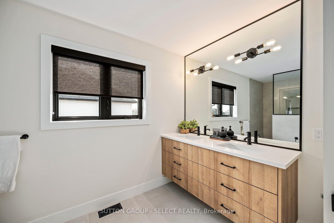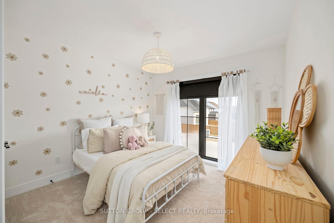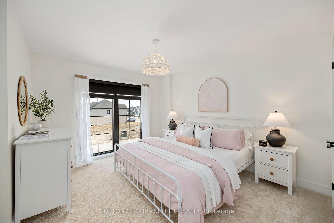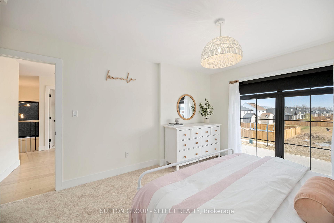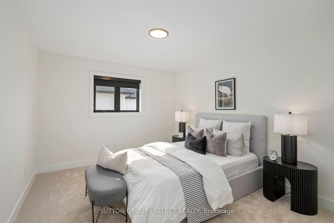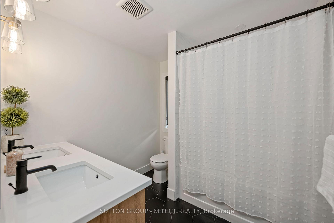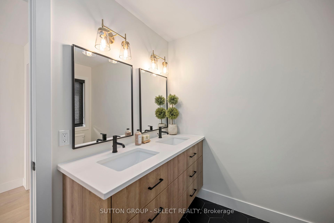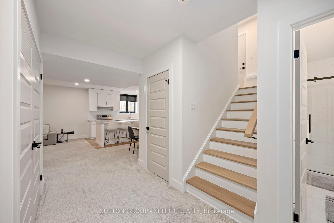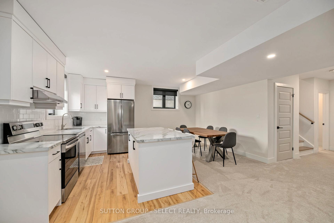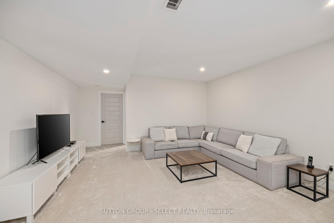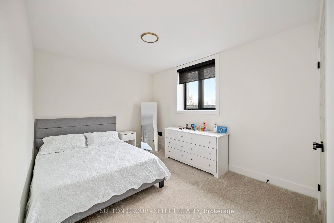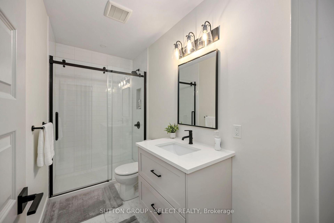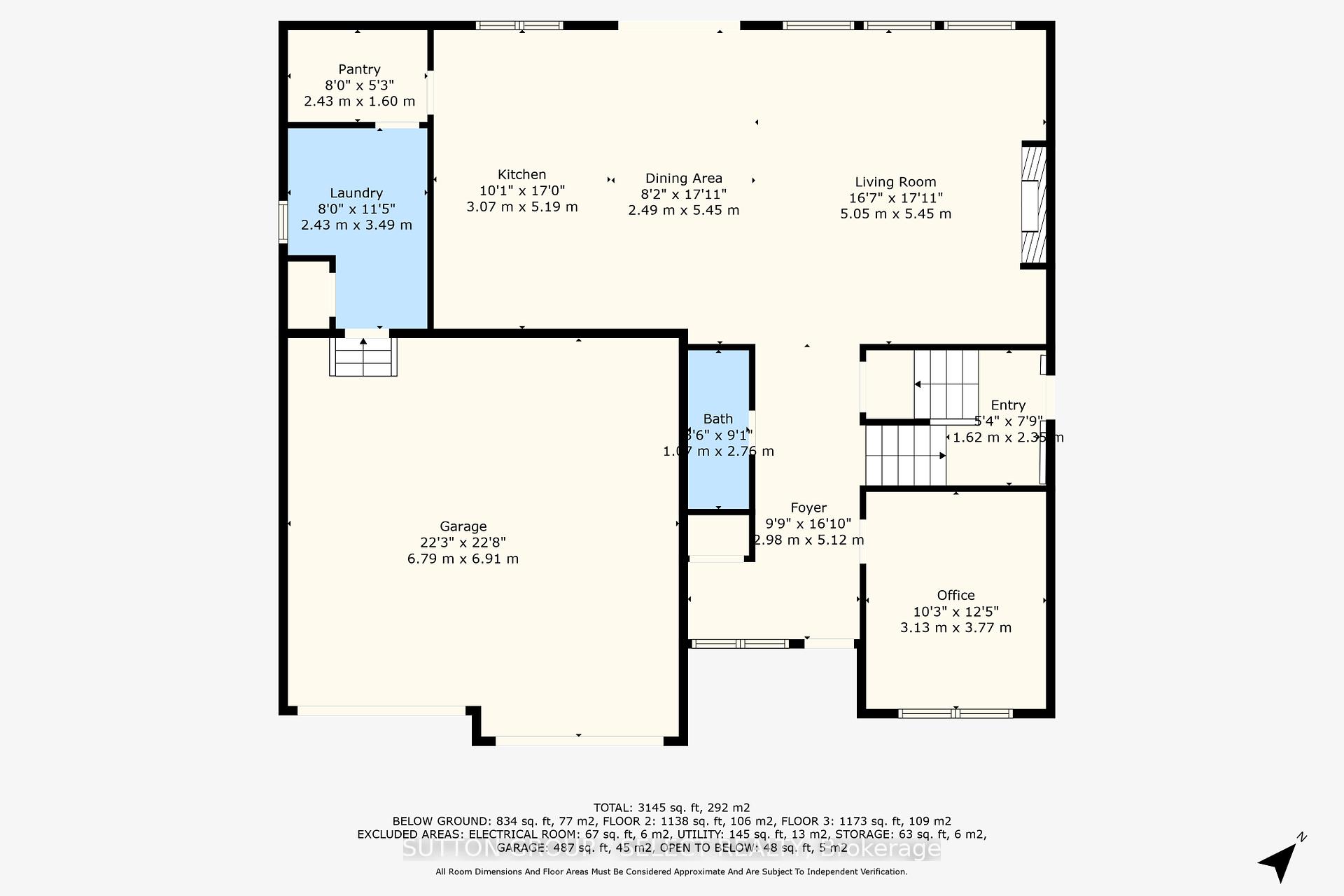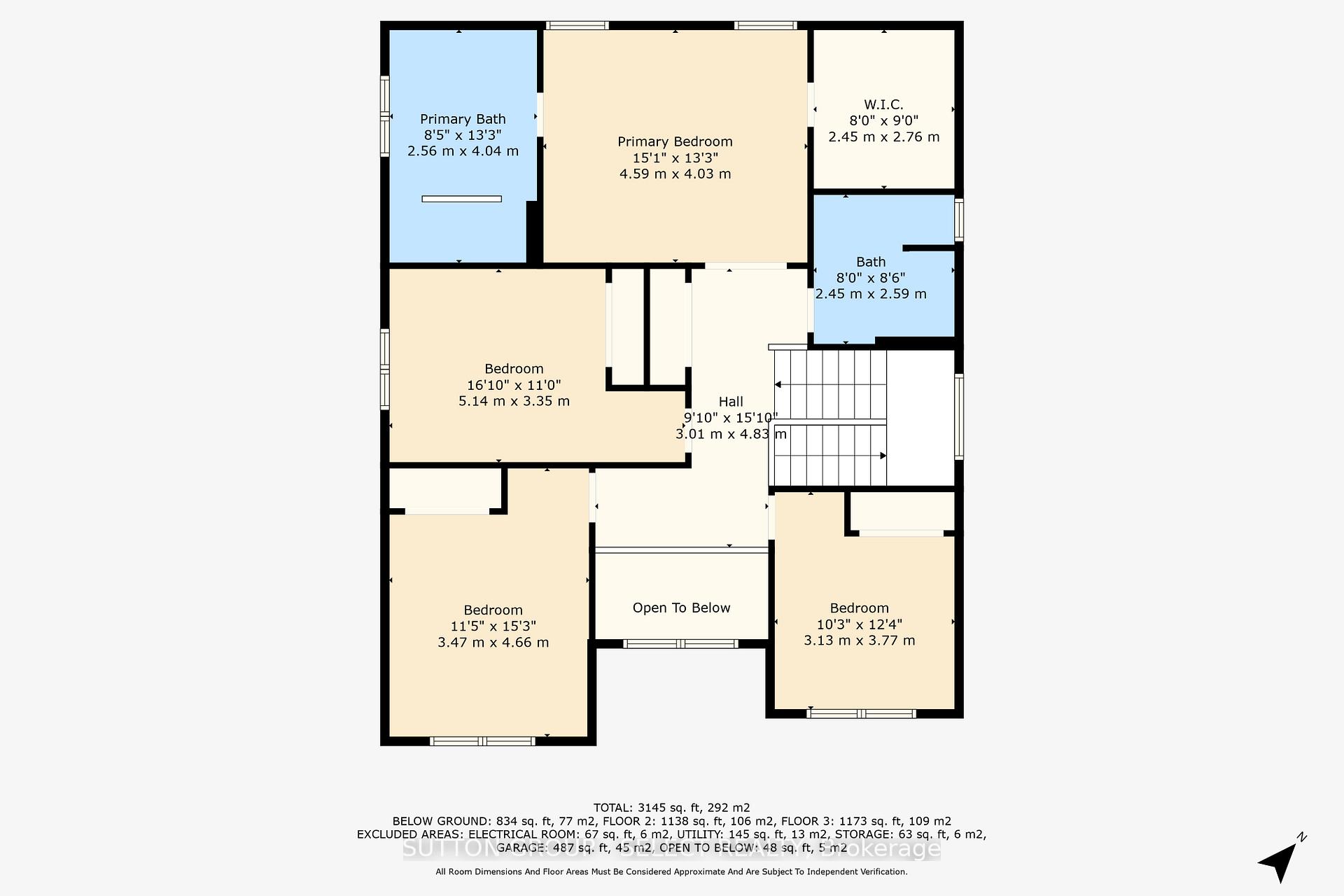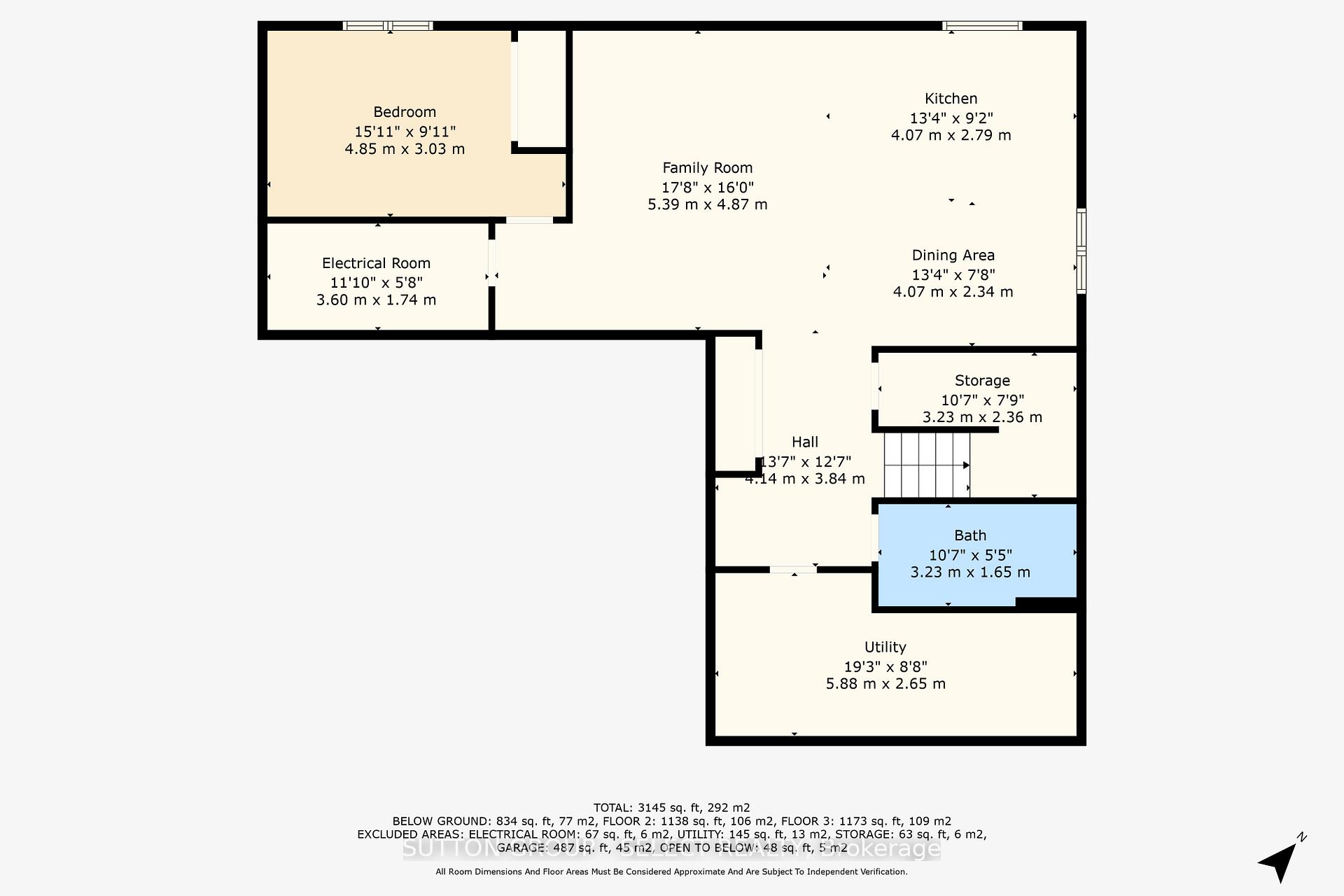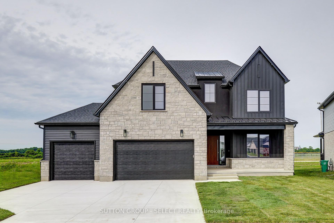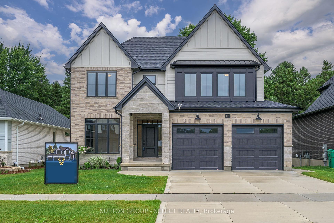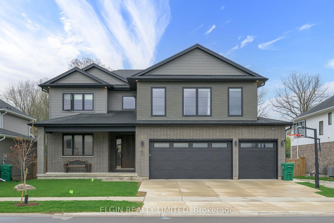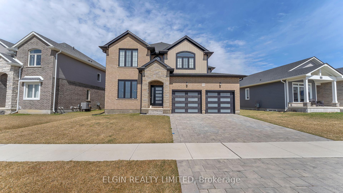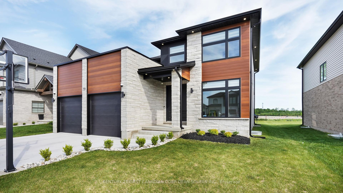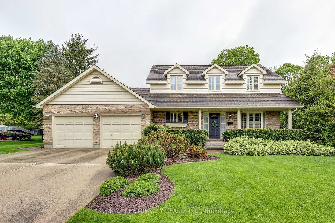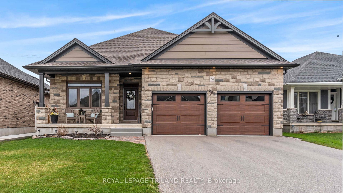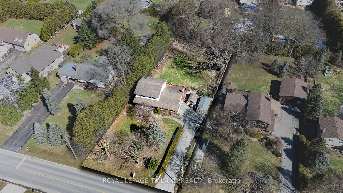Welcome to the top-shelf of luxury real estate - 40 Royal Crescent, in Talbotville Meadows. This aesthetically crafted Woodfield home made zero compromises during the build; if it could be done, it was. Featuring a 4+1 bedroom, 3+1 bathroom configuration, spanning more than 3600sq/ft of finished living, and located on a rare 200-foot deep ravine lot - this home is perfect for a growing family that desires more space inside and out. The draw begins at the curb - manicured landscaping wraps around the concrete driveway, and a facade complete with accent lighting that casts a spotlight on this home after dark. The cedar accents perfectly compliment the black windows that contrast the white brick. Upon entering, the main-floor opens to a large living space, surrounded by floor-to-ceiling windows that flood the space with natural light and have you gazing out over the endless backyard. Coffered ceiling details, 8 doors, soft arch transitions and custom built-ins render the main living space as magazine worthy. The kitchen is crowned with matching GE cafe appliances, a perfect balance of floating shelving and ample cabinet storage, paired with a walk-in pantry that directly exits to the garage for convenience. The second floor is composed of 4 large bedrooms including a brand new custom walk-in closet in the primary (2025). Floor to ceiling windows dress every room - a testament to the top tier selections made during the design. The lower level is the real cherry on top - a full secondary suite with separate entrance that welcomes multi-generational living or a mortgage helping income space. This home was sincerely built for a king & queen - and its one that you will not want to miss.
Refrigerator (x2), Gas Range (x1), Electric Range (x1), Dishwasher (x2),...
