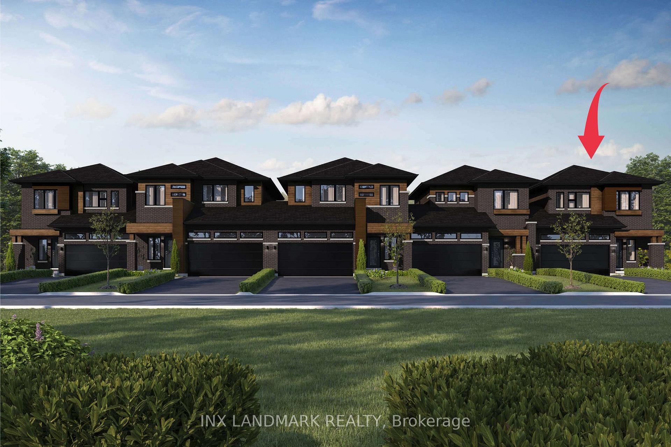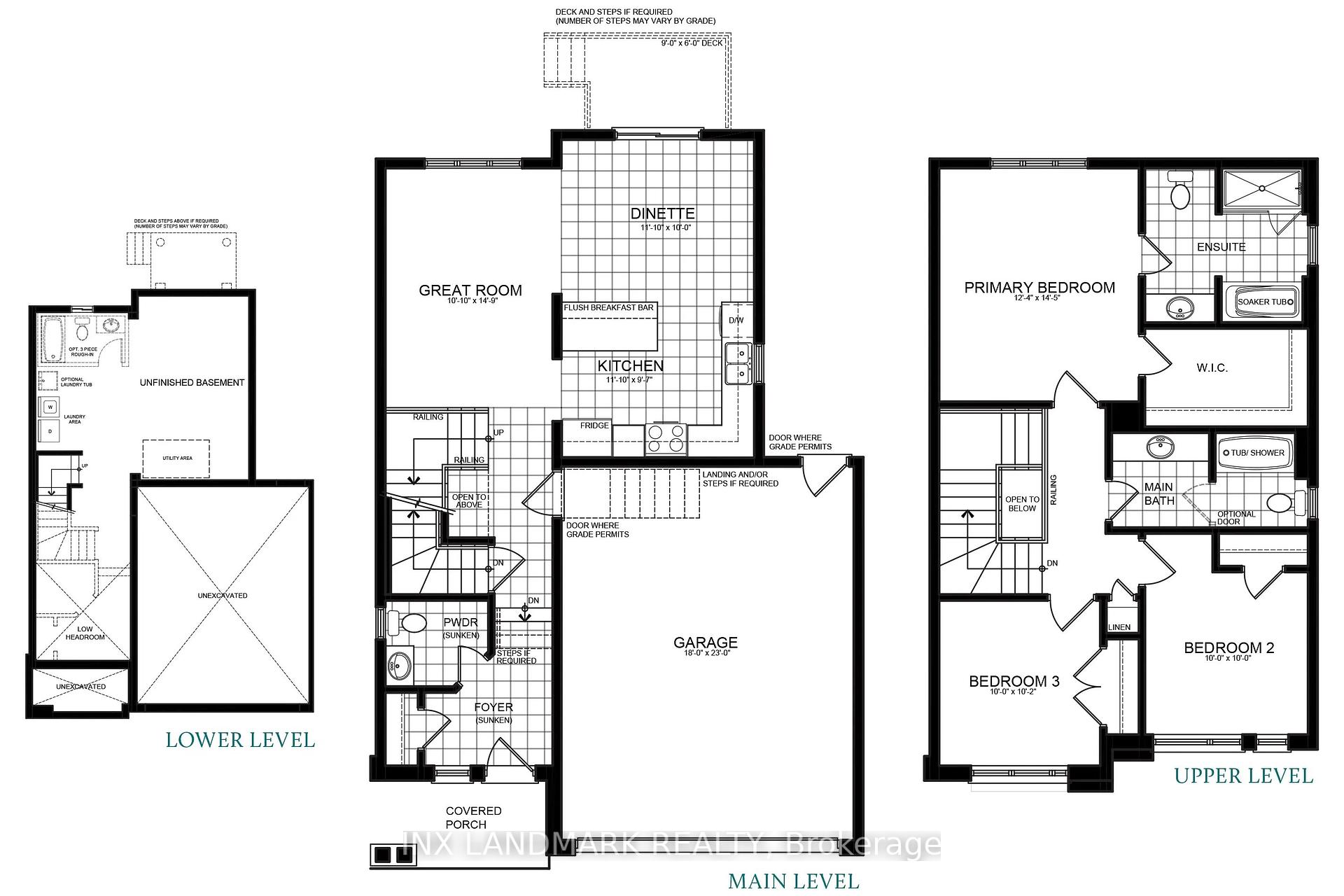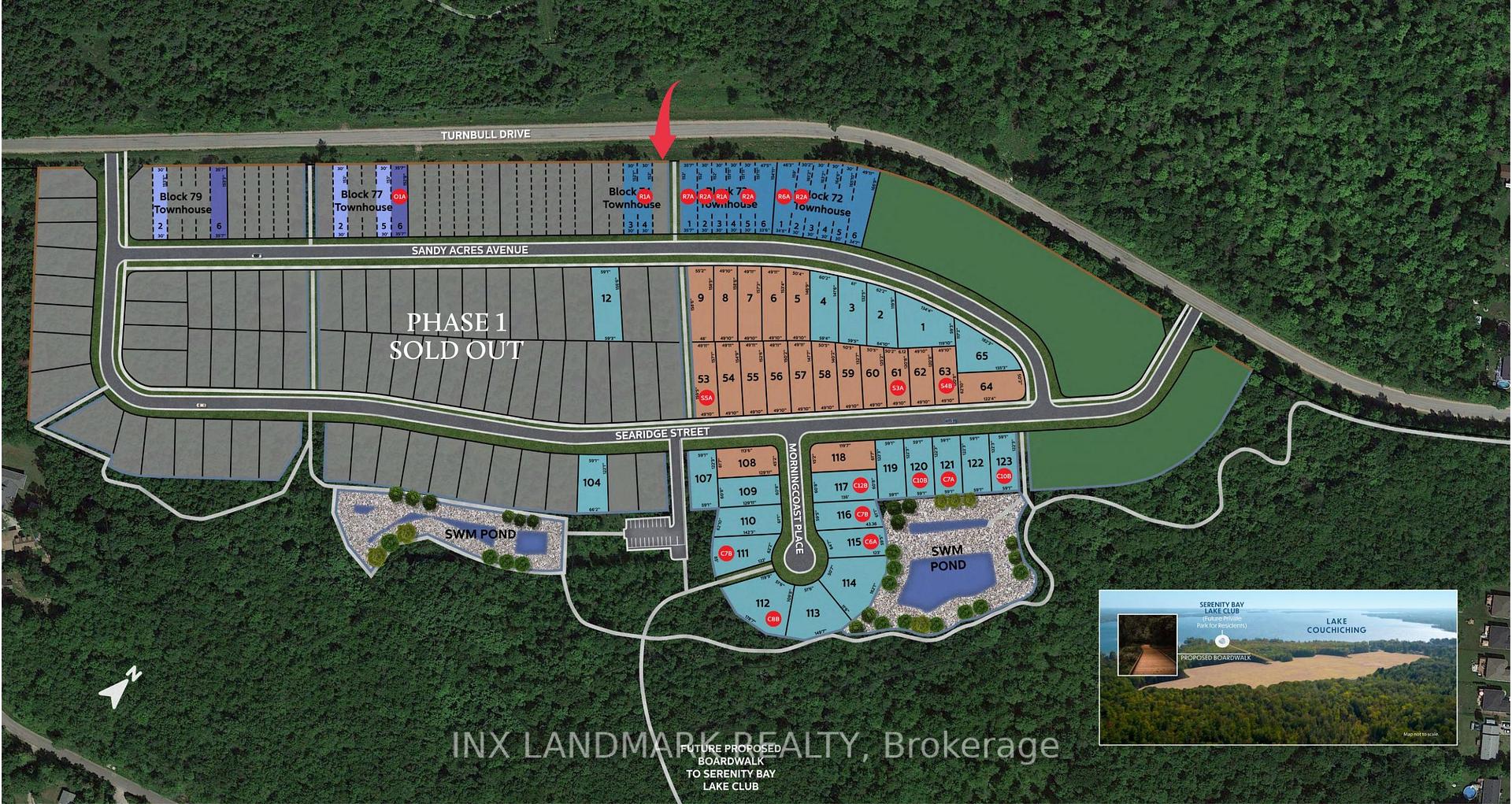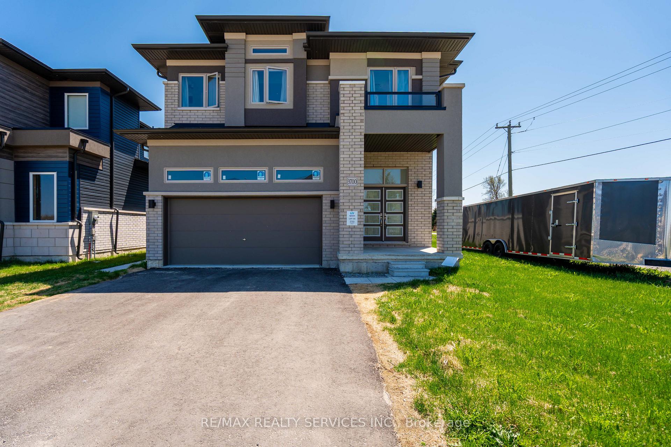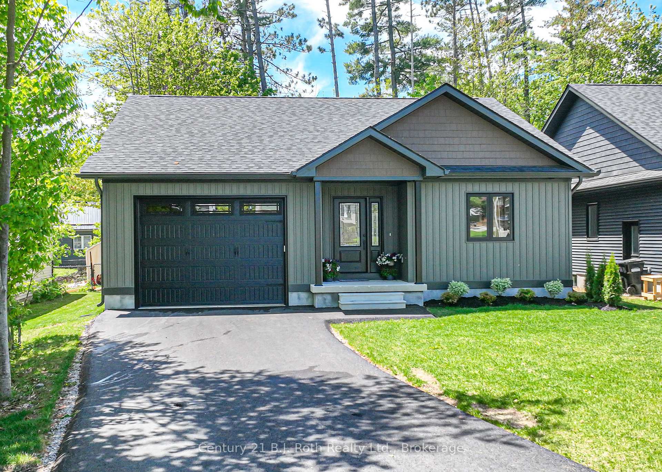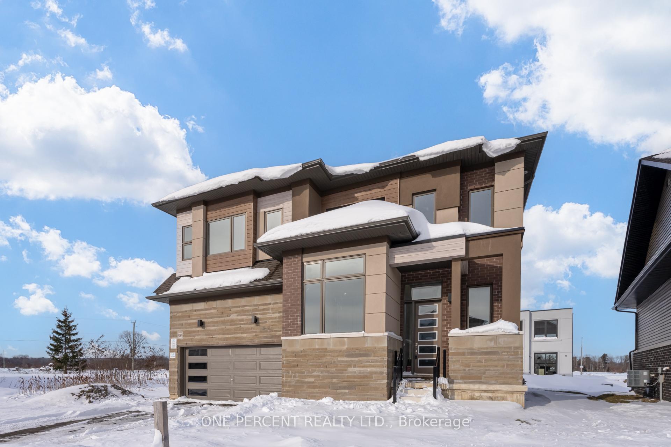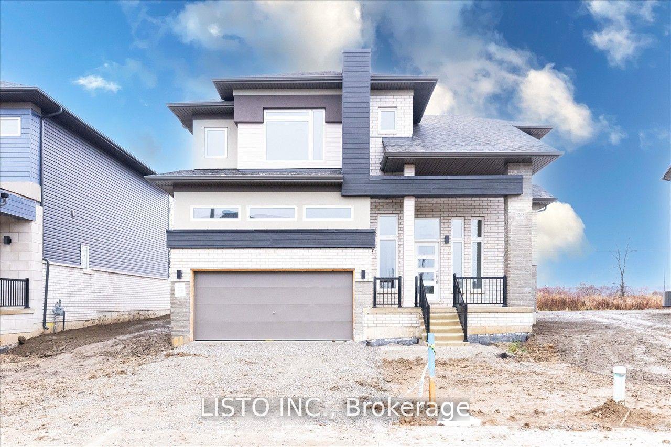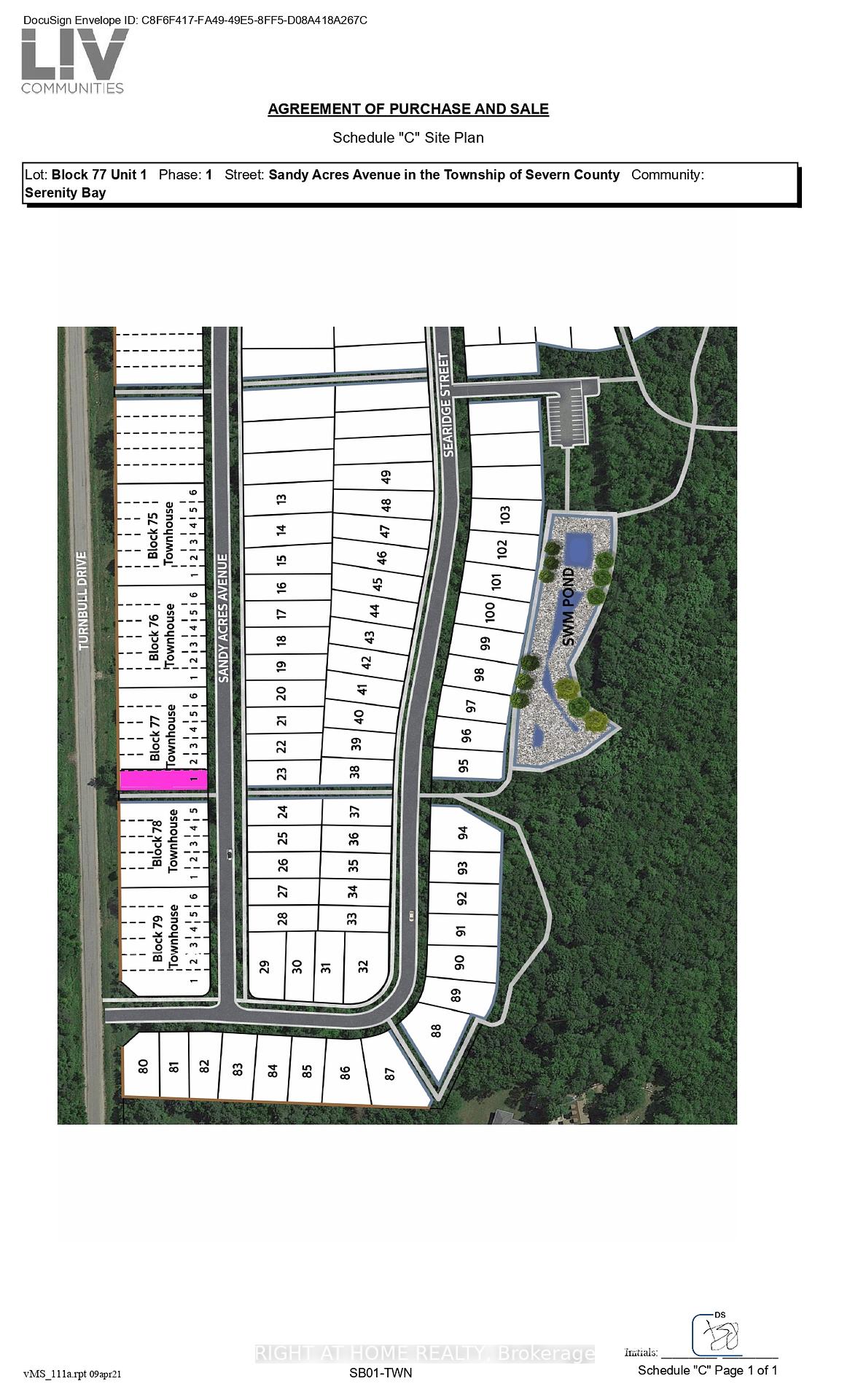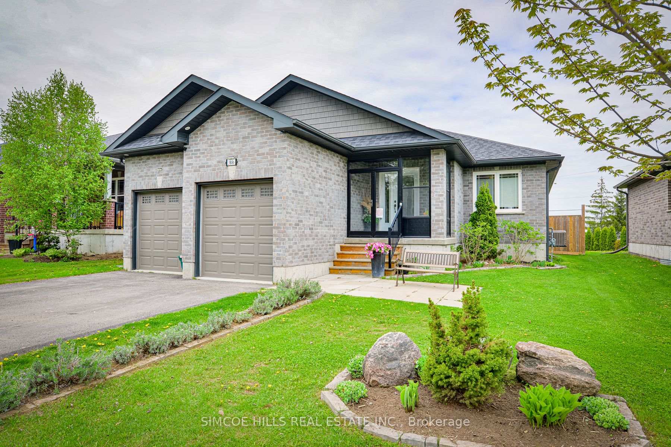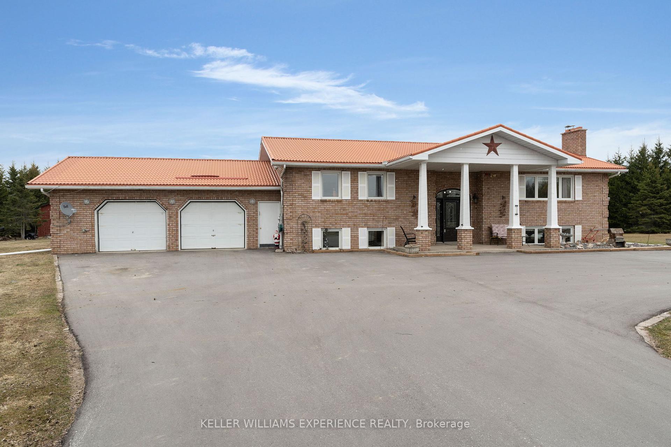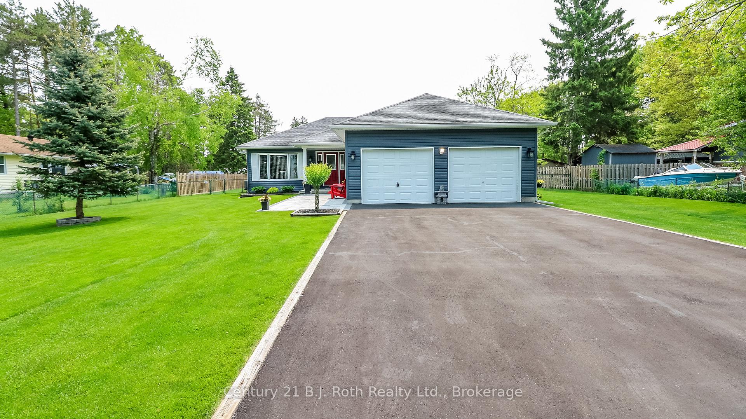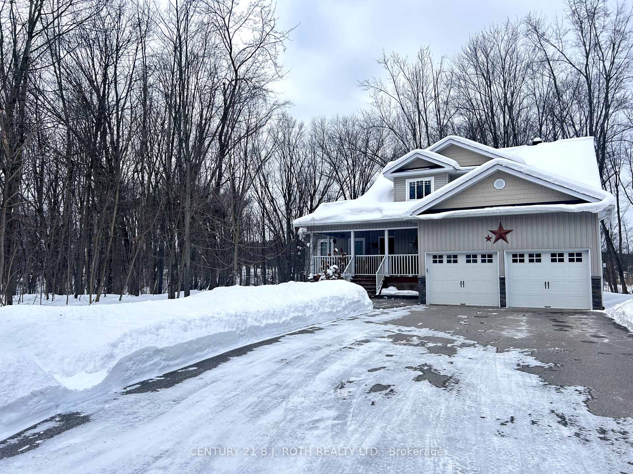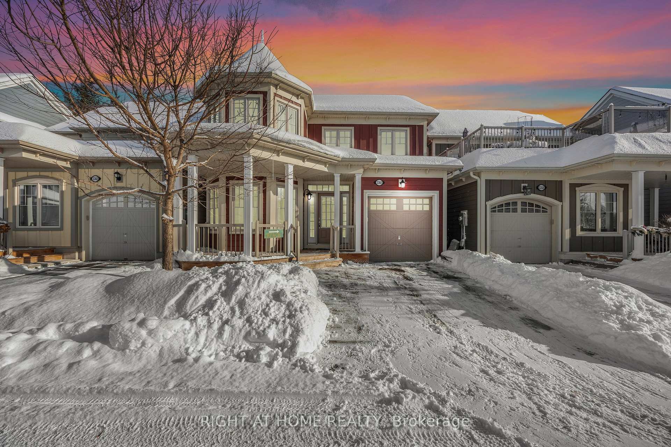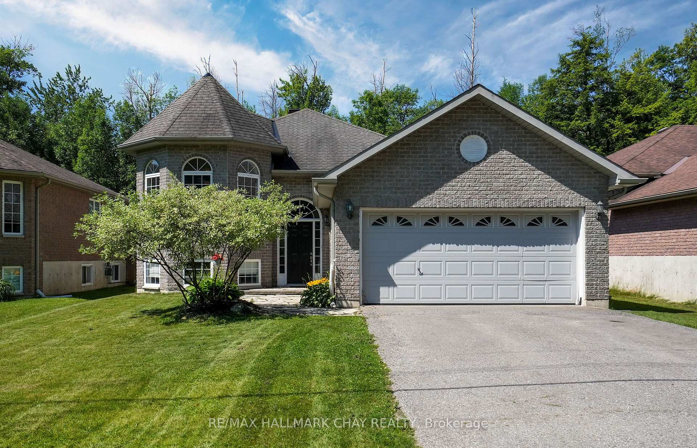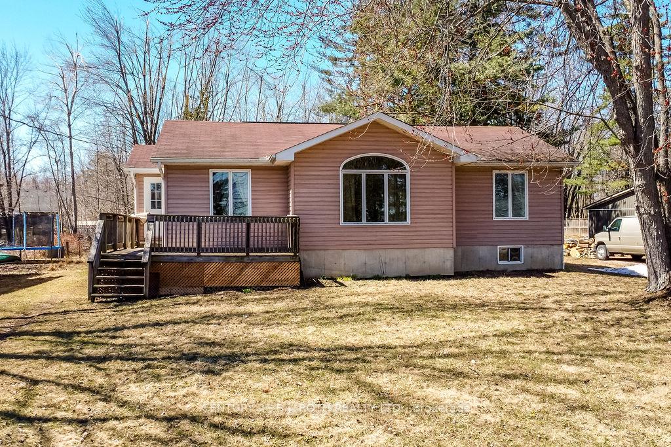This Stunning 3-Bedroom, 2.5-Bathroom Townhome Offers Stylish Comfort and Thoughtful Design in One of Severns most Desirable new Communities Serenity Bay. Located on Sandy Acres Avenue,this Elevation A model Features Premium Finishes Throughout. Step Inside to 9-foot Ceilings on the Main Floor, a Modern Open-Concept Layout, and Engineered Hardwood Flooring Paired with13x13 Imported Ceramic Tiles. The Gourmet Kitchen is Outfitted with Extended-Height Cabinetry, a Breakfast Bar, and Upgraded Moen Fixtures, Eerfect for Entertaining or Family Meals. Enjoy Direct Garage Access and a Spacious Primary Suite Featuring a Walk-in Closet and a Luxurious Ensuite with a Frameless Glass Shower and Soaker Tub. Crafted by LIV Communities, this Home Blends Quality Construction with Thoughtful Details: California Knock-Down Ceilings, Energy-Efficient Systems Including HRV, Rough-in For Central Vac, and Modern Exterior Finishes. Serenity Bay Offers a Peaceful Setting Minutes from Lake Couchiching, with Parks, Trails, and Urban Conveniences Nearby.
Lot 74 Sandy Acres Avenue
West Shore, Severn, Simcoe $874,890Make an offer
3 Beds
3 Baths
1500-2000 sqft
Attached
Garage
Parking for 1
- MLS®#:
- S12053882
- Property Type:
- Att/Row/Twnhouse
- Property Style:
- 2-Storey
- Area:
- Simcoe
- Community:
- West Shore
- Taxes:
- $0 / 2025
- Added:
- April 01 2025
- Lot Frontage:
- 35
- Lot Depth:
- 152
- Status:
- Active
- Outside:
- Stone,Vinyl Siding
- Year Built:
- Basement:
- Full
- Brokerage:
- INX LANDMARK REALTY
- Lot :
-
152
35
BIG LOT
- Intersection:
- Grayshott Dr and Turnbull Dr
- Rooms:
- Bedrooms:
- 3
- Bathrooms:
- 3
- Fireplace:
- Utilities
- Water:
- Municipal
- Cooling:
- None
- Heating Type:
- Forced Air
- Heating Fuel:
| Living Room | 10.1 x 14.5m Main Level |
|---|---|
| Kitchen | 11.1 x 9.7m Main Level |
| Dining Room | 11.1 x 10m Main Level |
| Bedroom | 12.4 x 14.5m Second Level |
| Bedroom 2 | 10 x 10m Second Level |
| Bedroom 3 | 10 x 10.2m Second Level |
Listing Details
Insights
- Modern Design and Premium Finishes: This townhome features a contemporary open-concept layout with 9-foot ceilings, engineered hardwood flooring, and a gourmet kitchen equipped with upgraded fixtures, making it ideal for both entertaining and family living.
- Desirable Community Location: Situated in the Serenity Bay community, the property is just minutes from Lake Couchiching, offering access to parks, trails, and urban conveniences, perfect for outdoor enthusiasts and families alike.
- Energy-Efficient Features: The home includes energy-efficient systems and thoughtful construction details, such as HRV and rough-in for central vacuum, ensuring lower utility costs and a more sustainable living environment.
