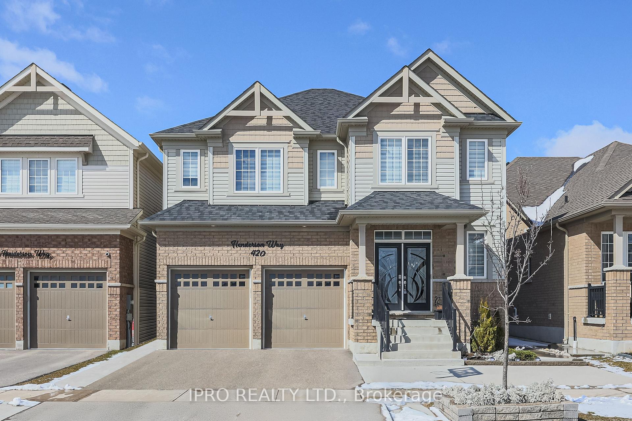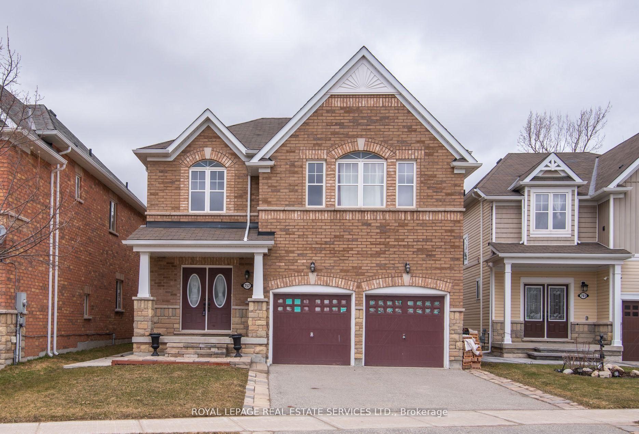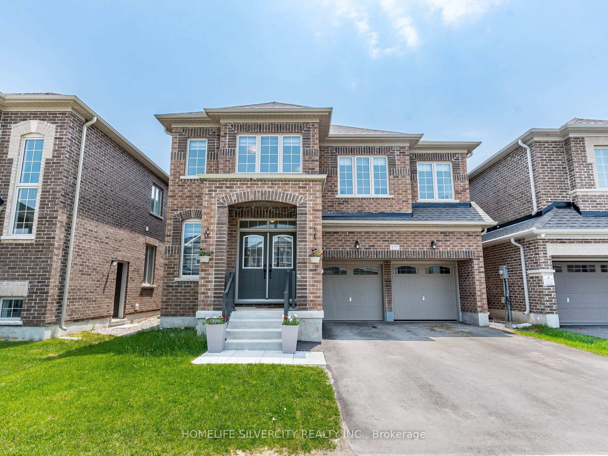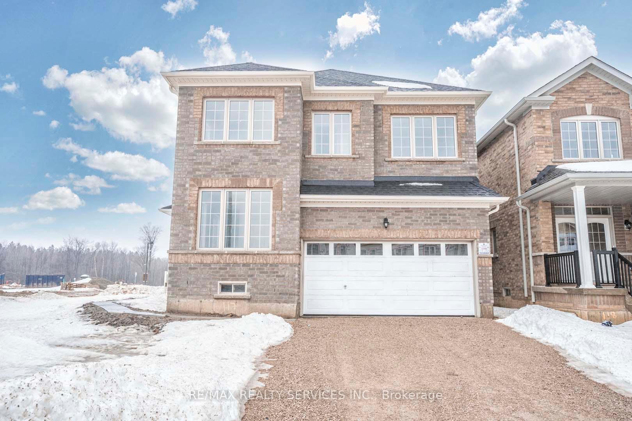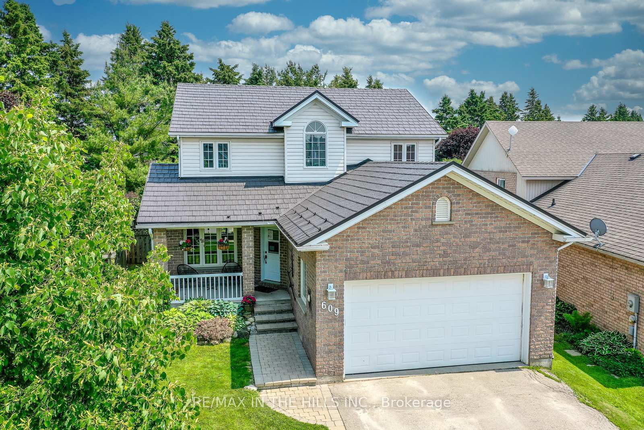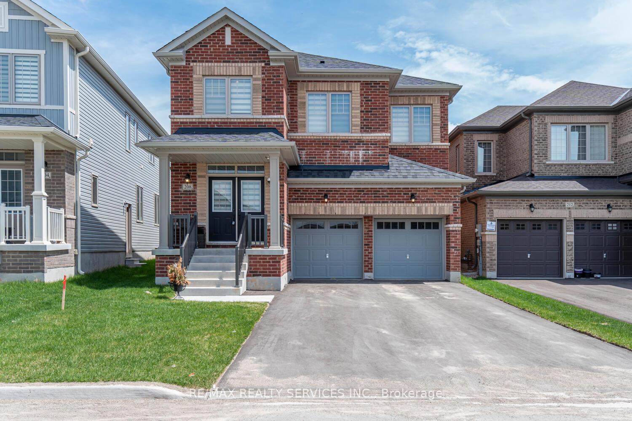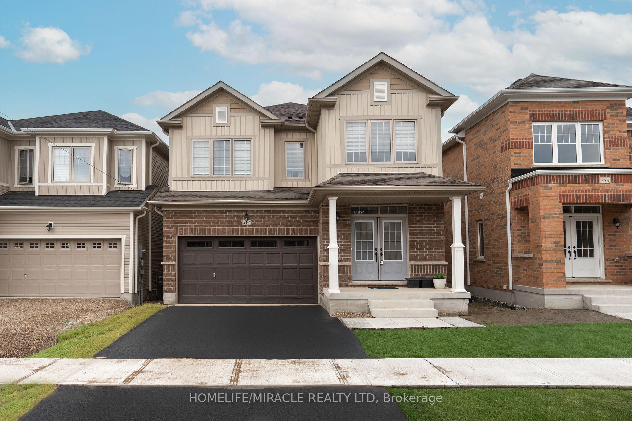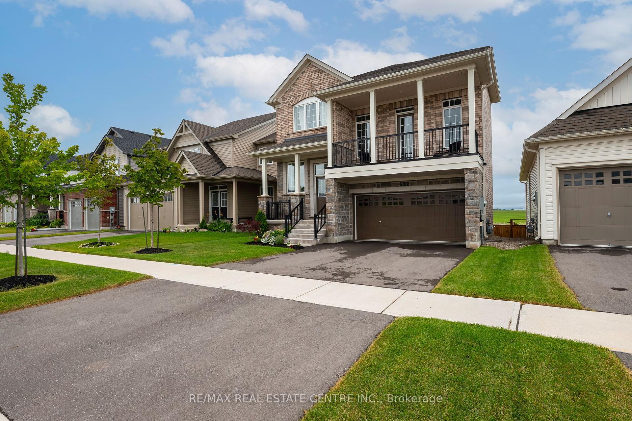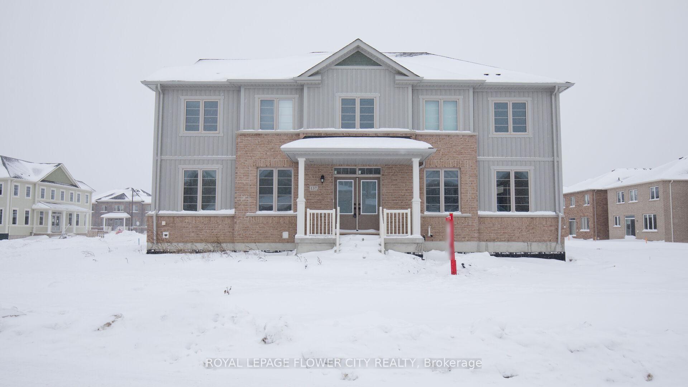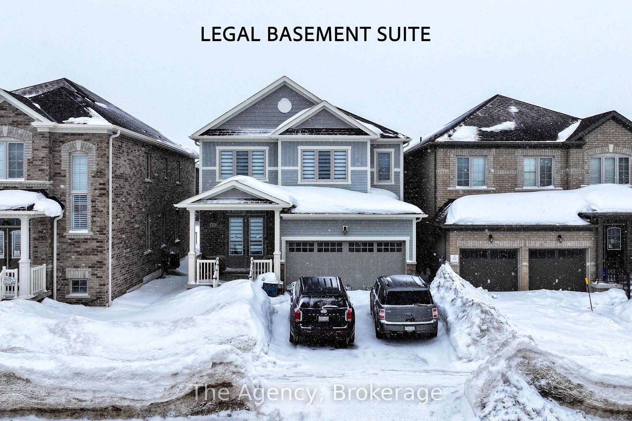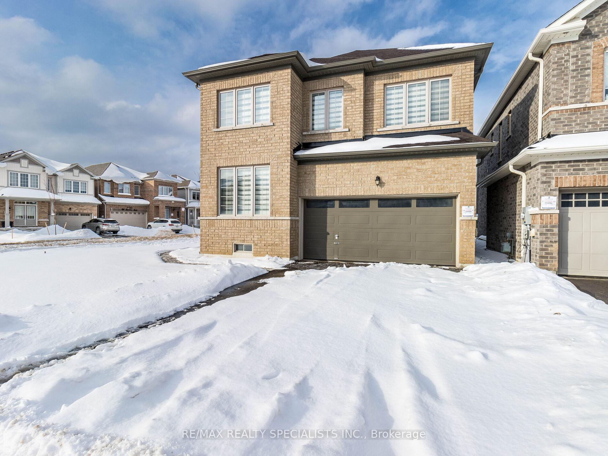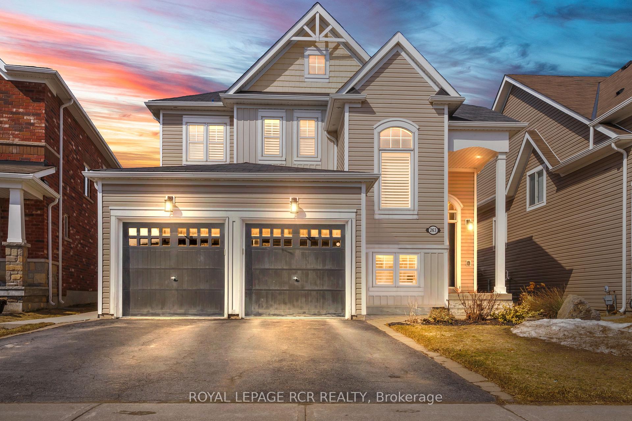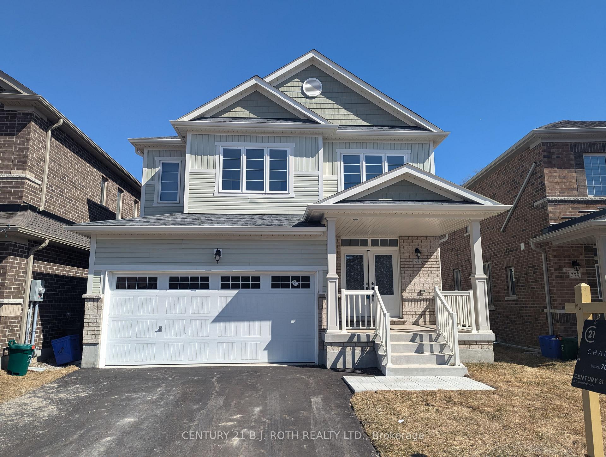Stunning 4-Bedroom Home on a Premium Lot in Hyland Village Built in 2021, this exquisite 2837 sq. ft. two-storey home is nestled on a premium lot with no rear neighbours, offering privacy in the highly sought-after Hyland Village of Shelburne. Step into a bright and spacious foyer that leads to a combined seating and dining area, perfect for entertaining. The main floor features 9' ceilings, elegant 7 " Engineered hardwood flooring, and pot lights throughout. The inviting living room boasts a cozy gas fireplace, while the upgraded chef's kitchen impresses with quartz countertops, ample storage, stainless steel appliances, a subway tile backsplash, and a walkout to the back porch. A main-floor laundry room with a pocket door provides interior access to the 20' x 20' garage, which includes a 50-amp plug for EV Vehicles. A convenient 2-piece bath enhances the home's functionality. Upstairs, enjoy the airy feel of upgraded 9' ceilings and four generously sized bedrooms. Two bedrooms feature large closets and share the main 4-piece bathroom which includes a granite countertop. The third bedroom features a walk-in closet and private 4-piece ensuite with granite countertop. The luxurious primary suite is a true retreat, offering a spacious walk-in closet, and a spa-like 5-piece ensuite with a glass walk-in shower, quartz counters and a relaxing soaker tub. A versatile office nook completes the upper level, ideal for a home workspace or study area. The unfinished basement, with 8' ceilings, a walkout to the fully fenced backyard, and a 3-piece bathroom roughin, provides endless possibilities for customization. 40' x 30' open space, an on-demand hot water tank, an HRV system, and a water softener. Don't miss the opportunity to own this beautifully upgraded home in a prime location.
SS Appliances. stove, Dishwasher, Fridge, Range hood,...





































