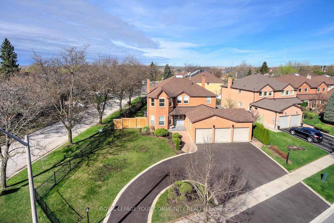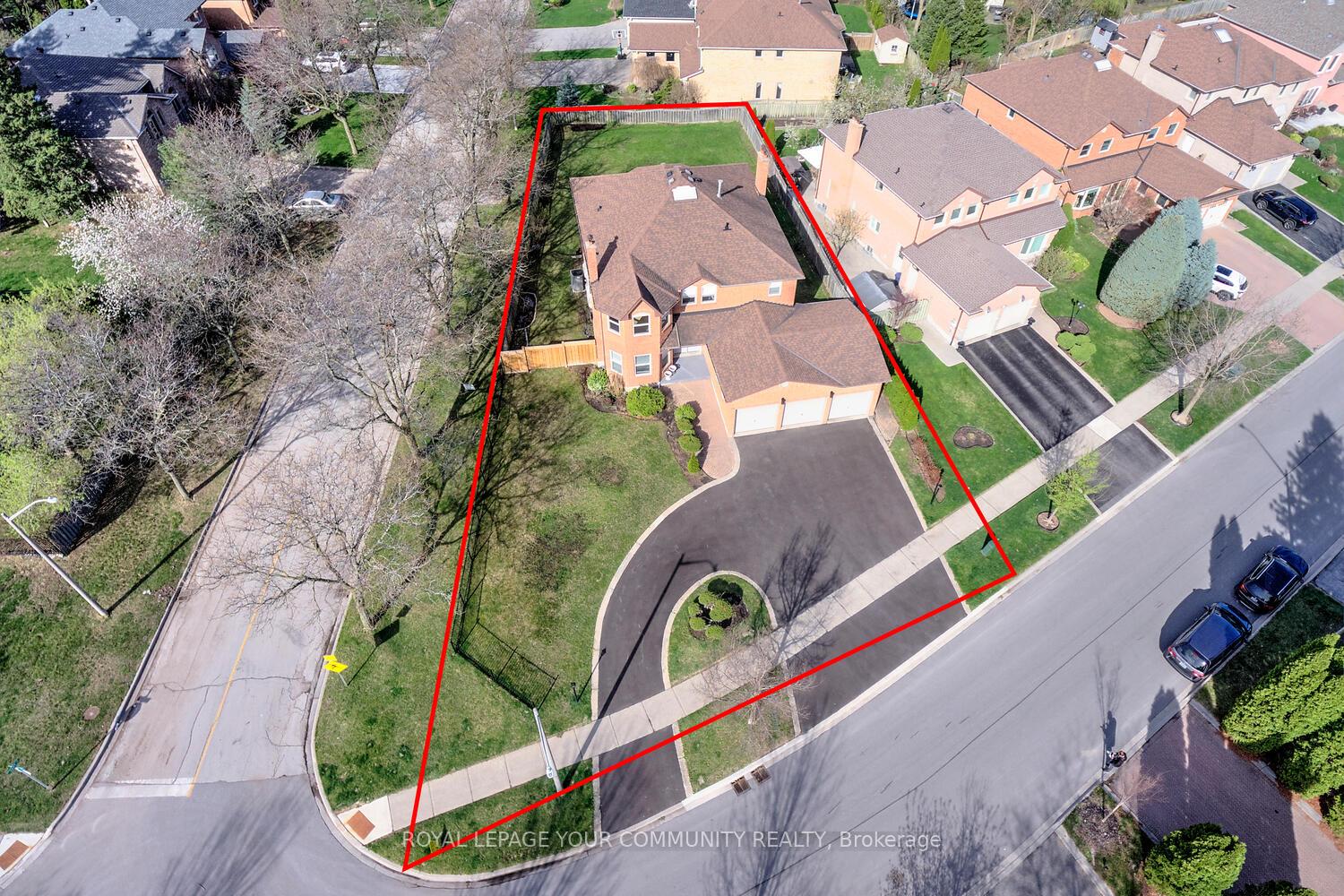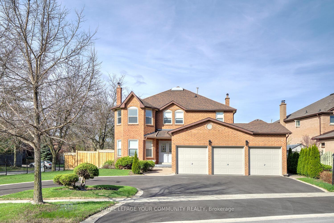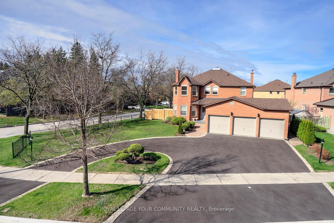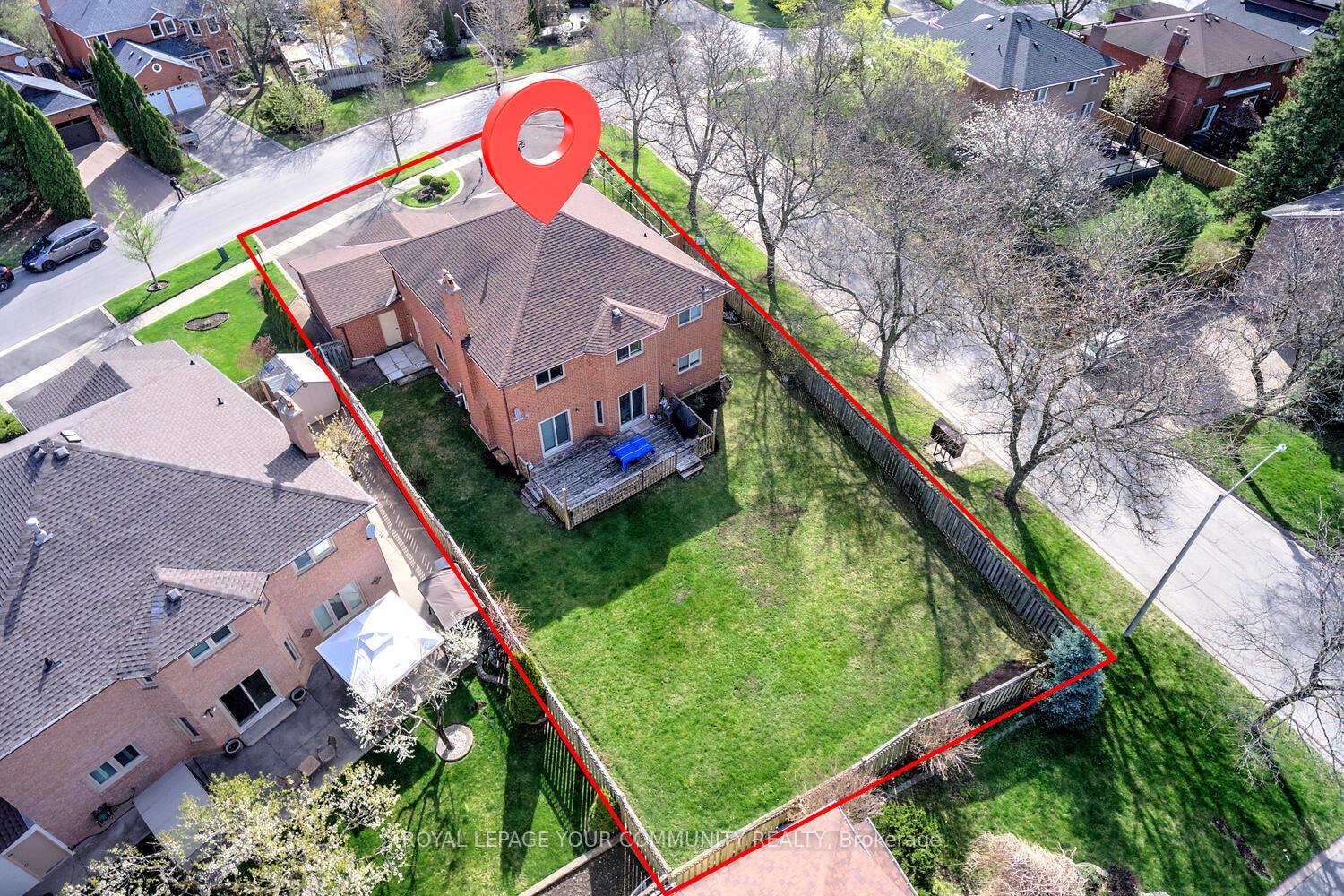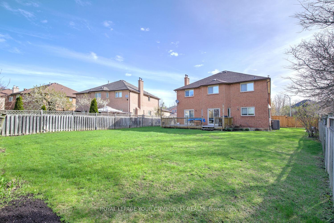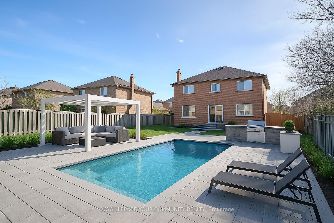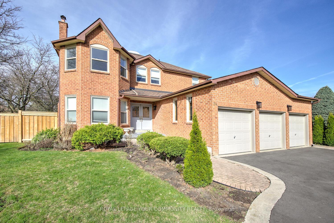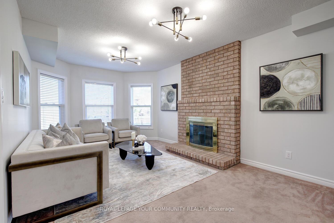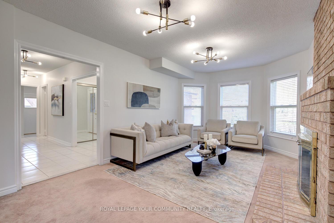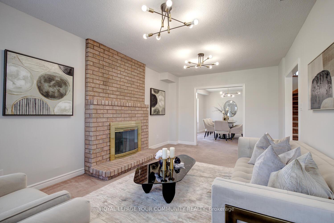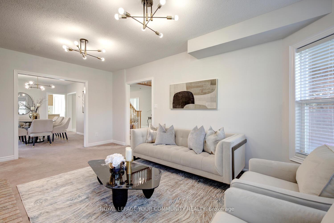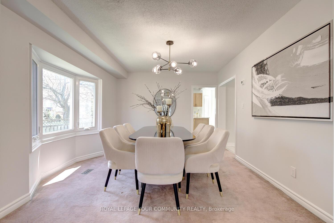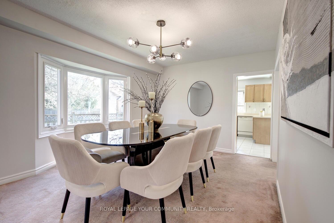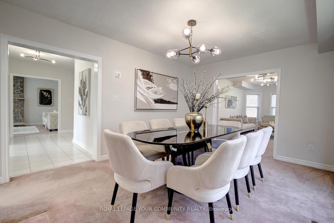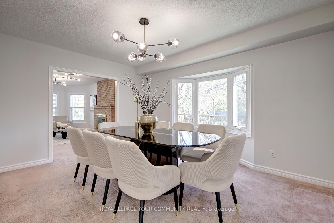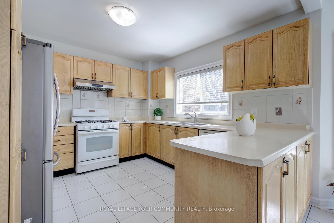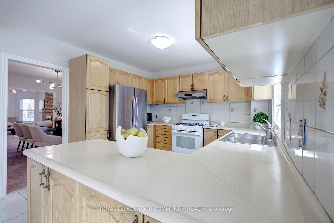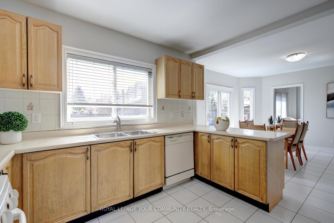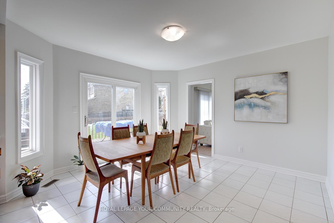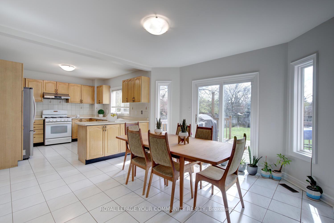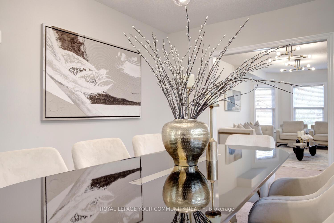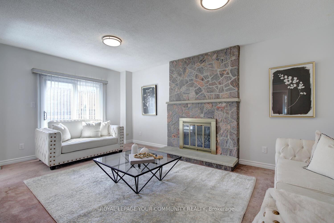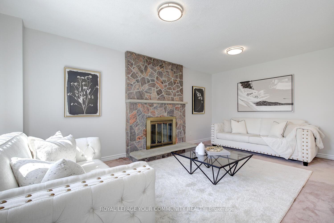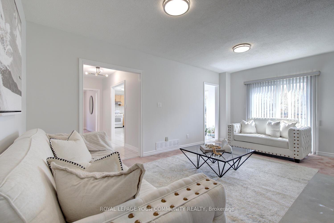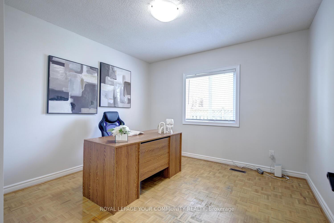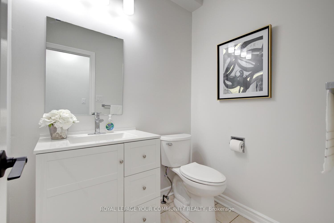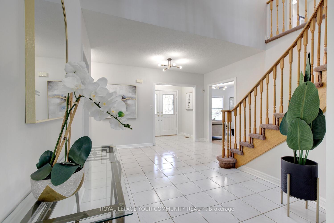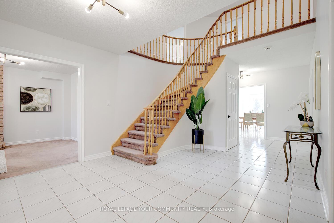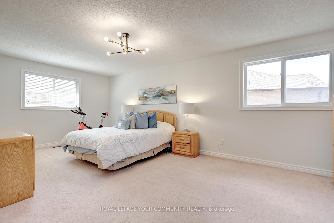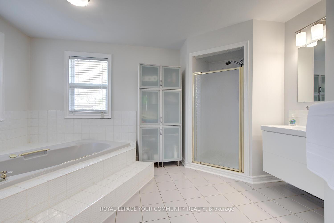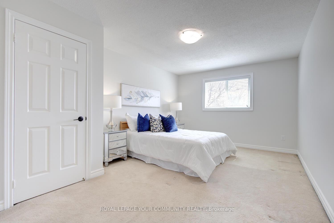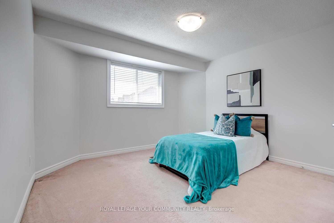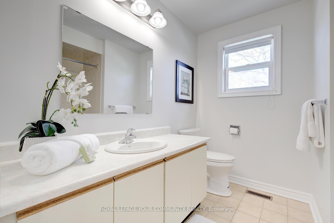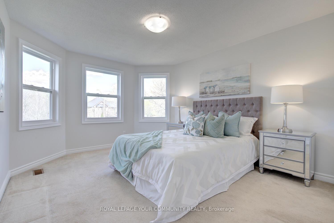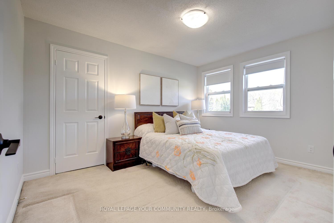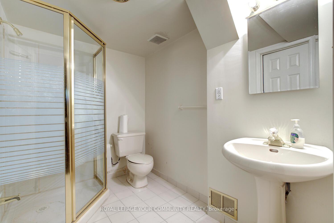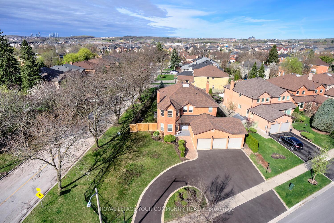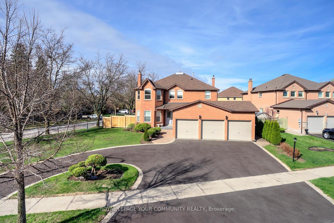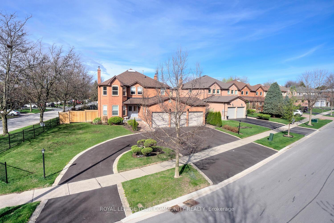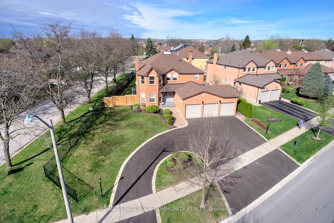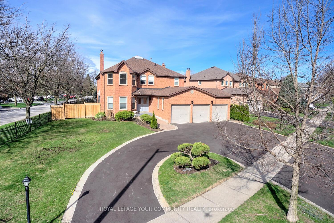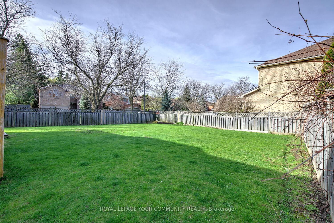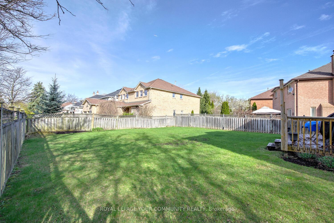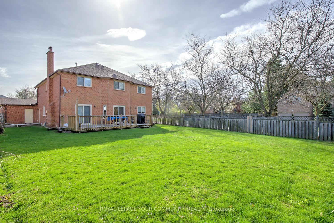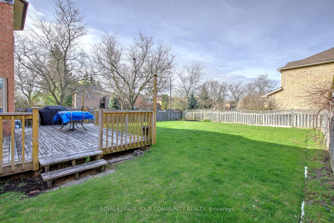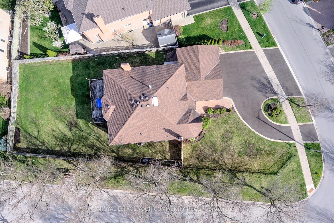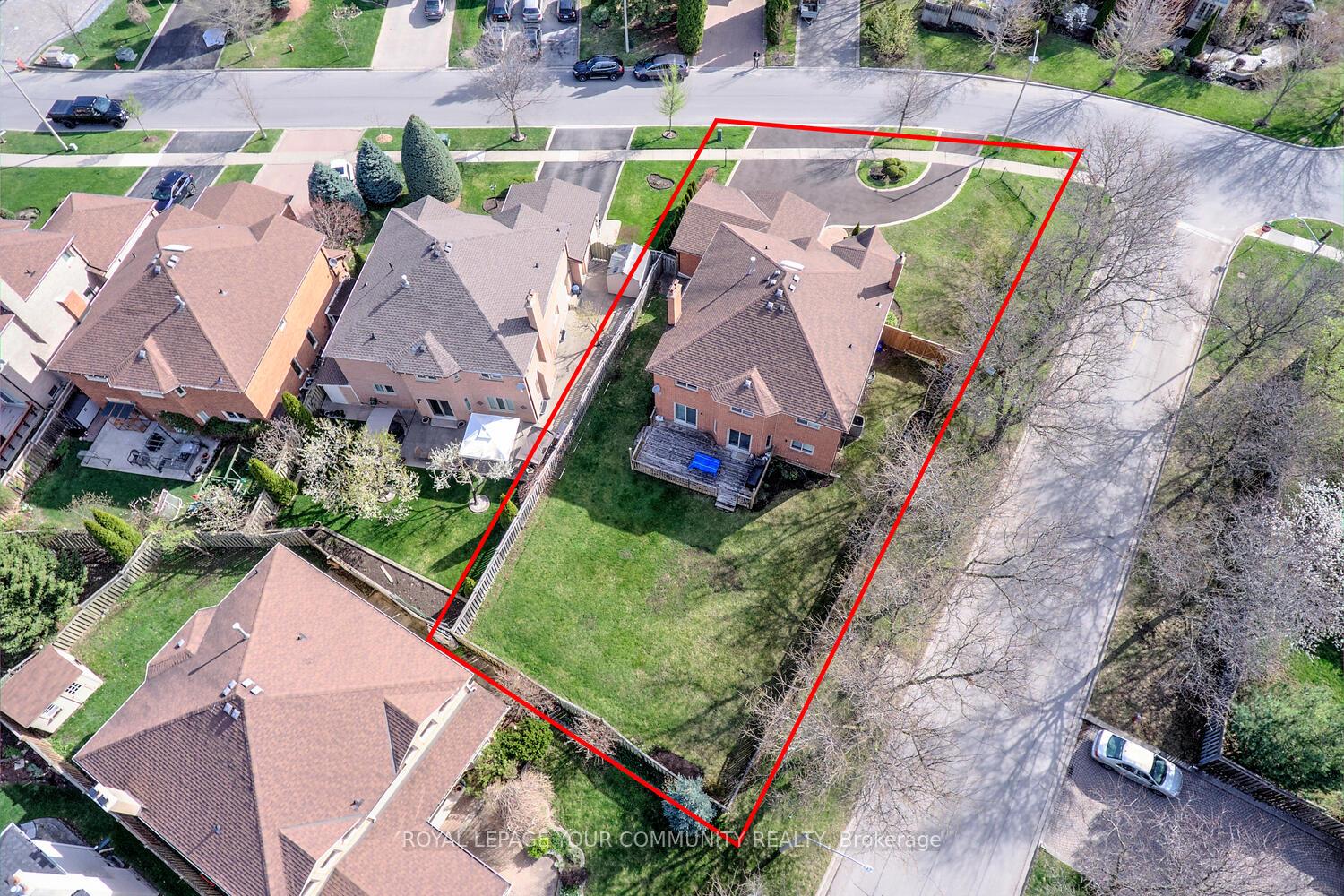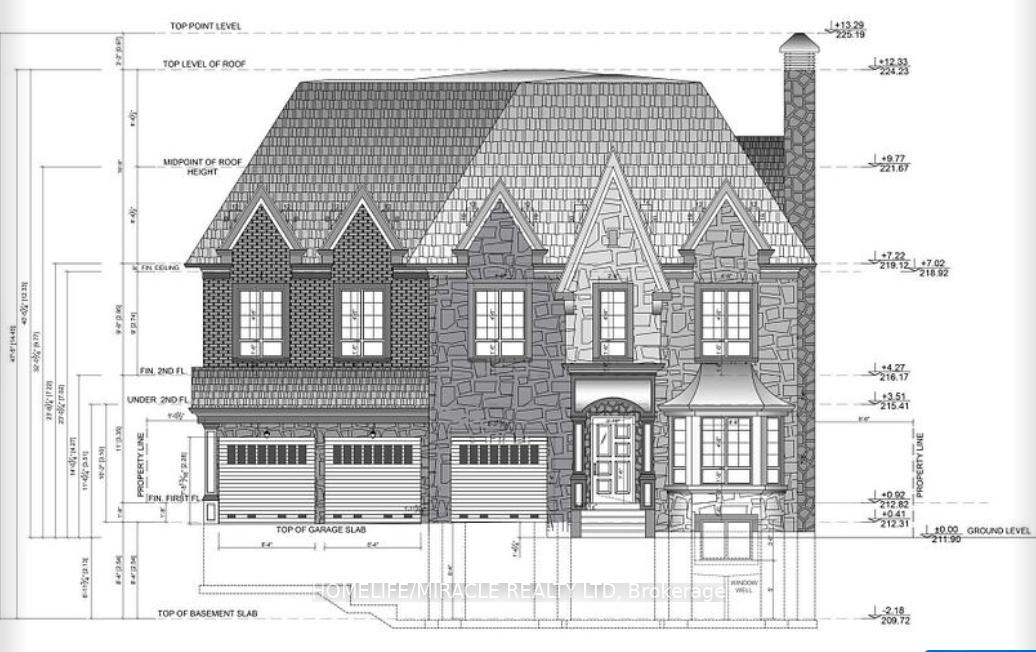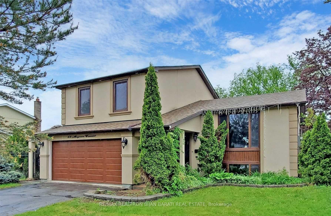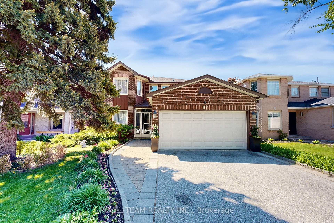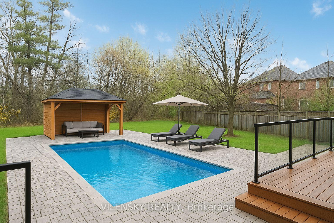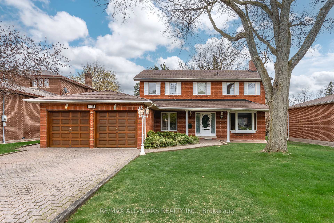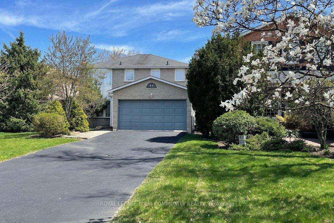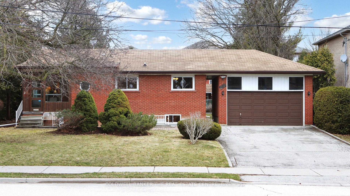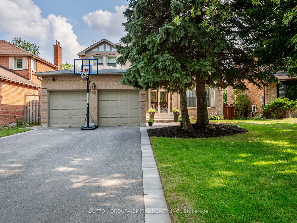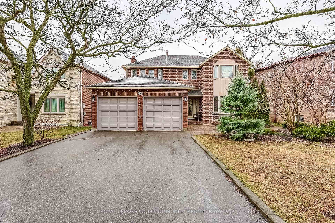Act fast - rare opportunity! Spacious, sunlit and full of potential in a prime North Richvale neighborhood, a 5-bedroom home with 3-car garage & circular driveway on a massive 11,100+ sq ft lot endless potential! Welcome to your next dream home, 14 Hart St, nestled on a huge corner lot on a quiet street in desirable Richmond Hill neighborhood zoned for Alexander MacKenzie HS & St Theresa of Lisieux Catholic HS! This expansive 5-bedroom, 4-bathroom residence offers 3,363 sq ft above grade living space and customized layout with 3 full bathrooms on the 2nd floor, providing all the room you need to grow, relax, and entertain. Nestled on a huge 11,100+ sq ft lot & offering an enormous flat backyard, the property bursts with potential, picture a backyard oasis with a resort-style custom pool, an outdoor kitchen, a guesthouse, garden retreat - the possibilities are endless! Theres room for it all, and then some. Step inside to find a home in well maintained condition with great bones ready to be reimagined; freshly painted throughout; many upgrades including newer windows [replaced about 15 years ago]; roof shingles [about 2015]; newer furnace and garage doors; newer door hardware & light fixtures [2025]. The layout features spacious living and dining rooms with South exposure, family room with West exposure, an oversized kitchen with eat in area overlooking huge backyard; main floor office; fully fenced yard & deck. This home is ideal for multi-generational living or hosting guests. Outside, enjoy the luxury of a rare circular new driveway [2024] & an oversized 3-car garage, providing 10-car total parking and storage. Sideyards are wide & have potential to create a separate entrance to basement! Live in it as-is, renovate to your taste, or expand & add value - this home offers...
14 Hart Street
North Richvale, Richmond Hill, York $1,999,000Make an offer
5 Beds
5 Baths
3000-3500 sqft
Attached
Garage
Parking for 7
West Facing
Zoning: Massive Lot! Great Family Home!
- MLS®#:
- N12130070
- Property Type:
- Detached
- Property Style:
- 2-Storey
- Area:
- York
- Community:
- North Richvale
- Taxes:
- $9,956.11 / 2024
- Added:
- May 07 2025
- Lot Frontage:
- 93.54
- Lot Depth:
- 166
- Status:
- Active
- Outside:
- Brick
- Year Built:
- Basement:
- Unfinished,Full
- Brokerage:
- ROYAL LEPAGE YOUR COMMUNITY REALTY
- Lot :
-
166
93
BIG LOT
- Lot Irregularities:
- Irreg: 141.31ft/N; 54.68ft/W; 166.24ft/S
- Intersection:
- Bathurst St & Major Mackenzie Dr W
- Rooms:
- Bedrooms:
- 5
- Bathrooms:
- 5
- Fireplace:
- Utilities
- Water:
- Municipal
- Cooling:
- Central Air
- Heating Type:
- Forced Air
- Heating Fuel:
| Foyer | 0 Double Doors , Tile Floor , Mirrored Closet Main Level |
|---|---|
| Kitchen | 3.35 x 2.66m Overlooks Backyard , Window , West View Main Level |
| Breakfast | 3.96 x 3.78m Eat-in Kitchen , W/O To Deck , Sliding Doors Main Level |
| Family Room | 5.73 x 3.6m Fireplace , Large Window , West View Main Level |
| Living Room | 5.91 x 3.6m Picture Window , Overlooks Dining , Fireplace Main Level |
| Dining Room | 4.57 x 3.6m Window , Overlooks Living , South View Main Level |
| Office | 3.6 x 3.6m Separate Room , Large Window Main Level |
| Primary Bedroom | 6.71 x 3.6m 5 Pc Ensuite , Walk-In Closet(s) , Window Second Level |
| Bedroom 2 | 3.47 x 3.78m 3 Pc Ensuite , Closet , Window Second Level |
| Bedroom 3 | 5.12 x 3.6m Semi Ensuite , Closet , Window Second Level |
| Bedroom 4 | 4.82 x 3.6m Semi Ensuite , Closet , West View Second Level |
| Bedroom 5 | 3.96 x 3.05m Closet , Broadloom , Window Second Level |
Listing Details
Insights
- Spacious Living Space: This property boasts 3,363 sq ft of above-grade living space, featuring 5 bedrooms and 4 bathrooms, making it ideal for families or multi-generational living.
- Ample Parking: With a rare circular driveway and an oversized 3-car garage, this home offers a total of 10 parking spaces, perfect for hosting guests or accommodating multiple vehicles.
- Endless Backyard Potential: The expansive 11,100+ sq ft lot provides a blank canvas for outdoor living, with possibilities for a custom pool, outdoor kitchen, or garden retreat, enhancing the property's value and appeal.
Property Features
Fenced Yard
Hospital
Park
School
Public Transit
Rec./Commun.Centre
Sale/Lease History of 14 Hart Street
View all past sales, leases, and listings of the property at 14 Hart Street.Neighbourhood
Schools, amenities, travel times, and market trends near 14 Hart StreetSchools
6 public & 5 Catholic schools serve this home. Of these, 10 have catchments. There are 2 private schools nearby.
Parks & Rec
5 basketball courts, 2 ball diamonds and 4 other facilities are within a 20 min walk of this home.
Transit
Street transit stop less than a 2 min walk away. Rail transit stop less than 4 km away.
Want even more info for this home?
