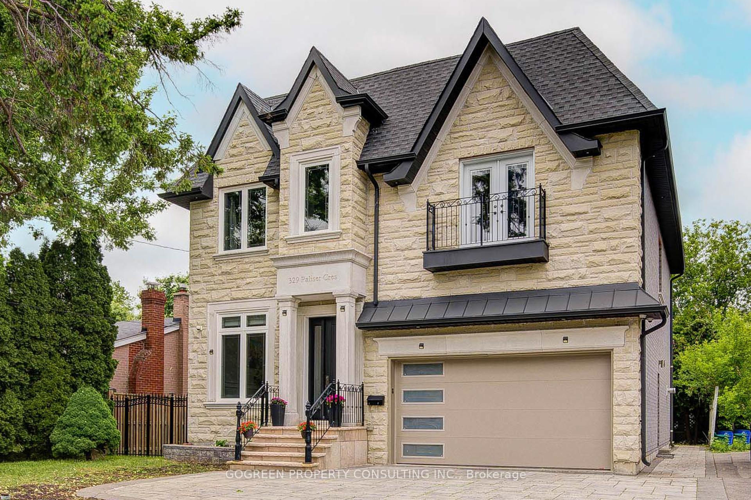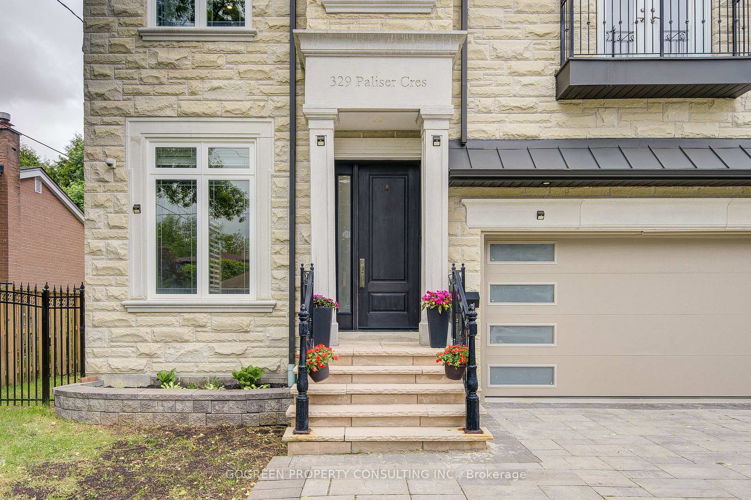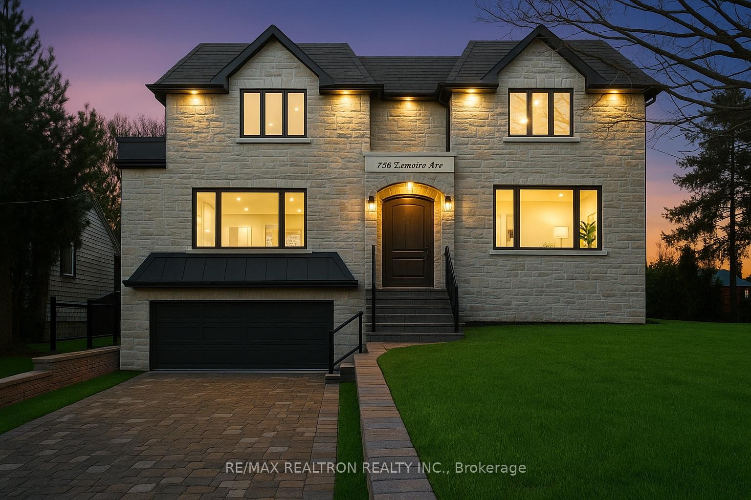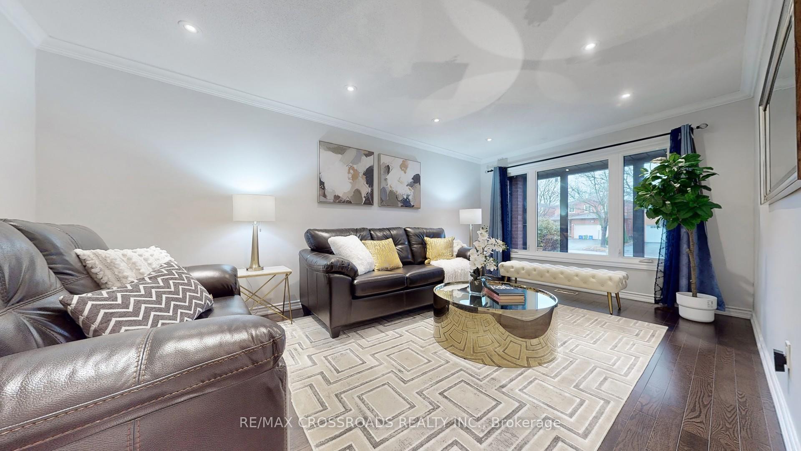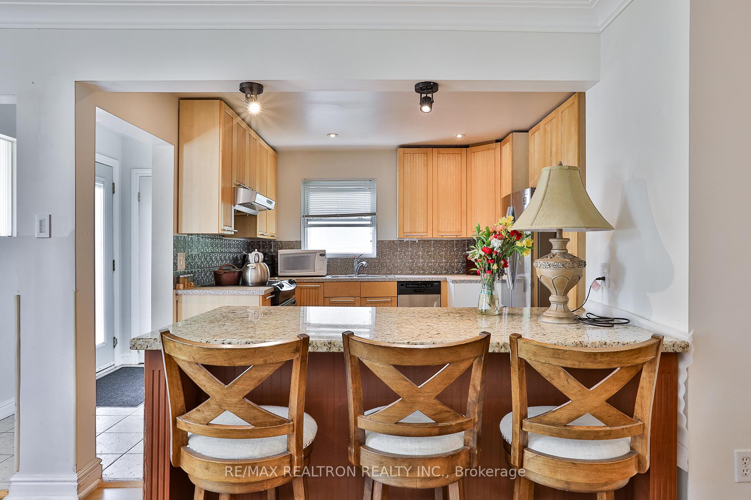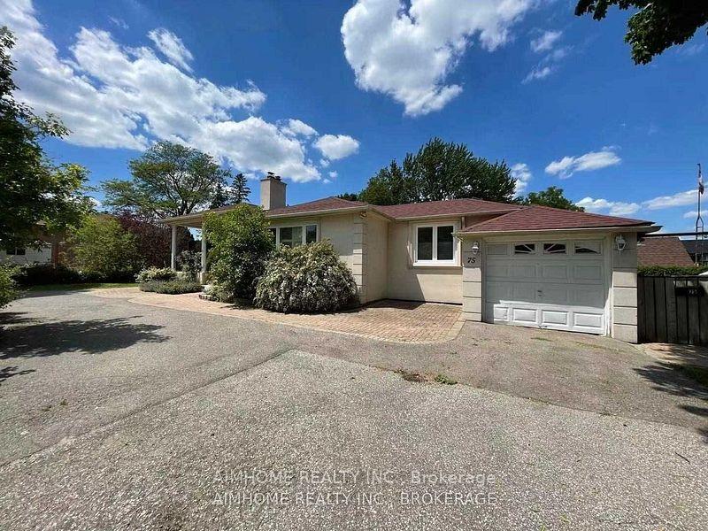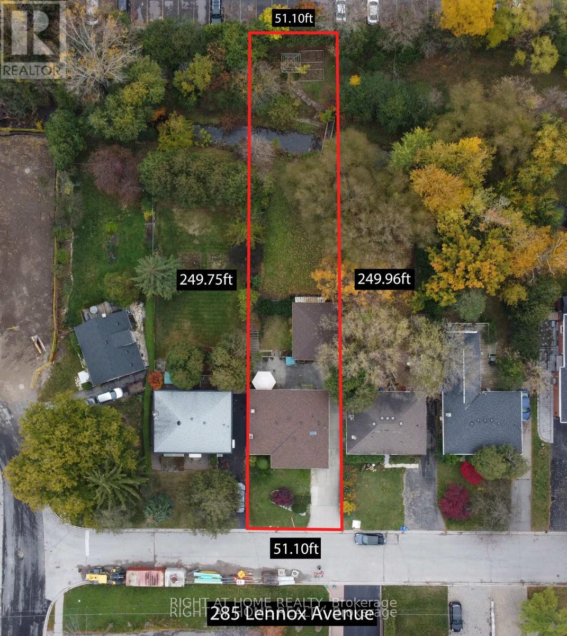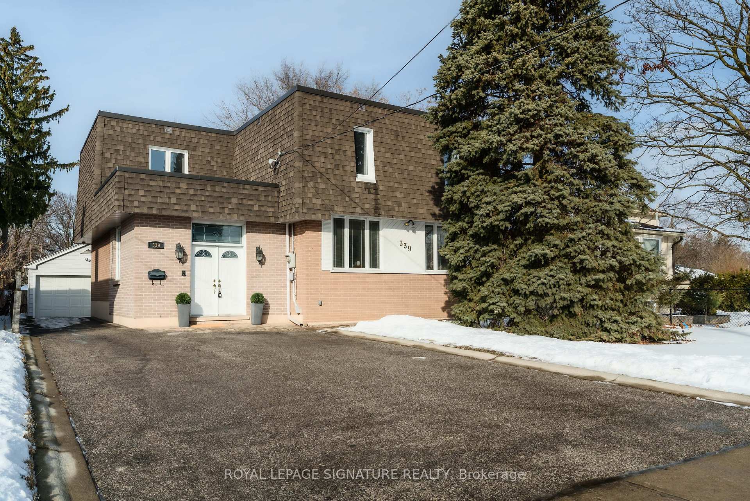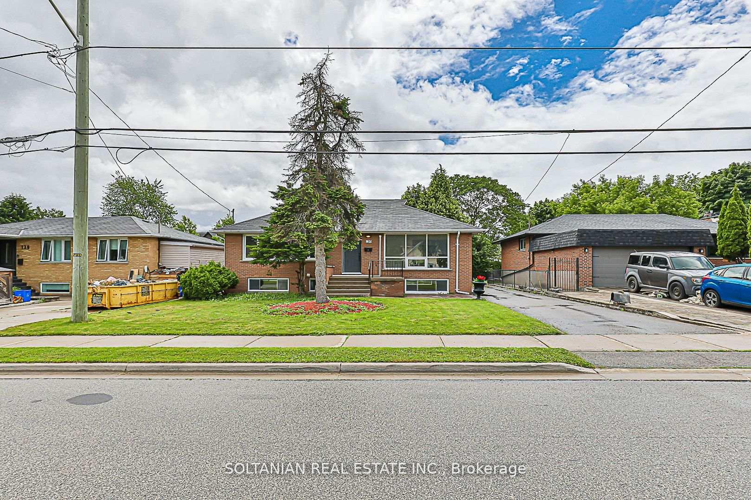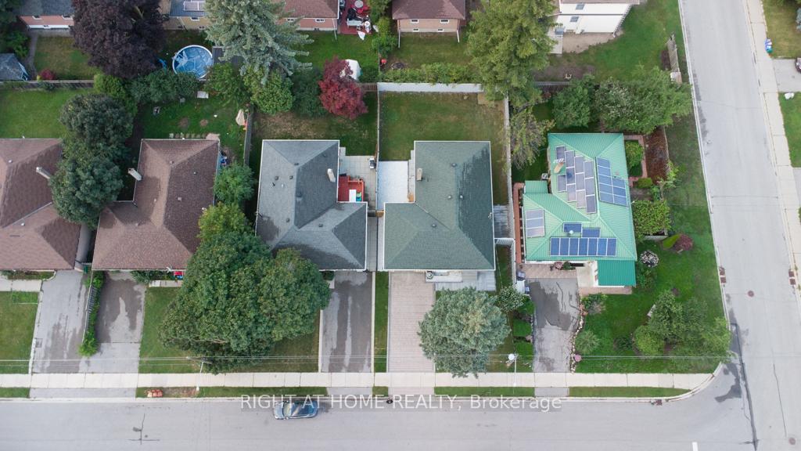Luxury custom built home sitting at central Richmond Hill, Bayview and 16th. Finest craftsmanship. 4+1 bedrooms 6 baths. Open concept, 11' ceiling on Main, 9' on second. Hardwood thru. Gourmet Kitchen , Quartz counter-top, a lot of cabinetry , central island. wall panel. floating stairs. 2nd floor has 4 generous size bedrooms with en suites. Finished Basement has nanny suite, wet bar. No sidewalk. Bayview Secondary school zone. RH Montessori. Perfect for a growth family.
S/S JennAir Fridge, S/S gas cook-top and Hood-fan, S/S JennAir Built-in Microwave, S/S JennAir Built-in Oven, S/S built-in Dishwasher, Washer and Dryer, Tank-less HWT, water softener, ventilation system, Surveillance system, all Elfs, all window coverings.
