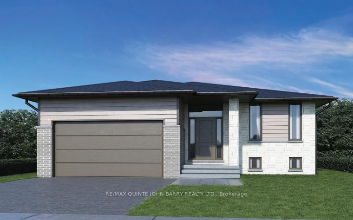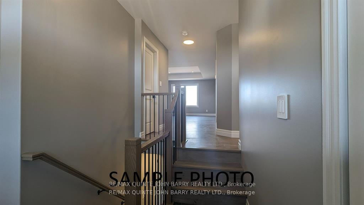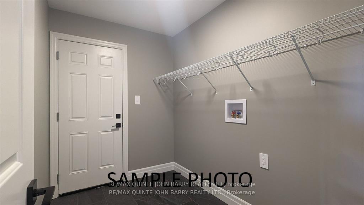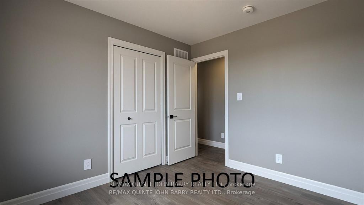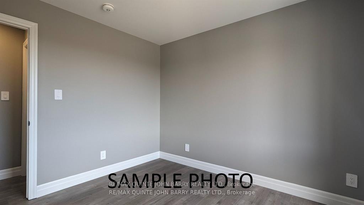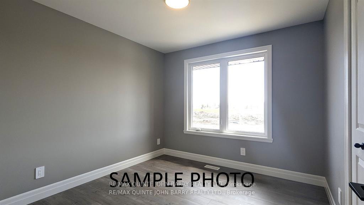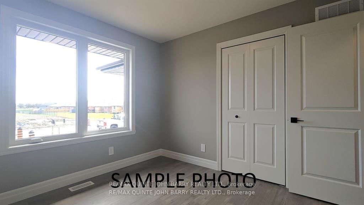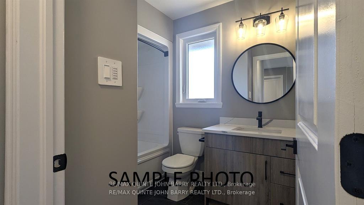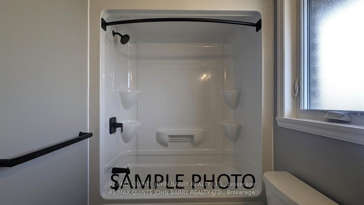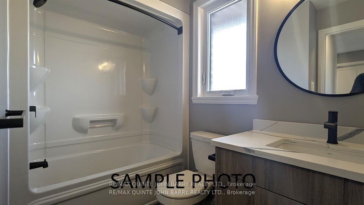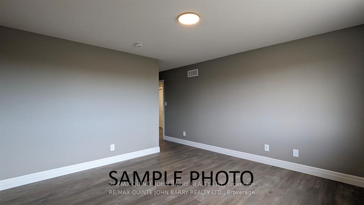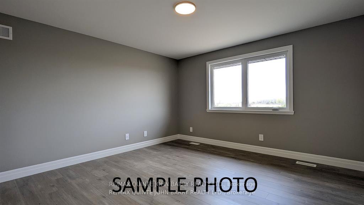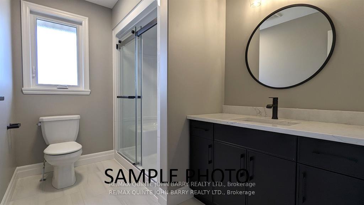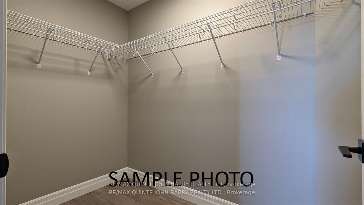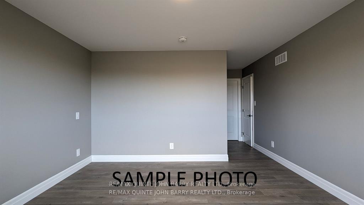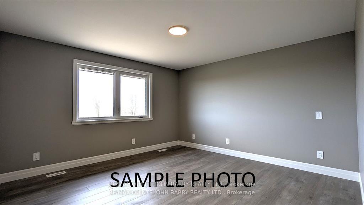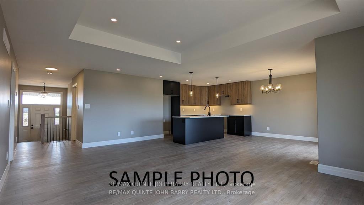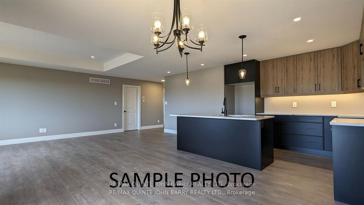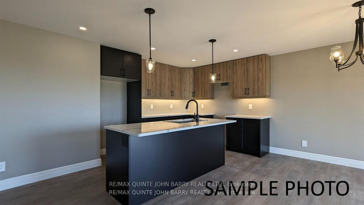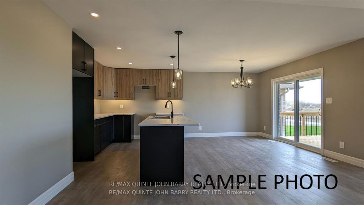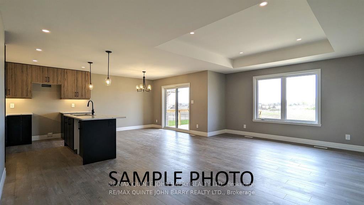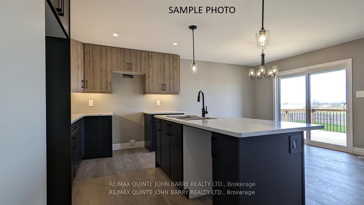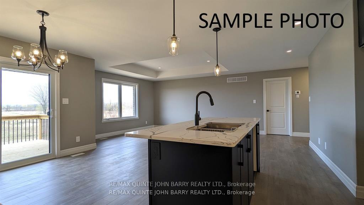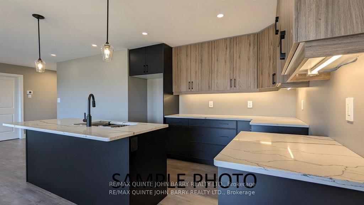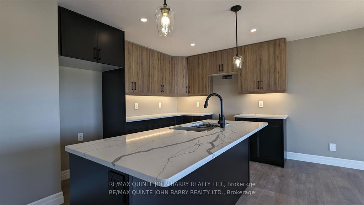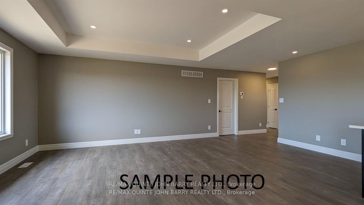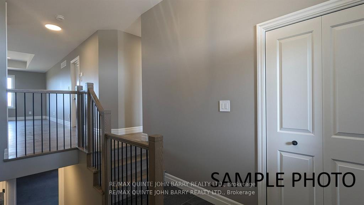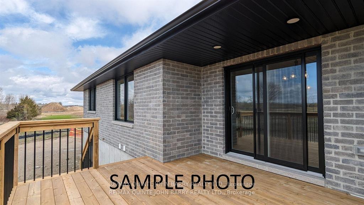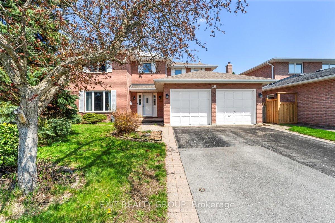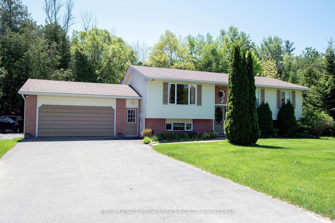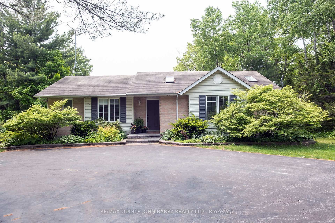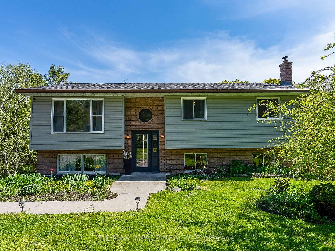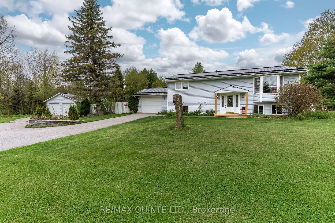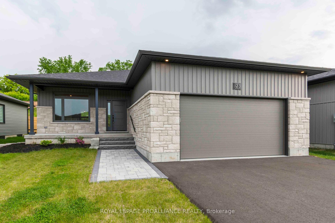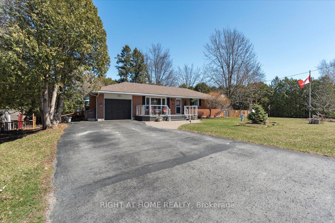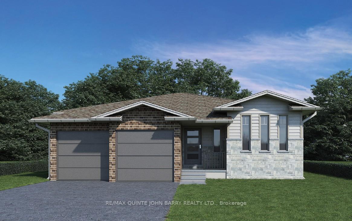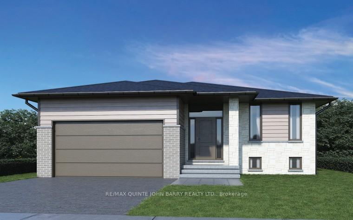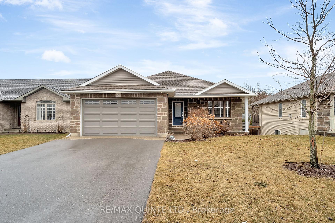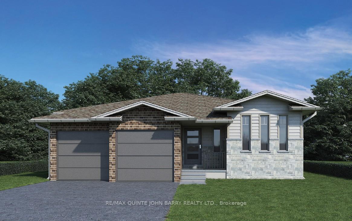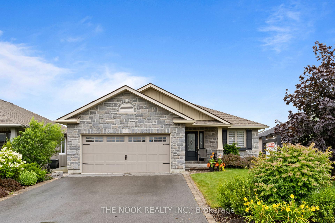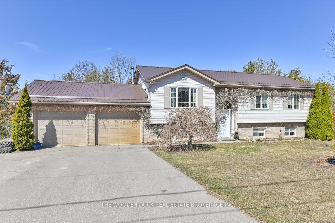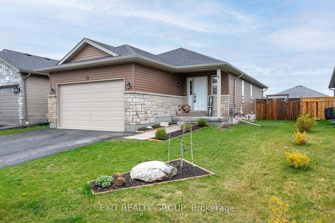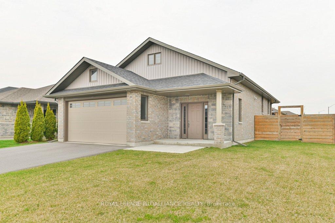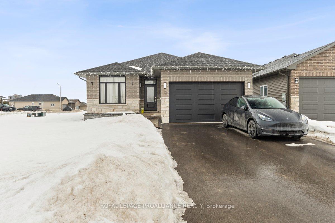NEW HOME UNDER CONSTRUCTION - Experience comfort and style in the Hemlock, a 1,355 sq ft bungalow thoughtfully crafted for modern living. This open concept home features a spacious kitchen and inviting eating area that opens to a partially covered deck - perfect for both relaxing and entertaining. The bright family room offers a welcoming space for everyday living complemented by a 4 pc main bathroom and two generously sized bedrooms, including a primary suite with its own 3 pc ensuite ensuite. Main floor laundry and direct access to a 2-car garage add everyday convenience. Looking for more space? The optional finished lower level offers remarkable flexibility, with a large recreation room, two additional bedrooms, a 3 pc bathroom and ample storage in the utility room. From layout to lifestyle, this home delivers comfort, functionality and timeless design in every detail. MODEL HOME AVAILABLE TO VIEW.
#Lot 5 - 10 Parkland Circle
Murray Ward, Quinte West, Hastings $674,900Make an offer
2 Beds
2 Baths
1100-1500 sqft
Attached
Garage
Parking for 4
South Facing
Zoning: R3-8
- MLS®#:
- X12134460
- Property Type:
- Detached
- Property Style:
- Bungalow
- Area:
- Hastings
- Community:
- Murray Ward
- Taxes:
- $0 / 2025
- Added:
- May 08 2025
- Lot Frontage:
- 49.21
- Lot Depth:
- 108.26
- Status:
- Active
- Outside:
- Brick,Vinyl Siding
- Year Built:
- New
- Basement:
- Full,Unfinished
- Brokerage:
- RE/MAX QUINTE JOHN BARRY REALTY LTD.
- Lot :
-
108
49
- Intersection:
- Hillside Meadow Drive
- Rooms:
- Bedrooms:
- 2
- Bathrooms:
- 2
- Fireplace:
- Utilities
- Water:
- Municipal
- Cooling:
- Central Air
- Heating Type:
- Forced Air
- Heating Fuel:
| Kitchen | 3.66 x 2.74m Main Level |
|---|---|
| Dining Room | 3.15 x 3.66m W/O To Deck Main Level |
| Family Room | 4.27 x 3.66m Main Level |
| Primary Bedroom | 4.06 x 4.11m 3 Pc Ensuite , Walk-In Closet(s) Main Level |
| Bedroom | 3.02 x 3.2m Main Level |
| Mud Room | 2.74 x 1.83m Combined w/Laundry , Access To Garage Main Level |
Listing Details
Insights
- Modern Bungalow Design: This newly constructed 1,355 sq ft bungalow features an open concept layout, providing a spacious and inviting atmosphere ideal for modern living and entertaining.
- Ample Parking Space: With a total of 6 parking spaces available, including a 2-car garage, this property offers convenience for families and guests alike.
- Flexible Living Options: The optional finished lower level provides additional living space, including a recreation room and two extra bedrooms, allowing for customization to suit various lifestyle needs.
Property Features
Golf
Hospital
Park
Place Of Worship
School
School Bus Route
