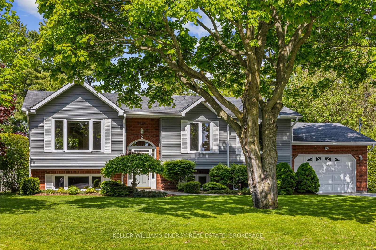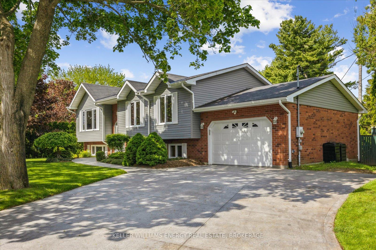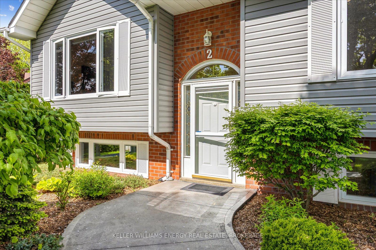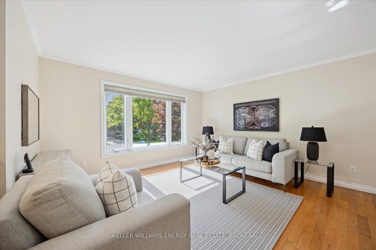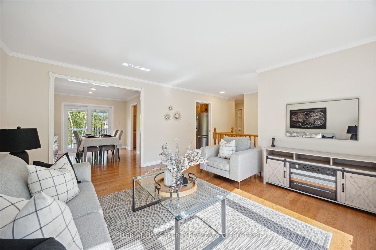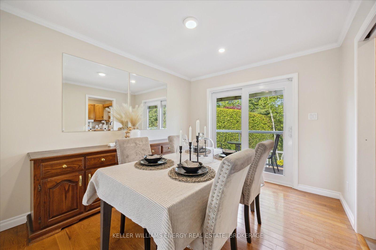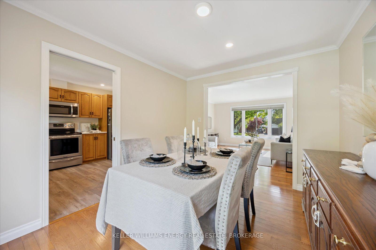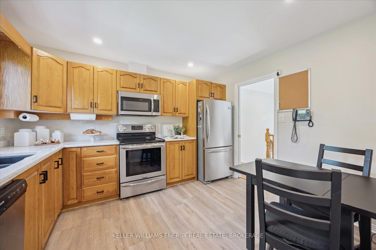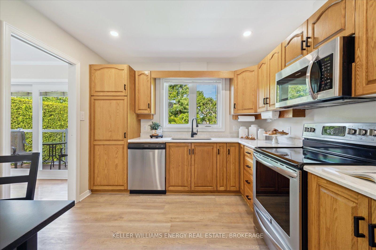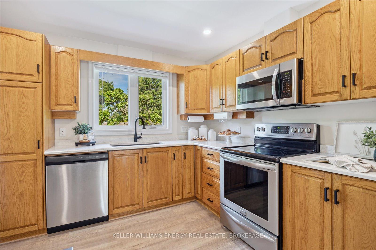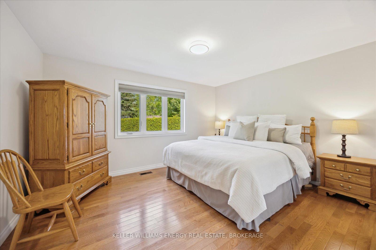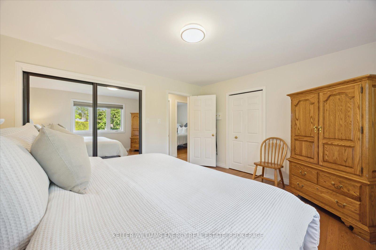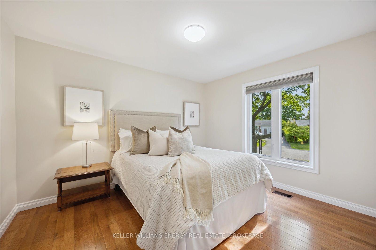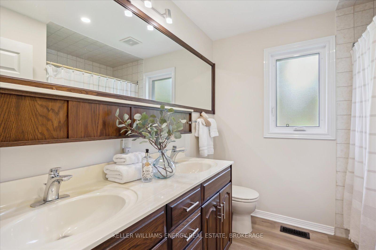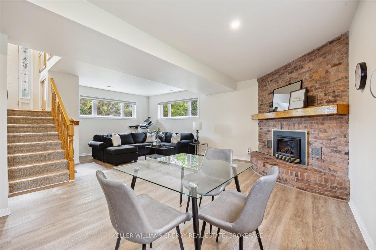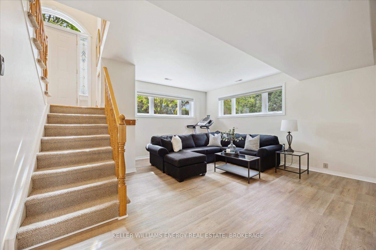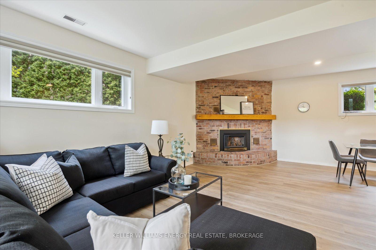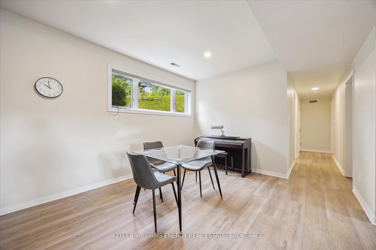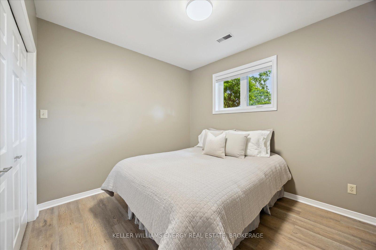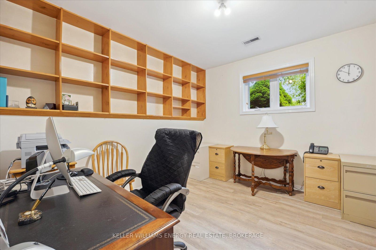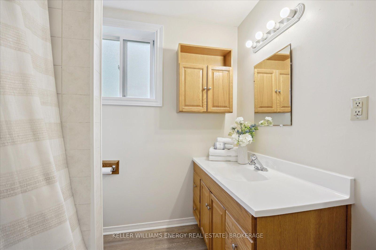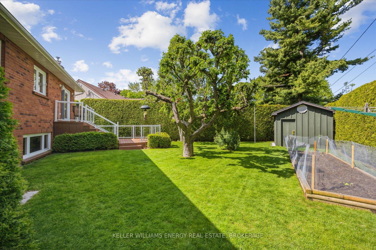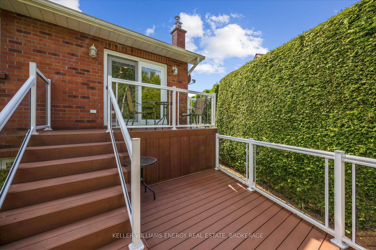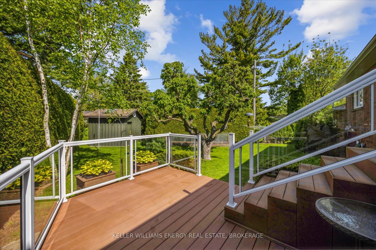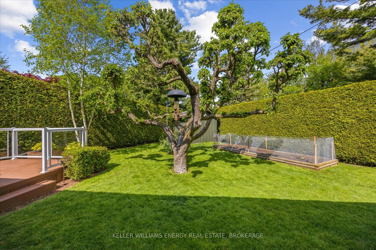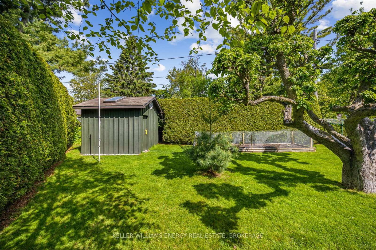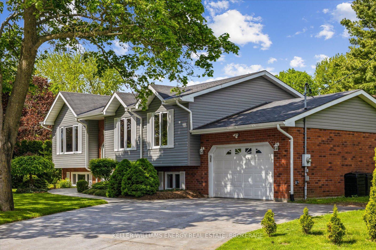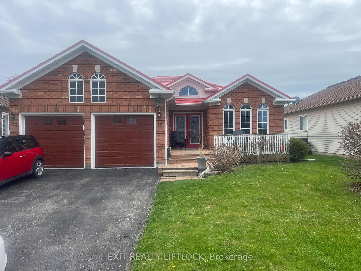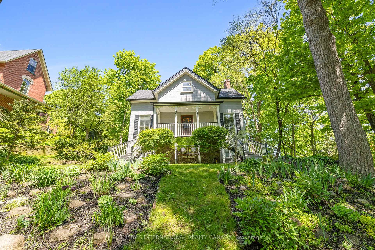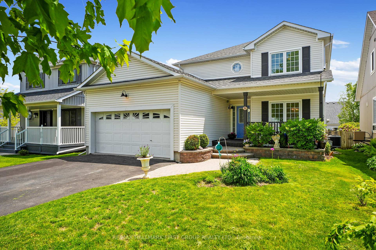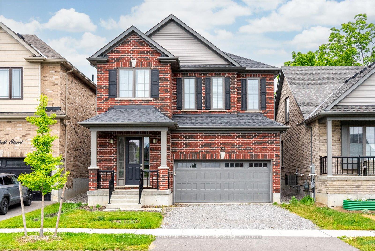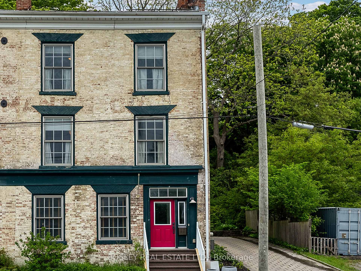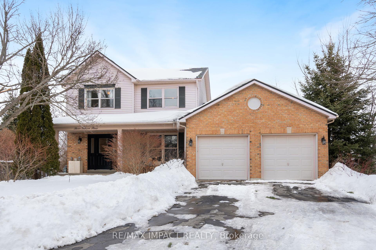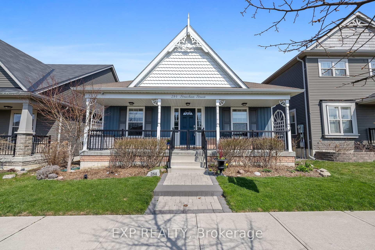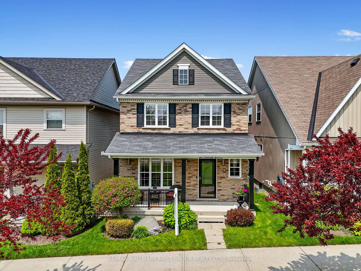Welcome to 2 Moore Dr. in Port Hope. This is not just a house it's a home that has been meticulously looked after from the very beginning. Nestled in a quiet, tree-lined neighbourhood where neighbours know each other and schools are just a short walk away, this bungalow offers something deeper, a sense of belonging. Stepping inside you're welcomed by a spacious living room bathed in natural light from new oversized windows, an ideal setting for hosting friends, reading by the window, or simply enjoying a quiet moment. The living room flows effortlessly into the dining area, creating a natural gathering space for entertaining or family dinners. The dining room overlooks the backyard and features a walkout to a private 2-tiered composite deck perfect for indoor-outdoor living and summer evenings. The kitchen, updated in 2022, offers both beauty and function with quartz countertops, a Blanco sink, and stainless steel appliances. Hardwood flooring runs throughout the living, dining, and all 3 main-floor bedrooms. Each bedroom has a large window and a generously sized closet, while the primary bedroom faces the private backyard and features both his and her's closets. Downstairs is where life slows down. The fully finished lower level features soaring 9-foot ceilings, large above-grade windows, and a cozy propane fireplace that makes the space feel inviting and bright. Here you'll find a 4th bedroom, a 2nd full bathroom, and a dedicated office that could easily serve as a 5th bedroom. With a separate entrance from the garage, this lower level offers real potential for a private in-law suite or multi-generational living. Outside, the backyard is a true retreat. Surrounded by mature landscaping, it's a private oasis with thoughtful details like composite decking, space to entertain, and a garden shed for extra storage. The home is...
2 Moore Drive
Port Hope, Port Hope, Northumberland $890,000Make an offer
4 Beds
2 Baths
1100-1500 sqft
Attached
Garage
Parking for 4
West Facing
- MLS®#:
- X12180860
- Property Type:
- Detached
- Property Style:
- Bungalow
- Area:
- Northumberland
- Community:
- Port Hope
- Taxes:
- $5,087 / 2024
- Added:
- May 29 2025
- Lot Frontage:
- 120.9
- Lot Depth:
- 0
- Status:
- Active
- Outside:
- Brick,Vinyl Siding
- Year Built:
- Basement:
- Finished,Full
- Brokerage:
- KELLER WILLIAMS ENERGY REAL ESTATE, BROKERAGE
- Intersection:
- Jocelyn St and Victoria St
- Rooms:
- Bedrooms:
- 4
- Bathrooms:
- 2
- Fireplace:
- Utilities
- Water:
- Municipal
- Cooling:
- Central Air
- Heating Type:
- Heat Pump
- Heating Fuel:
| Living Room | 4.38 x 4.19m Hardwood Floor , Open Concept , Large Window Main Level |
|---|---|
| Dining Room | 3.62 x 2.95m Hardwood Floor , Overlooks Living , W/O To Yard Main Level |
| Kitchen | 3.63 x 3.08m Laminate , Quartz Counter , Stainless Steel Appl Main Level |
| Primary Bedroom | 3.61 x 4.25m Hardwood Floor , His and Hers Closets , Large Window Main Level |
| Bedroom 2 | 3.66 x 3.85m Hardwood Floor , Large Closet , Large Window Main Level |
| Bedroom 3 | 3.3 x 2.78m Hardwood Floor , Large Closet , Large Window Main Level |
| Bathroom | 2.39 x 2.32m 5 Pc Bath Main Level |
| Recreation | 7.23 x 6.14m Laminate , Fireplace , Above Grade Window Basement Level |
| Bedroom 4 | 3.58 x 3.32m Laminate , Large Closet , Above Grade Window Basement Level |
| Office | 3.58 x 3.11m Laminate , B/I Bookcase , Above Grade Window Basement Level |
| Bathroom | 2.41 x 2.36m 4 Pc Bath Basement Level |
Property Features
Fenced Yard
Golf
Library
Public Transit
School
