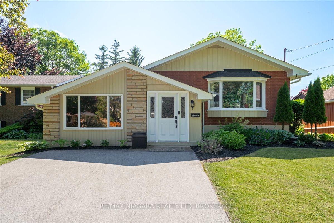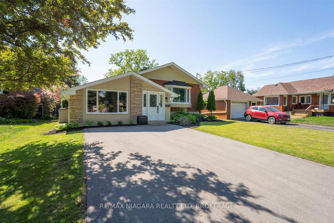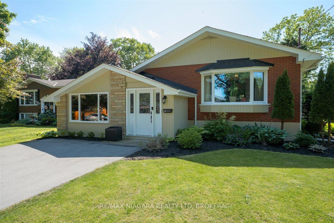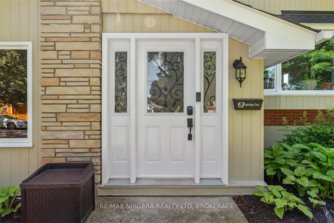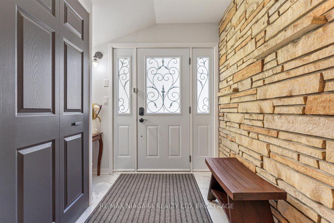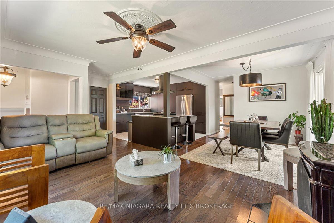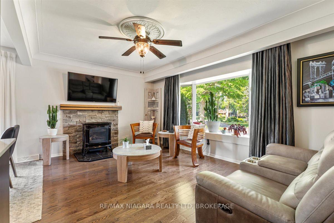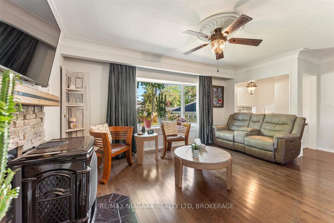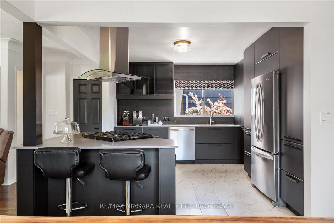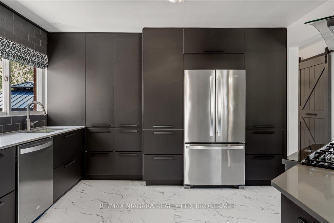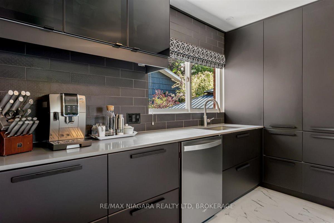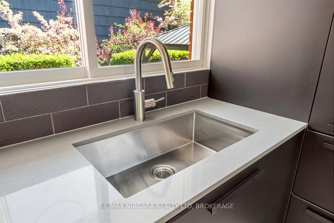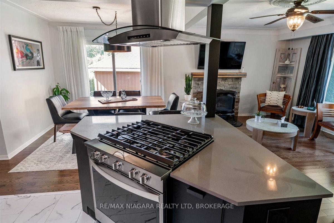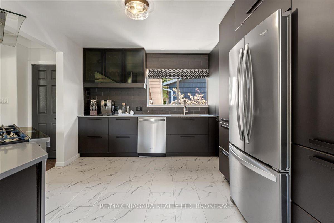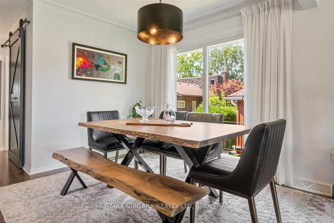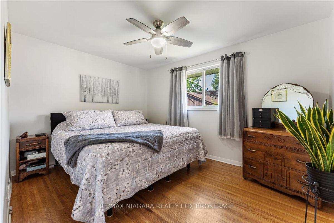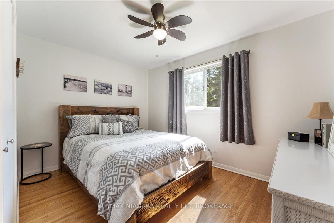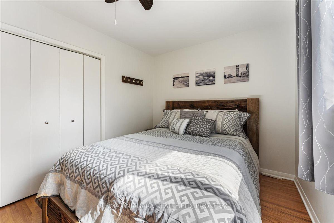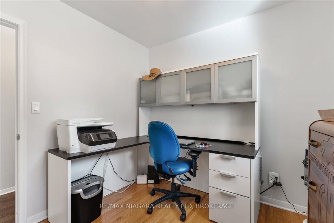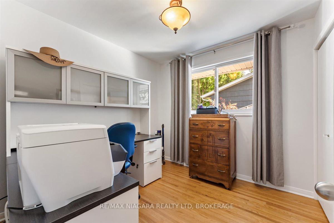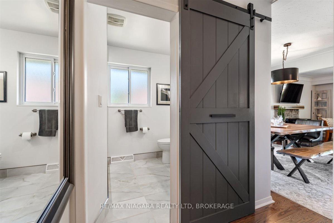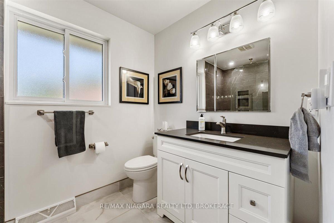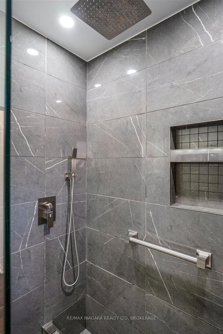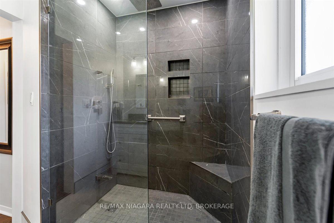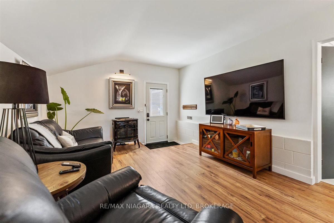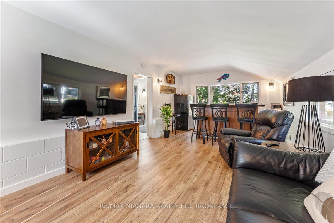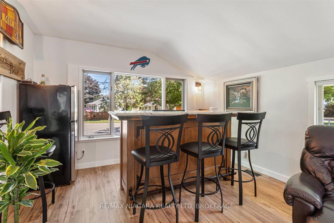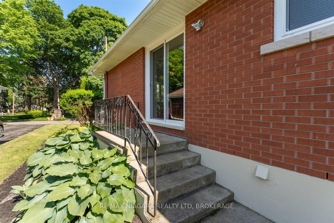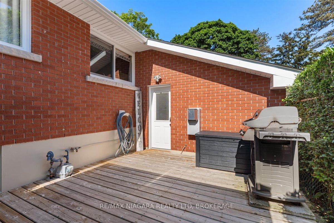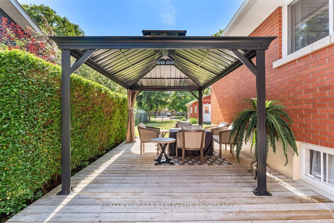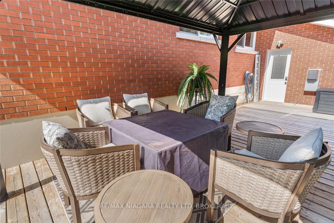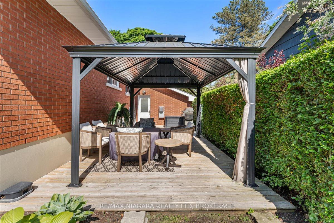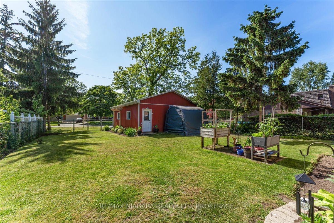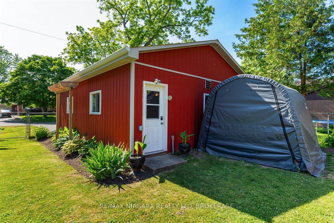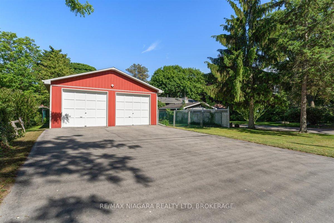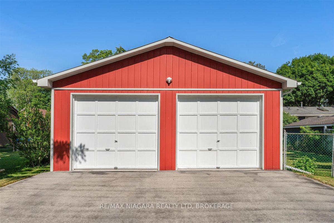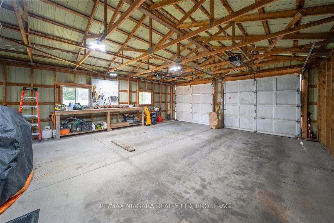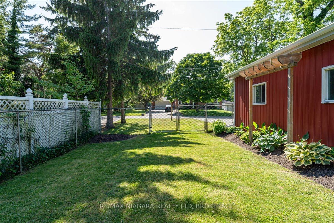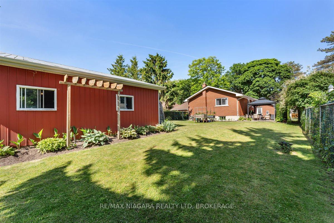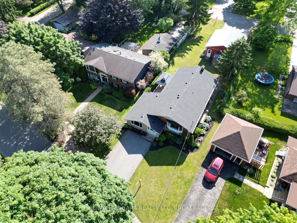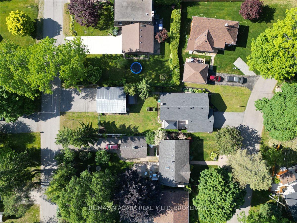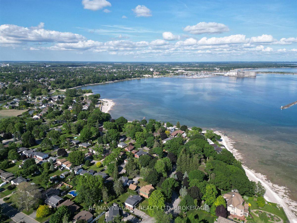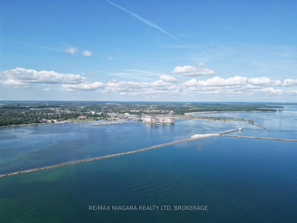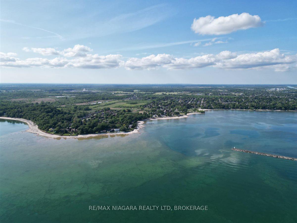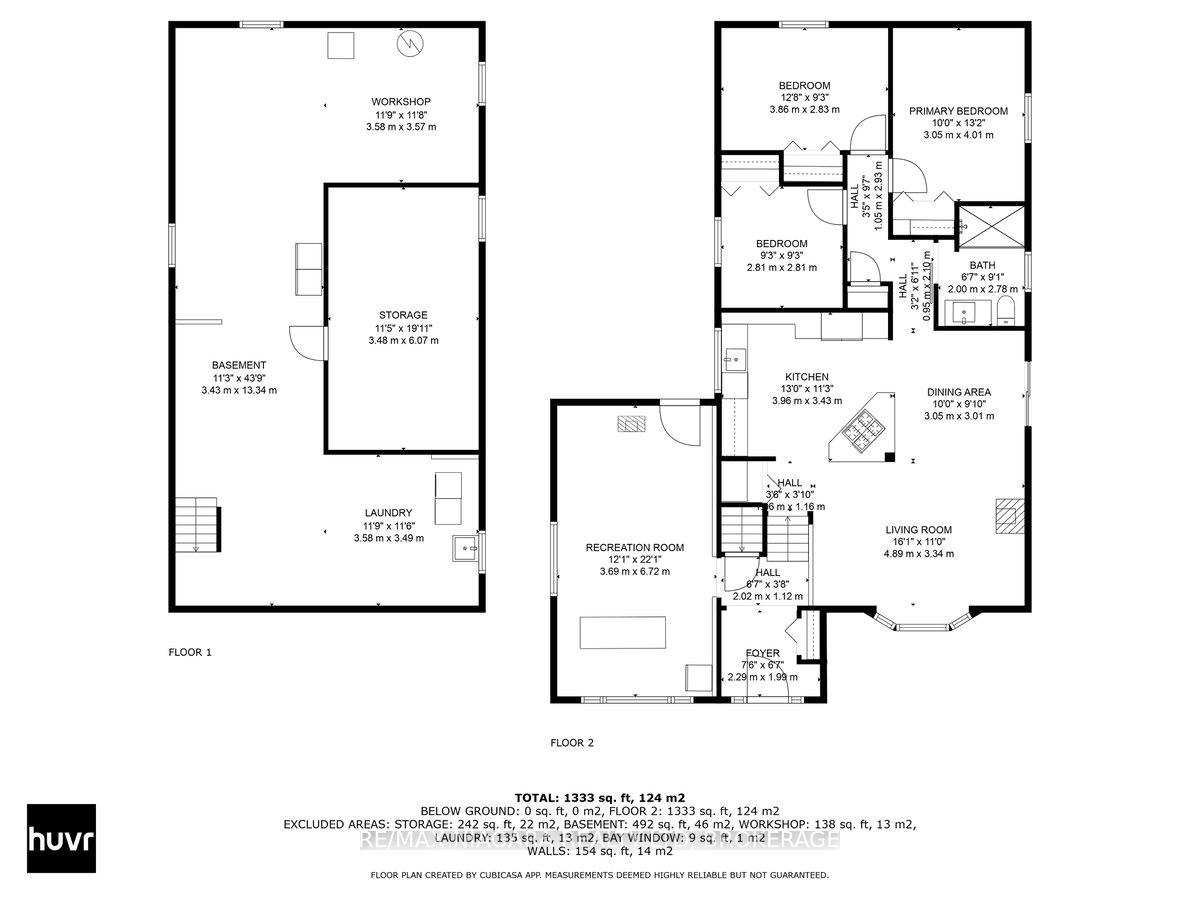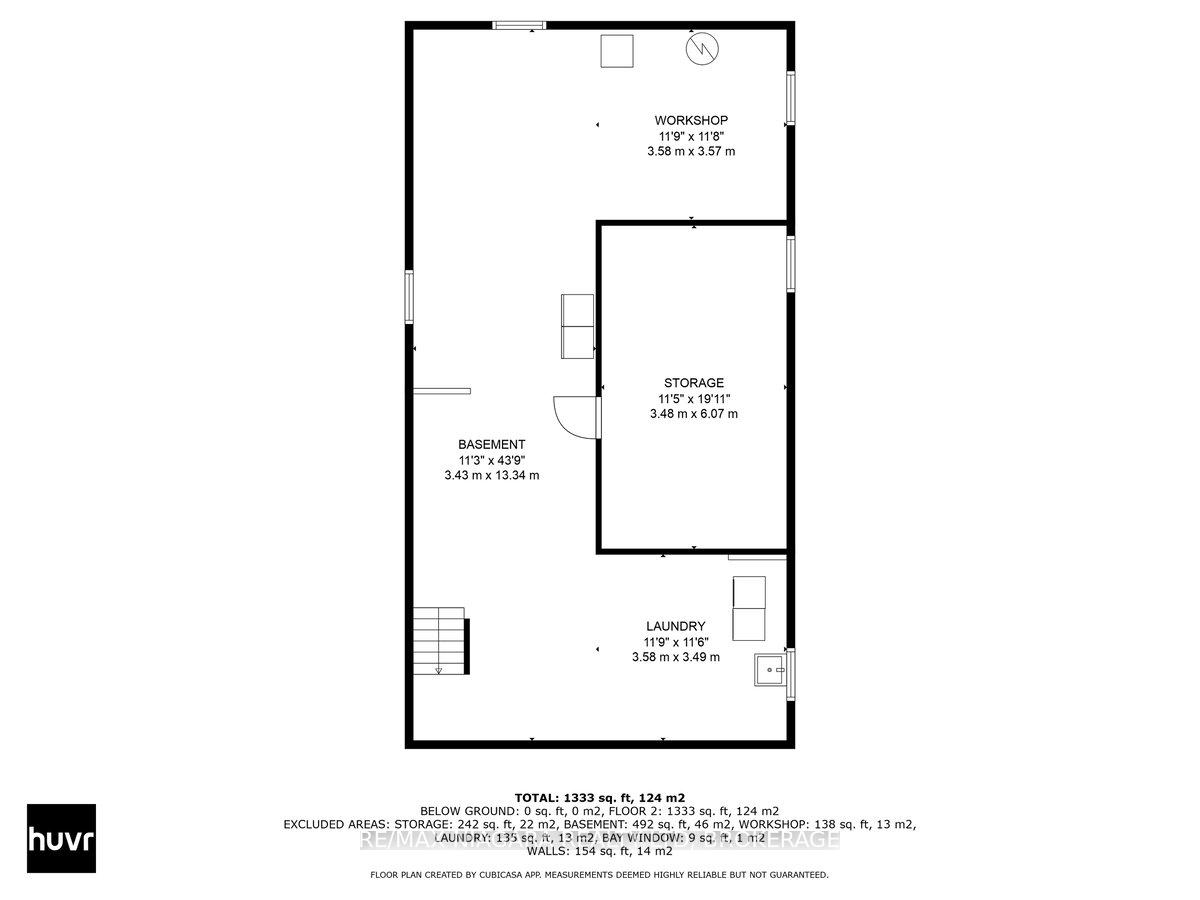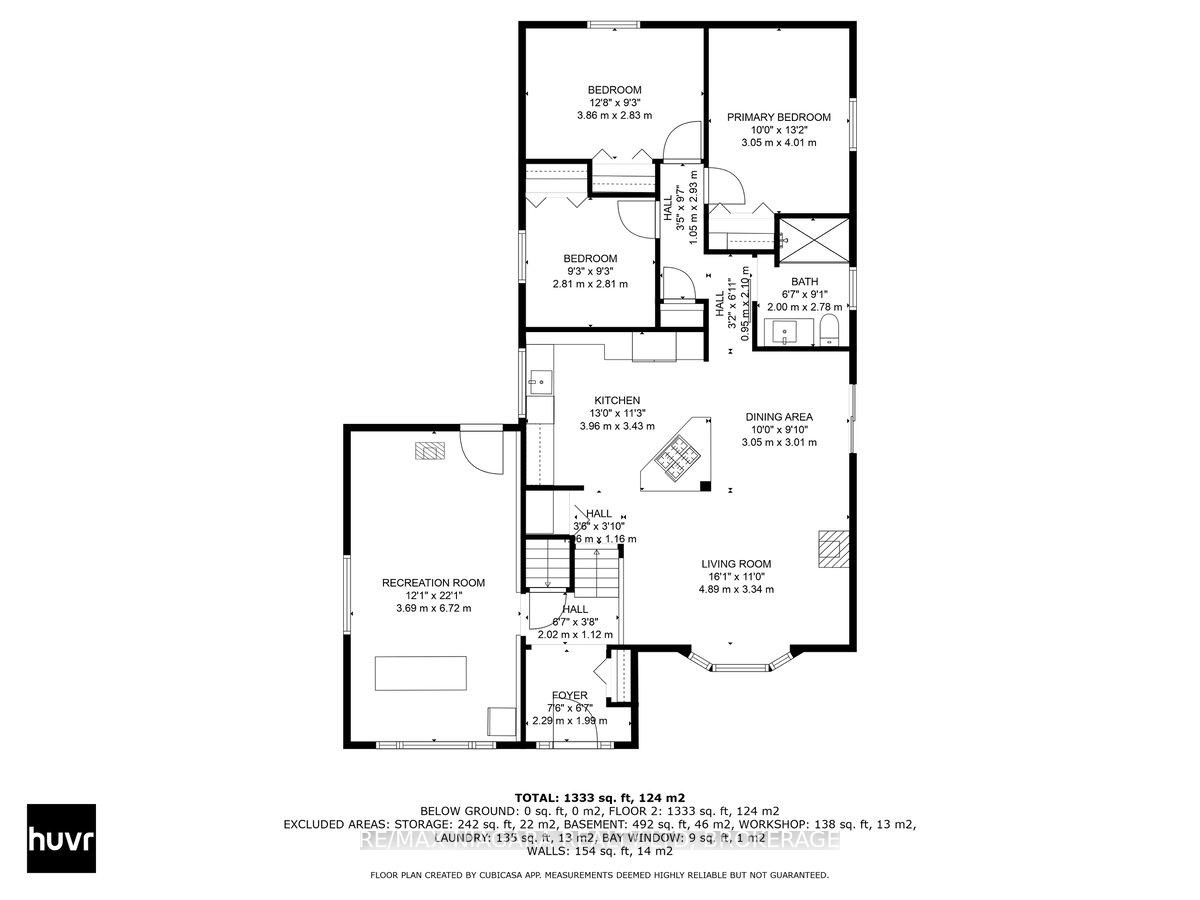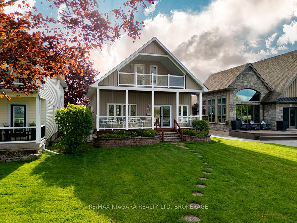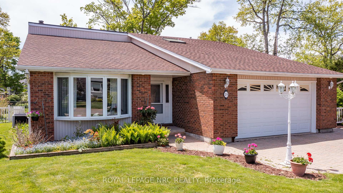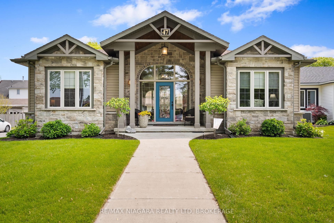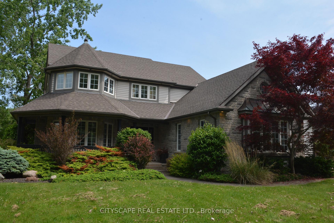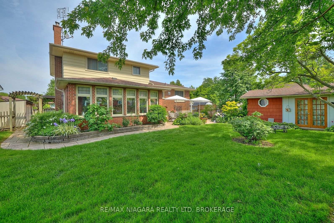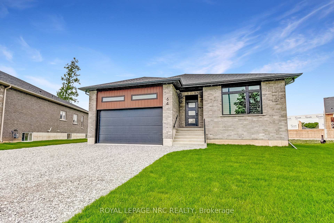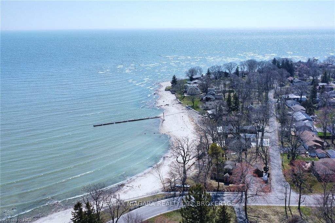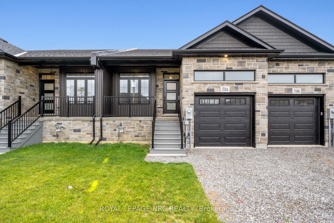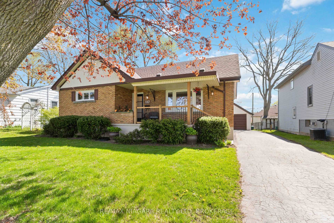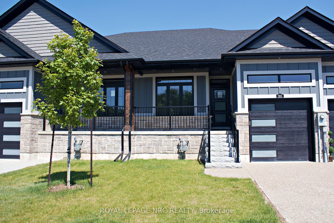WELL SOUGHT AFTER LOCATION COMES WITH THIS CHARMING THREE BEDROOM RAISED BUNGALOW. QUIET, MATURE TREE-LINED STREET WITH BEAUTIFUL VIEW OF THE LAKE AND REFRESHING LAKE BREEZES. THIS HOME IS IN IMMACULATE CONDITION, WITH A KITCHEN THAT WAS COMPLETELY REDONE ABOUT THREE YEARS AGO, FEATURING A BREAKFAST BAR AND CENTER ISLAND COOKTOP, AMPLE CABINETS AND HUGE PANTRY. THE DINING ROOM OPENS TO A SIDE YARD DECK. OPEN CONCEPT LIVING ROOM WITH GAS FIREPLACE. MAIN FLOOR FAMILY ROOM WITH ANOTHER FIREPLACE AND ACCESS TO THE BACKYARD, WHERE YOU WILL FIND A PERGOLA COVERED DECK. THE PROPERTY EXTENDS FROM ONE STREET TO ANOTHER AND INCLUDES AN OVERSIZED DETACHED 28 X 24 GARAGE AT THE BACK. MORE UPGRADES INCLUDE, CONCRETE GARAGE FLOOR, 2022 ROOF, FACEA - SOFFITS AND HEATED EAVES. COMPLETE NEW KITCHEN AND BATHROOM PLUS HEATED BATH FLOORS.
62 OAKRIDGE Crescent E
878 - Sugarloaf, Port Colborne, Niagara $839,000 1Make an offer
3 Beds
1 Baths
1100-1500 sqft
Detached
Garage
Parking for 4
North Facing
Zoning: R1
- MLS®#:
- X12227786
- Property Type:
- Detached
- Property Style:
- Bungalow-Raised
- Area:
- Niagara
- Community:
- 878 - Sugarloaf
- Taxes:
- $4,178 / 2024
- Added:
- June 16 2025
- Lot Frontage:
- 52
- Lot Depth:
- 155.07
- Status:
- Active
- Outside:
- Aluminum Siding,Brick
- Year Built:
- Basement:
- Full
- Brokerage:
- RE/MAX NIAGARA REALTY LTD, BROKERAGE
- Lot :
-
155
52
BIG LOT
- Intersection:
- LAKESHORE ROAD WEST
- Rooms:
- Bedrooms:
- 3
- Bathrooms:
- 1
- Fireplace:
- Utilities
- Water:
- Municipal
- Cooling:
- Central Air
- Heating Type:
- Forced Air
- Heating Fuel:
| Living Room | 16 x 10.8m Hardwood Floor , Fireplace Main Level |
|---|---|
| Dining Room | 11.1 x 10m , Hardwood Floor , W/O To Yard Main Level |
| Kitchen | 12.1 x 10m B/I Appliances , Breakfast Bar , Quartz Counter Main Level |
| Bathroom | 0 4 Pc Bath , Heated Floor Main Level |
| Family Room | 21.9 x 12.9m Gas Fireplace , W/O To Deck Main Level |
| Bedroom | 9.5 x 9m Main Level |
| Bedroom | 12.11 x 10.3m Main Level |
| Bedroom | 12.4 x 9.8m Main Level |
| Furnace Room | 0 Basement Level |
| Laundry | 0 Unfinished Basement Level |
| Utility Room | 0 Basement Level |
Listing Details
Insights
- Prime Location: Situated on a quiet, mature tree-lined street with beautiful lake views and refreshing breezes, this property offers a serene living environment in the desirable Sugarloaf community of Port Colborne.
- Modern Upgrades: The home features a completely redone kitchen with a breakfast bar, ample cabinets, and a huge pantry, along with a renovated bathroom that includes heated floors, ensuring comfort and convenience for the new owner.
- Ample Parking and Outdoor Space: With a total of 8 parking spaces and an oversized detached garage (28 x 24), this property is perfect for families or those who enjoy outdoor activities, providing plenty of room for vehicles and recreational equipment.
