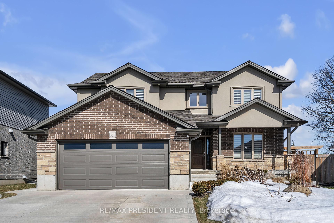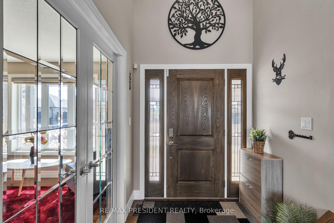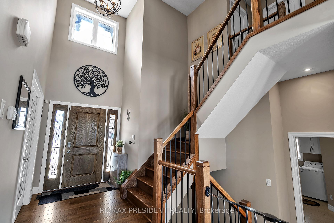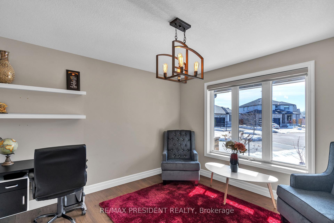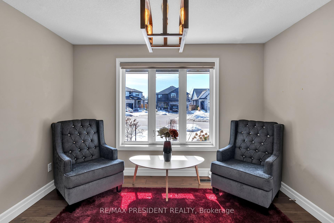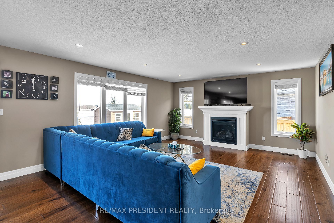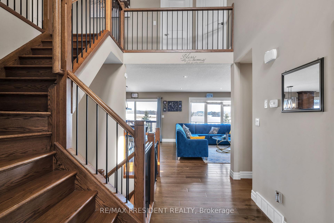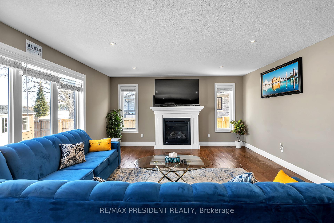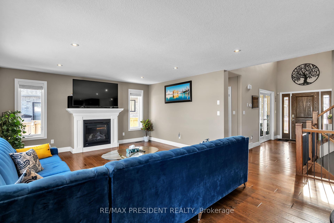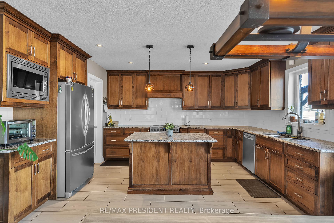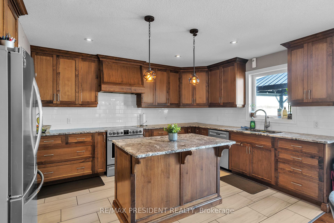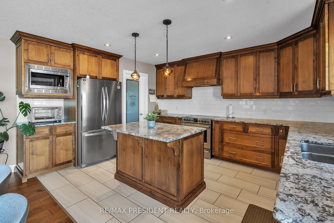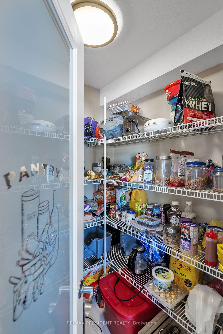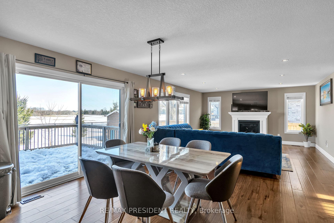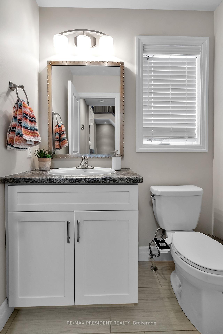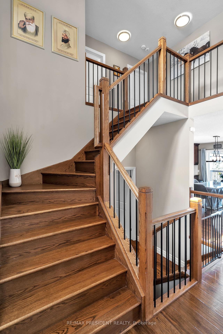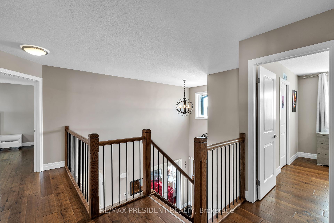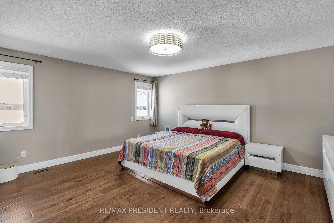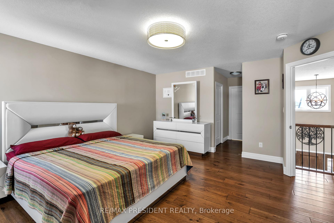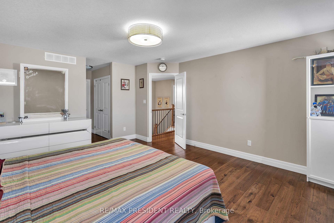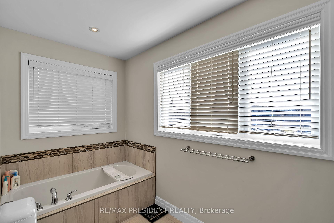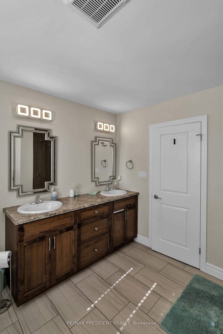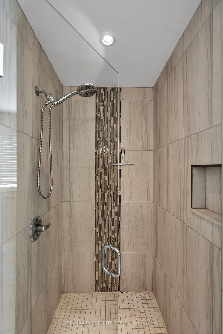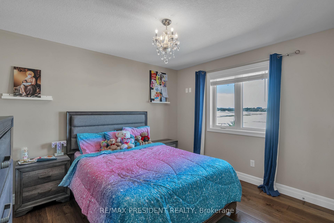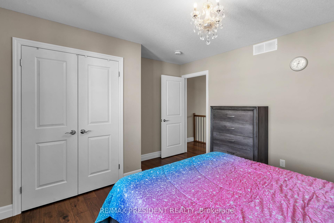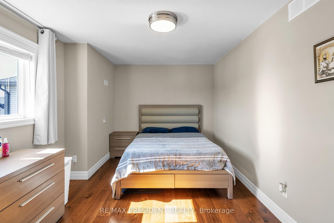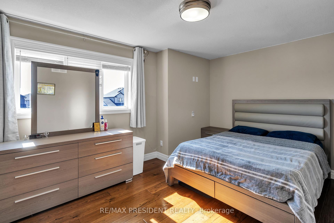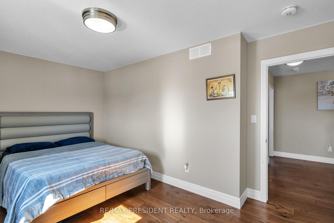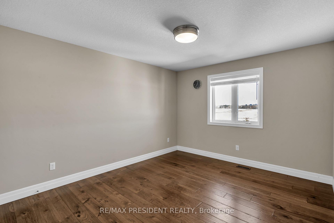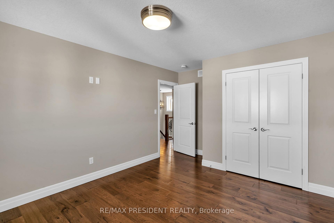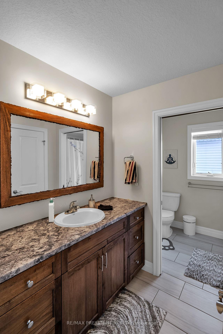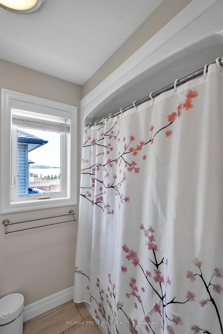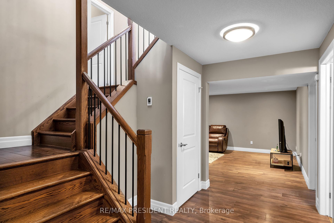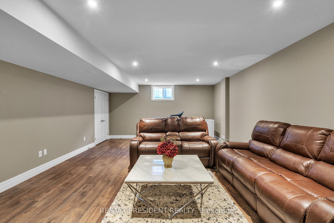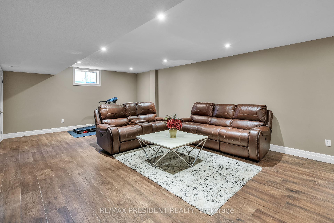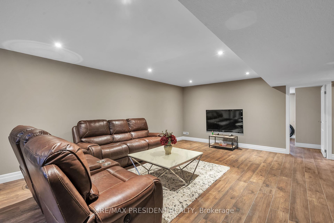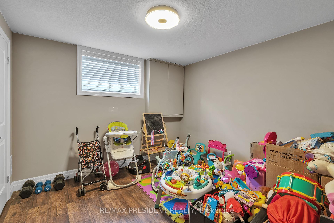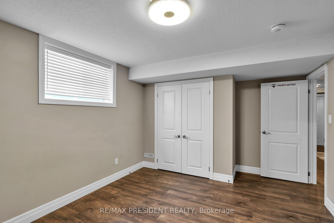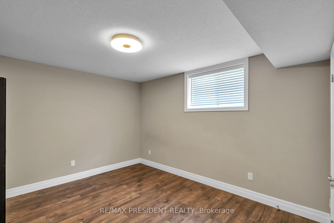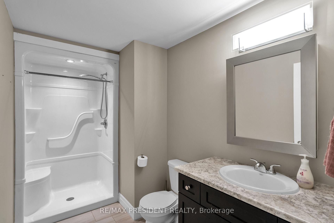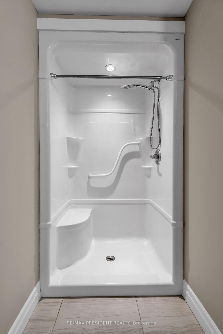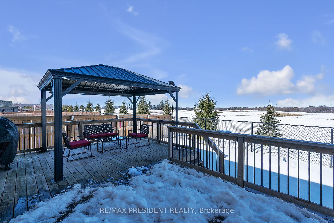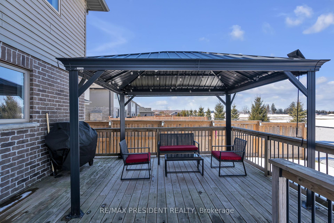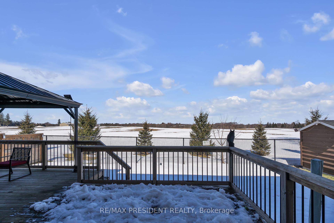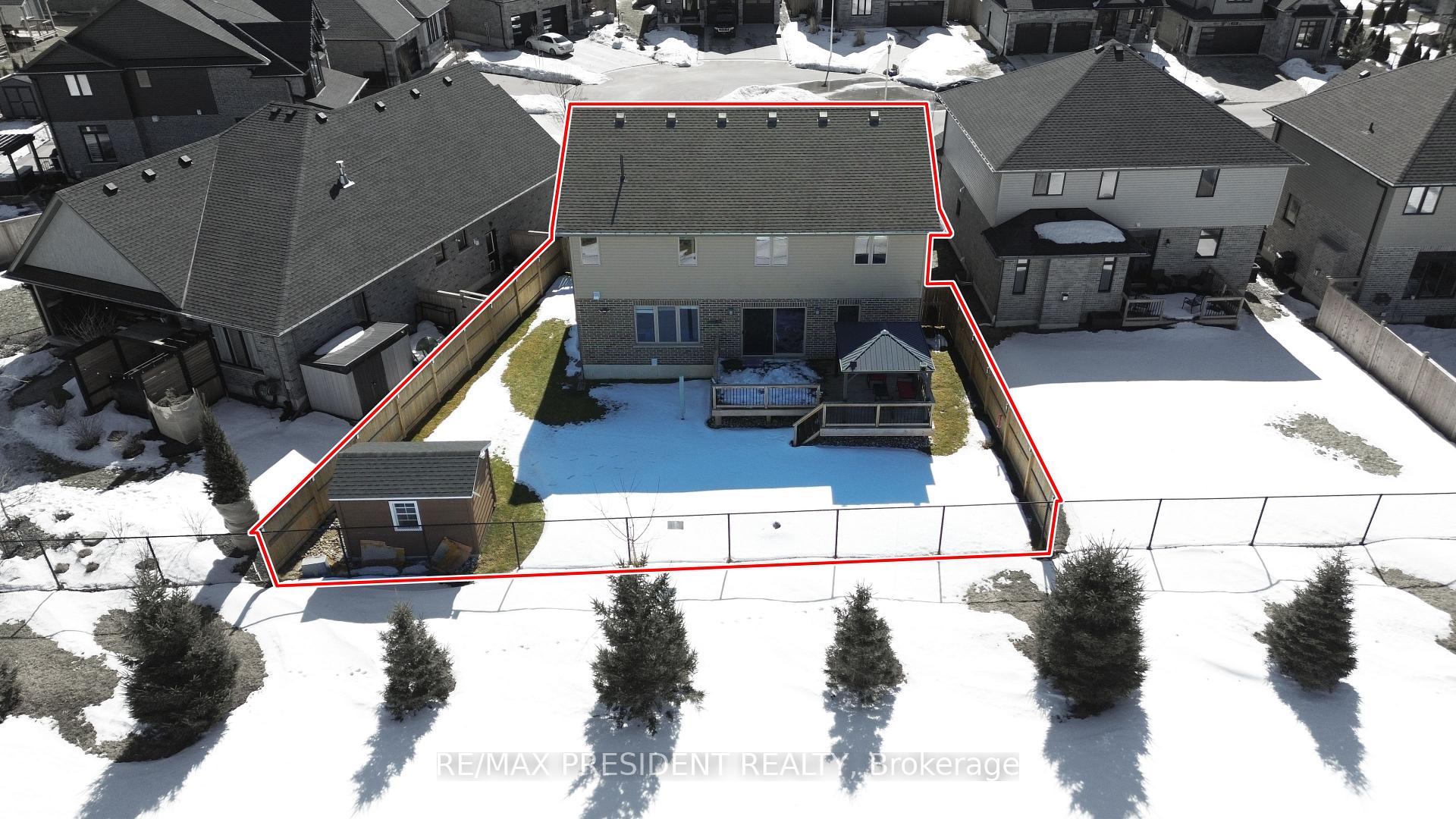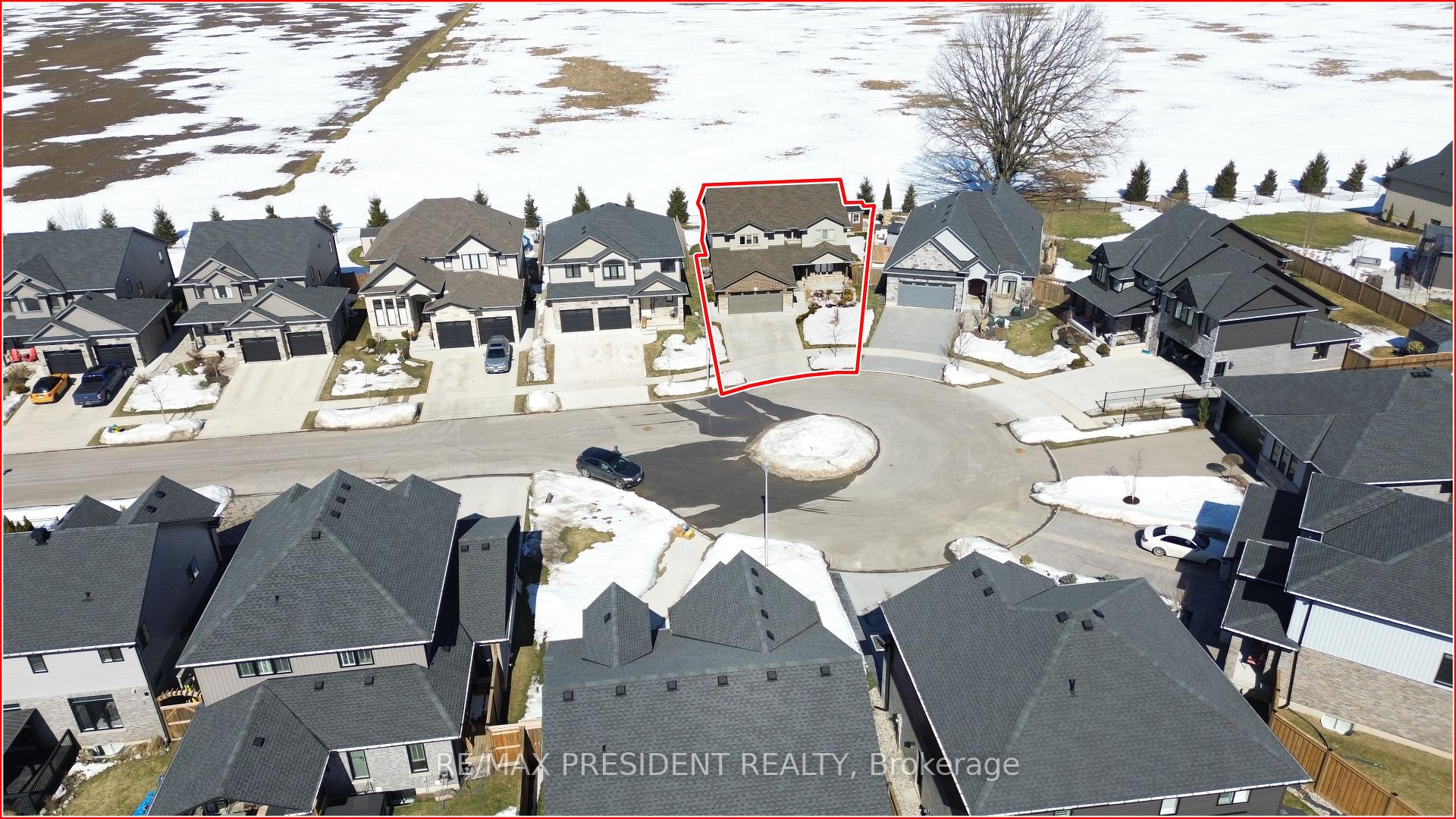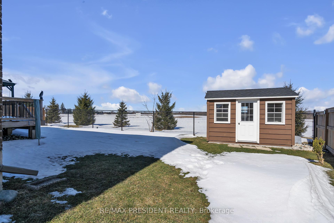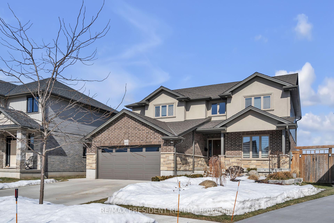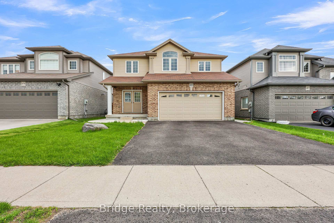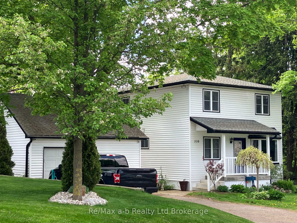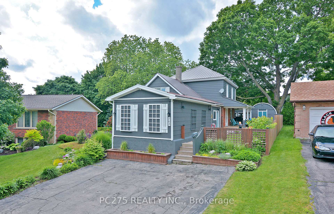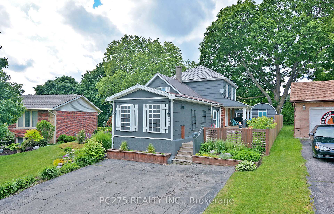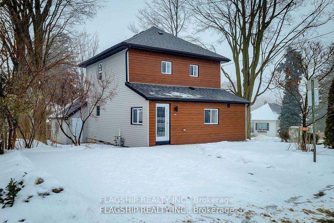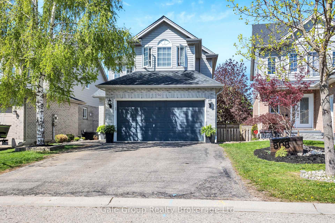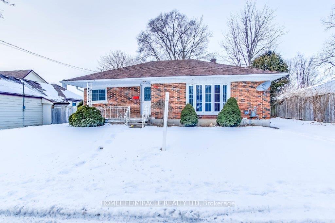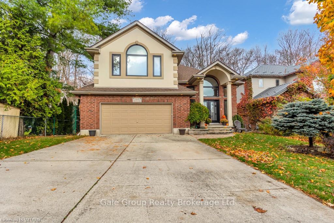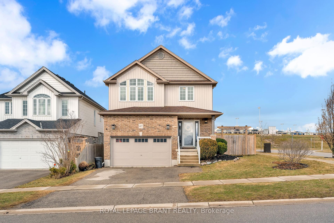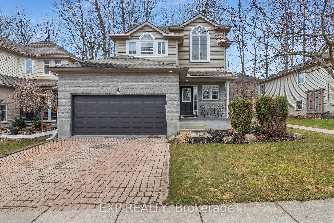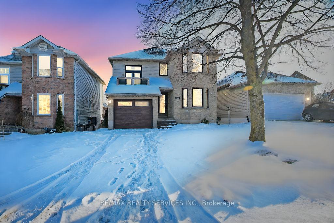Stunning 6-Year-Old 4+2 Bedroom, 3.5 Bathroom Home in a Family-Friendly Cul-De-Sac Nestled in a serene country setting, this beautifully finished 2-storey home offers the perfect blend of modern luxury and peaceful living. Backing onto a scenic cornfield, this home is located within a family-oriented cul-de-sac, making it ideal for growing families. Inside, you'll find a spacious, carpet-free layout featuring engineered hardwood floors through out the main and upper levels. A grand front entrance welcomes you with a cathedral ceiling foyer, leading to a bright and open-concept kitchen and family room, both enhanced by recessed pot lighting. The large kitchen is a chef's dream, showcasing upgraded oak cabinetry, granite countertops, stainless steel appliances, a center island, and a generous pantry. An oversized sliding door off the dinette opens to a large deck, perfect for outdoor entertaining. The cozy family room features a gas fireplace, creating a warm and inviting atmosphere. There's also a separate dining room with elegant French doors, ideal for formal meals. he main floor is complete with a huge laundry room, a storage closet, and direct access to the garage. The solid oak staircase leads you to the second level, where you'll find a massive primary bedroom with two walk-in closets and a spa-like ensuite with double sinks, a separate shower, and a luxurious tub. The front bedroom also boasts a walk-in closet. The unique main bathroom offers a private, enclosed area for the toilet and tub, providing added privacy. The lower level features a massive rec room with pot lighting and laminate flooring, as well as good-sized 5th and 6th bedrooms, a 3-piece bathroom, and additional storage and cold rooms. Step outside to the fully fenced yard, complete with an oversized deck featuring a gazebo, a gasline for your BBQ, and a newer...
603 Hawthorne Place
Woodstock - South, Woodstock, Oxford $999,000Make an offer
6+2 Beds
4 Baths
2500-3000 sqft
Attached
Garage
with 2 Spaces
with 2 Spaces
Parking for 4
E Facing
- MLS®#:
- X12012418
- Property Type:
- Detached
- Property Style:
- 2-Storey
- Area:
- Oxford
- Community:
- Woodstock - South
- Taxes:
- $7,100 / 2025
- Added:
- March 10 2025
- Lot Frontage:
- 42.55
- Lot Depth:
- 111.54
- Status:
- Active
- Outside:
- Vinyl Siding,Brick Front
- Year Built:
- 6-15
- Basement:
- Full,Finished
- Brokerage:
- RE/MAX PRESIDENT REALTY
- Lot (Feet):
-
111
42
- Lot Irregularities:
- Rear lot width 73.13
- Intersection:
- 11th Line and Hawthorne
- Rooms:
- 14
- Bedrooms:
- 6+2
- Bathrooms:
- 4
- Fireplace:
- Y
- Utilities
- Water:
- Municipal
- Cooling:
- Central Air
- Heating Type:
- Forced Air
- Heating Fuel:
- Gas
| Living Room | 3.56 x 3.61m French Doors Main Level |
|---|---|
| Family Room | 5.66 x 4.7m Fireplace Main Level |
| Dining Room | 2.77 x 4.7m Main Level |
| Kitchen | 3.38 x 4.11m Main Level |
| Laundry | 2.26 x 2.92m Main Level |
| Primary Bedroom | 4.99 x 4.36m 5 Pc Ensuite , Walk-In Closet(s) Second Level |
| Bedroom 2 | 3.1 x 4.8m Second Level |
| Bedroom 3 | 4 x 3.5m Second Level |
| Bedroom 4 | 3.6 x 3.24m Second Level |
| Recreation | 8.18 x 4.66m Basement Level |
| Bedroom 5 | 3.85 x 3.35m Basement Level |
| Bedroom | 3.5 x 3.35m Basement Level |
