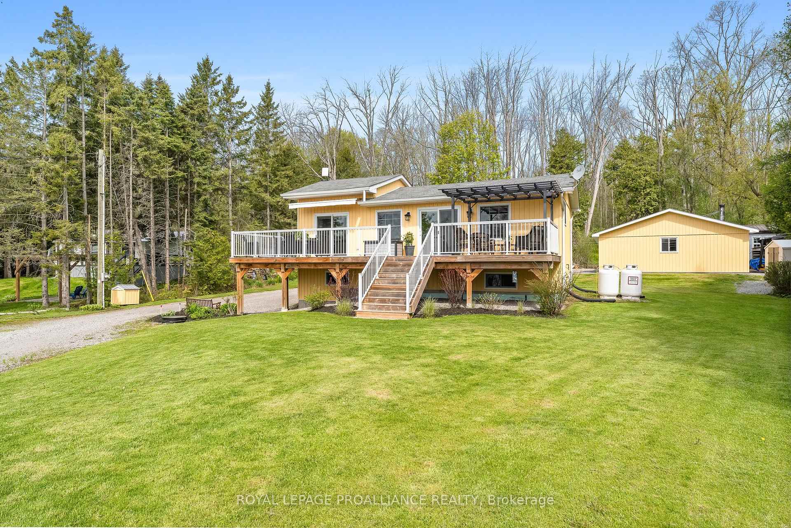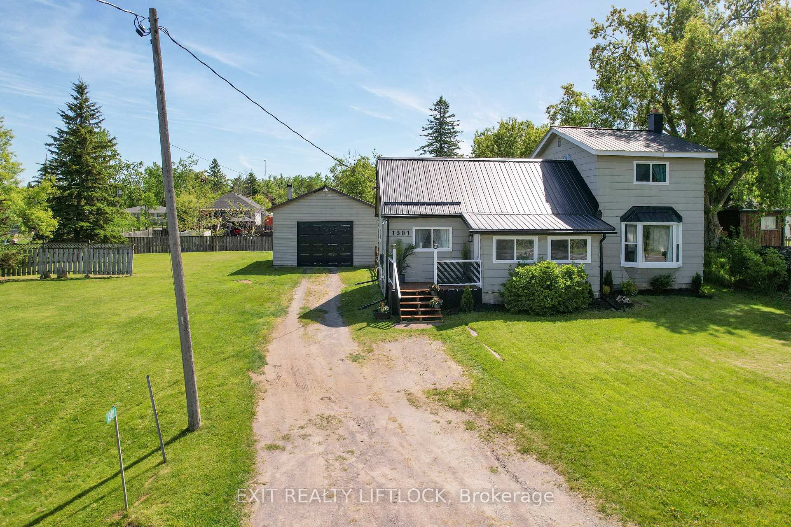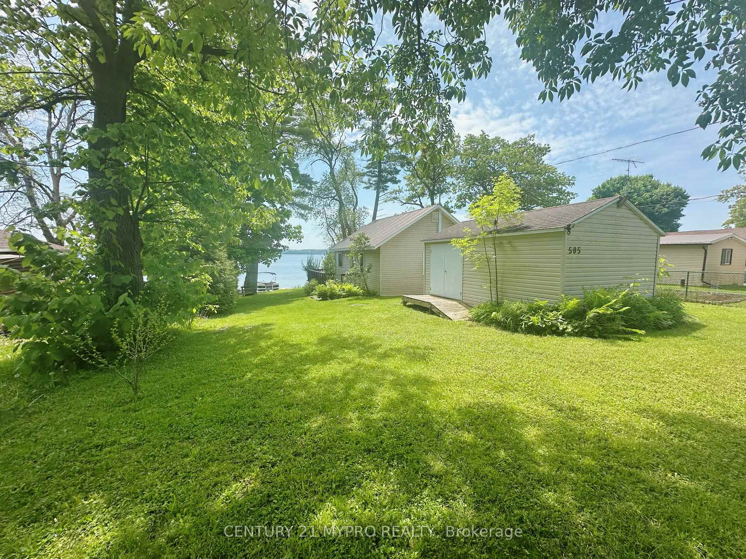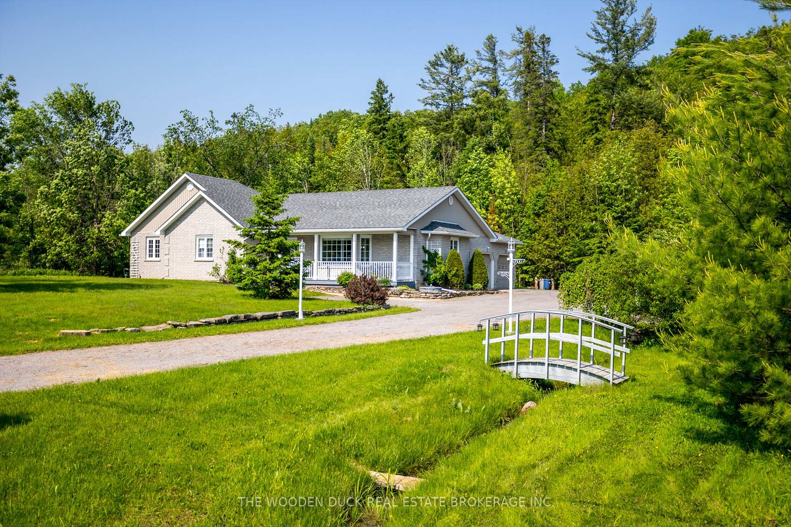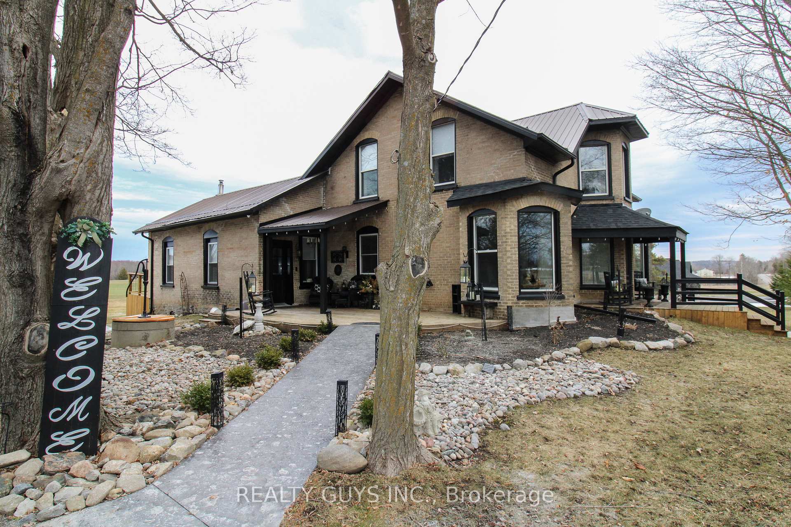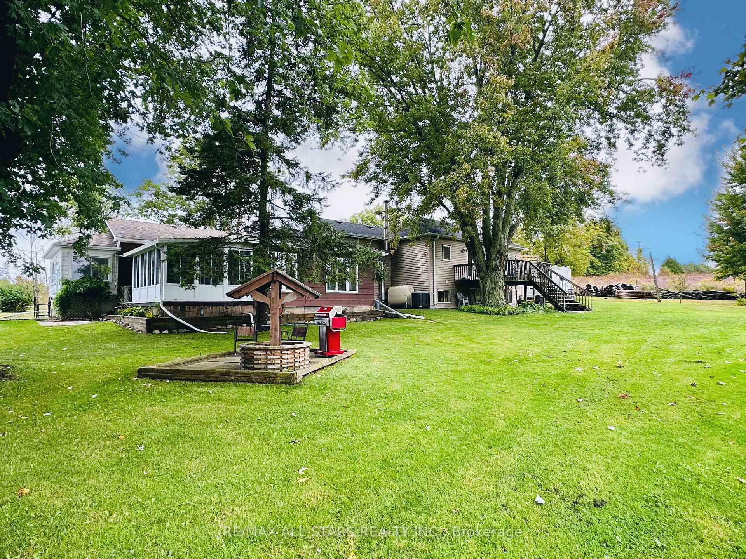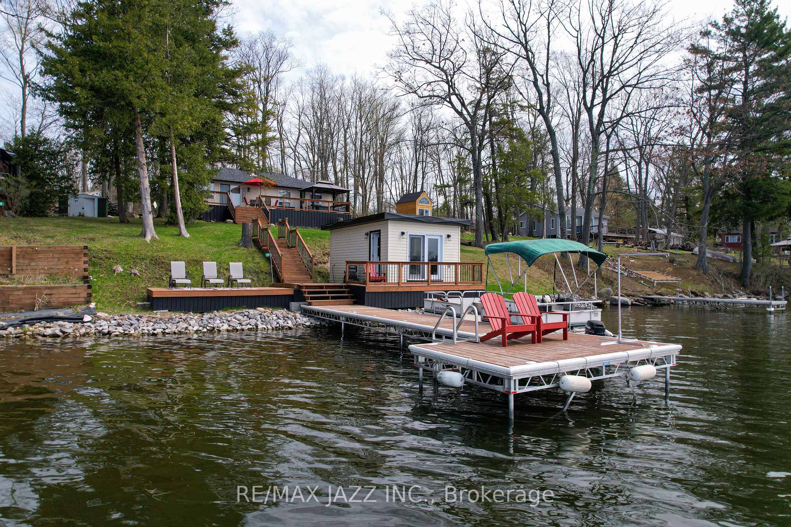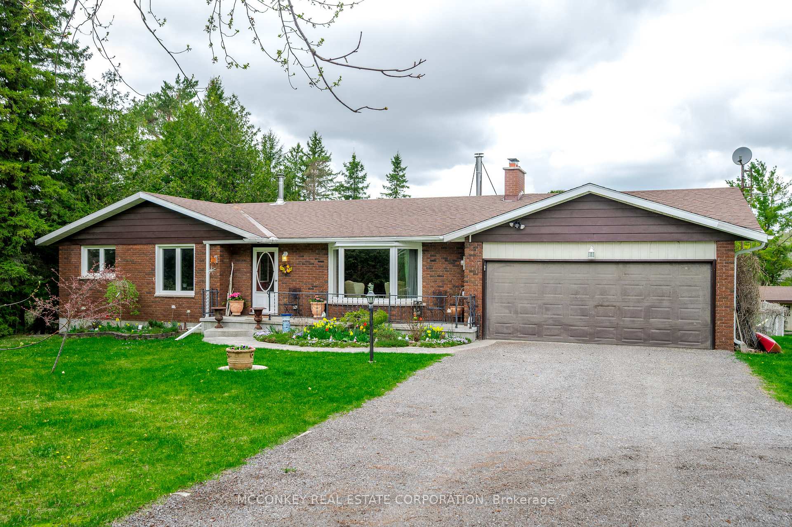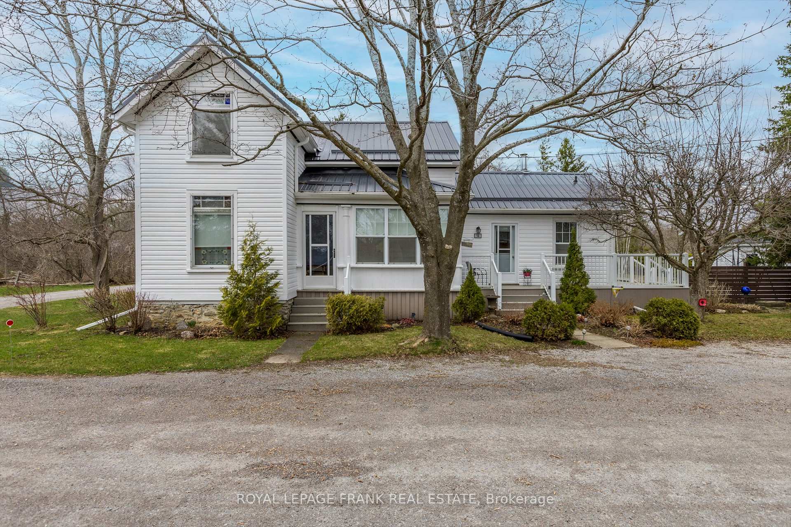Looking for more room to grow and a quieter pace of life? This beautifully maintained home is move-in ready and waiting for your family! Tucked just outside of Keene, it offers the perfect blend of peaceful country living with modern comforts. Step inside to find a spacious and thoughtfully updated interior. The heart of the home is the recently renovated eat-in kitchen (2024/2025), fully updated and ready for weeknight dinners, pancake Sundays, and everything in between. It overlooks a cozy main-floor family room complete with a gas woodstove that makes it feel like home the moment you walk in.The updated bathroom and private 2-piece ensuite off the primary bedroom mean mornings run a whole lot smoother, especially when everyone's rushing out the door. And with three bedrooms, there's space for the kids, a home office, or even a playroom. Lets talk about peace of mind: a steel roof, concrete walkways, and a whole-house generator mean you're covered, rain or shine. Outside, the hedged backyard offers privacy for the kids to play or to kick back on the concrete rear deck while the burgers sizzle. This one checks all the boxes space, style, updates, and that family-friendly feel youve been searching for.
Fridge and stove in kitchen, Built-im microwave, clothes washer and dryer, Hard Top Gazebo, all storage shelves in crawlspace, Generac generator and all related equipment. Hot water tank and water softener are owned








































