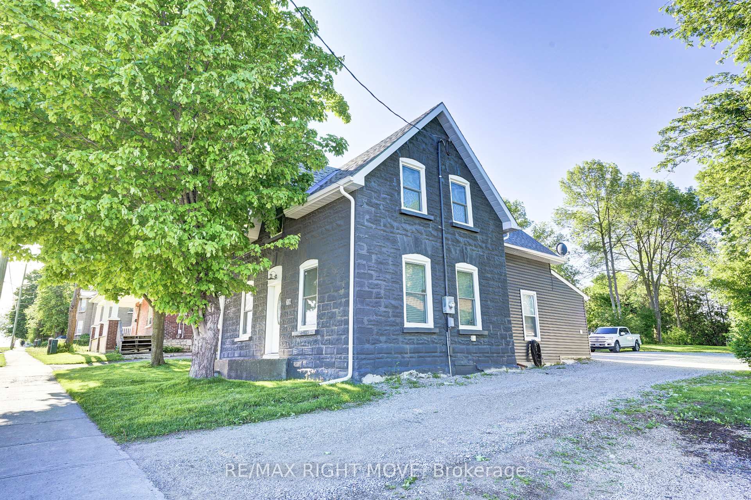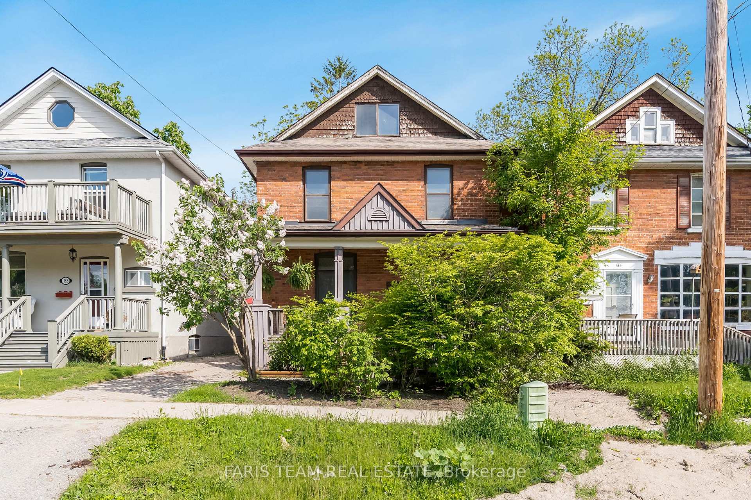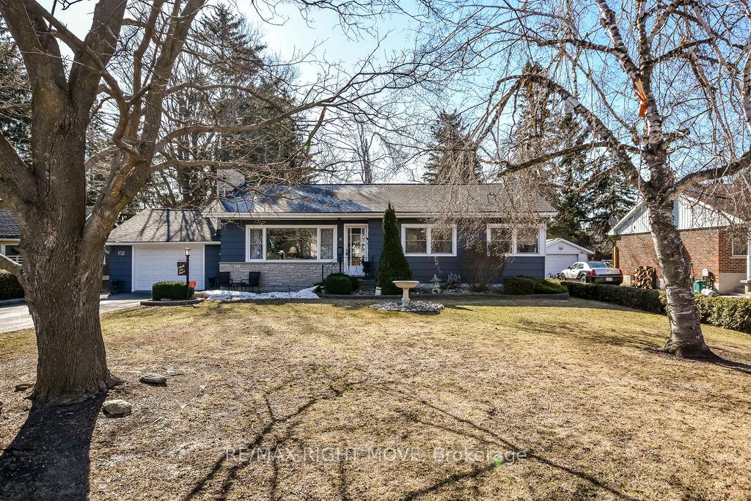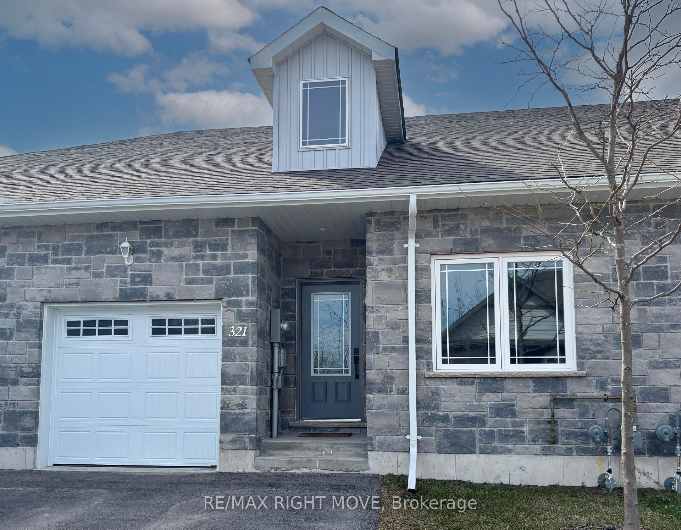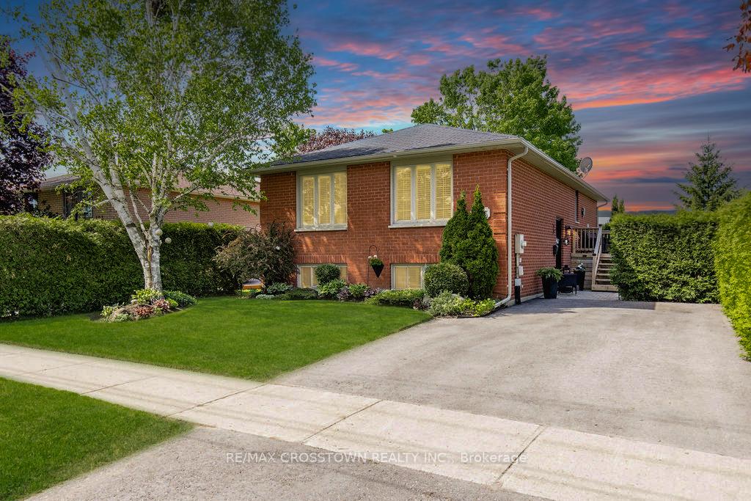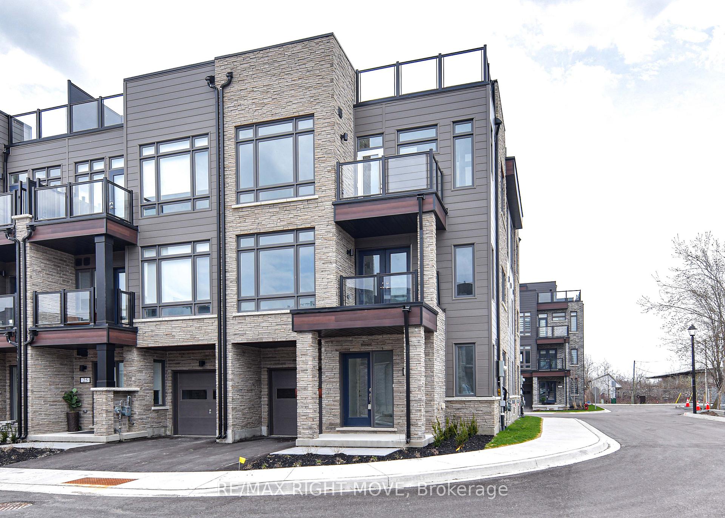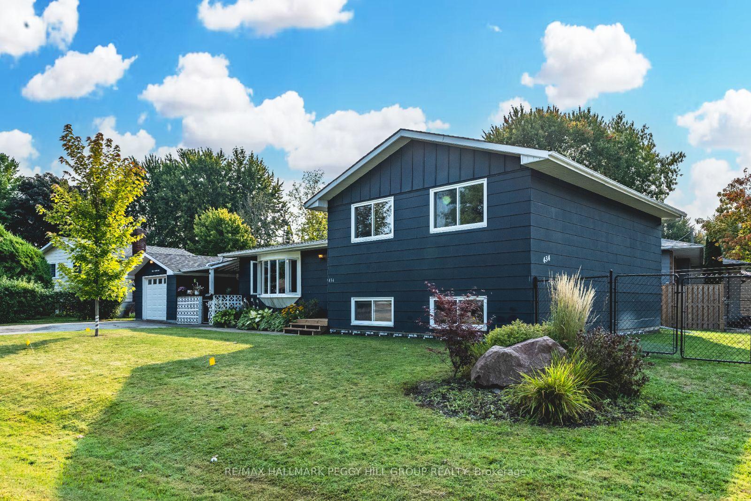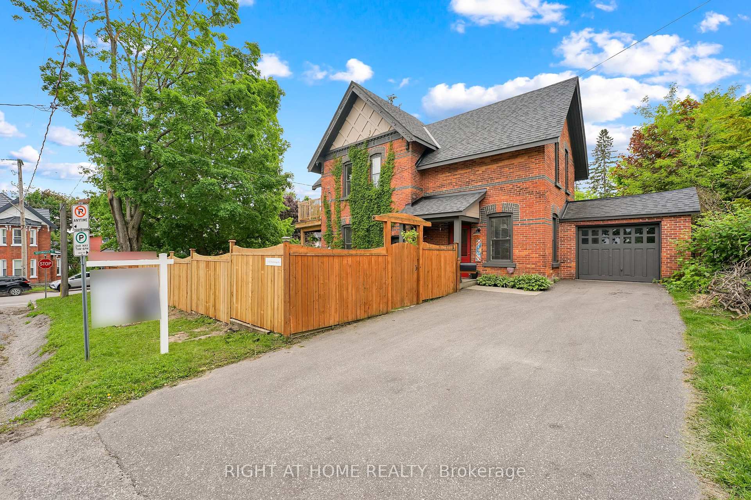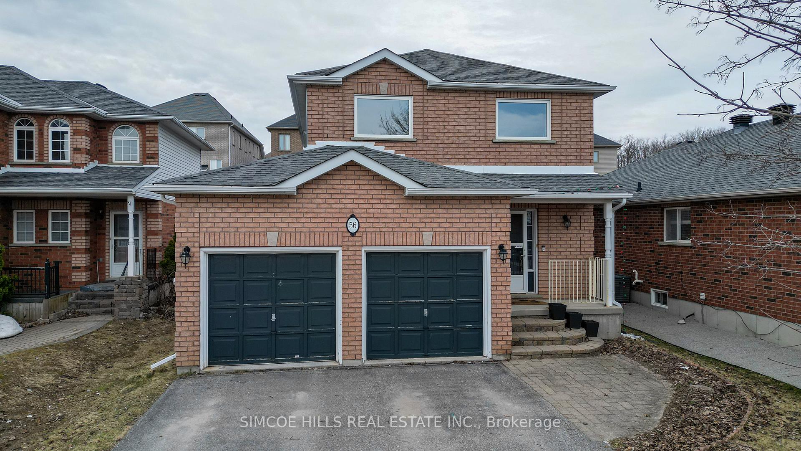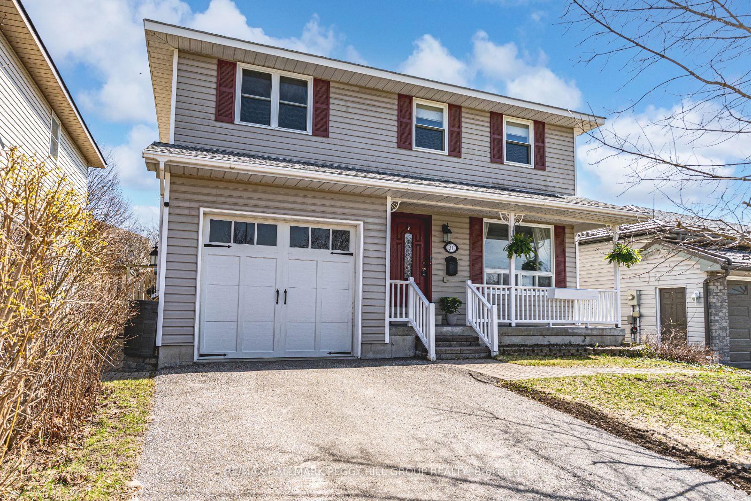Welcome to this beautifully maintained detached freehold bungalow located in Orillia's desirable North Ward. Offering 1,250 sq ft of main floor living, this home features high ceilings, open-concept design, and plenty of natural light throughout. Enjoy the comfort of gas heating, central air, and included appliances. The main floor boasts a spacious primary bedroom with a private ensuite, second bedroom plus a main floor laundry, and a bright, open kitchen/living/dining area with a walkout to the deck perfect for relaxing or entertaining. The partially finished lower level includes a third bedroom, second full bathroom, and a walkout to the backyard ideal for guests, extended family, or extra living space. Located in a quiet, well-maintained community with low condo fees of only $160/month, this home offers convenience and value in one of Orillia,s most sought-after neighborhoods.The Seller is selling the home as a non occupying Estate Trustee in "As Is" condition.condo fees $160.00 per month
Fridge, stove washer, dryer, dishwasher, all blinds and window coverings





































