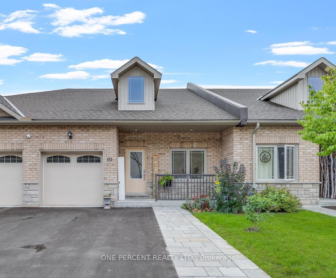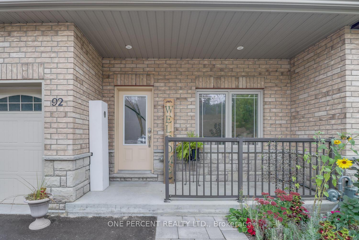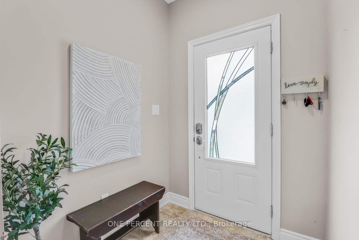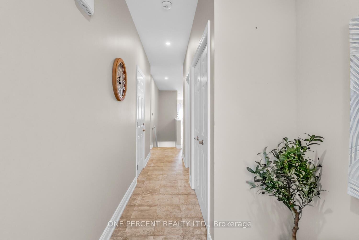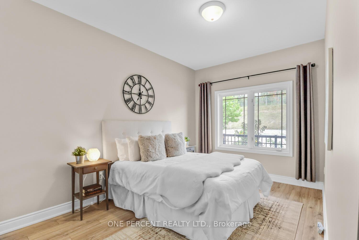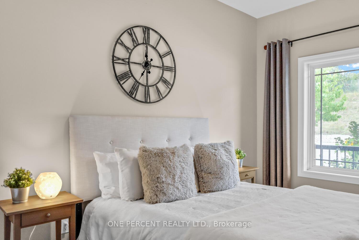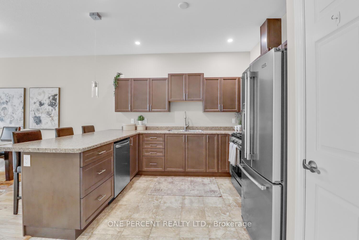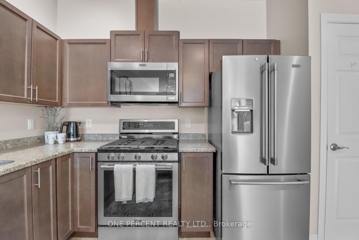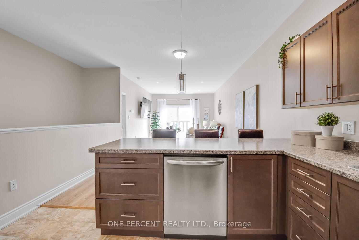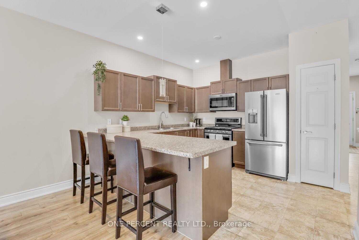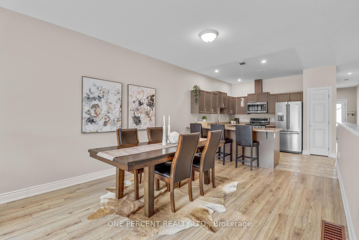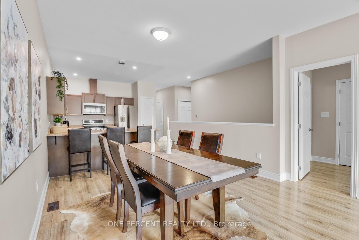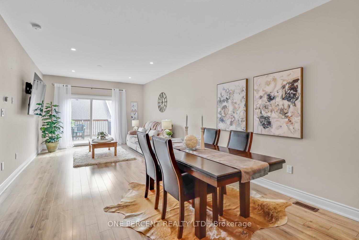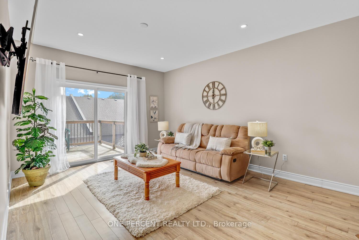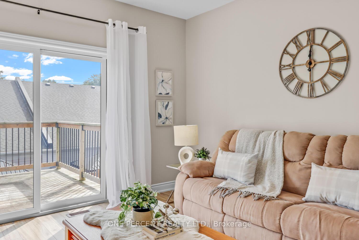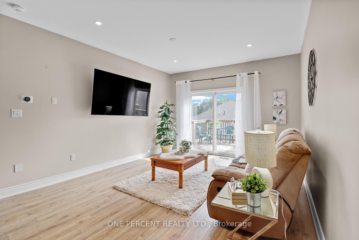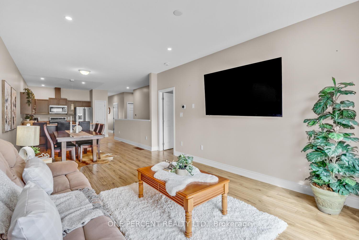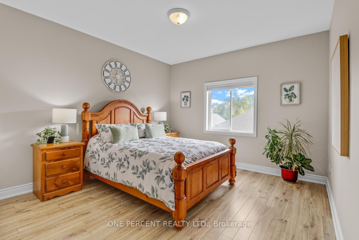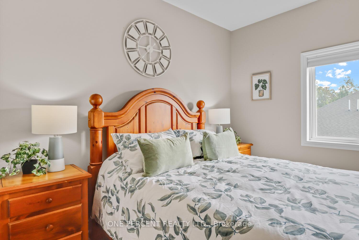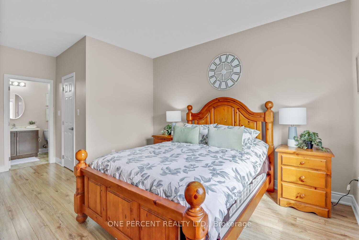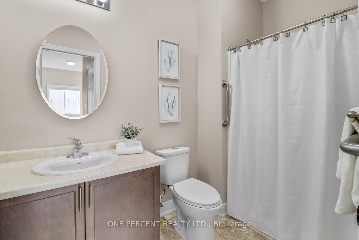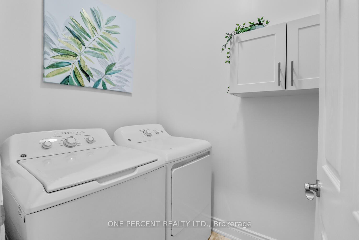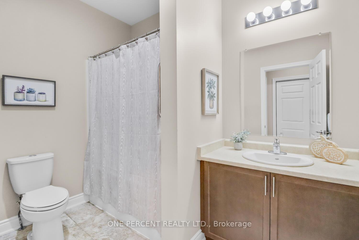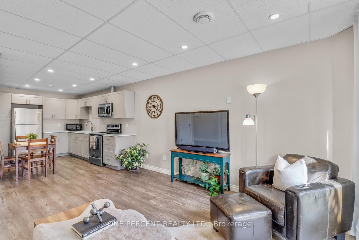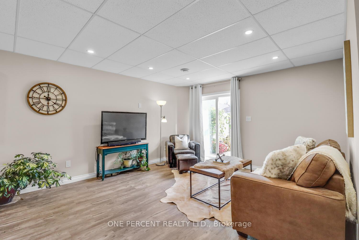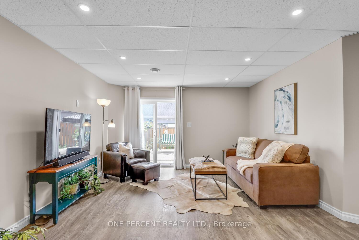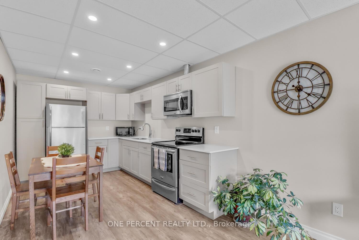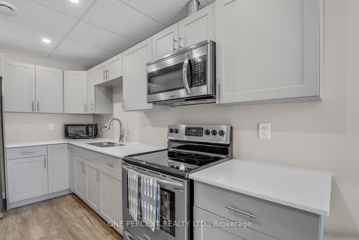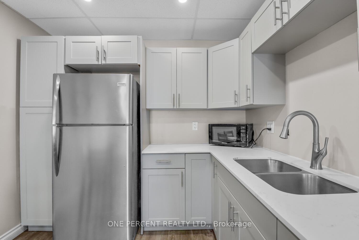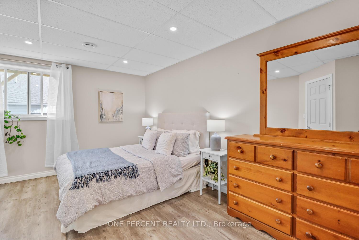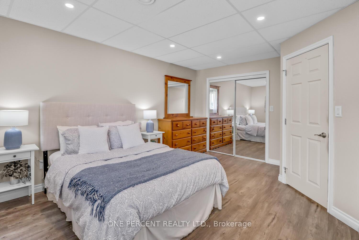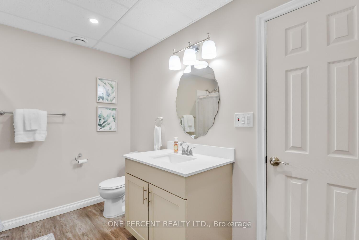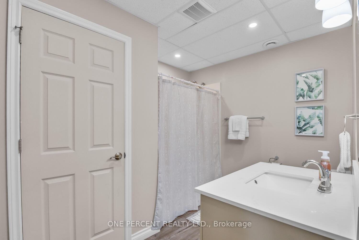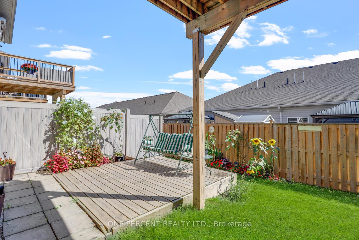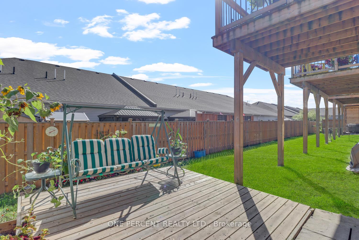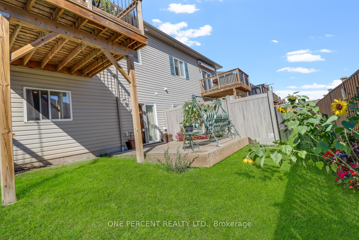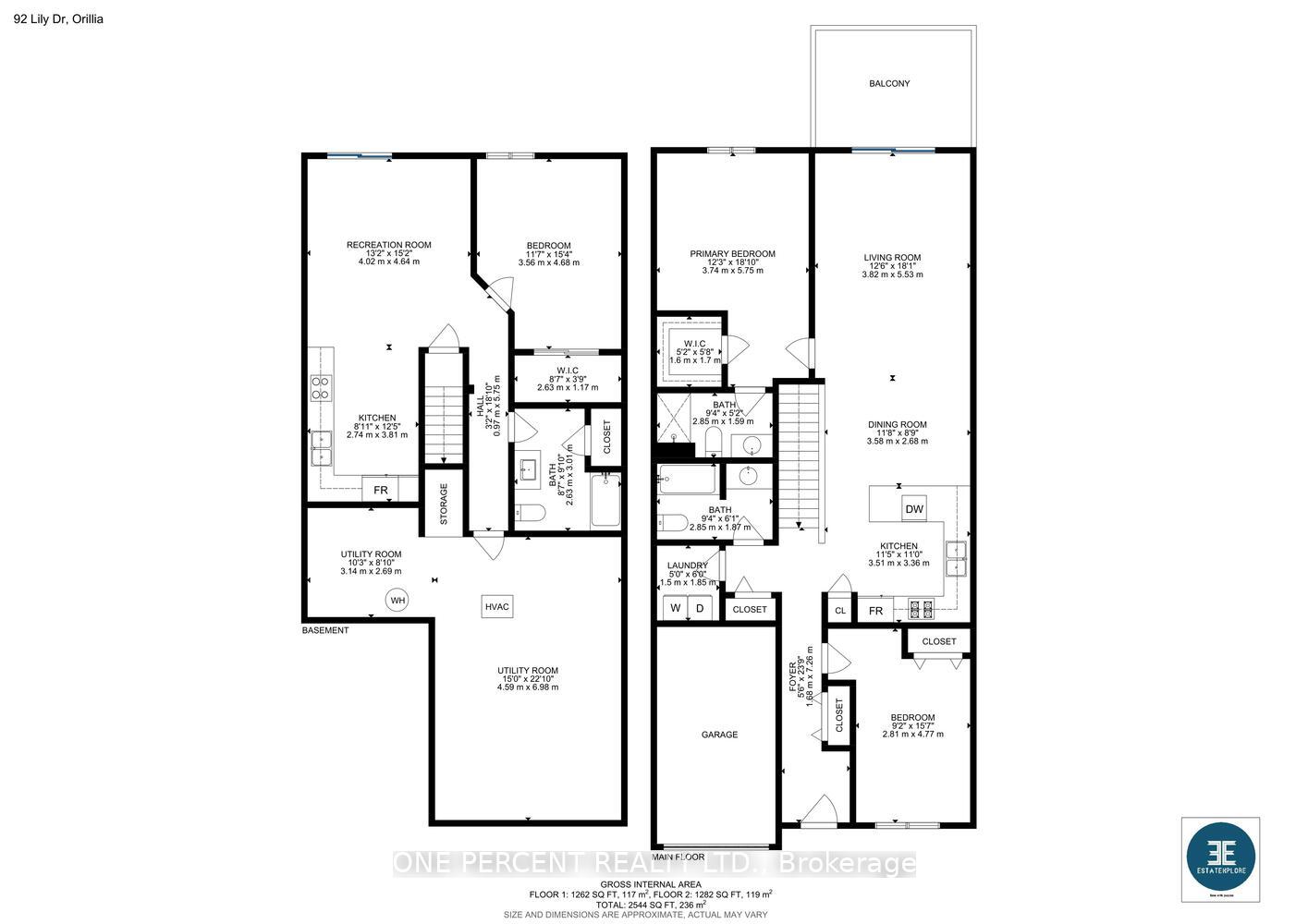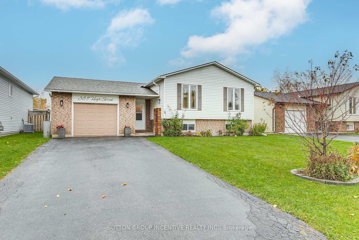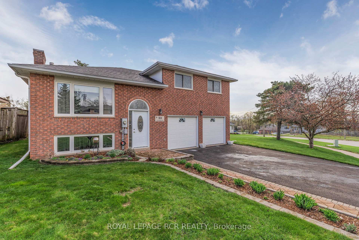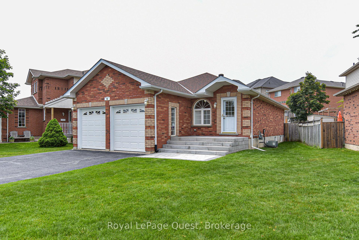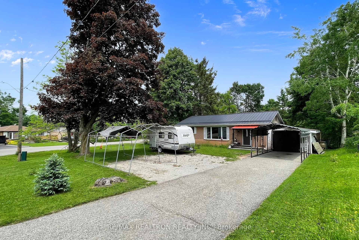Welcome to 92 Lily Drive, a quiet gem with serious added value! Tucked away in Orillias much-loved North Lake Village, this 2017-built bungalow offers peaceful, low-maintenance living with lawn care and snow removal included because lets be honest, shoveling is definitely overrated! The main floor features an airy open-concept layout with 9' ceilings, a kitchen built for real-life cooking (hello, pantry and breakfast bar!) and bright living/dining areas that walk out to a spacious deck overlooking a landscaped backyard. The primary bedroom has a walk-in closet and 3-piece ensuite. Adding to this layout is a second bedroom and full bath for guests, hobbies or spontaneous grandkid visits. But wait there is more! Opportunity knocks with a fully finished lower level (yes, also with 9' ceilings) and is where this home really starts pulling double duty: complete with a full kitchen, 3-piece bath, generous family room and private bedroom. It has its own separate entrance via the backyard patio making it ideal as a private in-law suite, an income-producing rental or just the best grandkid basement hangout you've ever had. Lower level is basically a whole second home in disguise. Other bonuses: main floor laundry, covered front porch, pot lights, inside-entry garage and a double driveway. Make it easy for your guests & family to visit with additional parking located directly across the street. Live steps from the scenic Millennium Trail and enjoy easy access to shopping, schools, Hwy 11, Couchiching Golf & Country Club, Orillias beach and marina, hospital and Casino Ramas concerts and dining. Whether you're downsizing, investing or just want a home that works as hard as you do, 92 Lily might be the best-kept secret in Orillia. Check out the 3D tour, floor plans and video walkthrough, then book your private showing today....
92 Lily Drive
Orillia, Orillia, Simcoe $745,000Make an offer
3 Beds
3 Baths
1100-1500 sqft
Attached
Garage
Parking for 2
East Facing
Zoning: R4-9i
- MLS®#:
- S12225971
- Property Type:
- Att/Row/Twnhouse
- Property Style:
- Bungalow
- Area:
- Simcoe
- Community:
- Orillia
- Taxes:
- $4,451.32 / 2024
- Added:
- June 17 2025
- Lot Frontage:
- 26.25
- Lot Depth:
- 103.38
- Status:
- Active
- Outside:
- Brick,Vinyl Siding
- Year Built:
- 6-15
- Basement:
- Apartment,Finished with Walk-Out
- Brokerage:
- ONE PERCENT REALTY LTD.
- Lot :
-
103
26
- Intersection:
- Hwy 11 to Sundial Dr. Left on Laclie St. Right on Danny Dr, to Lucy Lane to Lily Dr.
- Rooms:
- Bedrooms:
- 3
- Bathrooms:
- 3
- Fireplace:
- Utilities
- Water:
- Municipal
- Cooling:
- Central Air
- Heating Type:
- Forced Air
- Heating Fuel:
| Kitchen | 3.51 x 3.36m Main Level |
|---|---|
| Dining Room | 3.58 x 2.68m Main Level |
| Living Room | 5.53 x 3.82m Main Level |
| Primary Bedroom | 5.75 x 3.74m Main Level |
| Bathroom | 2.85 x 1.59m 3 Pc Ensuite Main Level |
| Bedroom 2 | 4.77 x 2.81m Main Level |
| Bathroom | 2.85 x 1.87m 3 Pc Bath Main Level |
| Laundry | 1.85 x 1.52m Main Level |
| Living Room | 4.64 x 4.02m Lower Level |
| Kitchen | 3.81 x 2.74m Lower Level |
| Bedroom 3 | 4.68 x 3.56m Lower Level |
| Bathroom | 3.01 x 2.63m 3 Pc Bath Lower Level |
Listing Details
Insights
- Versatile Living Space: The fully finished lower level with a separate entrance offers a complete in-law suite or rental opportunity, maximizing the property's potential for income generation or multi-generational living.
- Low-Maintenance Lifestyle: Enjoy the benefits of lawn care and snow removal included, allowing for a peaceful, hassle-free living experience in a desirable community.
- Prime Location: Situated near the scenic Millennium Trail and close to shopping, schools, and recreational facilities, this property offers convenient access to essential amenities and leisure activities.
Property Features
Hospital
Lake/Pond
Other
School
Place Of Worship
Skiing
