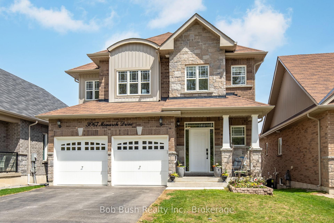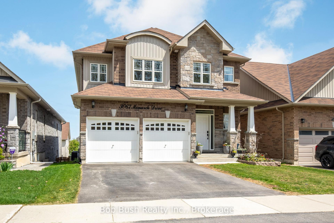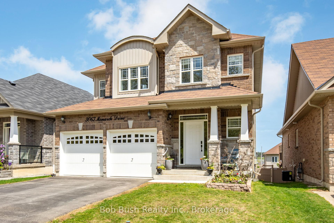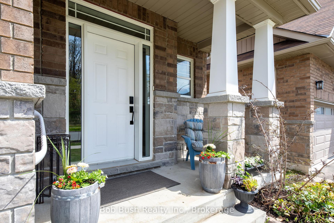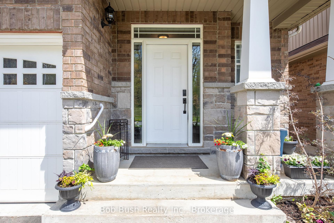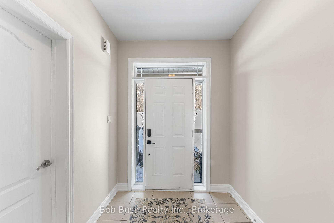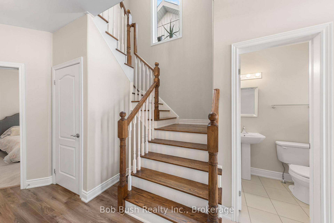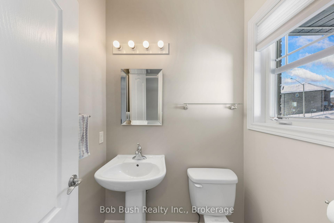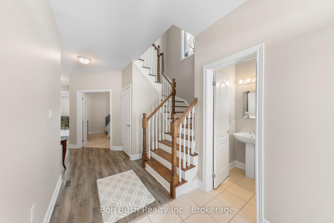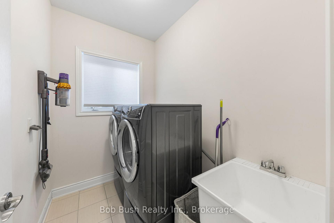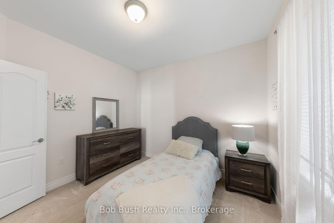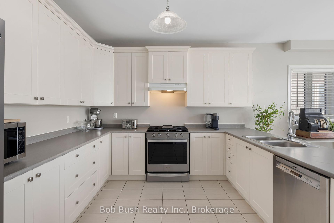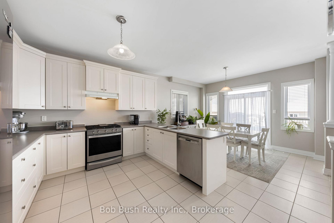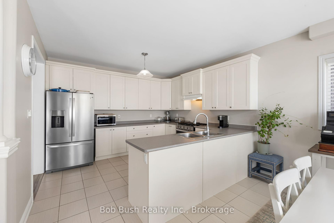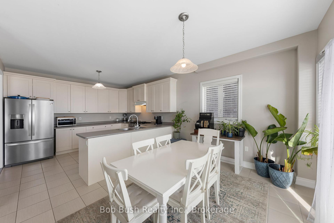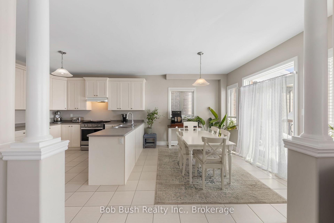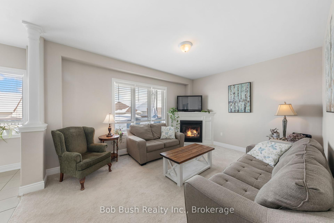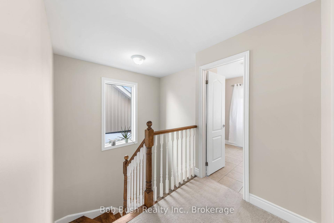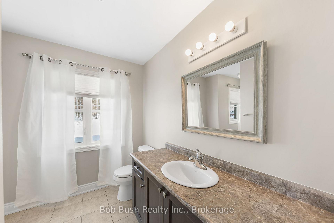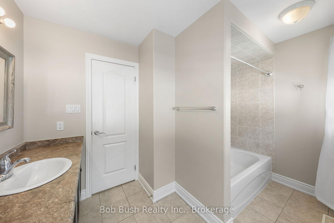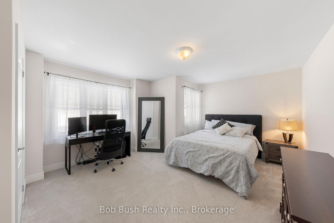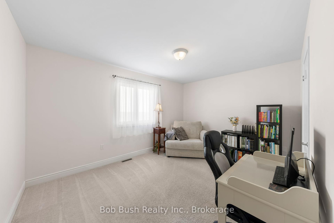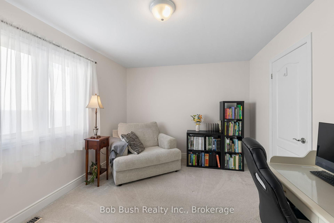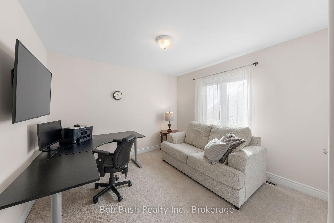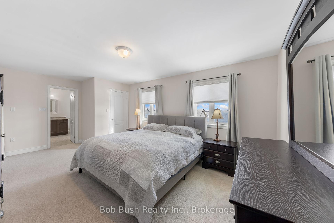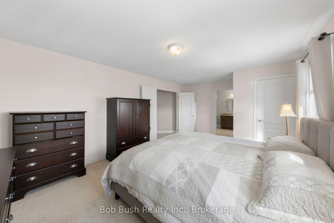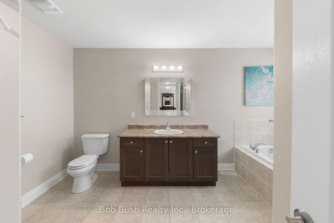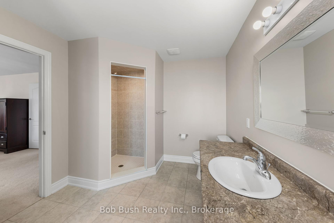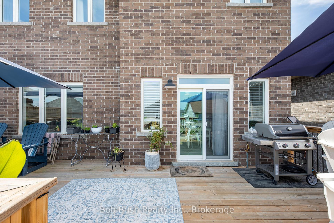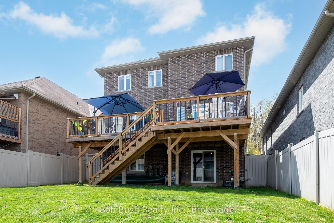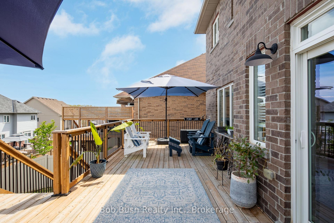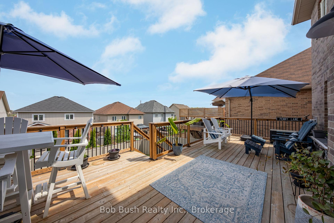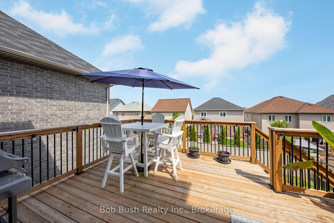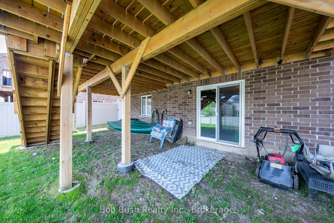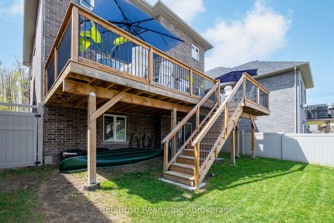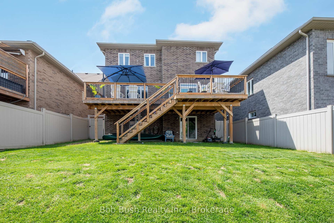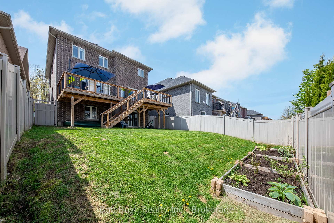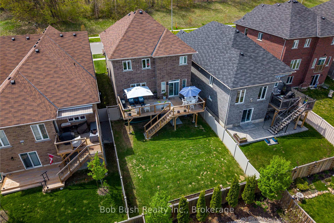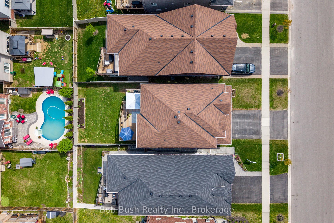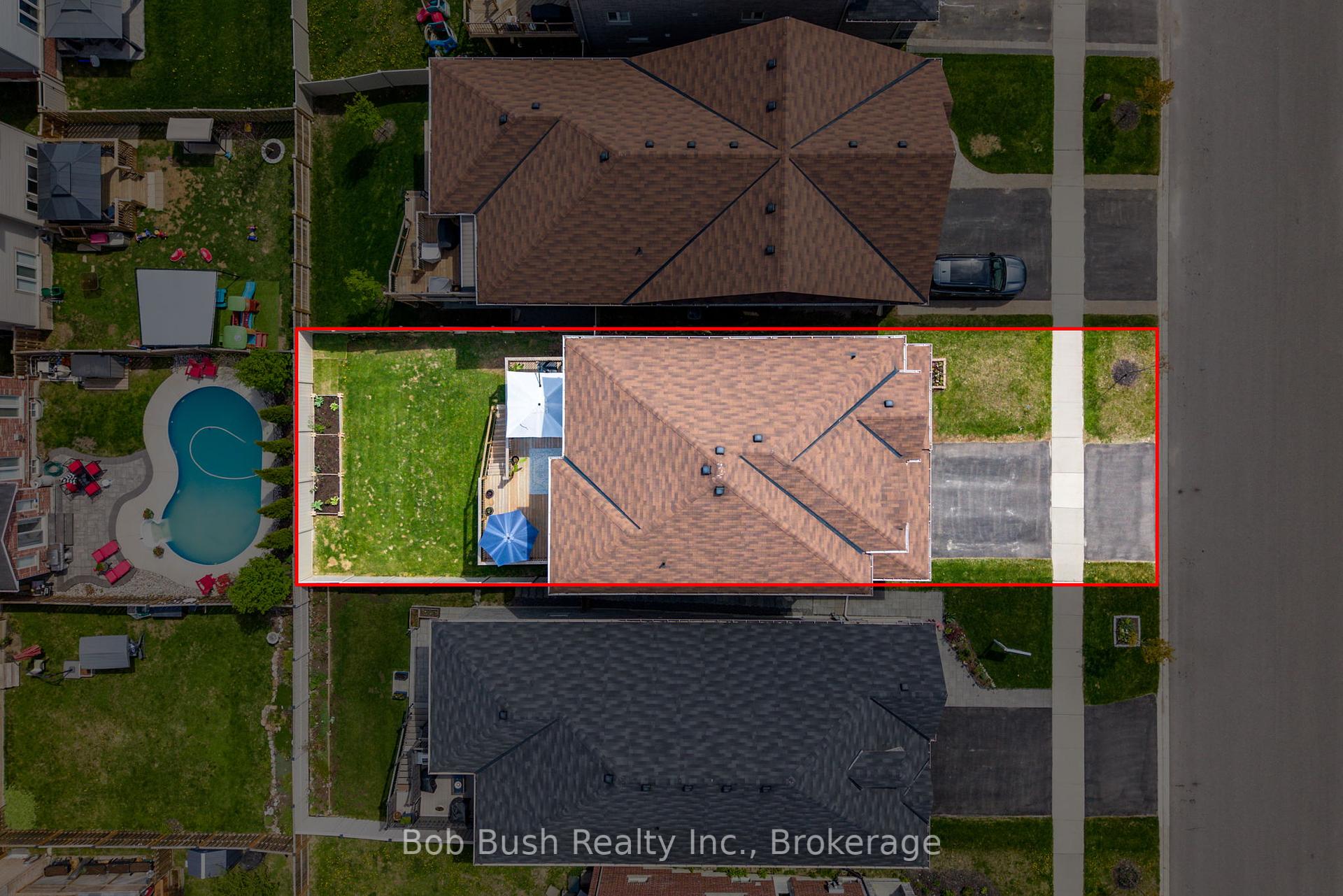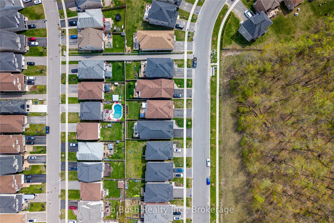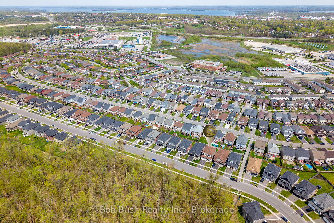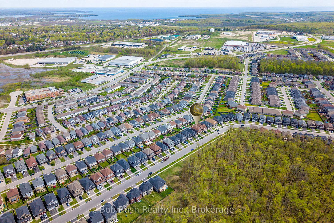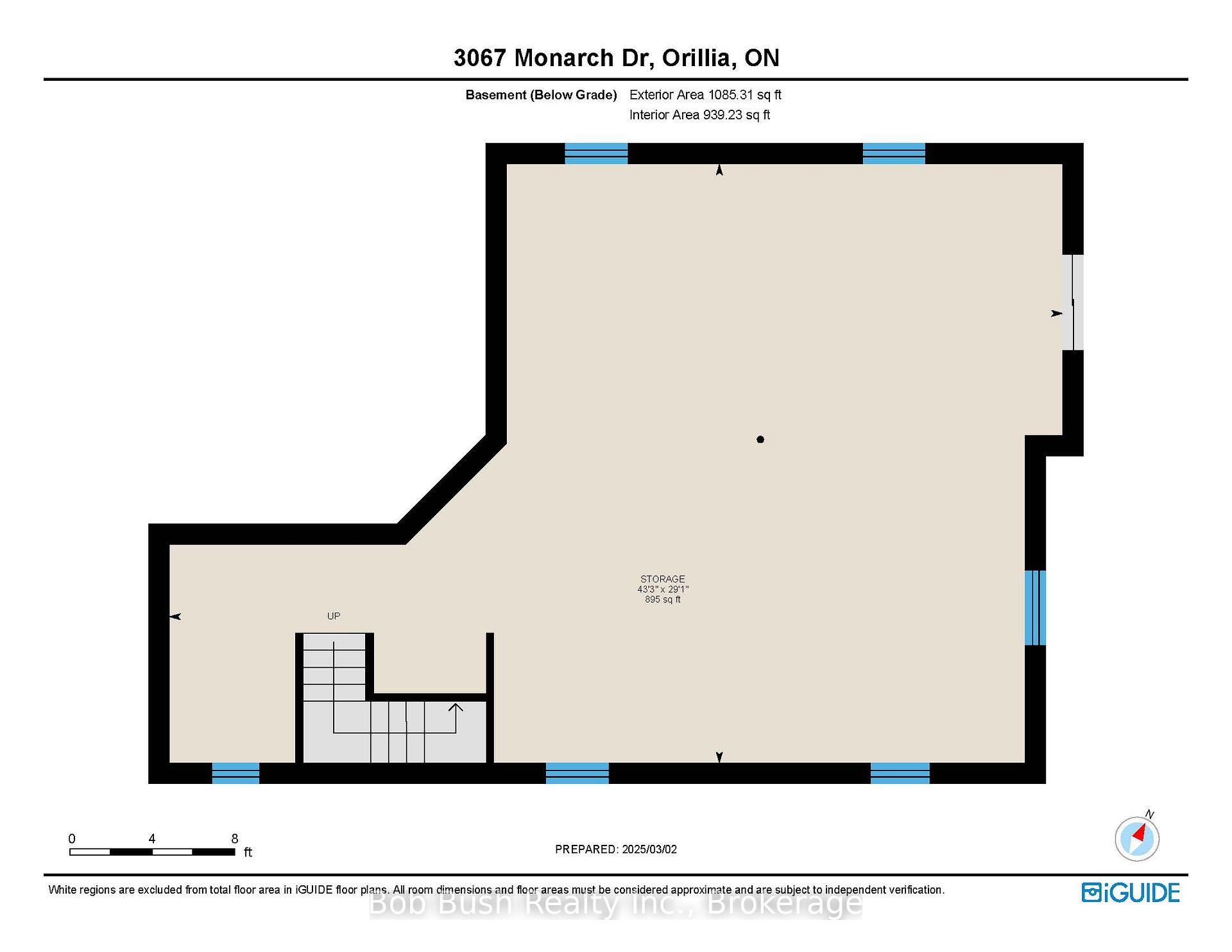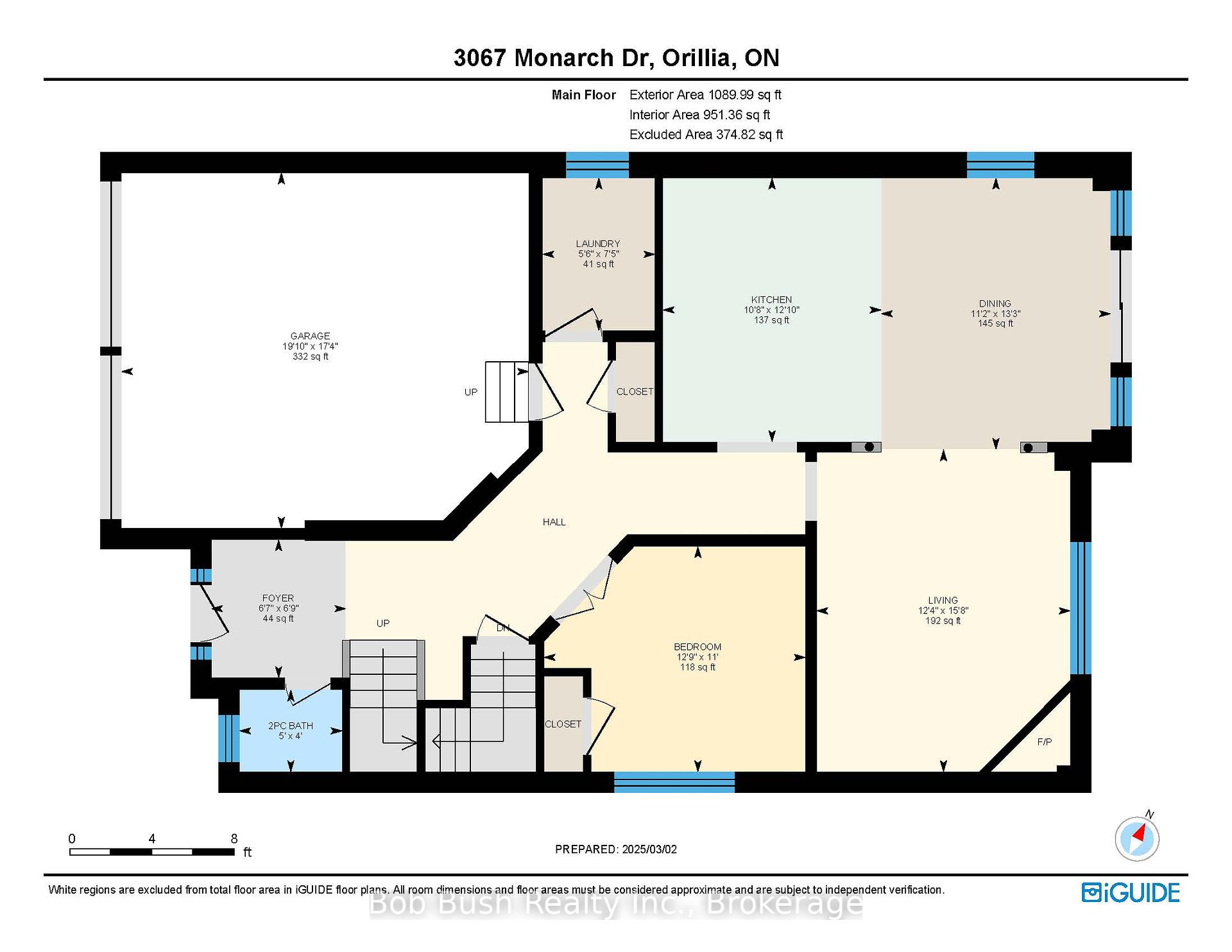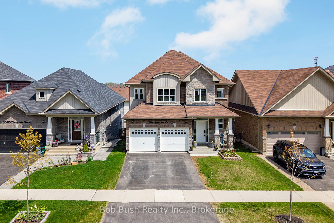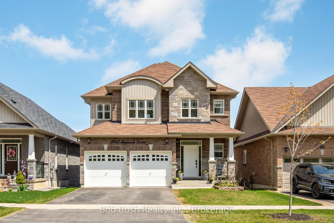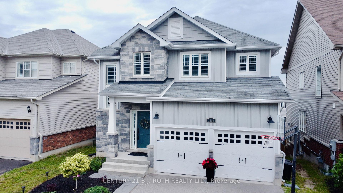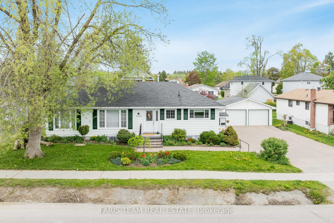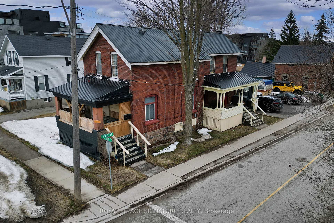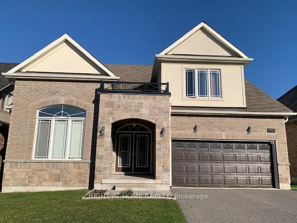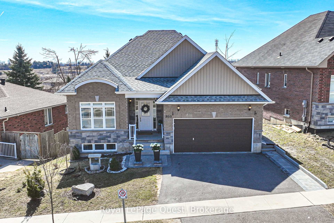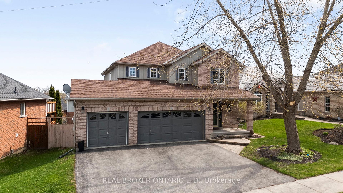WELCOME TO 3067 MONARCH DRIVE, A STUNNING 2,123 SQ. FT. 2-STOREY MANCINI HOME BUILT IN 2019. KNOWN AS "THE LOGAN", THIS BEAUTIFULLY DESIGNED 5 BED, 2.5 BATH HOME'S LOCATION INCLUDES THE ADDED PRIVACY OF BEING ACROSS FROM WOODED DESIGNATED GREEN SPACE, WITH THE ABSENCE OF NEIGHBOURING HOUSES DIRECTLY ACROSS. STEP INSIDE THE SPACIOUS FOYER WHERE SOARING 9-FOOT CEILINGS CREATE A BRIGHT, OPEN AMBIANCE. THE MAIN FLOOR HAS AN OPEN-CONCEPT FEEL, FEATURING A STYLISH KITCHEN, DINING AREA, AND INVITING LIVING ROOM, ALONG WITH THE FIRST OF 5 BEDROOMS, PERFECT FOR GUESTS. THE HOMES MANY UPGRADES BEGIN HERE, INCLUDING A GAS STOVE, 42" UPPER KITCHEN CABINETS WITH CROWN MOULDING, AND COZY GAS FIREPLACE. FROM THE KITCHEN AND DINING AREA, STEP THROUGH SLIDING GLASS DOORS ONTO AN EXPANSIVE PRIVATE DECK THAT SPANS THE WIDTH OF THE HOUSE, PROVIDING DIRECT BACKYARD ACCESS. UP THE ELEGANT OAK STAIRCASE, YOU'LL FIND FOUR ADDITIONAL BEDROOMS AND 2 4-PIECE BATHS. AT THE TOP OF THE STAIRS, THE OVERSIZED SECOND BEDROOM OFFERS PICTURESQUE TREED VIEWS. THE THIRD AND FOURTH BEDROOMS ARE CONVENIENTLY LOCATED NEAR THE MAIN 4-PIECE BATHROOM. AT THE END OF THE HALL, FRENCH DOORS LEAD TO THE IMPRESSIVE PRIMARY SUITE, WHICH FEATURES A WALK-IN CLOSET AND A 4-PIECE ENSUITE WITH SOAKER TUB. THIS HOME IS PACKED WITH THOUGHTFUL UPGRADES, INCLUDING AN INDOOR GARAGE ENTRY, MAIN-FLOOR LAUNDRY, GAS BBQ HOOKUP, AND BASEMENT WALKOUT PATIO DOOR. THE UNFINISHED BASEMENT OFFERS ENDLESS POSSIBILITIES TO CUSTOMIZE YOUR DREAM SPACE. SITUATED ON A QUIET STREET, 3067 MONARCH DRIVE IS JUST MINUTES FROM WALTER HENRY PARK AND THE MAPLEWOOD HIKING TRAILS. EVERYDAY CONVENIENCES ARE JUST AROUND THE CORNER. GROCERS, BEST BUY, AND HOME DEPOT ARE ONLY 3 MINUTES AWAY, WHILE COSTCO, STARBUCKS, LAKEHEAD UNIVERSITY, AND MORE ARE JUST 4 MINUTES DOWN THE ROAD. ITS A QUICK 30-MIN. DRIVE TO...
3067 MONARCH Drive
Orillia, Orillia, Simcoe $884,900 1Make an offer
5 Beds
3 Baths
2000-2500 sqft
Attached
Garage
Parking for 2
East Facing
Zoning: WRR2
- MLS®#:
- S12148565
- Property Type:
- Detached
- Property Style:
- 2-Storey
- Area:
- Simcoe
- Community:
- Orillia
- Taxes:
- $6,091.37 / 2024
- Added:
- May 14 2025
- Lot Frontage:
- 39.37
- Lot Depth:
- 114.8
- Status:
- Active
- Outside:
- Brick
- Year Built:
- Basement:
- Walk-Out,Unfinished
- Brokerage:
- Bob Bush Realty Inc.
- Lot :
-
114
39
- Intersection:
- HIGHWAY 400 NORTH TO ON-11 ORILLIA/N BAY, TAKE EXIT 133 COLDWATER ROAD WEST TOWARD HIGHWAY 12, TURN LEFT ON HIGHWAY 12, TURN LEFT ONTO W RIDGE BOULEVARD, TURN RIGHT ONTO MONARCH DRIVE.
- Rooms:
- Bedrooms:
- 5
- Bathrooms:
- 3
- Fireplace:
- Utilities
- Water:
- Municipal
- Cooling:
- Central Air
- Heating Type:
- Forced Air
- Heating Fuel:
| Foyer | 2.1 x 2.04m Main Level |
|---|---|
| Bathroom | 1.21 x 1.52m Main Level |
| Laundry | 2.28 x 1.7m Main Level |
| Kitchen | 3.68 x 3.29m Main Level |
| Dining Room | 4.05 x 3.41m Main Level |
| Living Room | 4.81 x 3.77m Main Level |
| Bedroom | 3.93 x 3.35m Main Level |
| Bathroom | 2.59 x 3.35m Second Level |
| Bedroom | 4 x 5.21m Second Level |
| Bedroom | 3.99 x 3.69m Second Level |
| Primary Bedroom | 3.84 x 5.97m Second Level |
| Bathroom | 4.41 x 2.77m Second Level |
| Bedroom | 3.68 x 3.41m Second Level |
Listing Details
Insights
- Spacious Family Living: This 2,123 sq. ft. home features 5 bedrooms and 2.5 baths, making it ideal for larger families or those needing extra space for guests or a home office.
- Privacy and Nature: Located across from designated green space, this property offers added privacy and scenic views, enhancing the overall living experience.
- Modern Upgrades: Built in 2019, the home includes high-end features such as a gas stove, crown molding, and a walk-out basement, providing opportunities for customization and modern living.
Property Features
Park
Hospital
Fenced Yard
