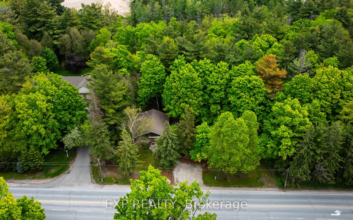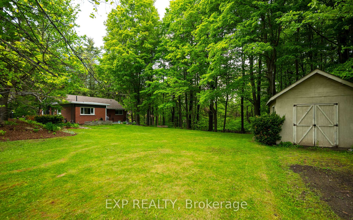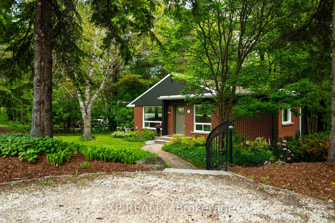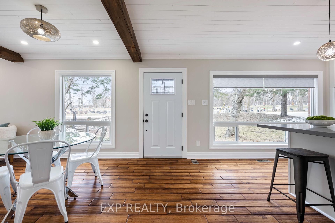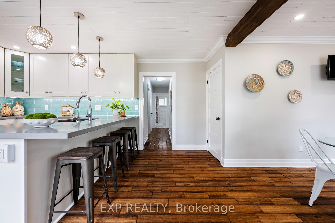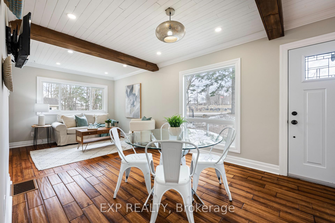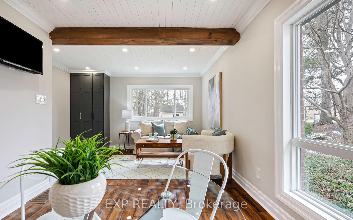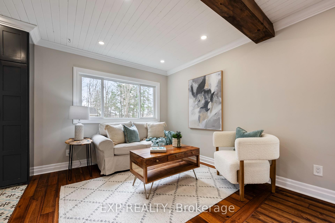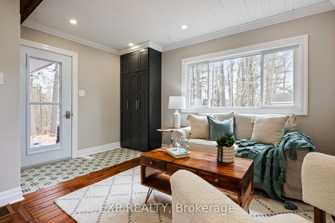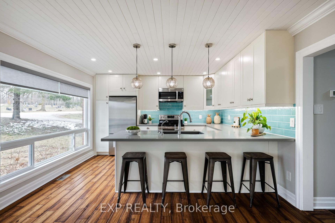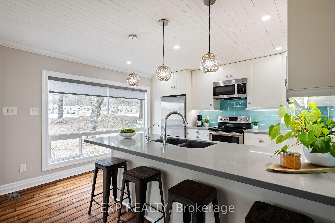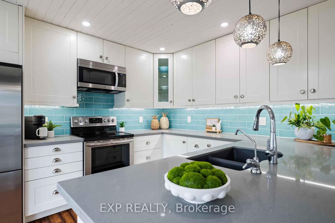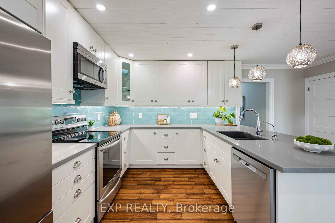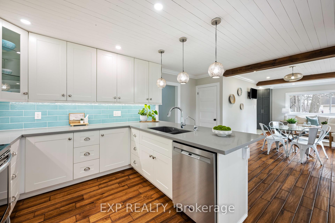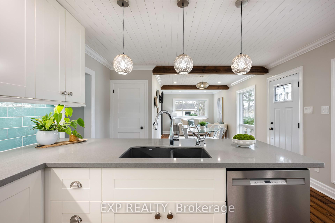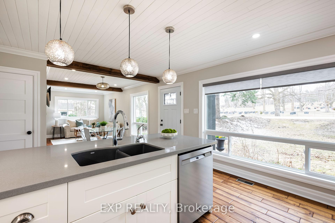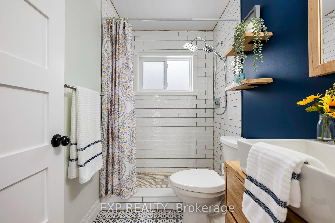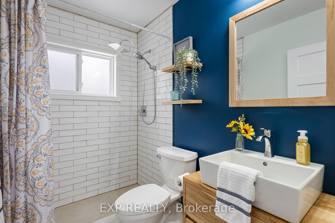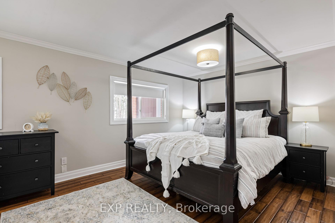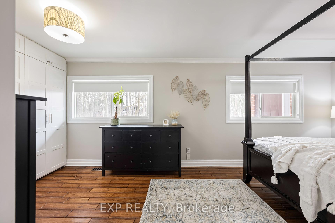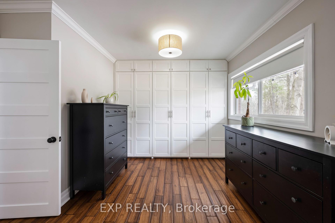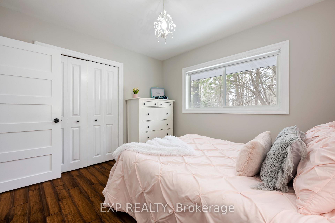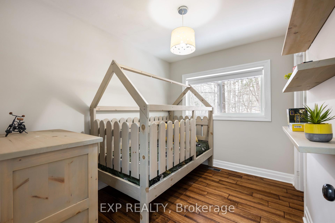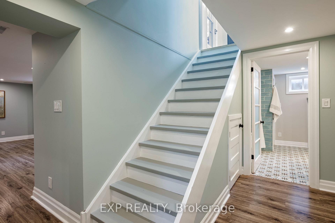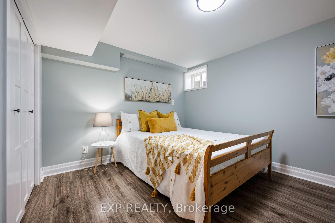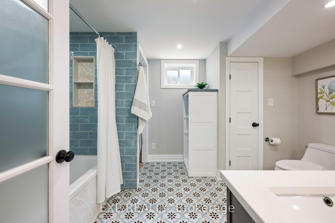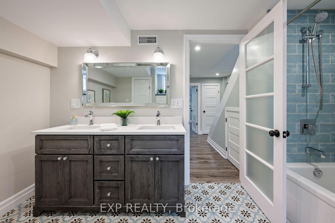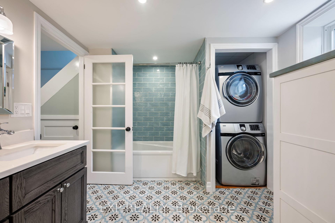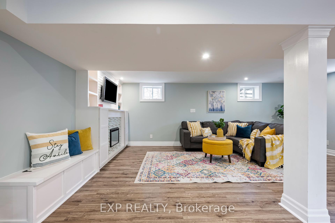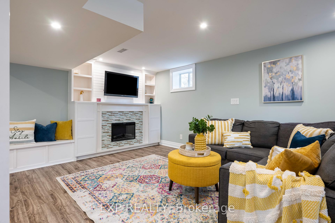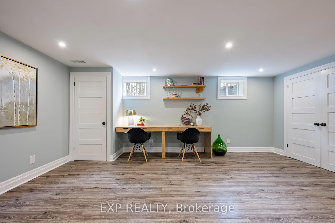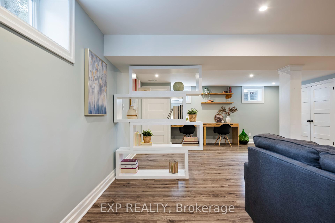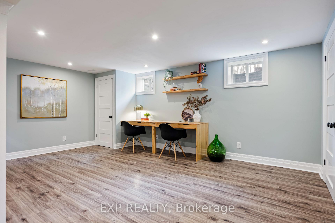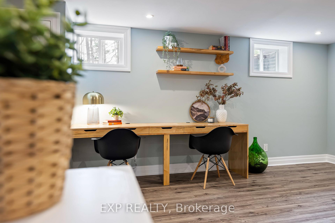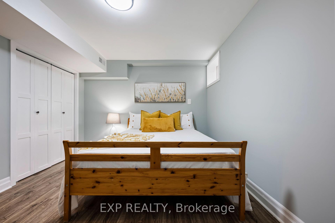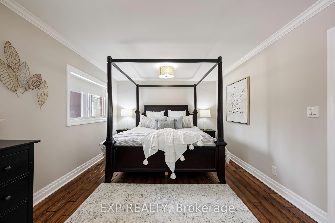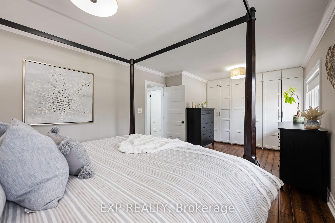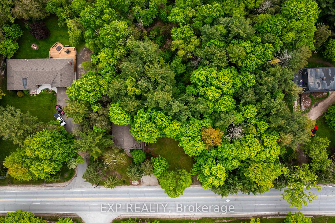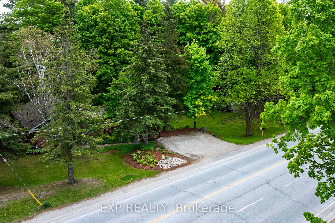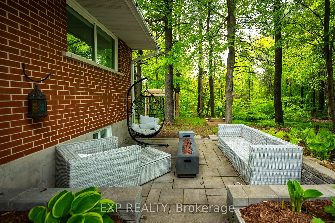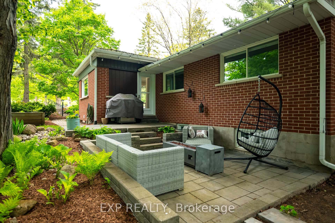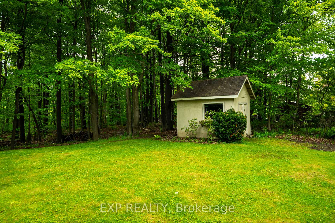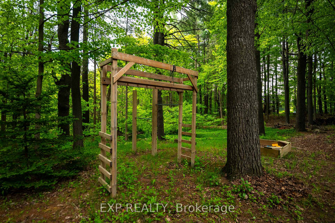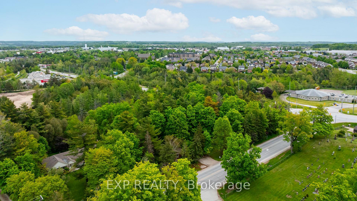Charm, Convenience & Serenity. Nestled in Orangeville's sought-after west end, this cozy, updated bungalow on a rare half acre lot backs onto a lush forest and will have you wondering how you ever lived anywhere else. Inside, the main floor is a showstopper, featuring unique beamed ceilings, rich wood flooring, and an open-concept layout that seamlessly blends the sitting area, dining room, and custom kitchen. Large windows flood the space with natural light and offer a picturesque view of the beautifully landscaped front yard. The foodie in your family will adore this kitchen, showcasing elegant quartz countertops, an undermount sink, stainless steel built in appliances, soft close white cabinetry, a full pantry closet, and seating at the counter, providing a perfect space for meal prep, homework and evening catch ups. Down the hallway you'll find a stylishly updated bathroom and 3 bedrooms including the primary suite offering a spacious retreat, with 2 large windows looking out to nature, a wall of built in closet space and beautiful crown moulding. The spacious finished basement offers incredible bonus space, ideal for movie nights, a home office and a kids play area. You'll also love the stunning 5-piece bathroom on this level, featuring modern tilework, a double vanity, and convenient stackable laundry. Thoughtfully designed storage nooks throughout the entire home ensure everything has its place, keeping your home organized and clutter-free. Live steps from Orangeville amenities, without sacrificing the peace and privacy of nature. Welcome home.
21 Veteran's Way
Orangeville, Orangeville, Dufferin $929,000Make an offer
4 Beds
2 Baths
1100-1500 sqft
Parking for 2
East Facing
- MLS®#:
- W12181256
- Property Type:
- Detached
- Property Style:
- Bungalow
- Area:
- Dufferin
- Community:
- Orangeville
- Taxes:
- $6,173 / 2024
- Added:
- May 29 2025
- Lot Frontage:
- 150
- Lot Depth:
- 146.16
- Status:
- Active
- Outside:
- Brick
- Year Built:
- Basement:
- Full,Finished
- Brokerage:
- EXP REALTY
- Lot :
-
146
150
- Intersection:
- Veteran's Way & Broadway
- Rooms:
- Bedrooms:
- 4
- Bathrooms:
- 2
- Fireplace:
- Utilities
- Water:
- Well
- Cooling:
- Central Air
- Heating Type:
- Forced Air
- Heating Fuel:
| Family Room | 2.63 x 3.99m Beamed Ceilings , Crown Moulding , Large Window Main Level |
|---|---|
| Dining Room | 2.9 x 2.87m Open Concept , Hardwood Floor , Beamed Ceilings Main Level |
| Kitchen | 5.07 x 3.99m Undermount Sink , B/I Appliances , Pantry Main Level |
| Primary Bedroom | 6 x 3.45m B/I Closet , Crown Moulding , Large Window Main Level |
| Bedroom 2 | 3.05 x 2.43m Closet , Window , Hardwood Floor Main Level |
| Bedroom 3 | 3.33 x 3.05m Double Closet , Window , Hardwood Floor Main Level |
| Bedroom 4 | 3.05 x 3.68m Double Closet , Window Basement Level |
| Living Room | 3.77 x 6.19m Above Grade Window , Electric Fireplace , Pot Lights Basement Level |
| Recreation | 3.54 x 5.42m Above Grade Window , Double Closet , Pot Lights Basement Level |
Listing Details
Insights
- Serene Natural Surroundings: This property is situated on a rare half-acre lot that backs onto a lush forest, providing a peaceful retreat while still being close to Orangeville's amenities.
- Modern Upgrades and Features: The home boasts an updated interior with elegant quartz countertops, stainless steel appliances, and stylish bathrooms, making it move-in ready for buyers seeking modern comforts.
- Spacious and Versatile Living Areas: With 4 bedrooms and a finished basement offering additional living space, this home is perfect for families or those needing a home office or recreation area.

