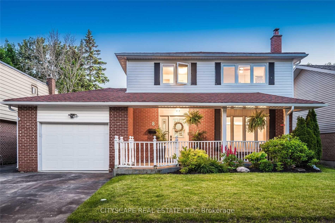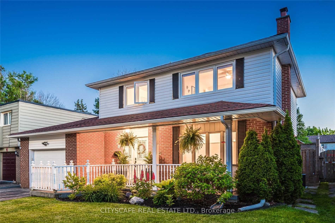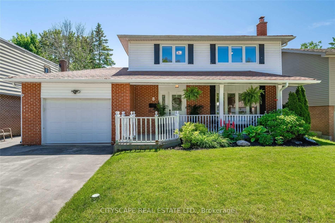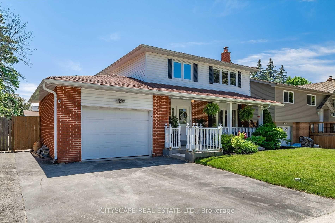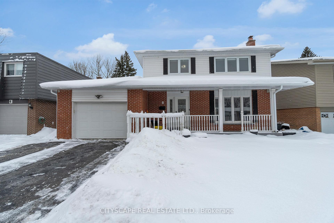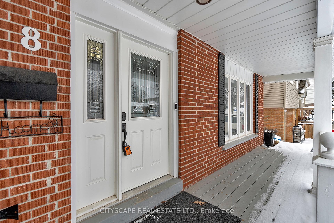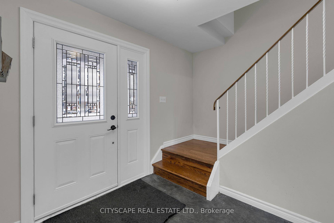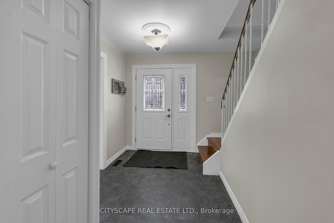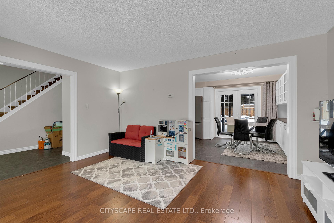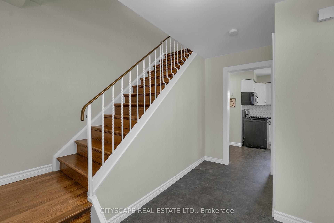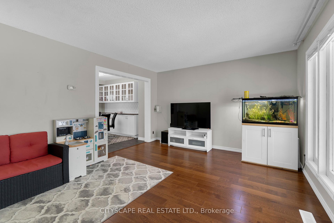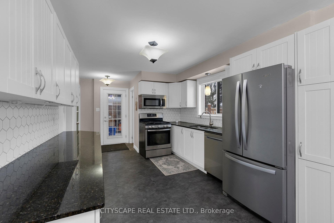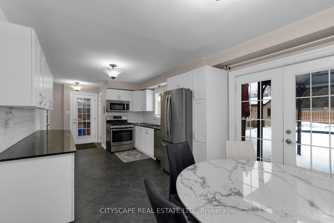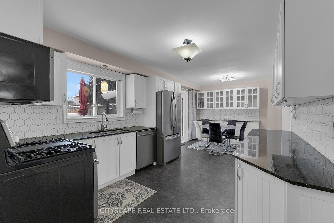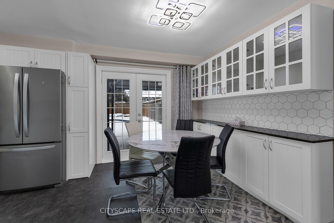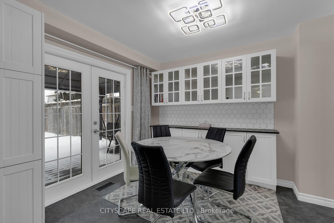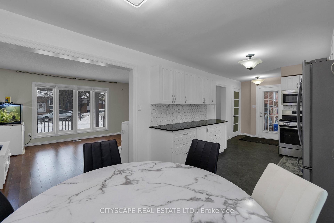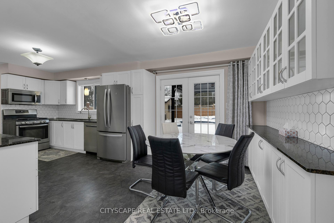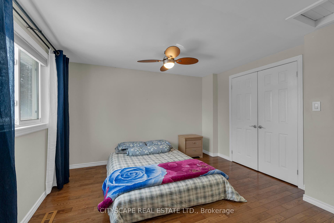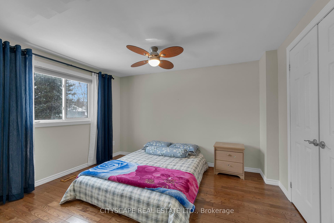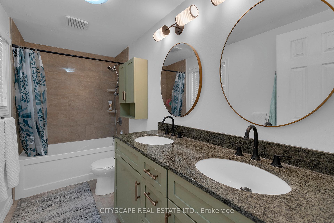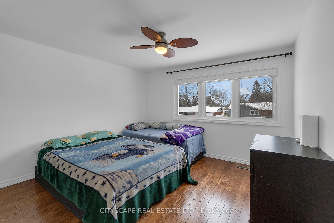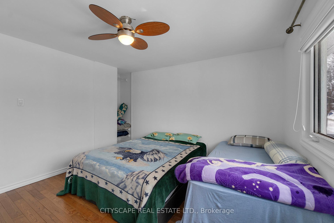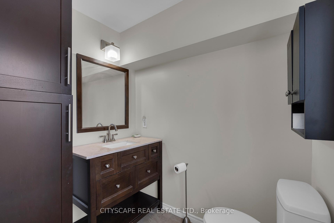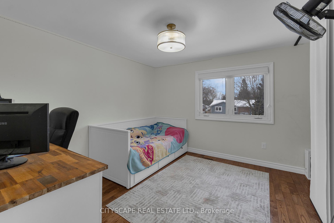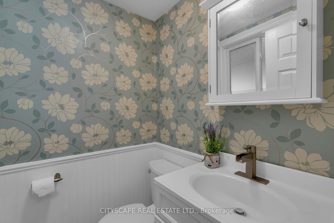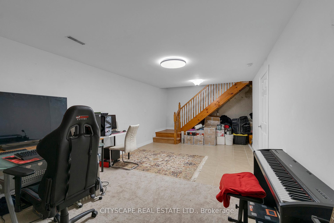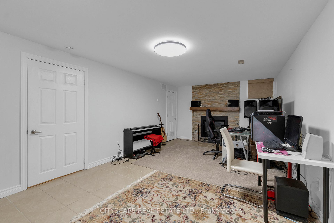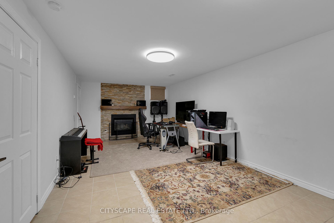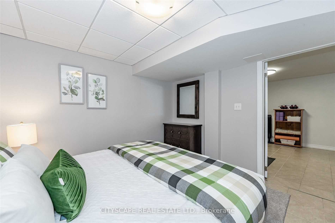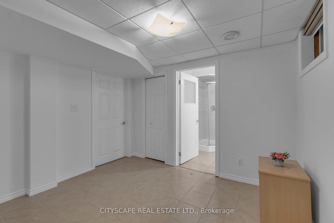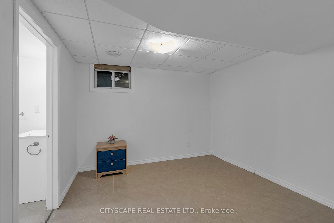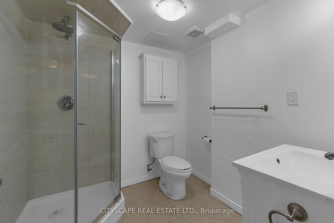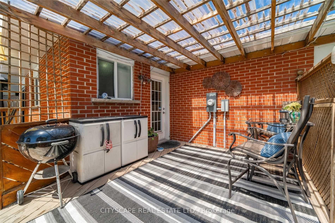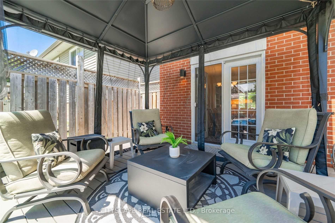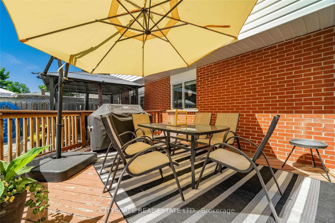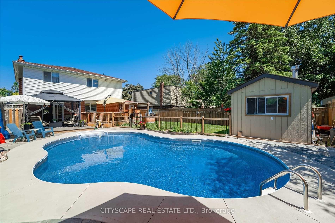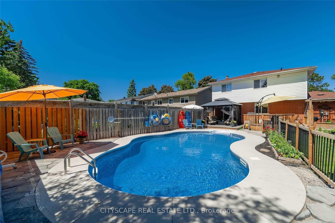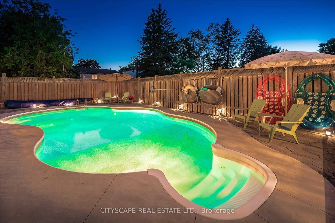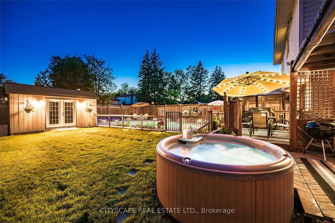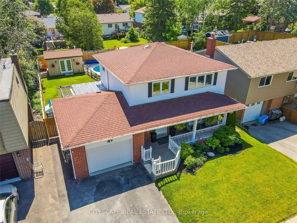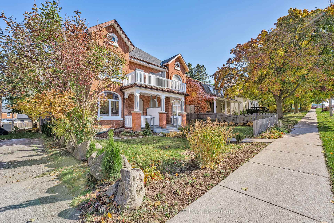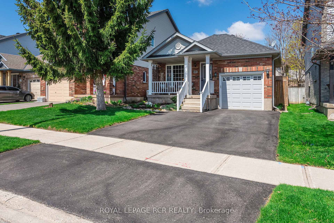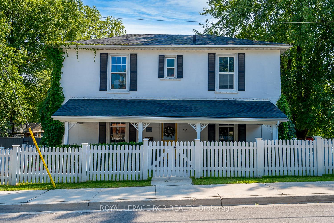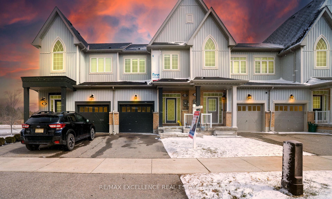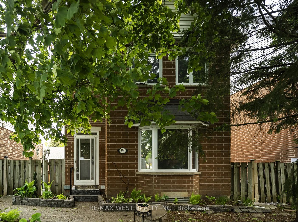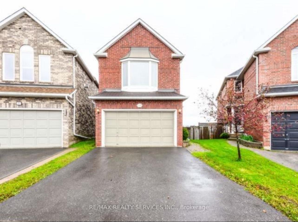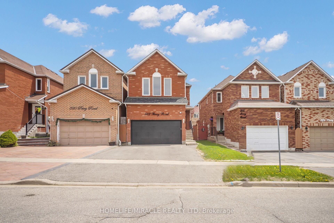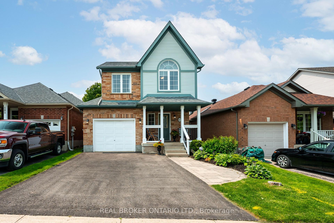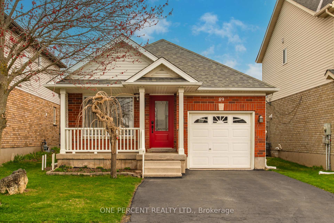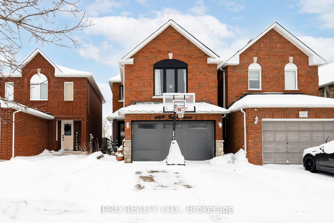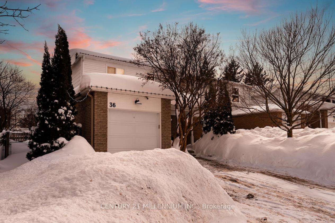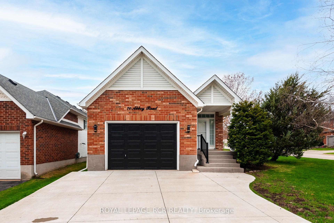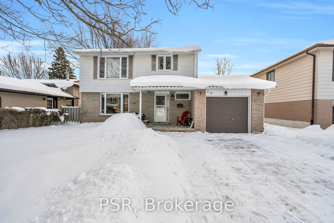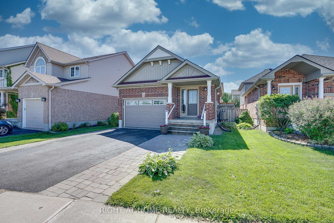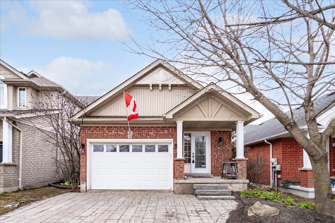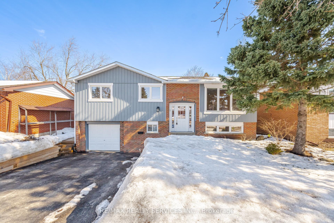Welcome To Beautiful 8 Avonmore Crescent. A Bright & Spacious Home in a Sought-After Neighbourhood. Lots of Custom Upgrades & Well Maintained - Inside & Out. Large Recently Updated Kitchen, Stone countertops & Quality Stainless Steele Appliances. Efficient layout w Hardwood flooring throughout & No carpet. 3 large bedrooms + 1 Downstairs & 4 bathrooms. Primary Bedroom has ensuite. The backyard features a fenced off In-ground Pool, A spacious deck, Hot tub, gazebo, Shed & Plenty of space for everything else. Ideal for BBQs, Family gatherings & outdoor relaxing or entertaining. This Home is Centrally Located & Minutes To All Amenities, Schools, Walking Trails, Shopping, Highways, Transit Etc..
8 Avonmore Crescent
Orangeville, Orangeville, Dufferin $849,000Make an offer
4 Beds
4 Baths
1100-1500 sqft
Attached
Garage
Parking for 3
West Facing
Pool!
- MLS®#:
- W12170977
- Property Type:
- Detached
- Property Style:
- 2-Storey
- Area:
- Dufferin
- Community:
- Orangeville
- Taxes:
- $5,426.4 / 2024
- Added:
- May 23 2025
- Lot Frontage:
- 50
- Lot Depth:
- 110
- Status:
- Active
- Outside:
- Brick,Concrete
- Year Built:
- Basement:
- Partially Finished
- Brokerage:
- CITYSCAPE REAL ESTATE LTD.
- Lot :
-
110
50
- Intersection:
- Avonmore Cres. & Edelwild Dr.
- Rooms:
- Bedrooms:
- 4
- Bathrooms:
- 4
- Fireplace:
- Utilities
- Water:
- Municipal
- Cooling:
- Central Air
- Heating Type:
- Forced Air
- Heating Fuel:
| Kitchen | 3.15 x 5.38m Stainless Steel Appl , Stone Counters , Overlooks Backyard Main Level |
|---|---|
| Dining Room | 3.13 x 2.49m Main Level |
| Family Room | 3.75 x 4.62m Main Level |
| Primary Bedroom | 3.71 x 4.61m Second Level |
| Bedroom 2 | 3.48 x 3.1m Second Level |
| Bedroom 3 | 3.48 x 3.56m Second Level |
| Bedroom 4 | 3.25 x 3.17m Lower Level |
| Recreation | 11.68 x 3.56m Lower Level |
Listing Details
Insights
- Spacious Living: This property features 4 bedrooms and 4 bathrooms, providing ample space for families or guests. The efficient layout with hardwood flooring throughout enhances the spacious feel.
- Outdoor Oasis: The backyard boasts an inground pool, a spacious deck, hot tub, and gazebo, making it perfect for entertaining or relaxing in a private setting.
- Prime Location: Centrally located in a sought-after neighborhood, this home is just minutes away from amenities, schools, walking trails, shopping, highways, and transit, adding convenience for daily living.
