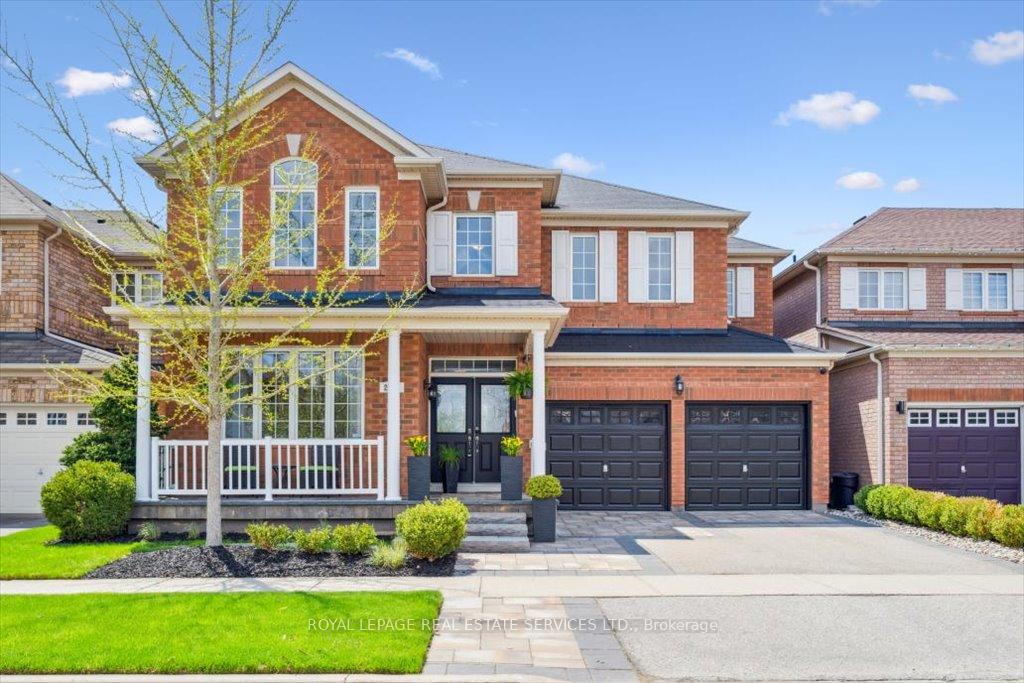Connect with Agent

2113 Falling Green Drive
1019 - WM Westmount, Oakville, Halton, L6M 5B6Local rules require you to be signed in to see this listing details.
Local rules require you to be signed in to see this listing details.
Park
School
Public Transit
Rec./Commun.Centre
Hospital
Golf
