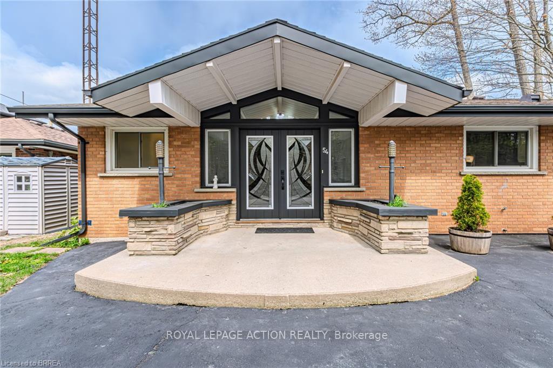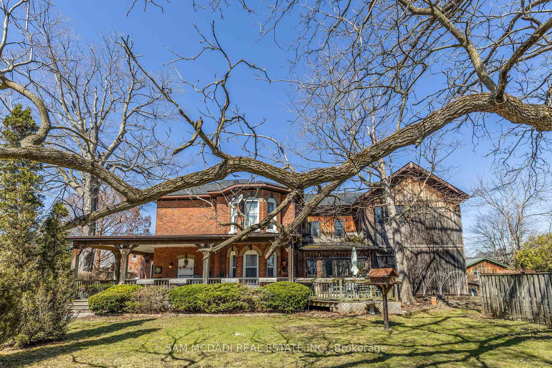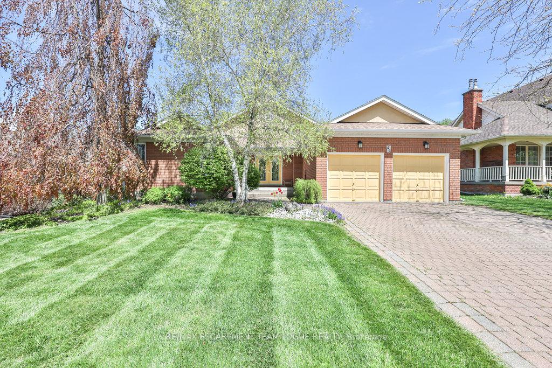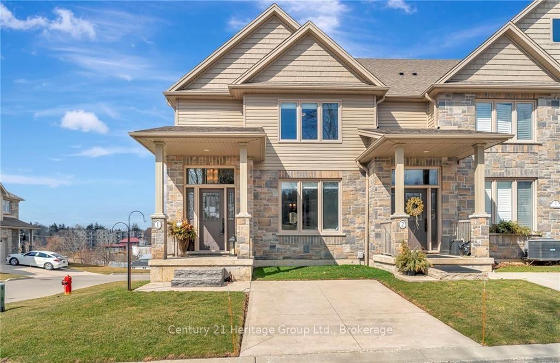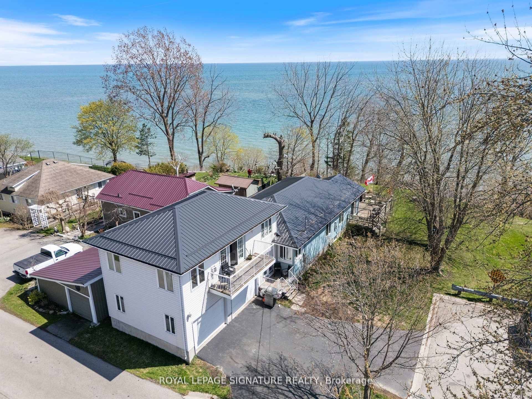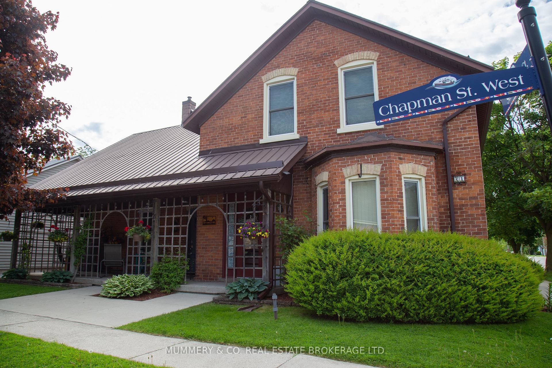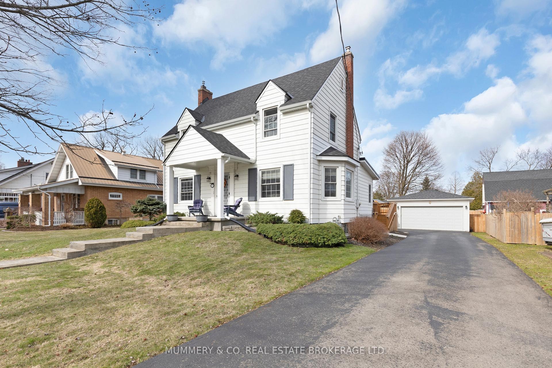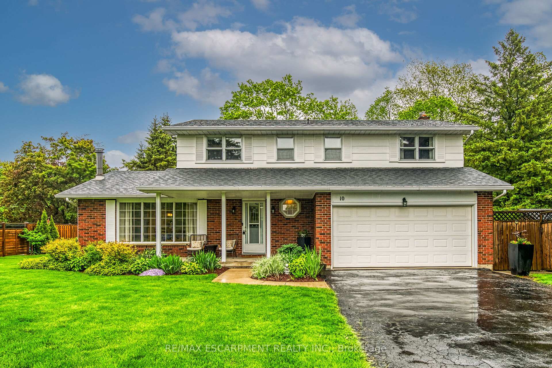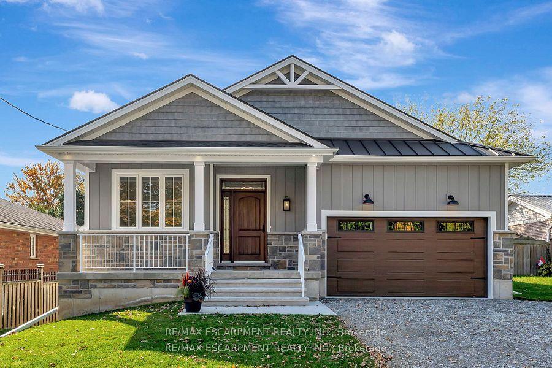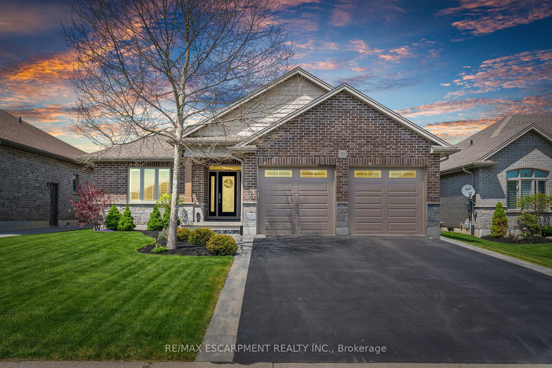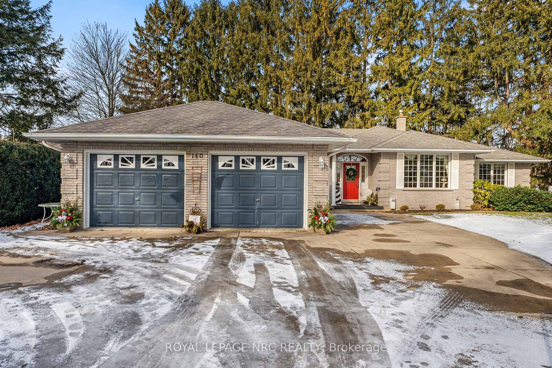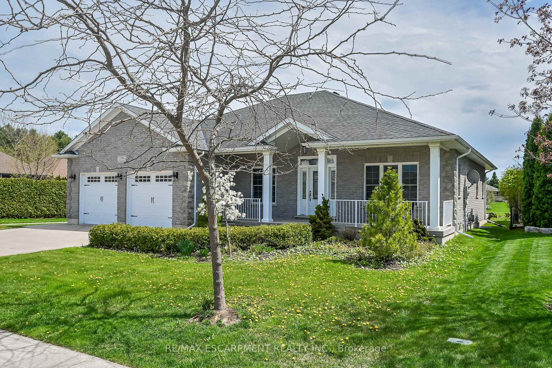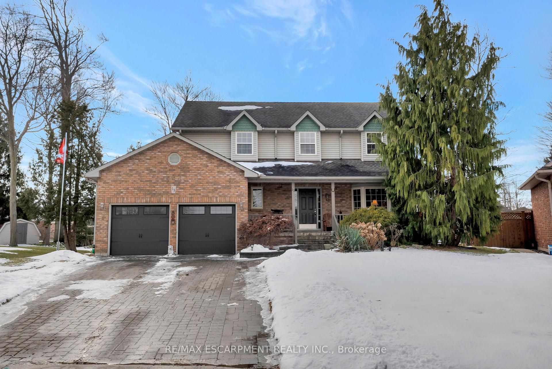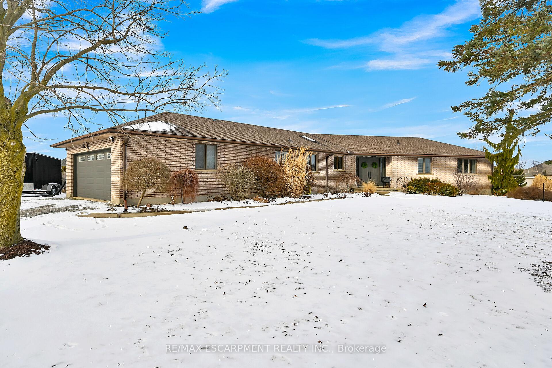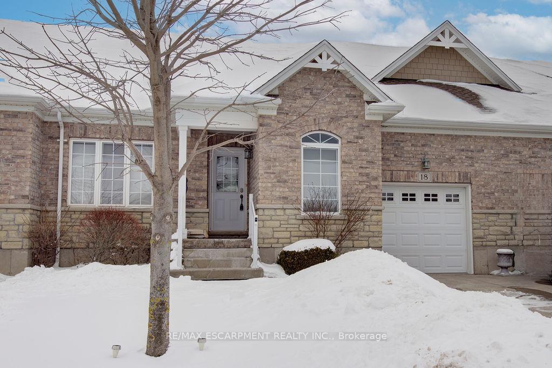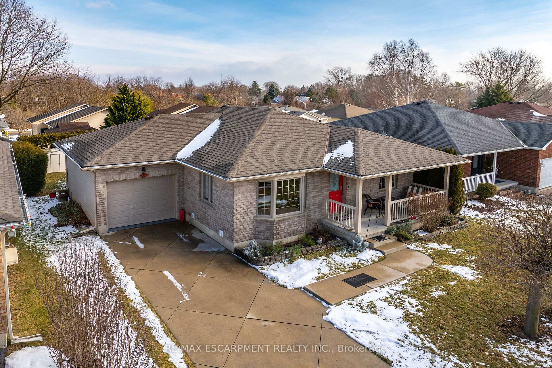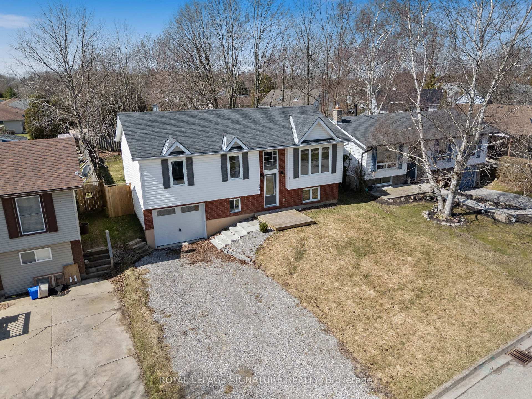Experience Port Dover living in this updated bungalow overlooking the canal! With a grand total of over 3300 sq. ft., this home offers 4 bedrooms, 3 bathrooms, and 2 kitchens, this versatile layout is ideal for multi-generational living or accommodating guests. A double door entry leads to a large foyer with vaulted ceilings and hardwood flooring that extends throughout the main level. The striking newly designed eat-in kitchen showcases Cortez counters, under/upper mount lighting & contemporary style cabinetry. This space opens to the great room that features beamed vaulted ceilings, gas fireplace with stone back drop & Clerestory windows that flood the space with natural light- from here, a sliding door leads you to a 4-season sunroom complete with charcoal grilling station & garden door access to a deck area. The vaulted beams span across an open ceiling over an office area (that could act as an additional bedroom) and continue into the massive primary bedroom. This space features 3 double closets, vaulted ceilings, 5-piece ensuite & views of the canal. A conveniently located laundry area off the kitchen provides access to a side deck & driveway & a 3-piece bath completes the main level. The lower level is updated & perfectly set up as an in-law suite. It offers a full kitchen, dining area, living room with fireplace, three bedrooms, a 3-piece bath & laundry area. It also features a bright sunroom with a view of the canal & side door entry to the lower deck. An optional secondary access off this sitting room leads to another sunroom that connects to the main living area. The multi-purpose layout and entry points of this move-in ready home provides endless possibilities for the new owner! Experience this popular Lake Erie towns many amenities & attractions including Live...
54 Grand Street
Port Dover, Norfolk $889,900 1Make an offer
4 Beds
3 Baths
1500-2000 sqft
Parking for 4
East Facing
Zoning: R1-B
- MLS®#:
- X12147403
- Property Type:
- Detached
- Property Style:
- Bungalow
- Area:
- Norfolk
- Community:
- Port Dover
- Taxes:
- $4,862.96 / 2024
- Added:
- May 14 2025
- Lot Frontage:
- 61.27
- Lot Depth:
- 81.96
- Status:
- Active
- Outside:
- Aluminum Siding,Brick Veneer
- Year Built:
- 51-99
- Basement:
- Finished,Full
- Brokerage:
- ROYAL LEPAGE ACTION REALTY
- Lot :
-
81
61
- Intersection:
- Douglas Street
- Rooms:
- Bedrooms:
- 4
- Bathrooms:
- 3
- Fireplace:
- Utilities
- Water:
- Municipal
- Cooling:
- Other
- Heating Type:
- Heat Pump
- Heating Fuel:
| Foyer | 4.6 x 3.76m Main Level |
|---|---|
| Living Room | 6.15 x 4.6m Gas Fireplace Main Level |
| Kitchen | 4.6 x 4.37m Eat-in Kitchen Main Level |
| Sunroom | 8.43 x 2.79m Main Level |
| Primary Bedroom | 7.59 x 4.37m Main Level |
| Bathroom | 2.72 x 2.06m 5 Pc Ensuite Main Level |
| Office | 4.6 x 2.13m Main Level |
| Bathroom | 2.06 x 1.65m 2 Pc Bath Main Level |
| Laundry | 2.62 x 1.57m Main Level |
| Kitchen | 4.5 x 2.97m Lower Level |
| Dining Room | 3.43 x 3.4m Lower Level |
| Family Room | 5.82 x 4.9m Gas Fireplace Lower Level |
| Bedroom 2 | 3.84 x 2.97m Lower Level |
| Bedroom 3 | 3.76 x 3.61m Lower Level |
| Bedroom 4 | 3.61 x 3.4m Lower Level |
| Bathroom | 2.87 x 2.11m 3 Pc Bath Lower Level |
| Laundry | 3.35 x 2.34m Lower Level |
| Sunroom | 4.65 x 2.39m Lower Level |
| Sunroom | 4.52 x 2.39m Lower Level |
Listing Details
Insights
- **Versatile Multi-Generational Living**: This property features a unique layout with two kitchens and a fully finished lower level that serves as an in-law suite, making it ideal for multi-generational families or guests.
- **Abundant Natural Light**: The home boasts vaulted ceilings and Clerestory windows that flood the living spaces with natural light, enhancing the overall ambiance and comfort of the home.
- **Prime Location in Port Dover**: Located in a vibrant community with access to amenities such as fine dining, eclectic shops, and beautiful beaches, this property offers a lifestyle rich in leisure and entertainment.

