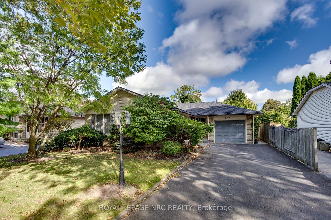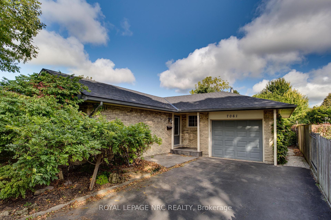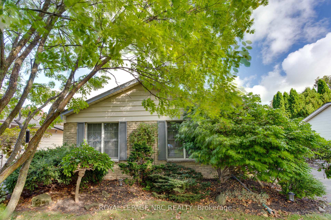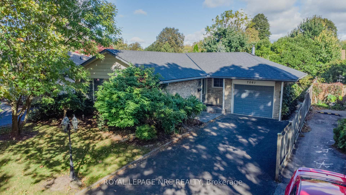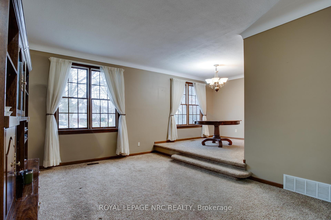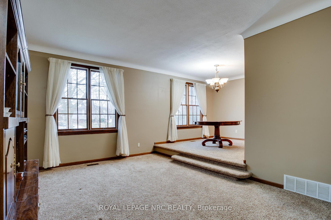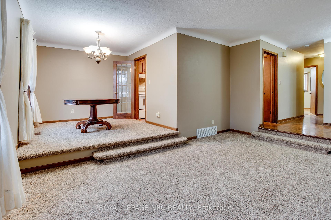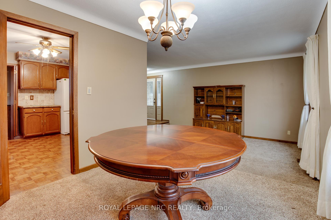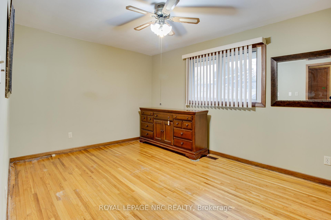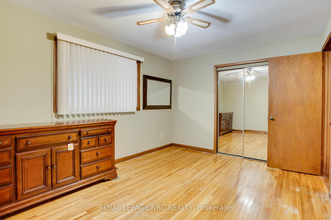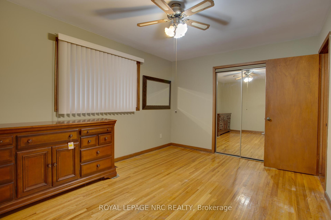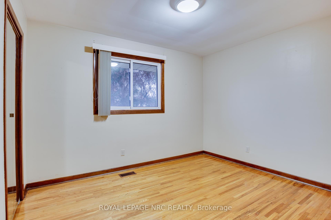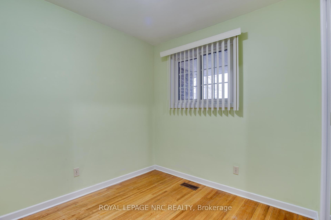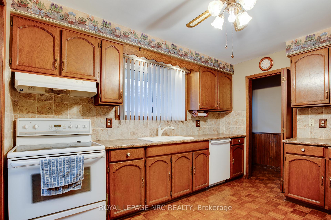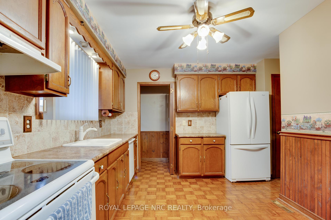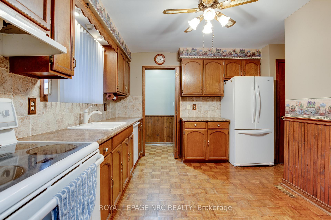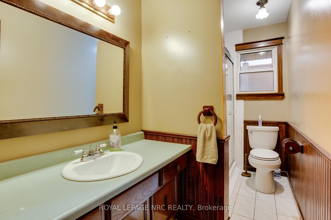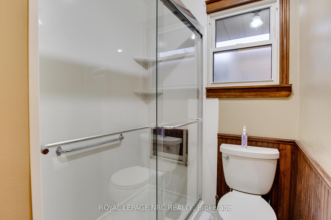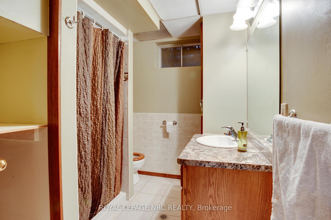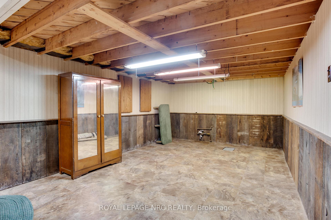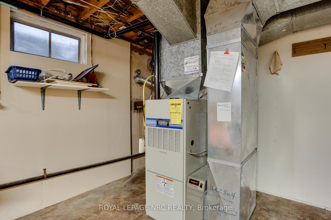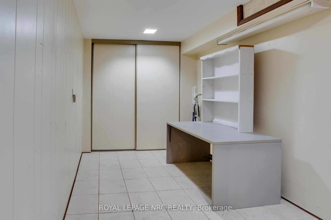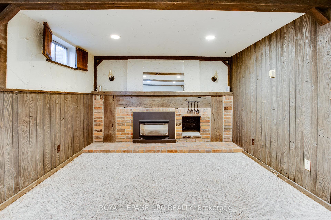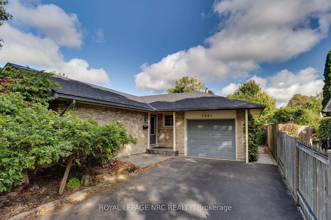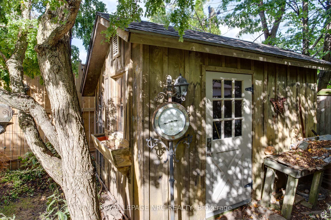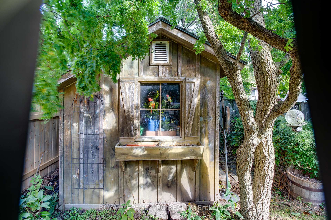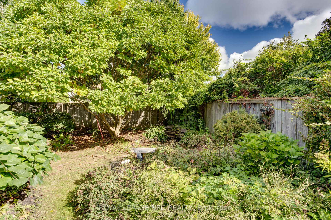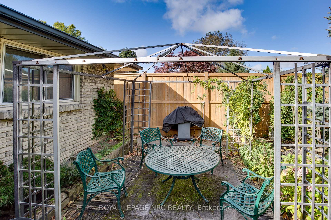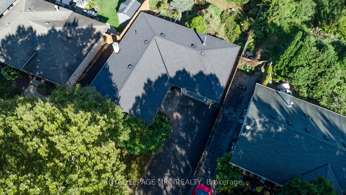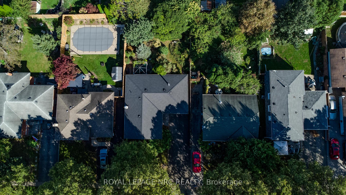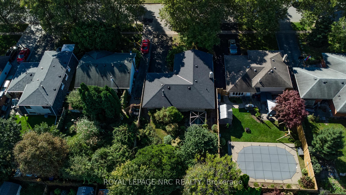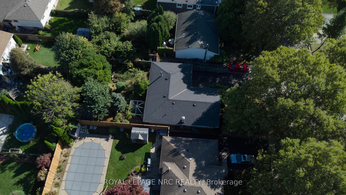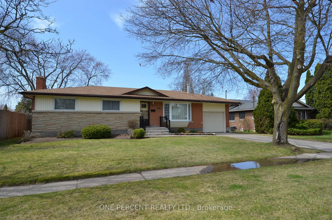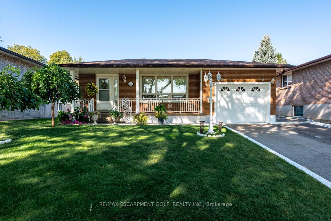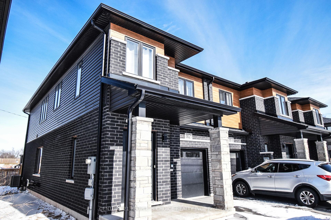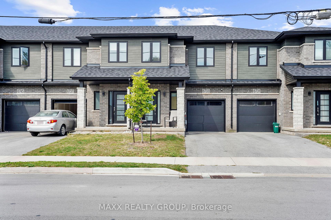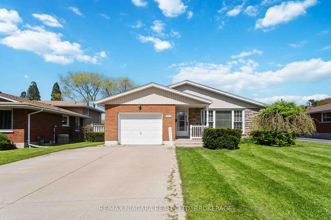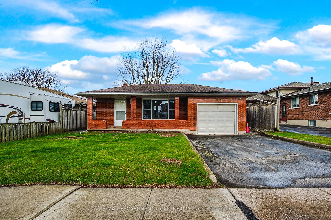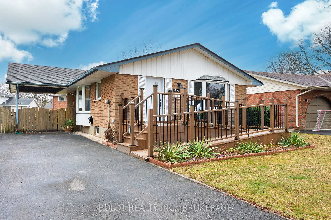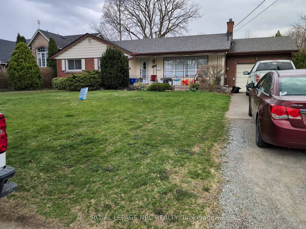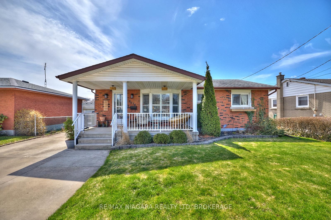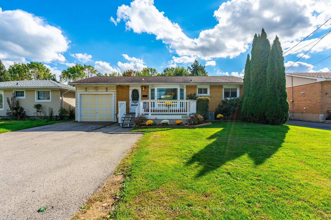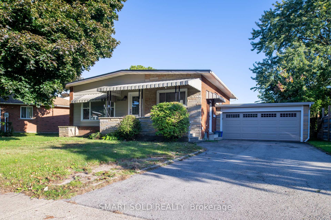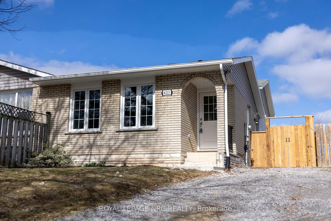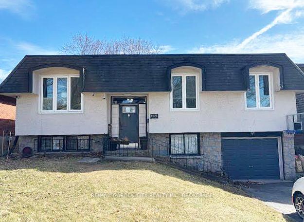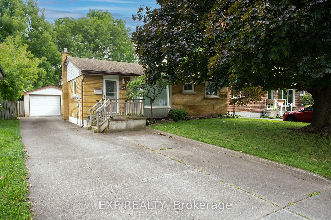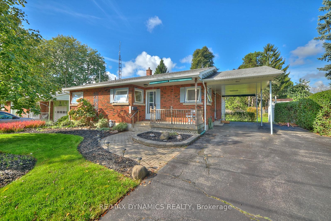Welcome to 7061 Dolphin St, a lovingly maintained home located on a mature-tree lined street. Built in 1972 and cherished by its original owner, this 3-bedroom, 2-bathroom home is brimming with character and possibilities. Inside you'll find a unique step-down living room, an excellent sized kitchen and dining room with well-maintained finishes. Downstairs, the expansive rec room boasts a gas fireplace. The basement, equipped with a 240V stove outlet and a separate entrance, offering the possibility of an in-law suite. Situated just steps from a neighbourhood park and a short distance to some of the top-rated schools in Niagara Falls, this home is family-friendly. Don't miss the chance to make this gem your own. Book your showing today and discover the pride of ownership that shines through every corner of this remarkable property!
7061 Dolphin Street
212 - Morrison, Niagara Falls, Niagara $629,900Make an offer
3 Beds
2 Baths
700-1100 sqft
Attached
Garage
Parking for 4
Zoning: R1C
- MLS®#:
- X12138983
- Property Type:
- Detached
- Property Style:
- Bungalow
- Area:
- Niagara
- Community:
- 212 - Morrison
- Taxes:
- $3,678 / 2024
- Added:
- May 09 2025
- Lot Frontage:
- 50
- Lot Depth:
- 124.46
- Status:
- Active
- Outside:
- Brick
- Year Built:
- 51-99
- Basement:
- Separate Entrance
- Brokerage:
- ROYAL LEPAGE NRC REALTY
- Lot :
-
124
50
- Intersection:
- Dorchester & Thorold Stone
- Rooms:
- Bedrooms:
- 3
- Bathrooms:
- 2
- Fireplace:
- Utilities
- Water:
- Municipal
- Cooling:
- Central Air
- Heating Type:
- Forced Air
- Heating Fuel:
| Living Room | 3.55 x 5.01m Main Level |
|---|---|
| Dining Room | 2.91 x 3.06m Main Level |
| Kitchen | 3.78 x 3.64m Main Level |
| Bedroom | 2.91 x 2.41m Main Level |
| Bedroom | 2.85 x 3.52m Main Level |
| Primary Bedroom | 4.3 x 3.15m Main Level |
| Bathroom | 3.09 x 1.51m 3 Pc Bath Main Level |
| Recreation | 8.08 x 3.43m Basement Level |
| Foyer | 2.3 x 4.66m Basement Level |
| Den | 6.67 x 3.44m Basement Level |
| Utility Room | 2.84 x 6.66m Basement Level |
| Bathroom | 2.58 x 2.31m 3 Pc Bath Basement Level |
Listing Details
Insights
- In-Law Suite Potential: The property features a separate entrance to the basement, which is equipped with a 240V stove outlet, making it ideal for conversion into an in-law suite or rental unit, providing additional income potential.
- Family-Friendly Location: Located on a mature tree-lined street, the home is just steps away from a neighborhood park and top-rated schools, making it an excellent choice for families seeking a safe and nurturing environment.
- Unique Living Space: The home features a distinctive step-down living room and an expansive rec room with a gas fireplace, offering a cozy and inviting atmosphere for family gatherings and entertaining guests.
Property Features
Fenced Yard
Park
Place Of Worship
School Bus Route
School
Sale/Lease History of 7061 Dolphin Street
View all past sales, leases, and listings of the property at 7061 Dolphin Street.Neighbourhood
Schools, amenities, travel times, and market trends near 7061 Dolphin StreetSchools
7 public & 7 Catholic schools serve this home. Of these, 9 have catchments. There is 1 private school nearby.
Parks & Rec
3 playgrounds, 2 basketball courts and 8 other facilities are within a 20 min walk of this home.
Transit
Street transit stop less than a 1 min walk away. Rail transit stop less than 1 km away.
Want even more info for this home?
