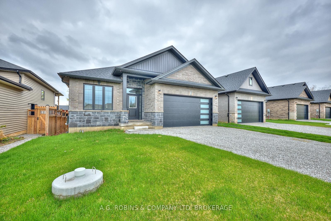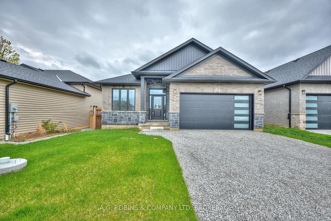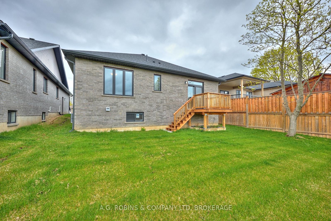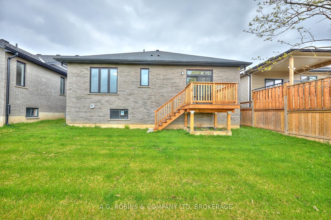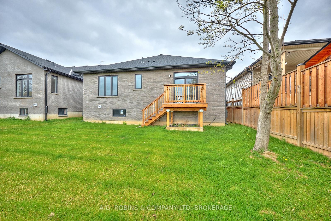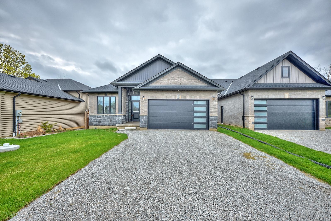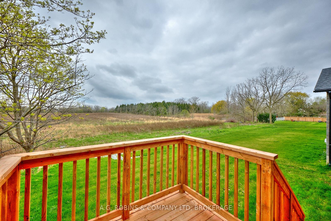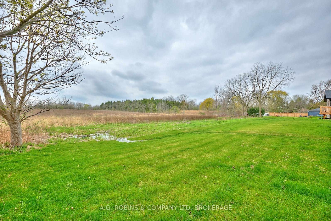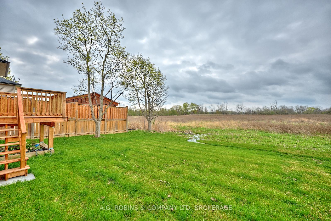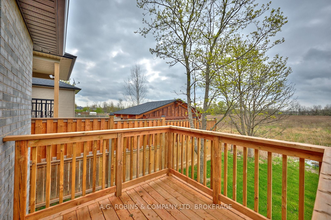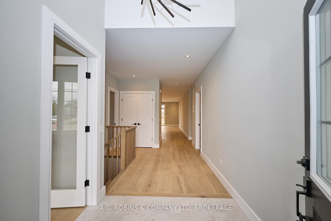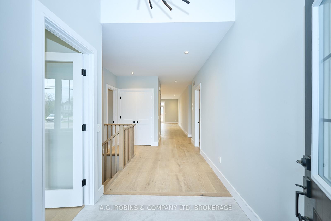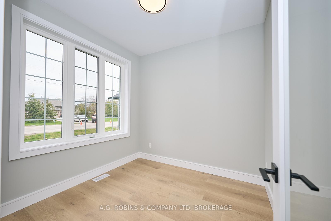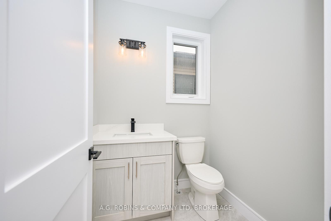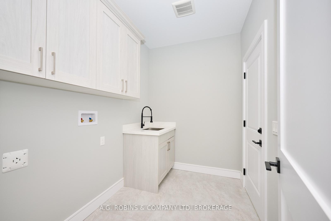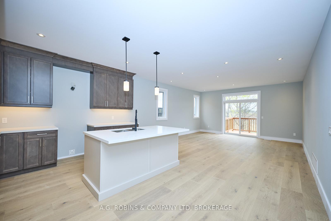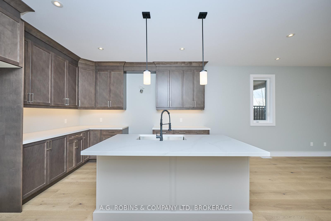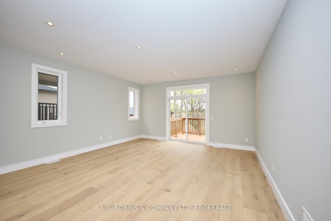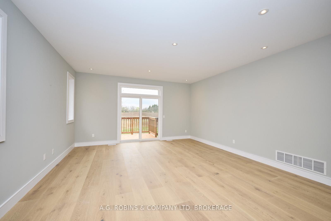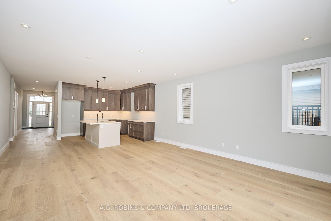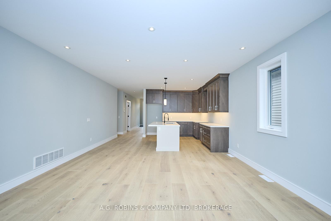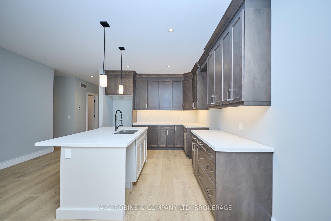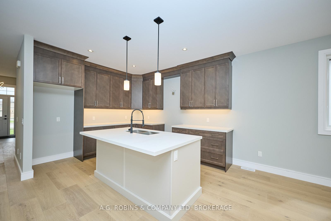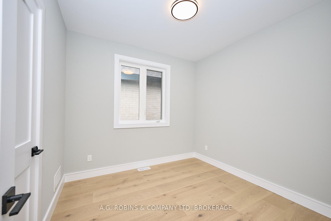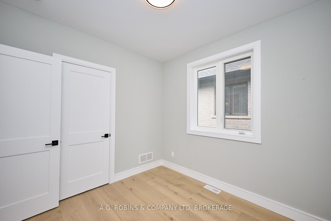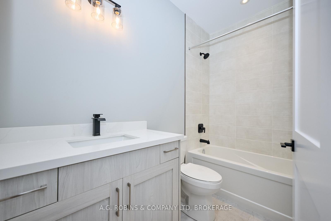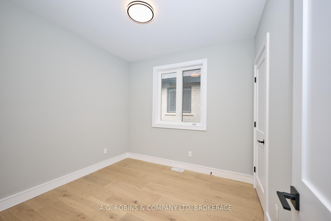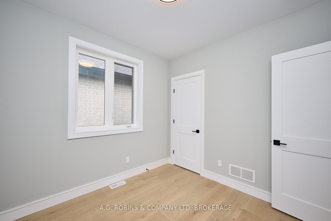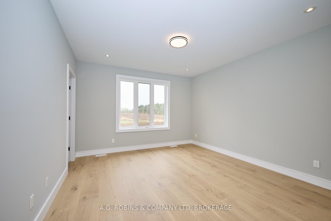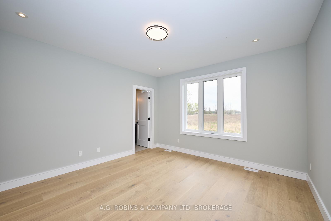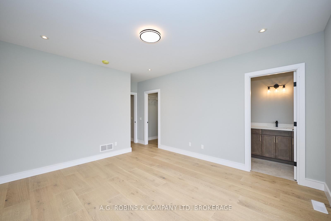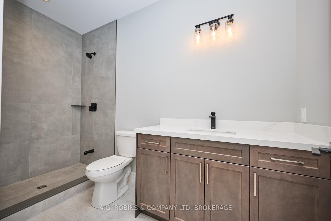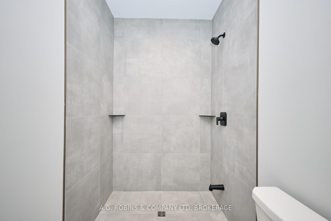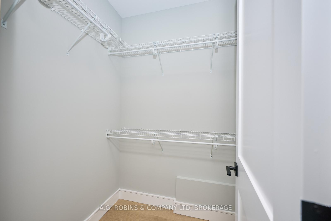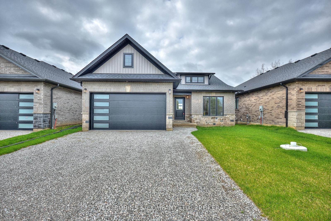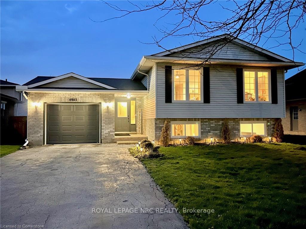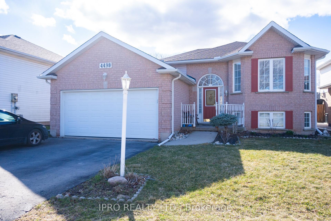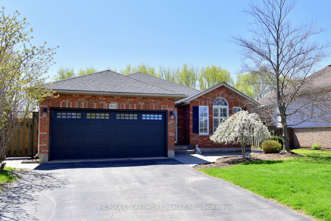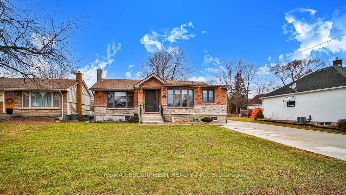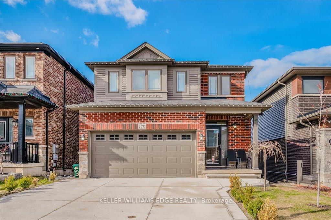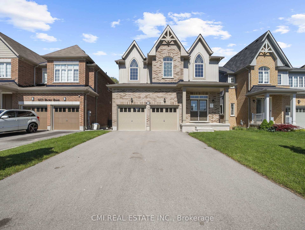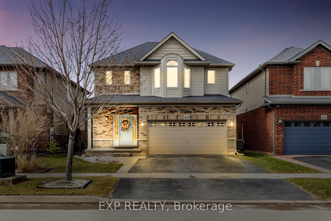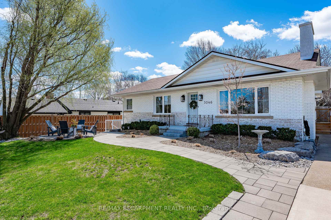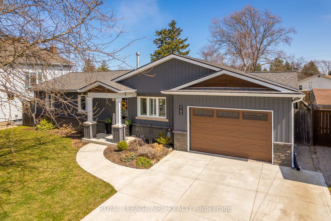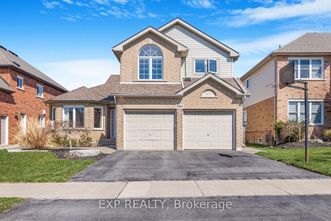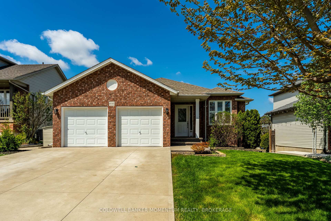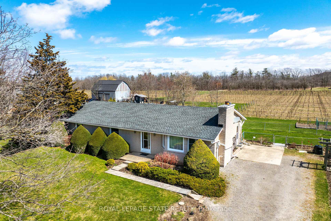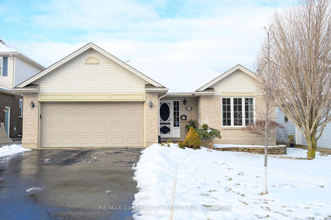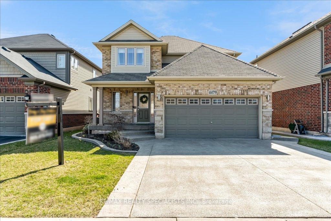Country charm in the city! Enjoy serene living in this exquisite 1,700 sq. ft. all brick bungalow! 3 well-appointed bedrooms, vaulted front foyer with private front office, and generous 4pc bath assuring comfortable accommodations for family or guests. Rear deck off living overlooking beautiful natural pasture, ideal for entertaining! Luxurious, private primary suite with walk-in closet, 3pc ensuite bath and tranquil natural views throughout. Convenience is paramount with a main floor laundry/mud room, spacious double car garage and open concept floor plan - all while being a short 10 minutes to the QEW and all the beauty of the surrounding Niagara fruit belt. Want a finished basement? Builder happy to discuss! (
4112 Fly Road
982 - Beamsville, Lincoln, Niagara $899,000Make an offer
3 Beds
3 Baths
1500-2000 sqft
Built-In
Garage
Parking for 2
- MLS®#:
- X12124344
- Property Type:
- Detached
- Property Style:
- Bungalow
- Area:
- Niagara
- Community:
- 982 - Beamsville
- Taxes:
- $0 / 2024
- Added:
- May 05 2025
- Lot Frontage:
- 45.37
- Lot Depth:
- 119.78
- Status:
- Active
- Outside:
- Brick,Vinyl Siding
- Year Built:
- 0-5
- Basement:
- Full,Unfinished
- Brokerage:
- A.G. ROBINS & COMPANY LTD, BROKERAGE
- Lot :
-
119
45
- Intersection:
- Fly Rd & Campden Rd
- Rooms:
- Bedrooms:
- 3
- Bathrooms:
- 3
- Fireplace:
- Utilities
- Water:
- Other
- Cooling:
- None
- Heating Type:
- Forced Air
- Heating Fuel:
| Kitchen | 3.45 x 2.54m Main Level |
|---|---|
| Breakfast | 4.93 x 2.74m Main Level |
| Family Room | 4.93 x 4.17m Main Level |
| Den | 2.74 x 2.74m Main Level |
| Bathroom | 0 2 Pc Bath Main Level |
| Laundry | 0 Main Level |
| Primary Bedroom | 4.06 x 4.47m Main Level |
| Bathroom | 0 3 Pc Ensuite Main Level |
| Bedroom 2 | 2.95 x 3.05m Main Level |
| Bedroom 3 | 2.95 x 3.05m Main Level |
| Bathroom | 0 4 Pc Bath Main Level |
Listing Details
Insights
- Spacious and Modern Design: This newly built 1,700 sq. ft. all-brick bungalow features an open concept floor plan with 3 well-appointed bedrooms and a luxurious primary suite, providing ample space for comfortable living.
- Serene Natural Surroundings: Enjoy tranquil views of beautiful natural pastures from the rear deck, perfect for entertaining and relaxing in a peaceful environment while still being close to urban amenities.
- Convenient Location: Located just 10 minutes from the QEW, this property offers easy access to major routes and the scenic Niagara fruit belt, making it ideal for both commuters and those who appreciate local attractions.
