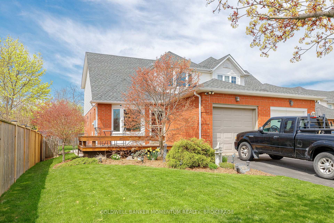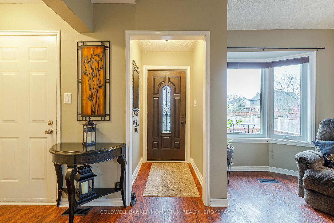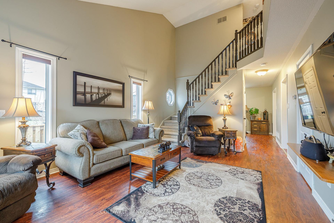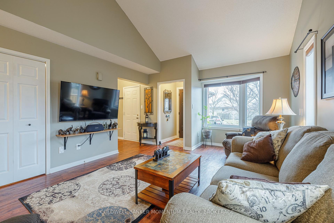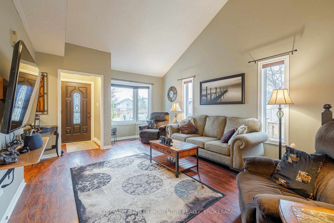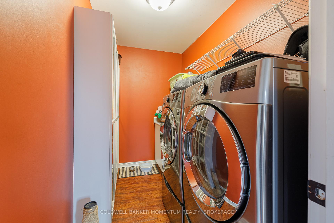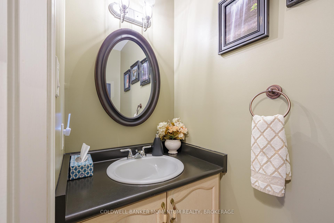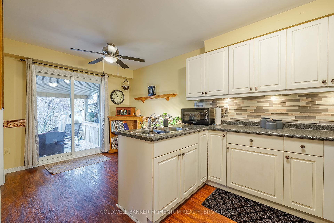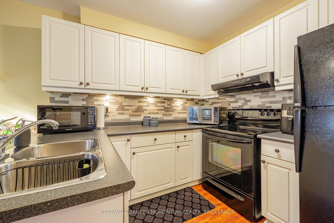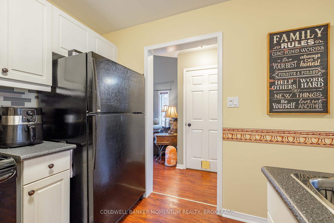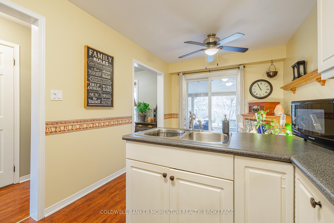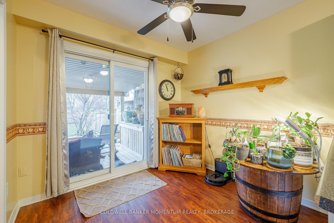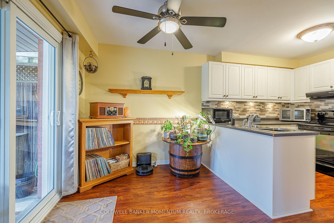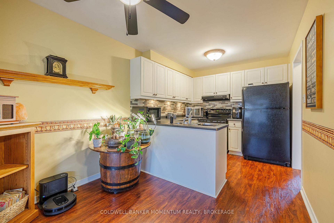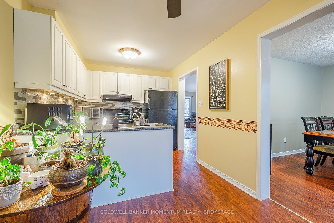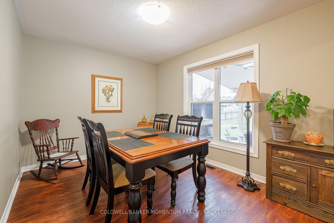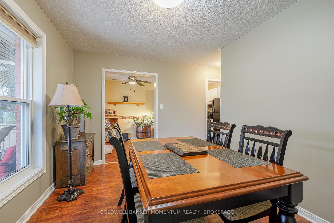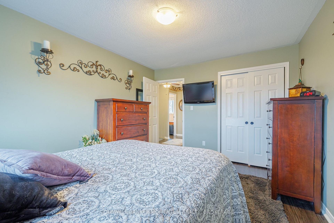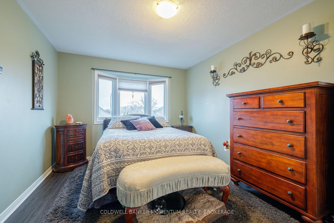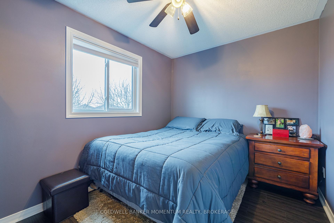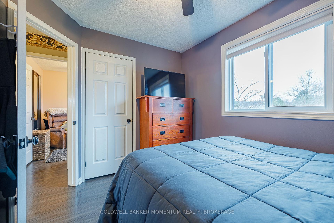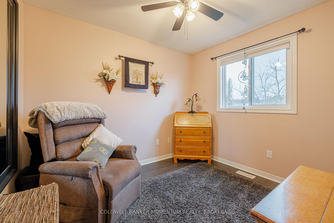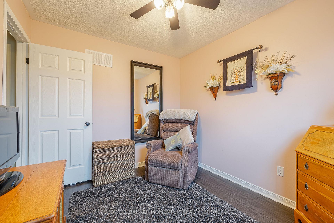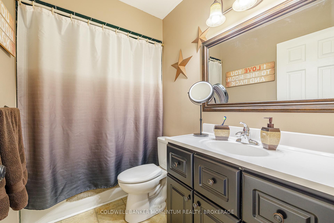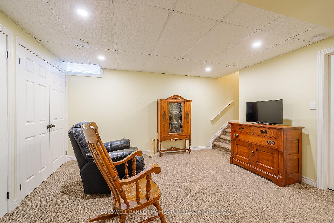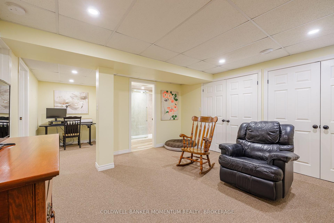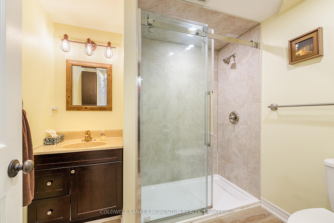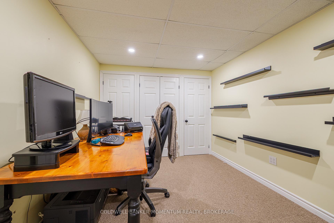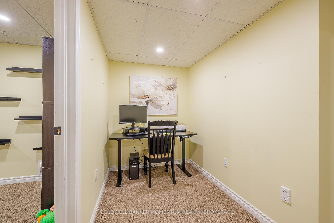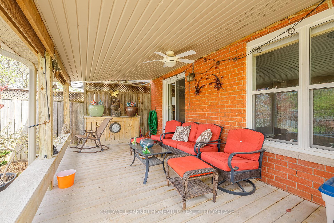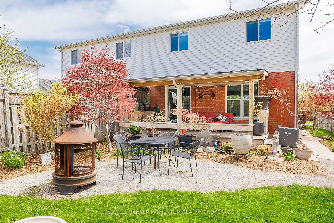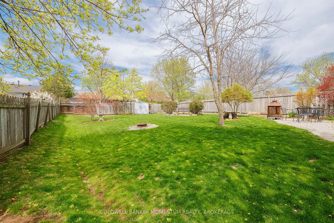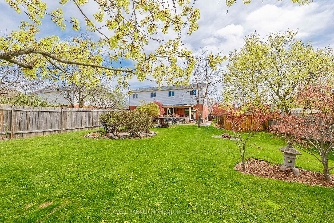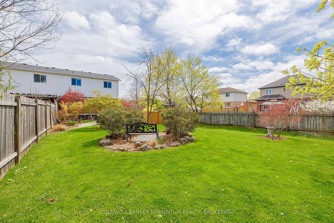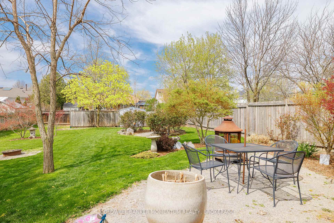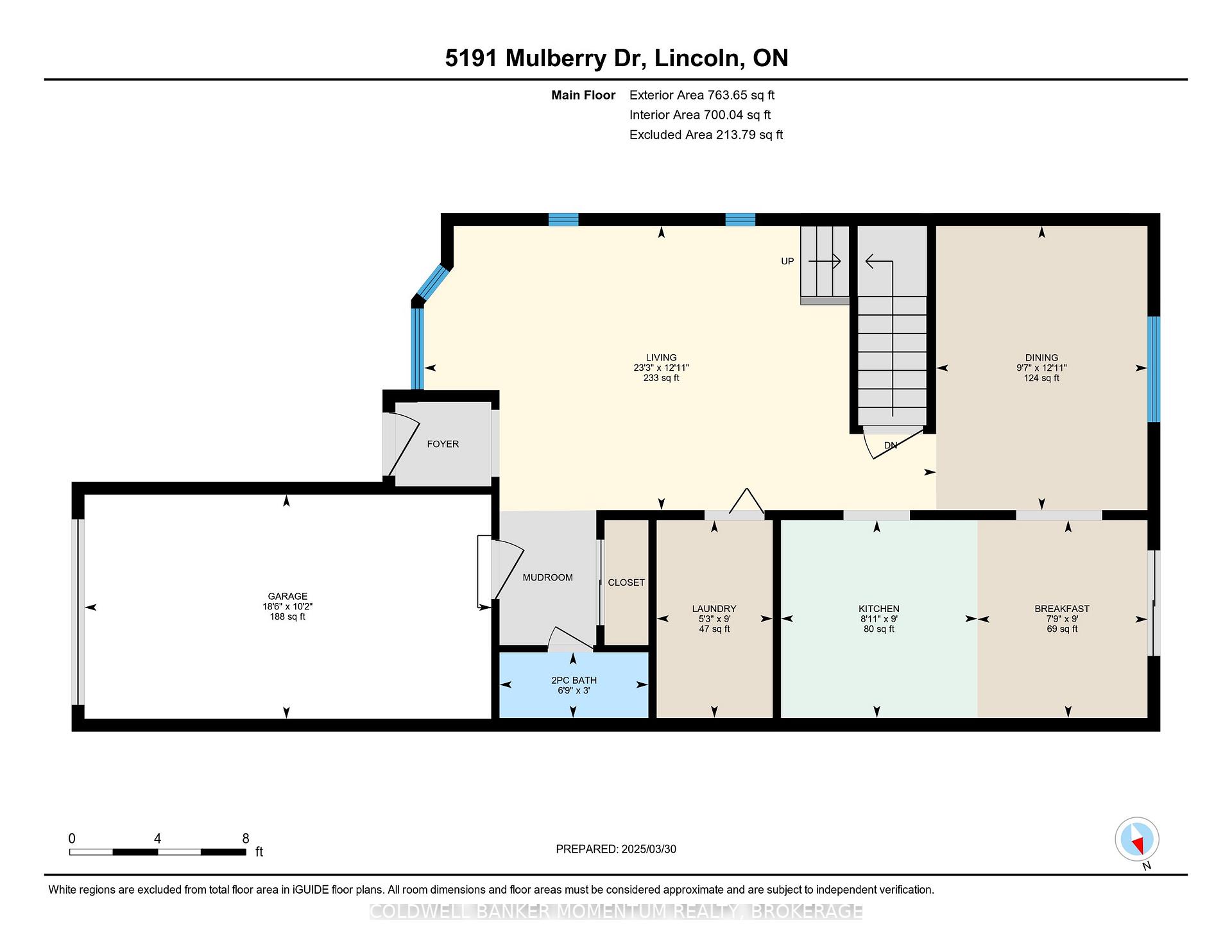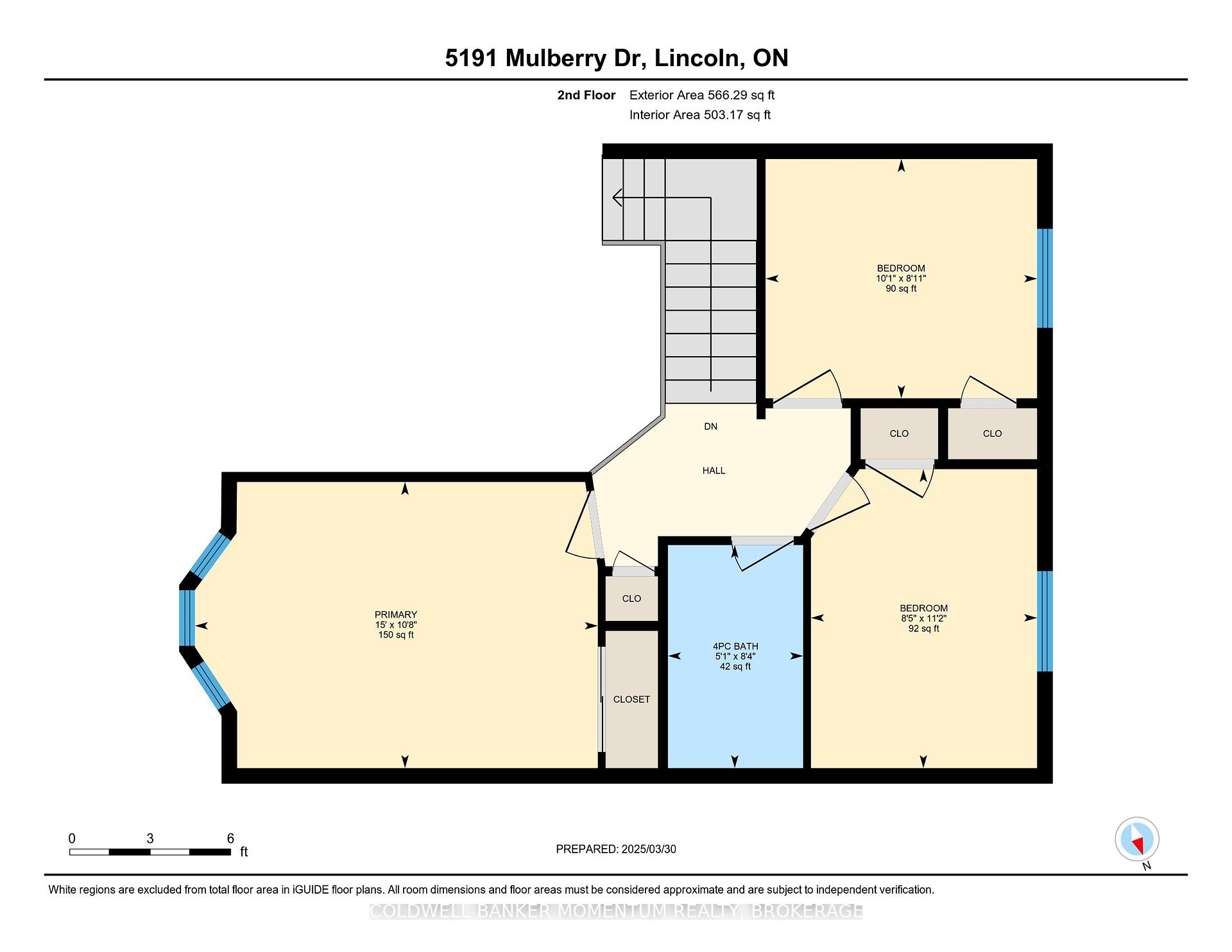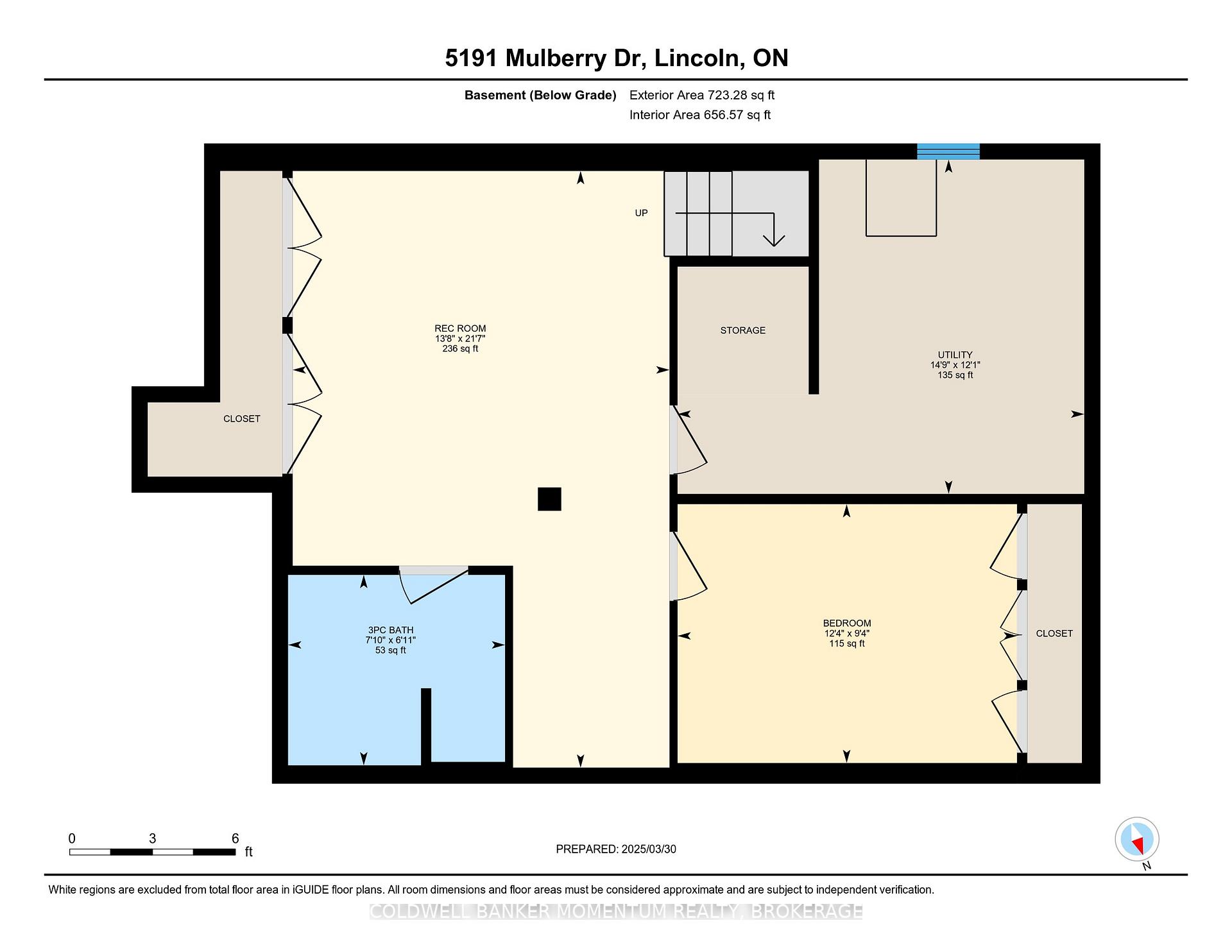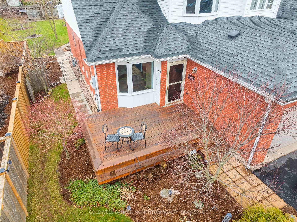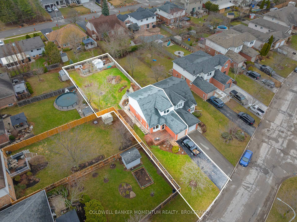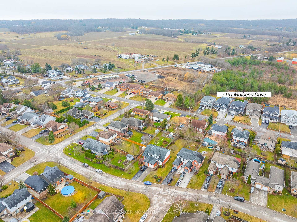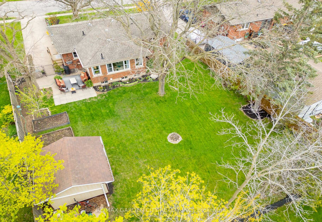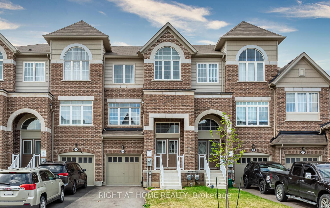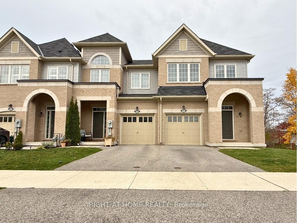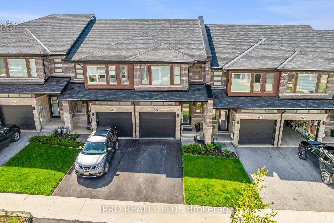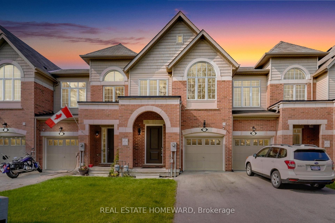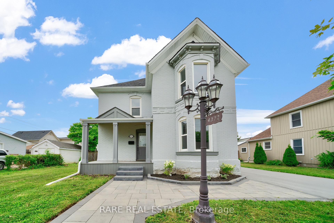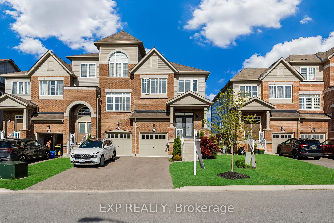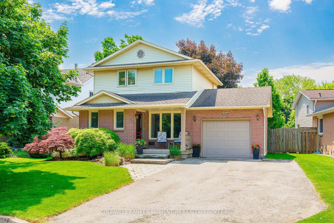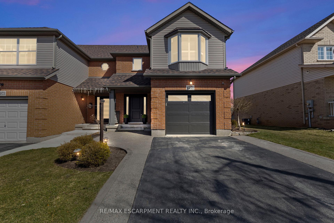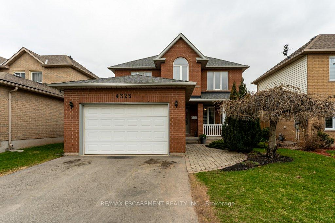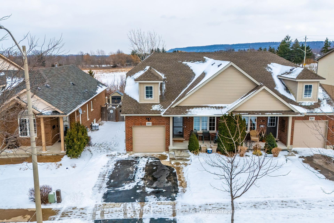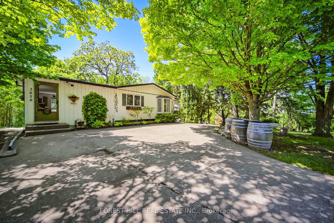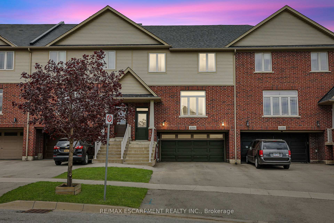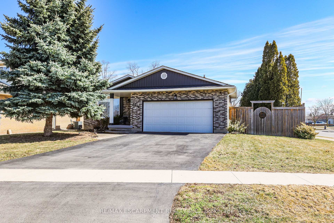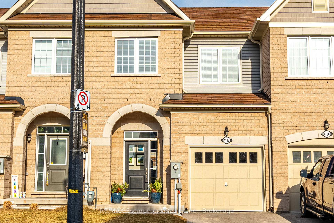Welcome to beautiful 5191 Mulberry Drive in Lincoln! This home has been meticulously cared for and is ready for its' next family. This gorgeous home features 4 bedrooms and 3 bathrooms. The semi-detached home has a total living space of 2,053 square feet including the finished basement. Enter into the living room that features vaulted ceilings and is flooded with natural light and feel right at home. The main floor also features a 2 piece bathroom, dedicated dining room, laundry room and kitchen with breakfast nook and walk out to the beautiful backyard. The vaulted ceiling and numerous windows create a beautiful and bright living space. On the second floor you will find a spacious primary bedroom, 2 additional bedrooms and a 4 piece bathroom. Finally, enter the finished basement where you'll find a rec room, a 3 piece bathroom and 4th bedroom. 5191 Mulberry Drive features a finished front deck, perfect for your morning coffee and a covered back deck, overlooking the well maintained and large backyard. Homes in the area don't last long so make your appointment to see it today!
5191 Mulberry Drive
982 - Beamsville, Lincoln, Niagara $739,900Make an offer
4 Beds
3 Baths
1100-1500 sqft
Attached
Garage
Parking for 2
West Facing
- MLS®#:
- X12123694
- Property Type:
- Semi-Detached
- Property Style:
- 2-Storey
- Area:
- Niagara
- Community:
- 982 - Beamsville
- Taxes:
- $4,410 / 2024
- Added:
- May 02 2025
- Lot Frontage:
- 34.32
- Lot Depth:
- 182.86
- Status:
- Active
- Outside:
- Brick
- Year Built:
- Basement:
- Finished
- Brokerage:
- COLDWELL BANKER MOMENTUM REALTY, BROKERAGE
- Lot :
-
182
34
BIG LOT
- Intersection:
- Mulberry Dr. and Oakwood Avenue.
- Rooms:
- Bedrooms:
- 4
- Bathrooms:
- 3
- Fireplace:
- Utilities
- Water:
- Municipal
- Cooling:
- Central Air
- Heating Type:
- Forced Air
- Heating Fuel:
| Bathroom | 0.91 x 2.06m 2 Pc Bath Main Level |
|---|---|
| Dining Room | 3.94 x 2.93m Main Level |
| Kitchen | 2.74 x 2.72m Main Level |
| Laundry | 2.74 x 1.61m Main Level |
| Living Room | 3.94 x 7.09m Main Level |
| Bathroom | 2.53 x 1.54m 4 Pc Bath Second Level |
| Bedroom 3 | 2.72 x 3.09m Second Level |
| Bedroom 2 | 3.4 x 2.57m Second Level |
| Primary Bedroom | 3.25 x 4.58m Second Level |
| Bathroom | 2.1 x 2.4m 3 Pc Bath Basement Level |
| Bedroom 4 | 2.86 x 3.75m Basement Level |
| Recreation | 6.59 x 4.16m Basement Level |
| Breakfast | 2.74 x 2.36m Main Level |
| Utility Room | 3.69 x 4.49m Basement Level |
Listing Details
Insights
- Spacious Living Area: This semi-detached home offers a generous total living space of 2,053 square feet, including a finished basement, providing ample room for families or entertaining guests.
- Four Bedrooms: With 4 bedrooms and 3 bathrooms, this property is ideal for larger families or those needing extra space for guests or a home office.
- Bright and Inviting Design: The home features vaulted ceilings and numerous windows, creating a bright and airy atmosphere that enhances the overall living experience.
