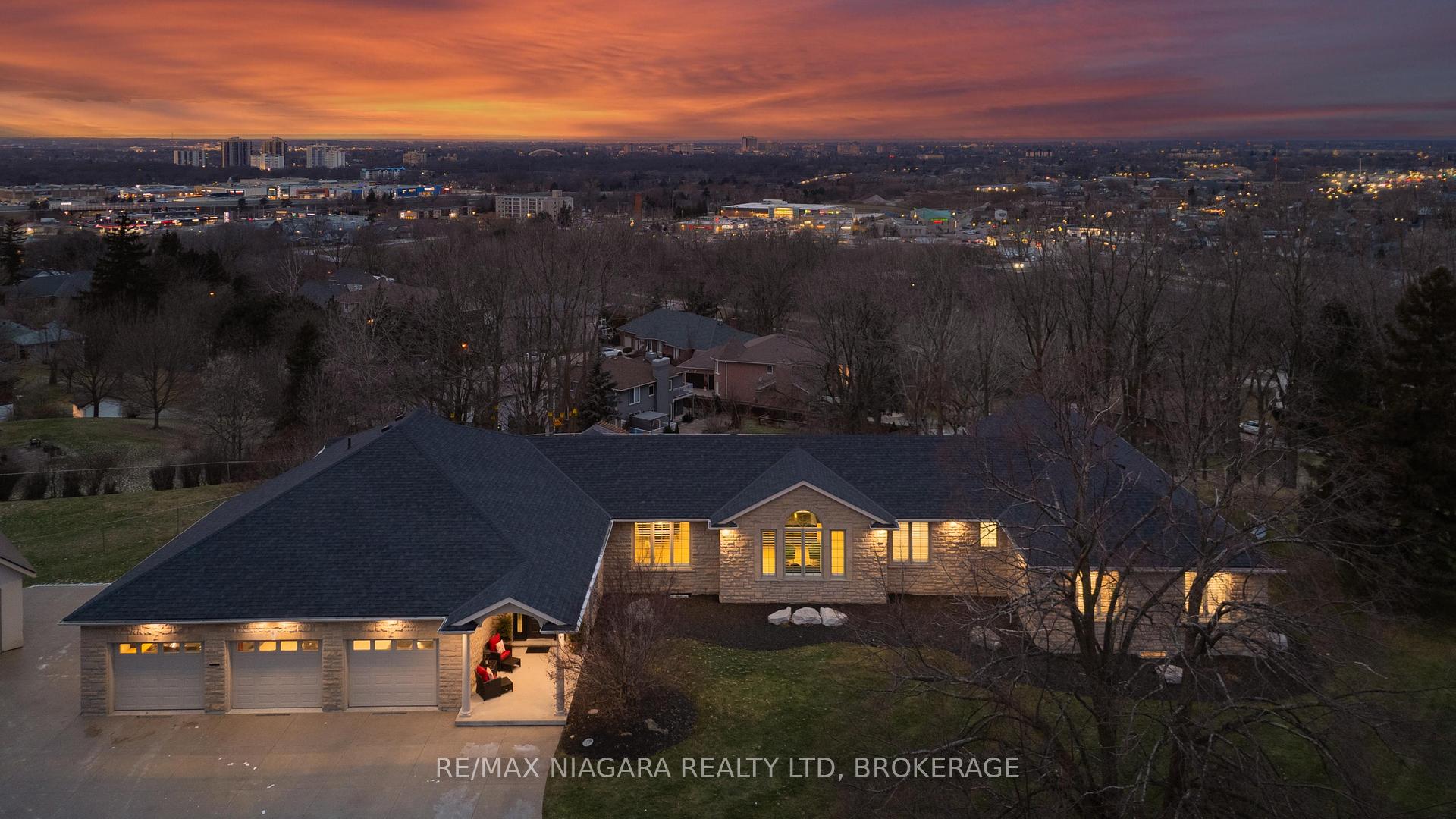Connect with Agent

41 LEESON Street
460 - Burleigh Hill, St. Catharines, Niagara, L2T 2R5Local rules require you to be signed in to see this listing details.
Local rules require you to be signed in to see this listing details.
Cul de Sac/Dead End
Clear View
Fenced Yard
School Bus Route
