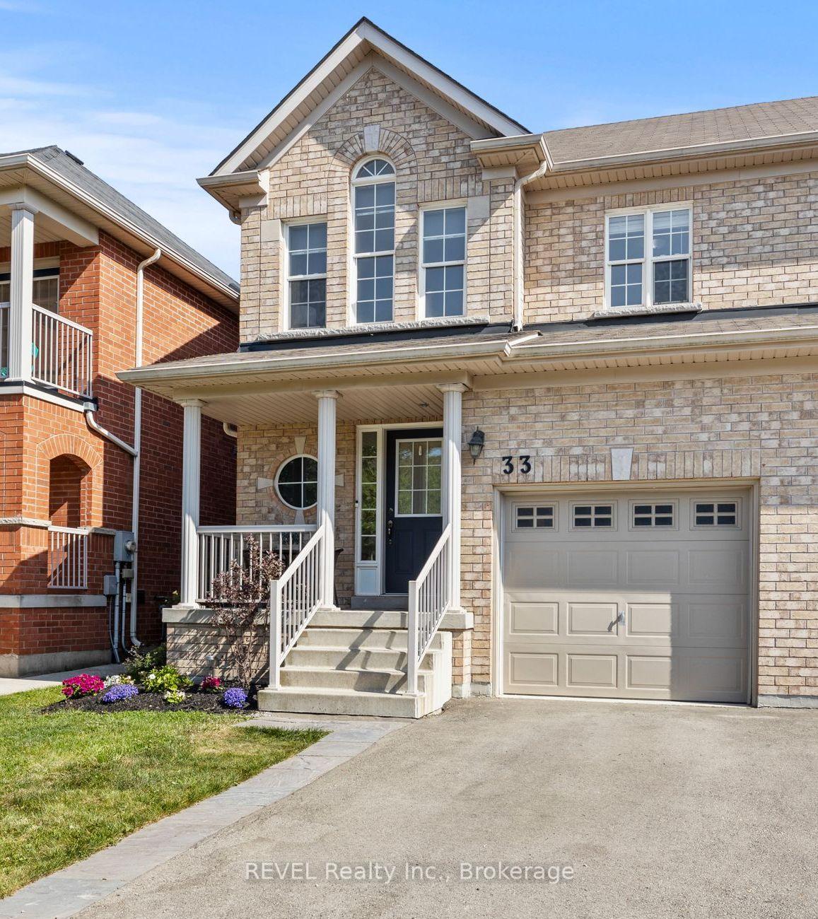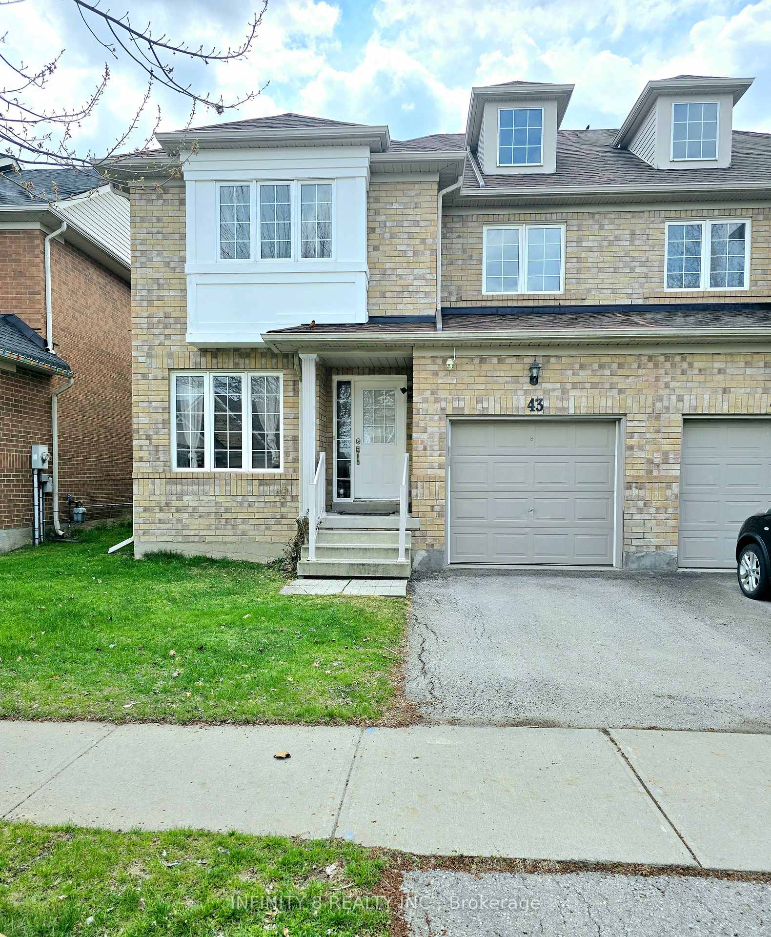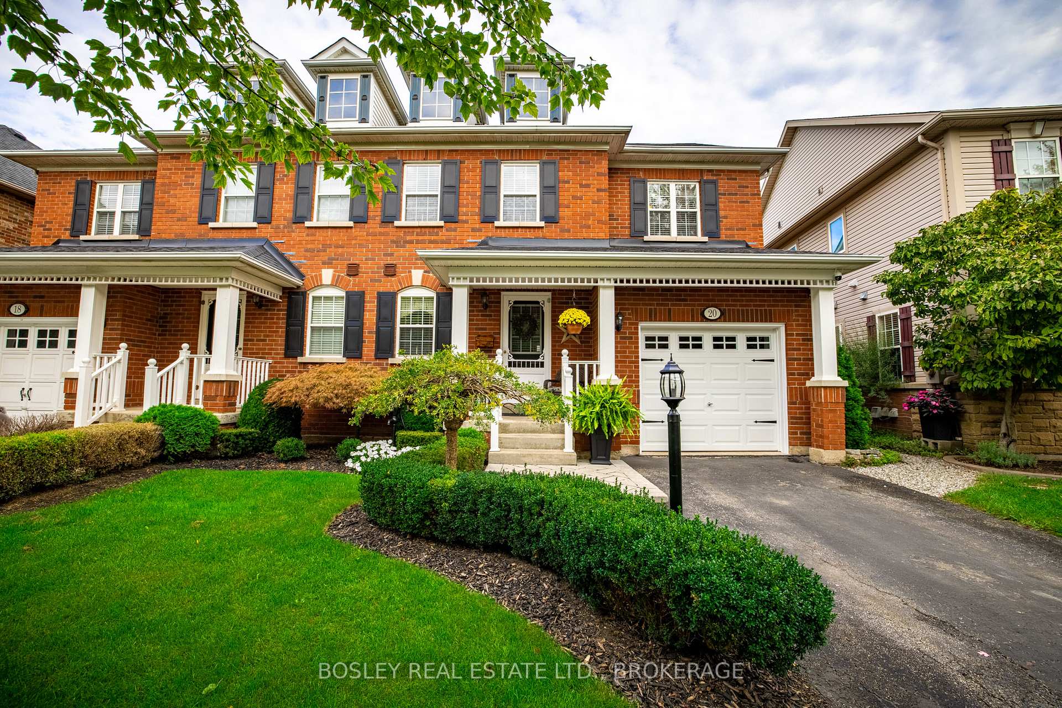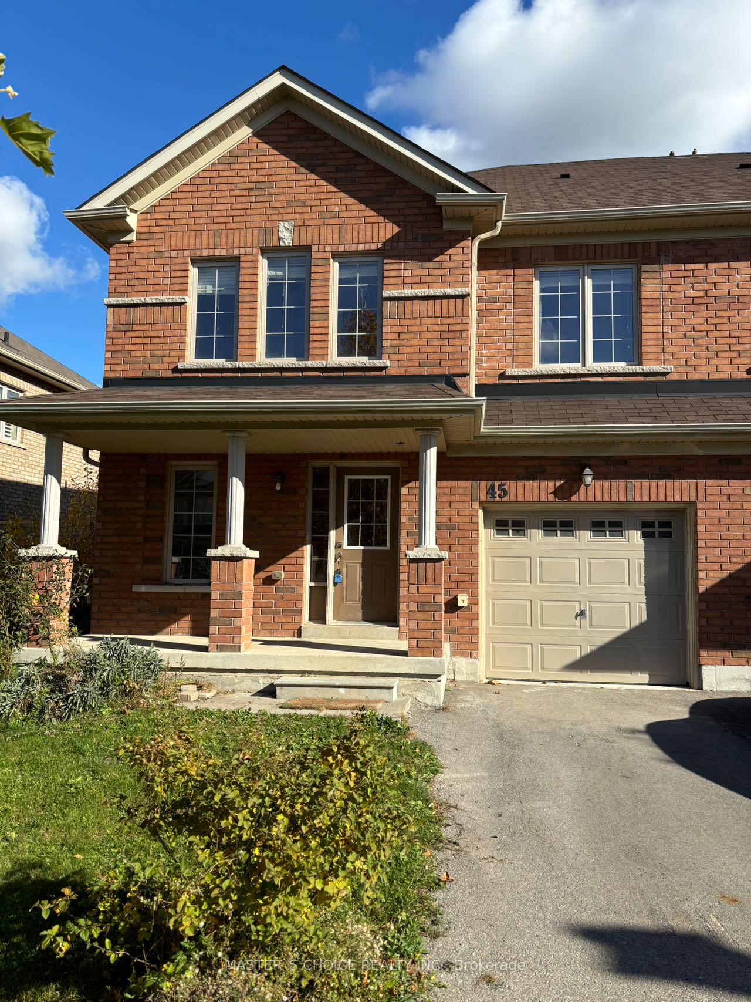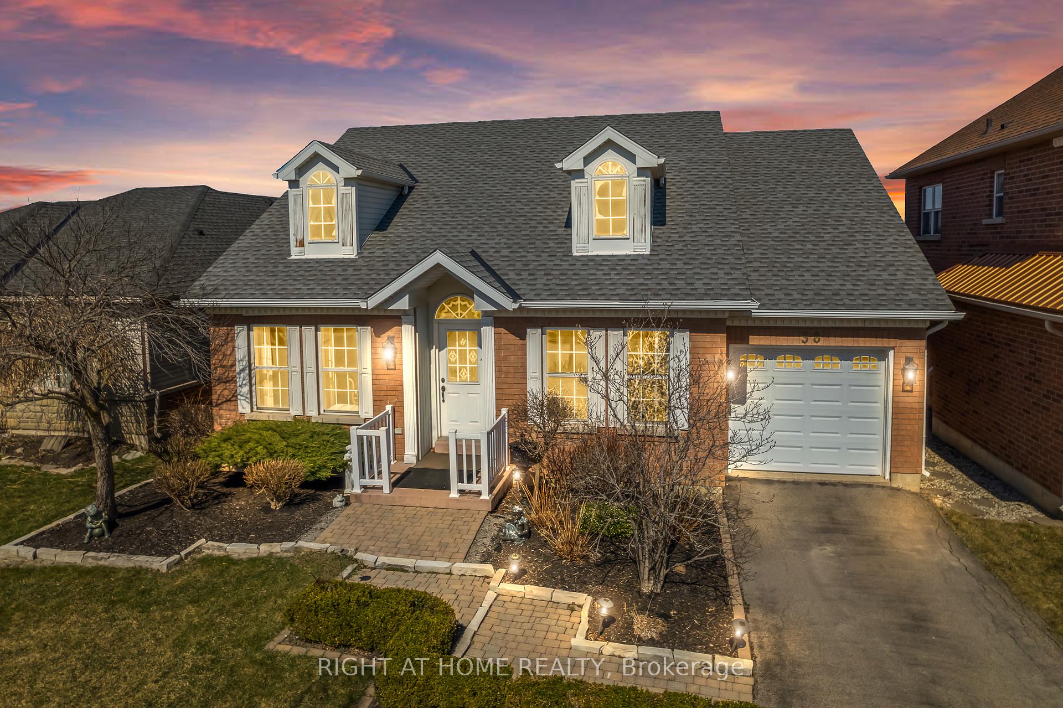### Location Location ### Beautiful End Unit Town Home, Offers 3 Bedroom plus 3 Bath, W/Upper Level Laundry. Open Concept Floor Plan W/Solid Oak Staircase & Hardwood flooring ,Eat-In Kitchen W/O To 140 Sf Deep Fully Fence Yard. S/S Appliance Kit W/Back splash Large Kit Countertop. Double Door main Entrance, 1 Car Garage W/3 Parking On Drive Way . Royal Niagara Golf Club, Wineries, Niagara-On-Lake, Niagara College & Outlet Collection Mall Nearby. Easy to make a Separate Entrance to Basement .
Existing Ss Appliances, Dryer & Washer, All Elf's, Window Coverings And Garden Shed



















