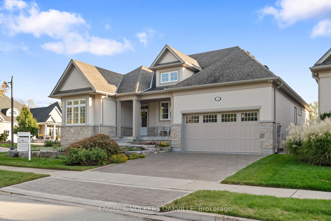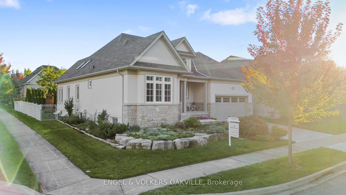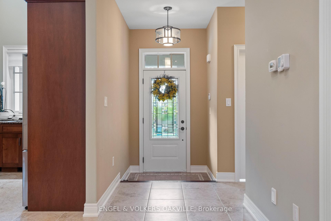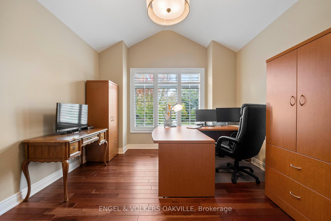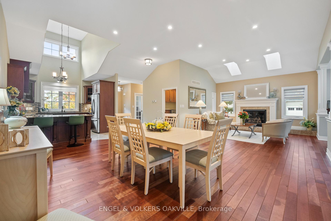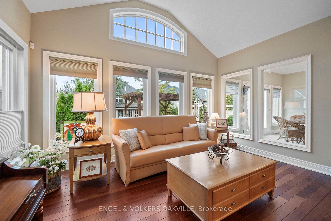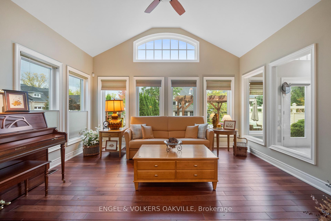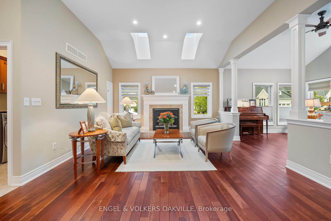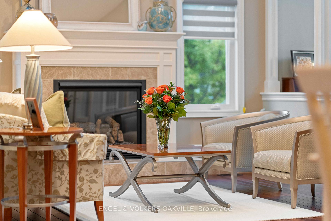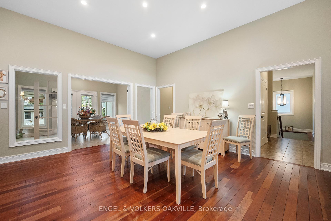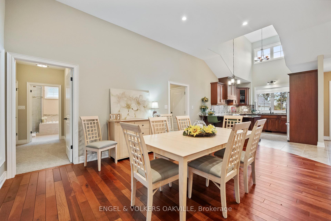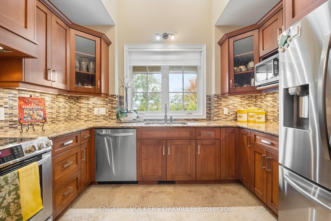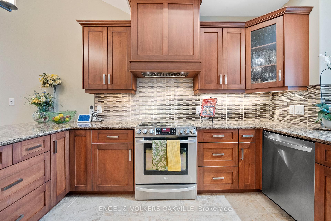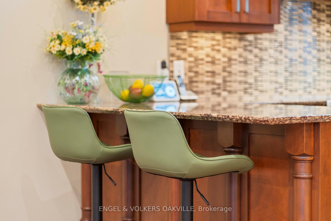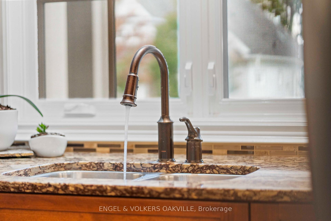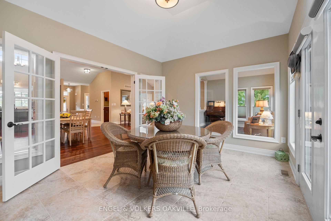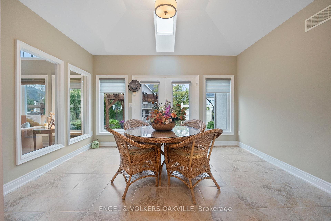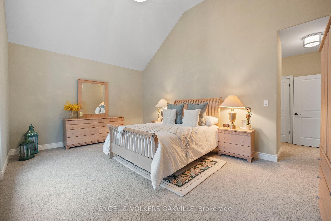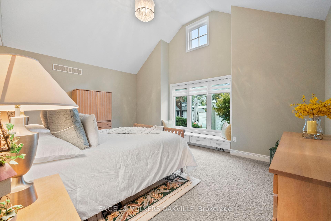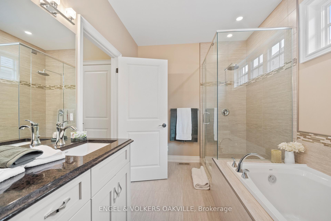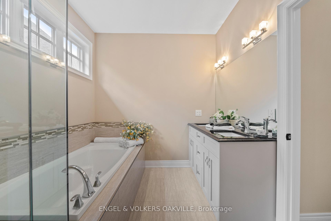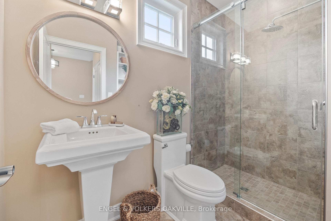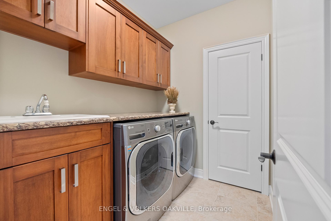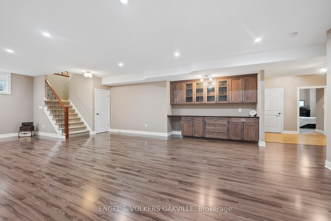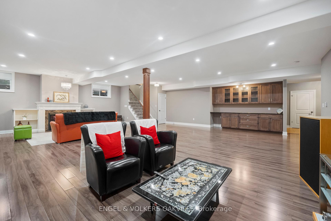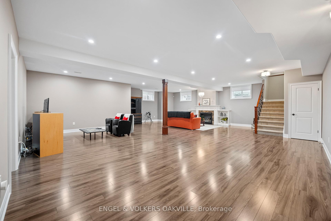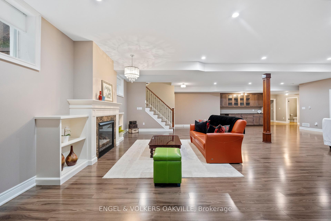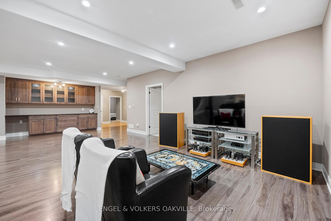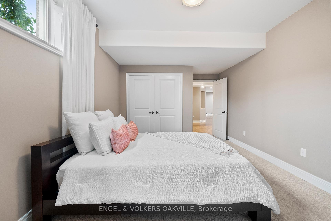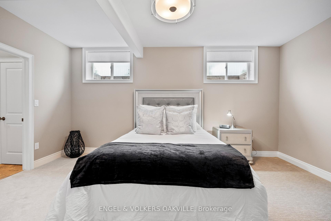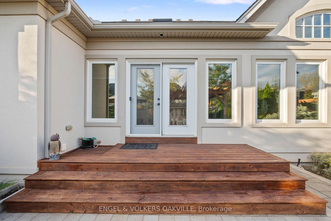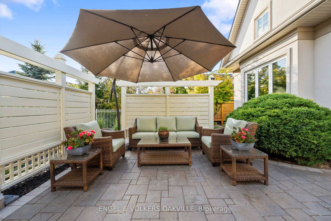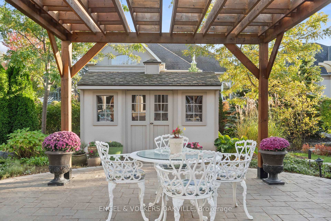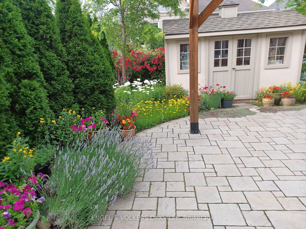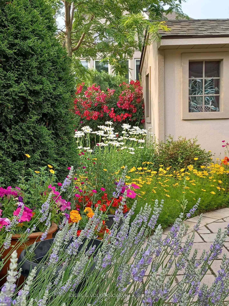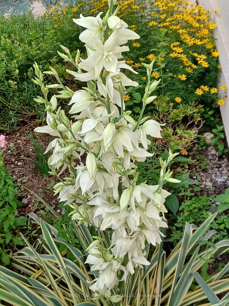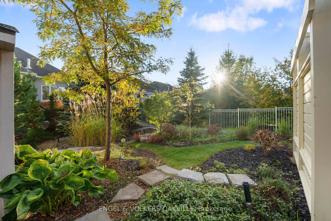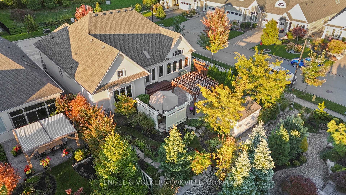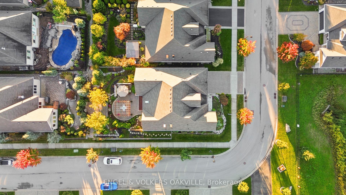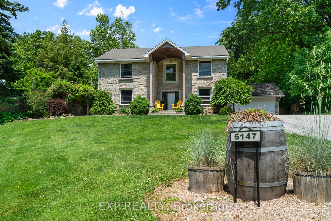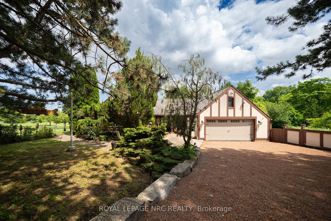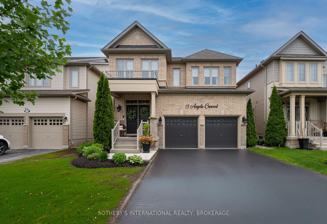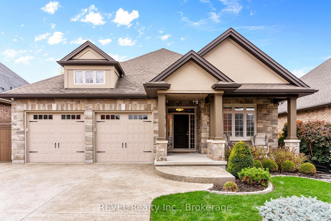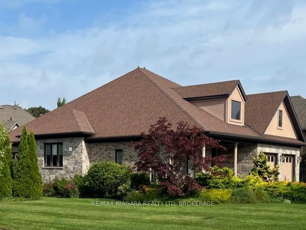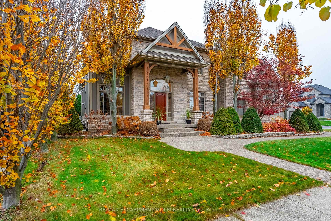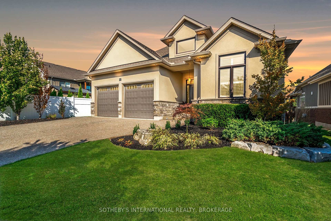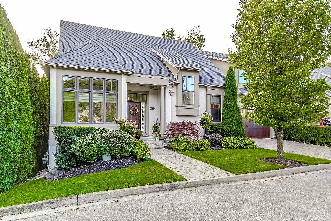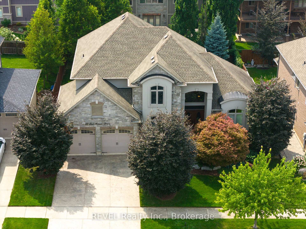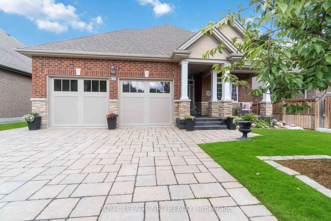Welcome to this stunning 4-bedroom, 3-bathroom bungalow, offering an expansive 2,230 sq. ft. on the main level and an additional 1,927 sq. ft. of beautifully finished lower-level space. This home is designed for comfort and elegance, featuring vaulted ceilings and skylights that flood the main floor with natural light, creating an airy, open atmosphere throughout.The Great Room and Recreation Room are both enhanced by cozy fireplaces, making them perfect for entertaining or unwinding. All the windows are tinted and increase daytime privacy by making it harder for people outside to see in without compromising your view outward.The main floor boasts 2 generous bedrooms and 2 full baths, while the lower level provides 2 spacious bedrooms, both with ensuite privileges, offering versatility for family and guests. The gourmet kitchen is a chefs dream, and designed for functionality and style. The adjacent winterized Sunroom opens to a private, beautifully landscaped backyard, which is truly a work of art. Perfectly maintained and across the street from a wooded area, it provides a serene retreat. Additional features include a double car garage, ensuring ample parking and storage space. With an abundance of windows on both levels, including the lower level, this home is bathed in sunlight year-round, enhancing the warmth and charm of every room. One of the major upgrades are the heated floors in the basement which enhance comfort and energy efficiency This home is a true masterpiece of design, comfort, and natural beauty.
Central Vac & Attachments, Refrigerator, Stove, Range Hood, Dishwasher, Washer & Dryer, Microwave, Window Coverings, HVAC System, Garage Door Opener, Gas Line to BBQ
