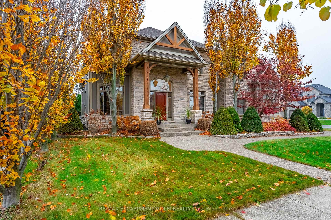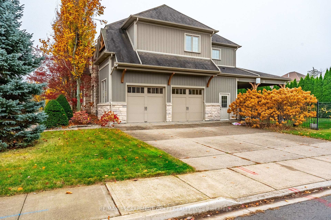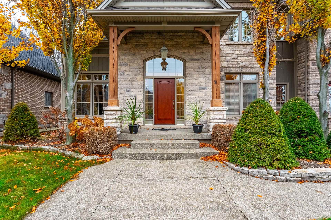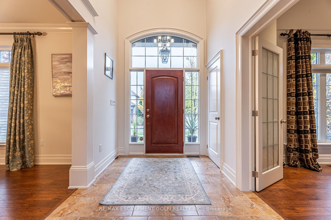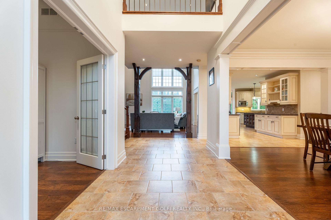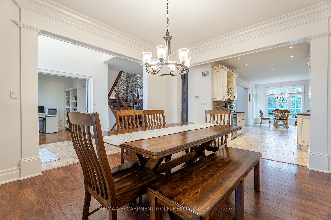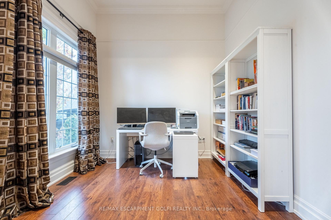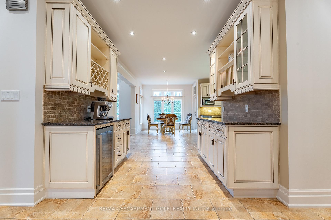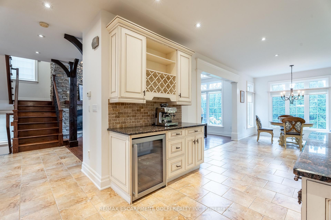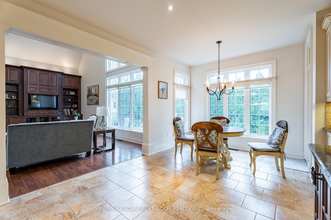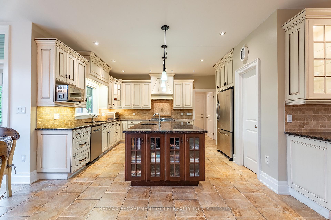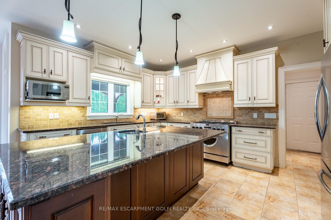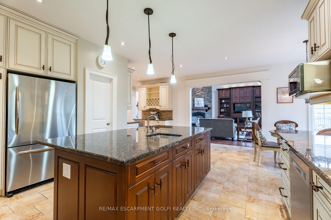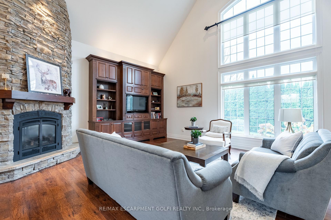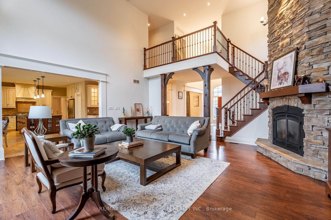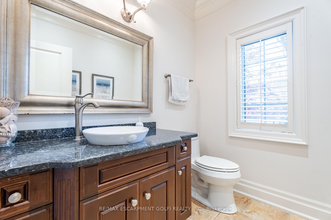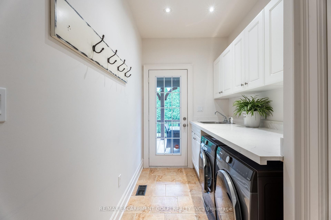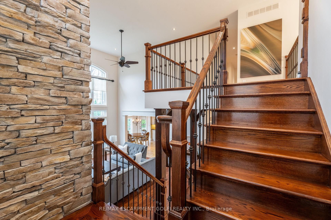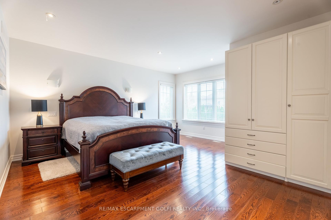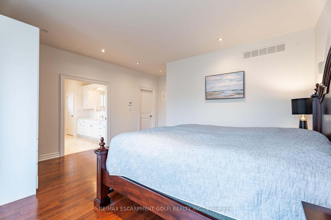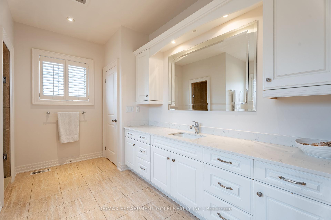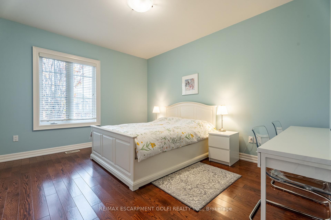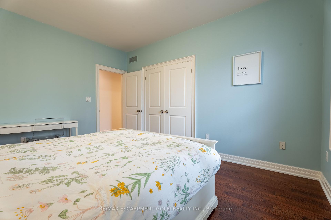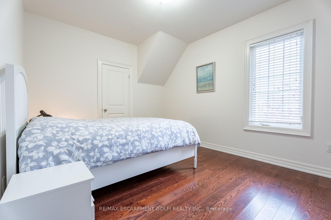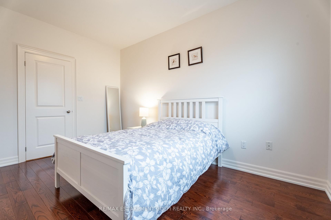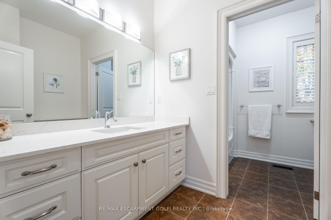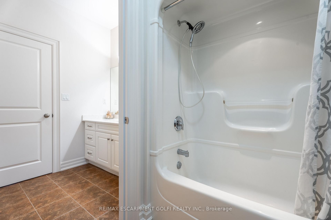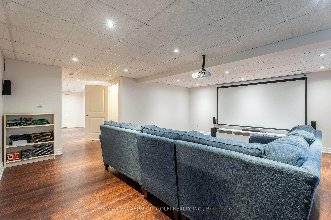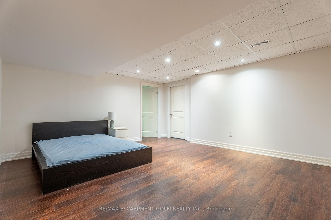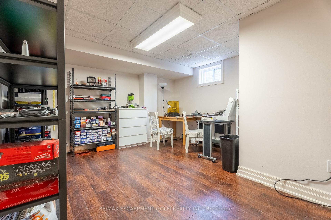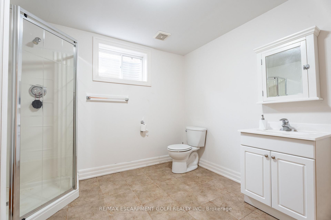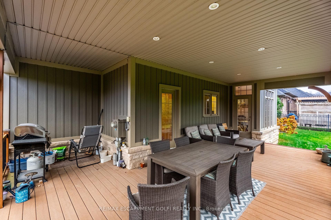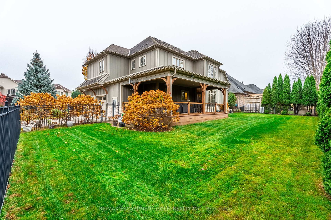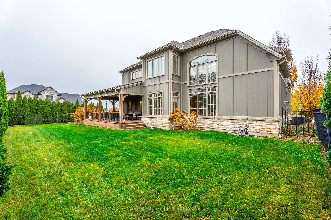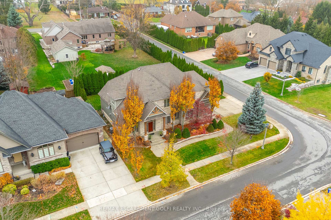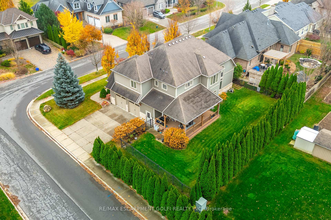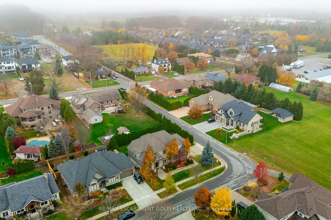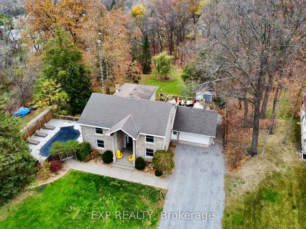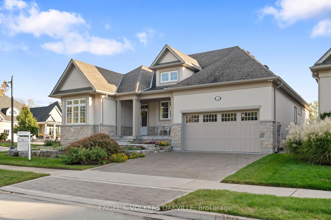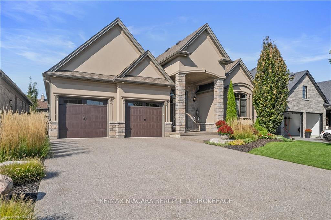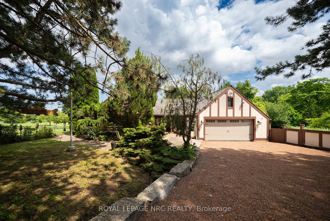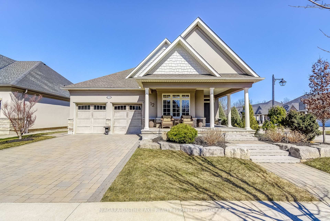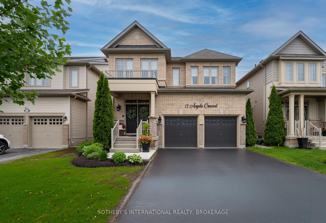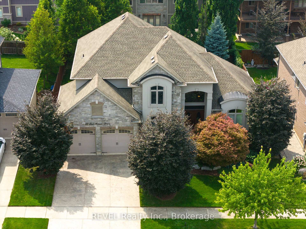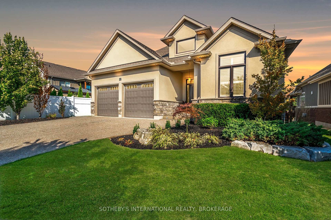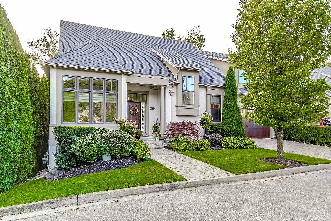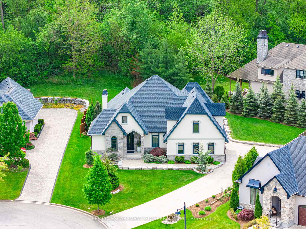Nestled in the prestigious community of Niagara-on-the-Lake, this stunning executive home offers a perfect blend of luxury, elegance, and functionality. Boasting over 3,200 sq. ft. of meticulously designed living space, this 4-bedroom, 4-bathroom home is ideal for families and those who love to entertain. As you enter, the grand two-storey foyer welcomes you with natural light and sets the stage for the refined finishes found throughout. The formal dining room connects seamlessly to the gourmet kitchen, a culinary dream outfitted with granite countertops, a spacious centre island, custom cabinetry, high-end stainless steel appliances, and a walk-in pantry for extra storage. The sunlit breakfast nook overlooks the beautifully landscaped backyard and offers walkout access to a patio, making indoor-outdoor entertaining effortless. Adjacent to the kitchen is the great room, featuring soaring ceilings, a stunning stone-accented gas fireplace, and oversized windows that flood the space with light. Upstairs, youll find the private retreat of the primary suite, featuring his-and-hers walk-in closets and a spa-inspired ensuite with a soaking tub, walk-in tiled shower, double vanity, and separate water closet. Three additional spacious bedrooms offer abundant storage and access to beautifully designed bathrooms, providing comfort and privacy for family or guests. Ideally located, this home is just minutes from Niagaras renowned wineries, scenic golf courses, top-rated schools.
Central Vac, Dishwasher, Dryer, Garage Door Opener, Gas Oven/Range, Gas Stove, Range Hood, Refrigerator, Stove, Washer, Window Coverings, Wine Cooler, Negotiable
