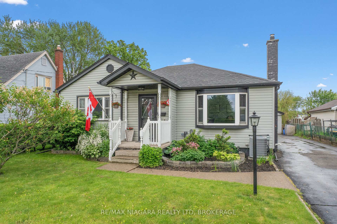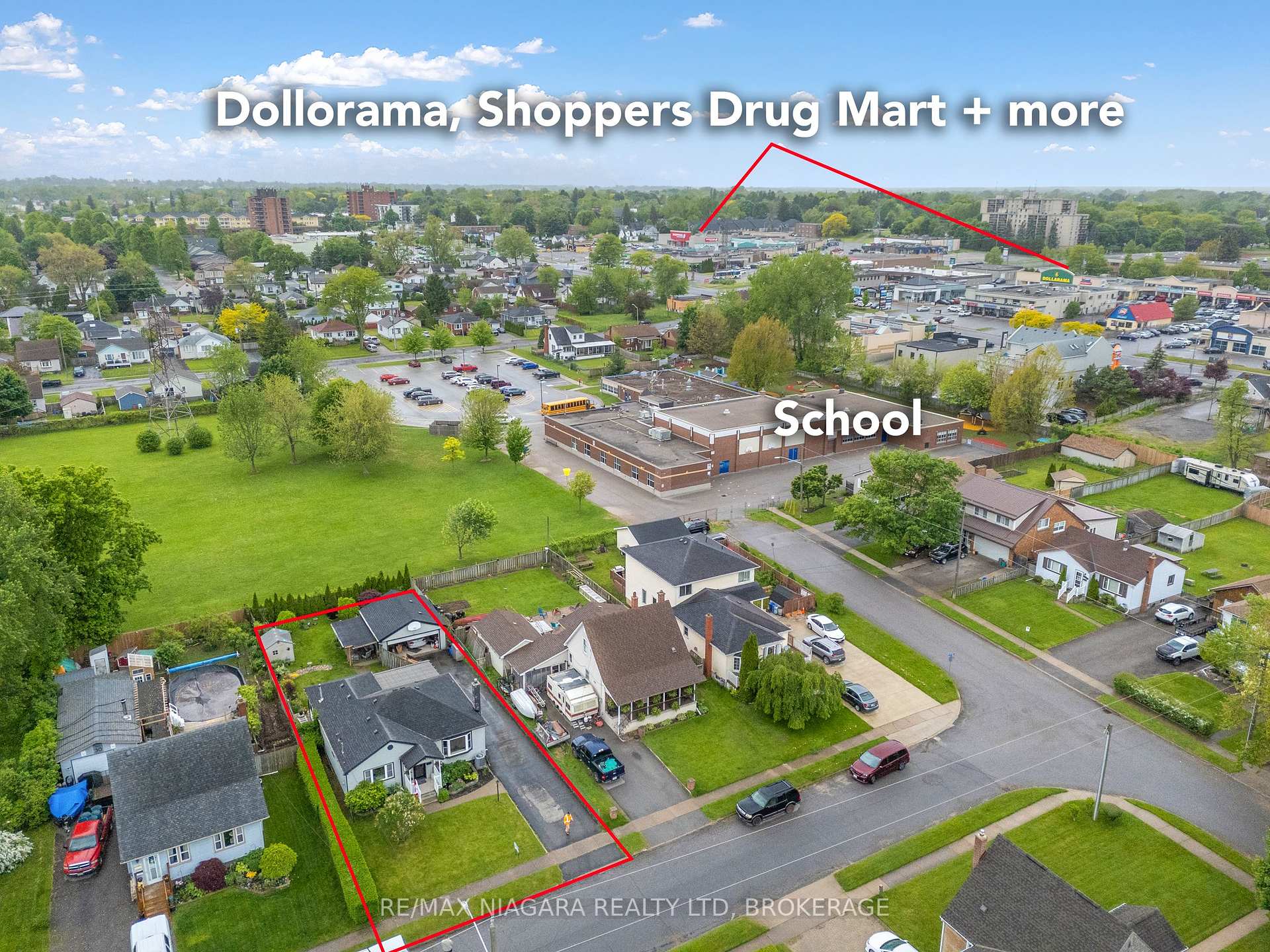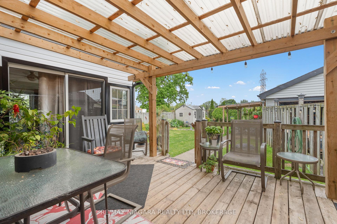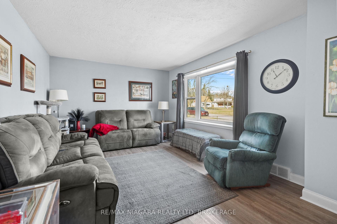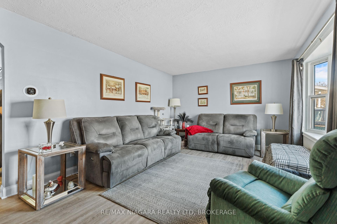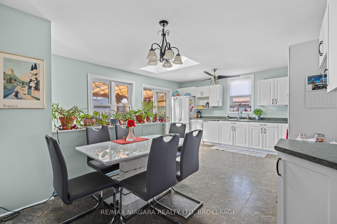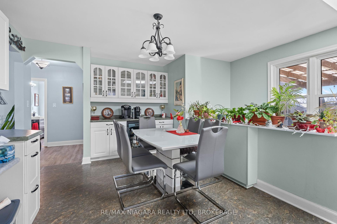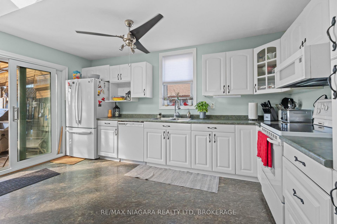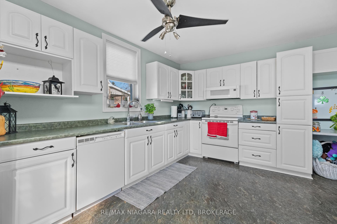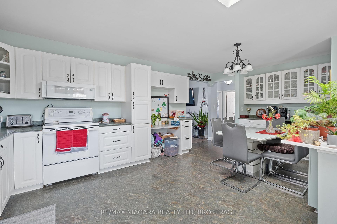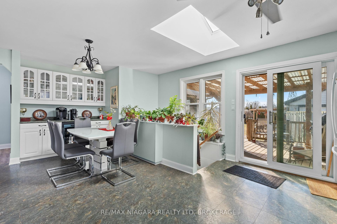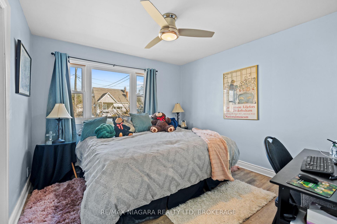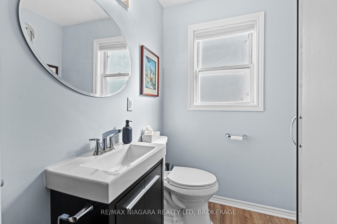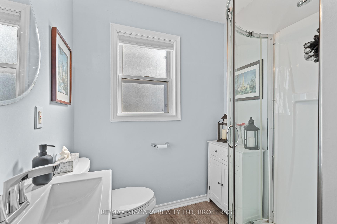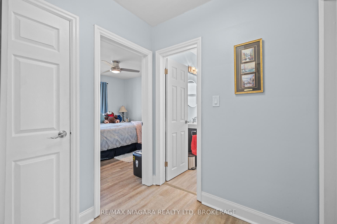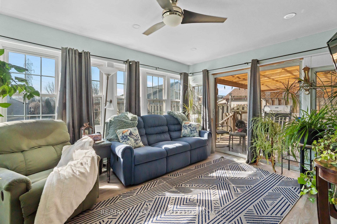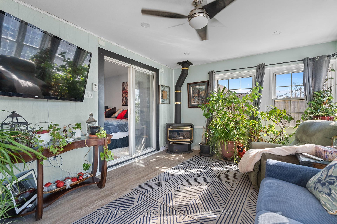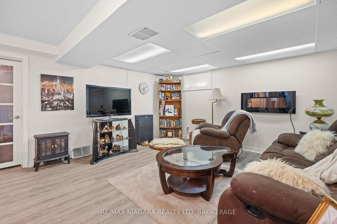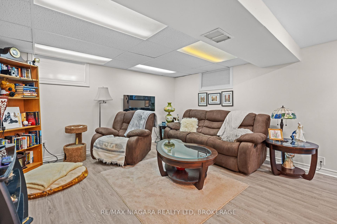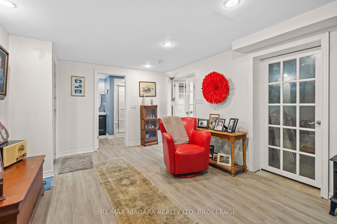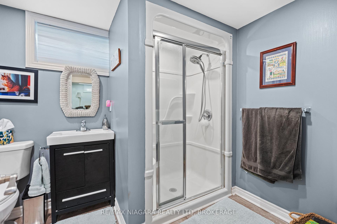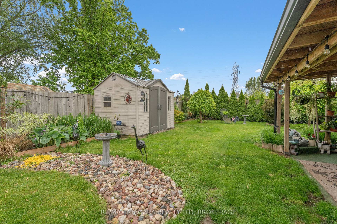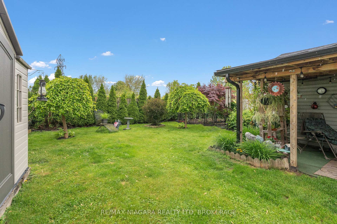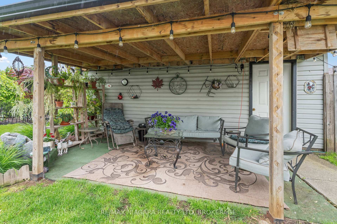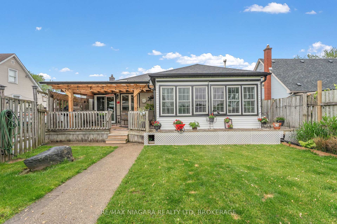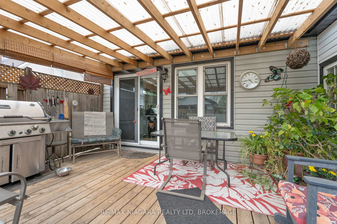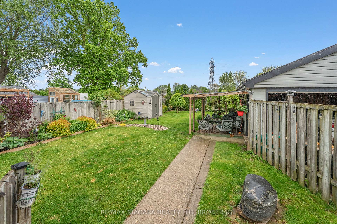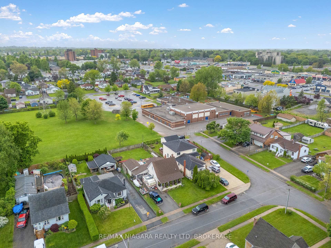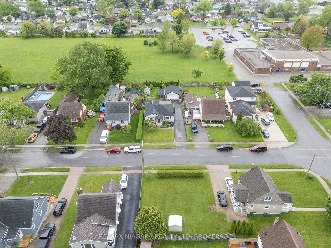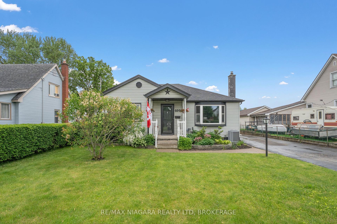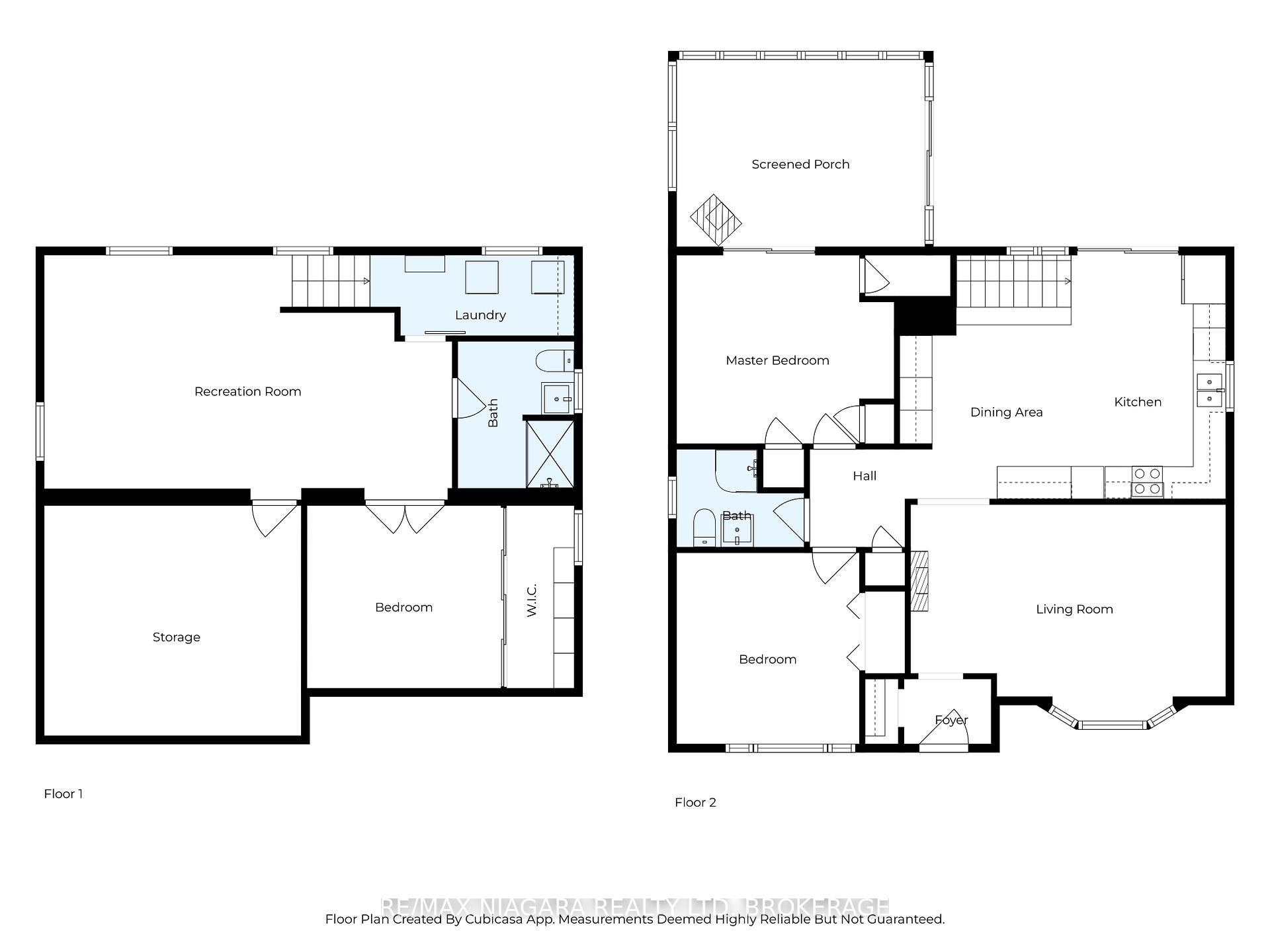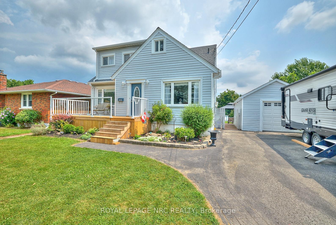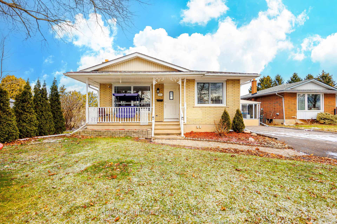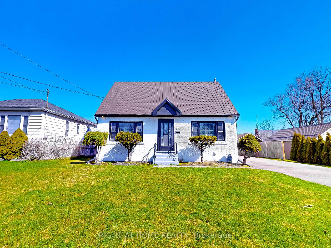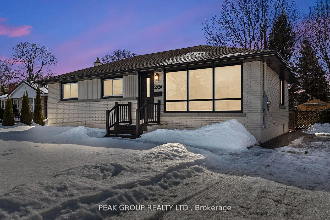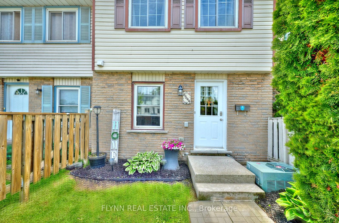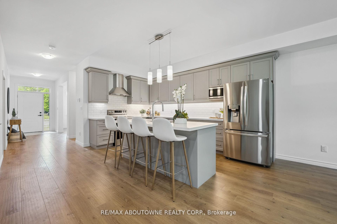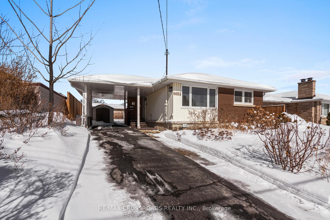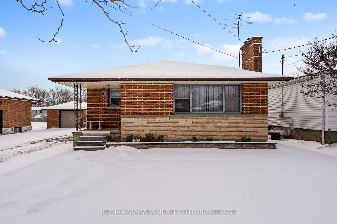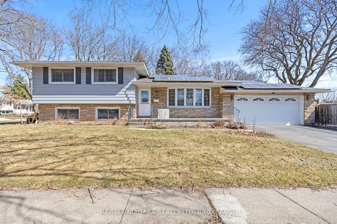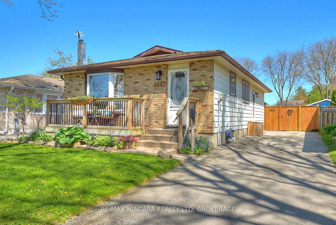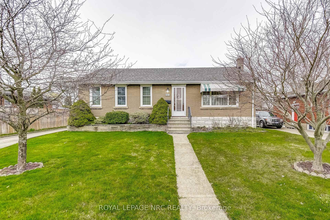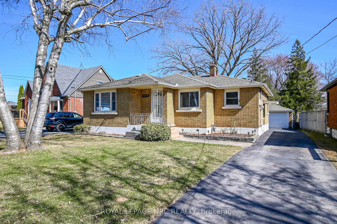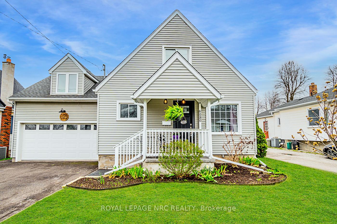PRIME STAMFORD CENTRE LOCATION! Beautifully updated 2 bedroom, 2 bath bungalow with a detached double car garage and a fully fenced yard with no rear neighbours. The main floor offers a spacious front living room with big & bright window, over sized eat-in kitchen with custom cabinetry and coffee bar plus sliding door walk-out to your covered rear deck. Main floor also offers 2 generous sized bedrooms, updated 3-piece bath with shower and sun room with sliding door walk-out to your covered rear deck. Basement level is finished with a large rec room, 3rd bedroom, 3-piece bath, laundry room and unfinished storage room. Long single driveway can accommodate multiple vehicles/recreational vehicles. Updates include; 200 amp breakers, central air (2024), furnace (2023), garage shingles (2022), roof shingles (2013), updated windows. All kitchen appliances plus kitchen wine fridge, washer & dryer included. This home is walking distance to groceries, pharmacies, banking, restaurants, shopping and other amenities. Easy access to bus routes, conveniently located near the QEW highway and just a short drive to Niagara-on-the-Lake and everything that wine country has to offer.
6092 Harold Street
205 - Church's Lane, Niagara Falls, Niagara $599,900Make an offer
3 Beds
2 Baths
700-1100 sqft
Detached
Garage
Parking for 3
South Facing
- MLS®#:
- X12183692
- Property Type:
- Detached
- Property Style:
- Bungalow
- Area:
- Niagara
- Community:
- 205 - Church's Lane
- Taxes:
- $2,964 / 2024
- Added:
- May 30 2025
- Lot Frontage:
- 54
- Lot Depth:
- 139
- Status:
- Active
- Outside:
- Vinyl Siding
- Year Built:
- Basement:
- Full,Finished
- Brokerage:
- RE/MAX NIAGARA REALTY LTD, BROKERAGE
- Lot :
-
139
54
- Intersection:
- FRANCES AVE
- Rooms:
- Bedrooms:
- 3
- Bathrooms:
- 2
- Fireplace:
- Utilities
- Water:
- Municipal
- Cooling:
- Central Air
- Heating Type:
- Forced Air
- Heating Fuel:
| Living Room | 5.87 x 3.51m Main Level |
|---|---|
| Kitchen | 4.57 x 6.2m Main Level |
| Bedroom | 3.48 x 3.17m Main Level |
| Bedroom 2 | 3.43 x 3.28m Main Level |
| Recreation | 8.43 x 4.32m Basement Level |
| Bedroom 3 | 3.86 x 3.17m Basement Level |
| Laundry | 3.2 x 1.4m Basement Level |
Listing Details
Insights
- Prime Location: Situated in the desirable Stamford Centre area of Niagara Falls, this property is within walking distance to essential amenities such as groceries, pharmacies, and restaurants, making it convenient for daily living.
- Ample Parking: The property features a long single driveway that can accommodate multiple vehicles and recreational vehicles, along with a detached double car garage, providing significant parking flexibility.
- Recent Upgrades: The home has been updated with modern amenities including a new furnace (2023), central air conditioning (2024), and updated windows, ensuring energy efficiency and comfort for the new owner.
