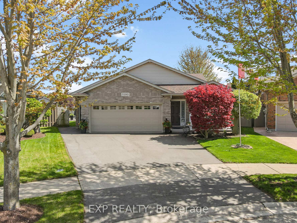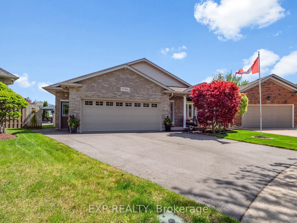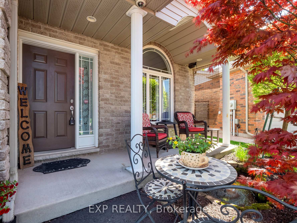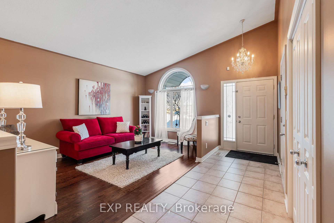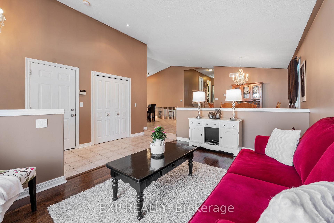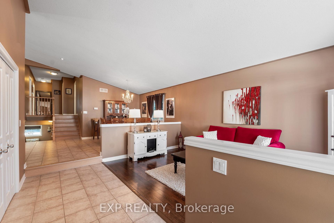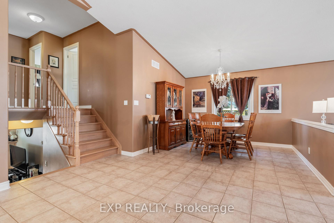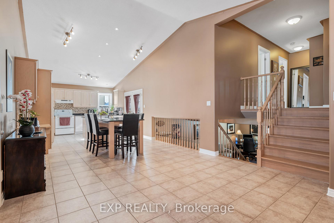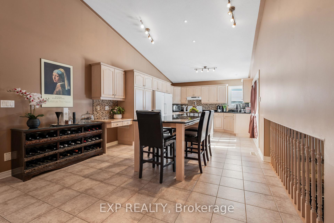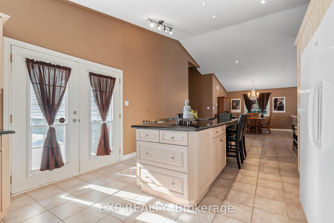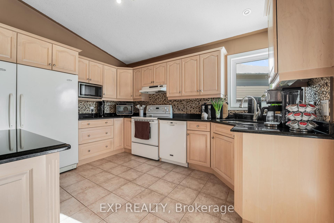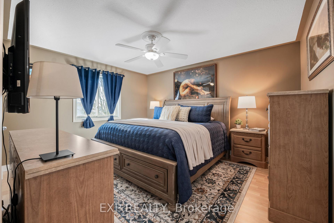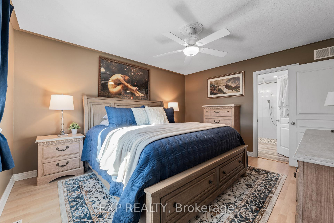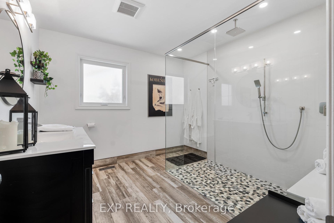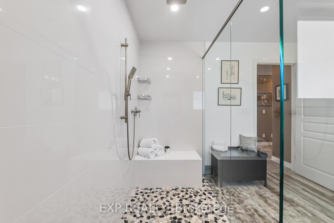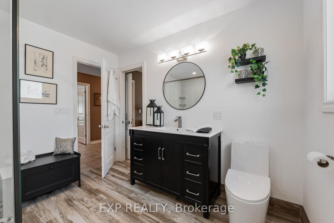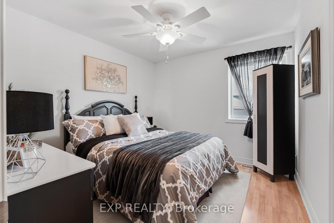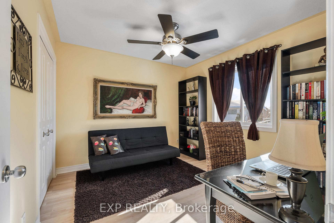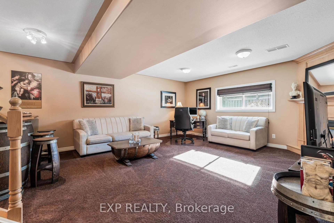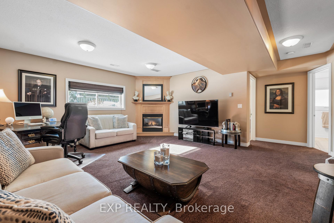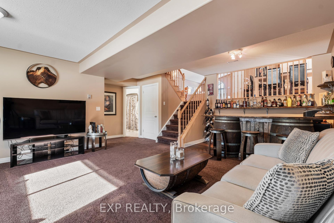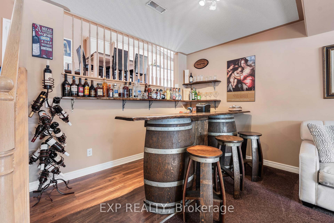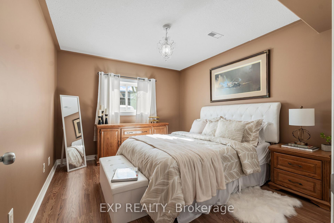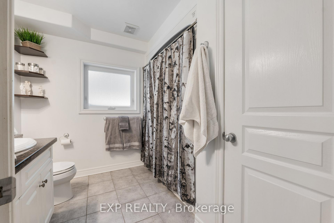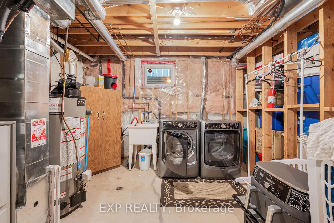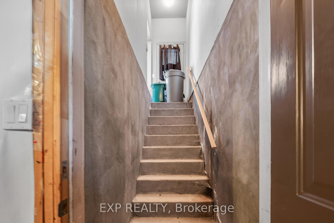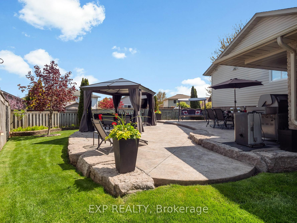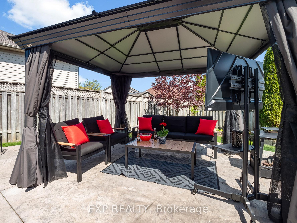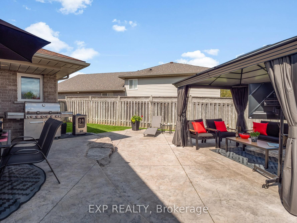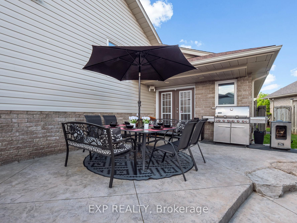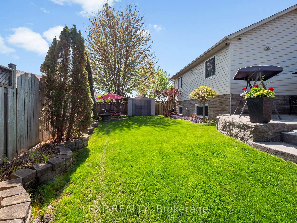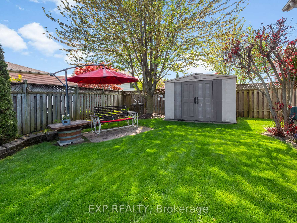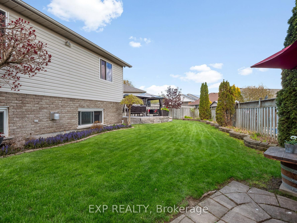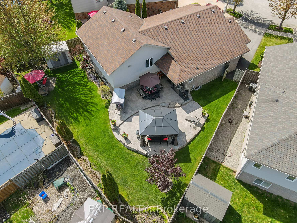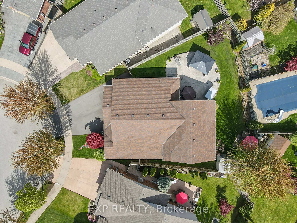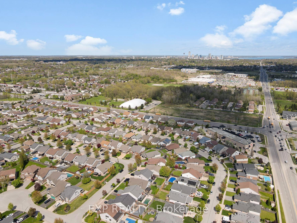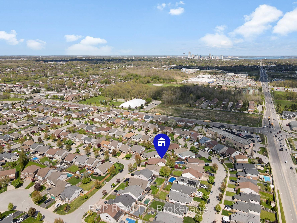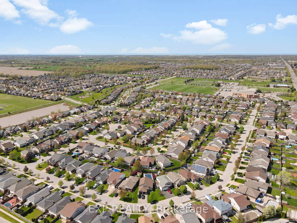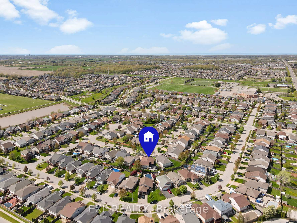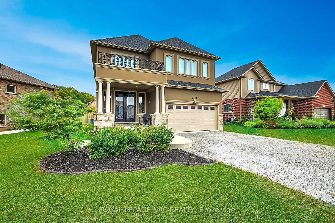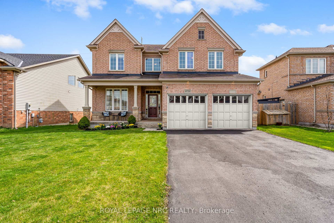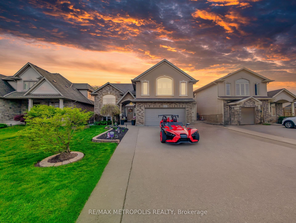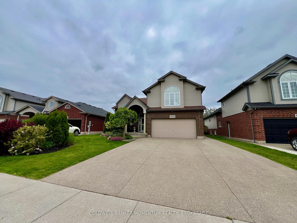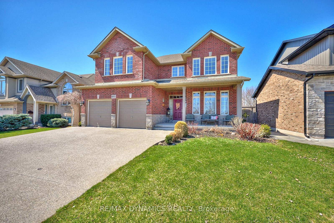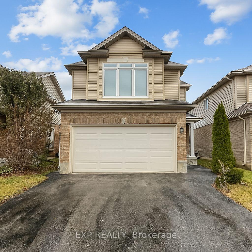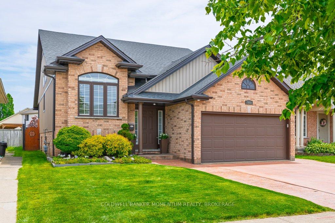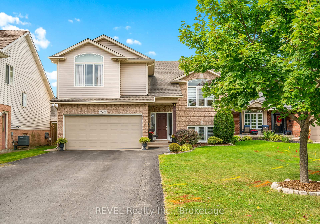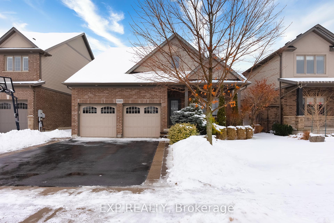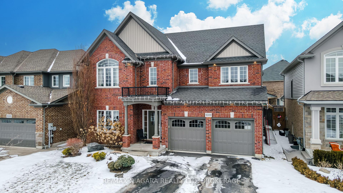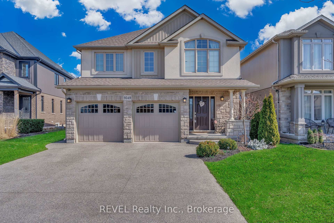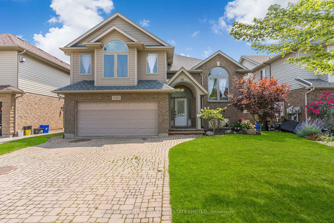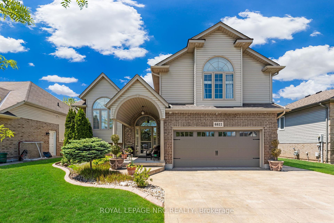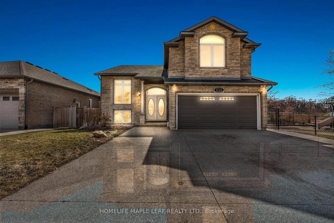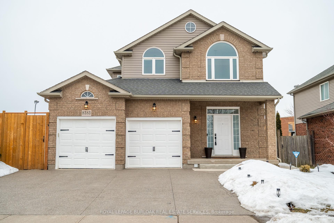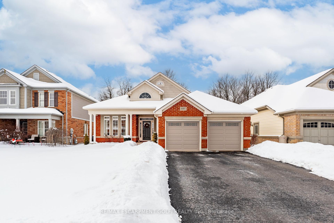Welcome to 7090 Julie Drive, a stunning home situated in the highly desirable Forestview neighbourhood of Niagara Falls. Nestled on a pie-shaped lot, this beautifully maintained 4-level backsplit offers the perfect blend of elegance, comfort and functionality. With 4 Bedrooms and 2 Bathrooms, this home is designed for both entertaining and everyday living. Step inside to a bright and spacious open-concept design that seamlessly connects the living, dining and kitchen areas. The kitchen is a true showstopper featuring granite countertops, a massive over 10-foot island and ample storage, making it perfect for hosting gatherings or preparing meals with ease. The second level features the primary bedroom, two additional bedrooms and a beautifully renovated ensuite bathroom featuring porcelain tiles, stone shower floor, granite countertops and premium Riobel fixtures. The lower-level family room is a cozy retreat, boasting a custom-built bar and gas fireplace, creating an inviting space for relaxation or entertaining. The lower-level also provides an additional bedroom and 4pc bathroom. The basement features a separate entrance from the garage, cold cellar and a rough-in for an additional bathroom. The backyard is a private oasis, thoughtfully designed with a two-tiered concrete patio, a natural gas hookup for effortless outdoor cooking and a spacious 12x12 shed. Whether you're entertaining guests or enjoying a quiet evening under the stars, this outdoor space is a true highlight of the home. The front and backyard are beautifully landscaped, enhancing the homes curb appeal and overall charm. Located just minutes from highway access, top-rated schools, community centre, Niagara Square, Costco and a variety of local amenities, this home offers the best of both convenience and lifestyle. Experience the perfect balance of cozy and elegant living at 7090 Julie Drive, don't miss this incredible opportunity to make it yours. Schedule your private showing...
7090 Julie Drive
219 - Forestview, Niagara Falls, Niagara $959,000Make an offer
4 Beds
2 Baths
1500-2000 sqft
Attached
Garage
Parking for 4
Zoning: R1E
- MLS®#:
- X12150831
- Property Type:
- Detached
- Property Style:
- Backsplit 4
- Area:
- Niagara
- Community:
- 219 - Forestview
- Taxes:
- $5,849.82 / 2024
- Added:
- May 15 2025
- Lot Frontage:
- 33.57
- Lot Depth:
- 111.38
- Status:
- Active
- Outside:
- Brick,Vinyl Siding
- Year Built:
- Basement:
- Full
- Brokerage:
- EXP REALTY
- Lot :
-
111
33
- Lot Irregularities:
- 108.19'x33.57'x111.63'x85.11'x10.46'
- Intersection:
- Kalar Rd & McLeod Rd
- Rooms:
- Bedrooms:
- 4
- Bathrooms:
- 2
- Fireplace:
- Utilities
- Water:
- Municipal
- Cooling:
- Central Air
- Heating Type:
- Forced Air
- Heating Fuel:
| Foyer | 1.55 x 1.57m Tile Floor Main Level |
|---|---|
| Living Room | 4.66 x 4.73m Hardwood Floor Main Level |
| Dining Room | 5.49 x 3.78m Tile Floor Main Level |
| Kitchen | 6.74 x 3.64m Tile Floor Main Level |
| Primary Bedroom | 3.54 x 4.07m Second Level |
| Bedroom 2 | 3.15 x 2.88m Second Level |
| Bedroom 3 | 3.14 x 3.08m Second Level |
| Bathroom | 2.95 x 2.85m 3 Pc Bath Second Level |
| Other | 3.15 x 1.7m Lower Level |
| Family Room | 6.33 x 5.13m Gas Fireplace Lower Level |
| Bedroom 4 | 3.17 x 3.68m Lower Level |
| Bathroom | 2.95 x 2.47m 4 Pc Bath Lower Level |
Listing Details
Insights
- Spacious and Versatile Layout: This 4-level backsplit offers a generous 1500-2000 sq ft of living space, featuring 4 bedrooms and 2 bathrooms, making it ideal for families or those who enjoy entertaining.
- Gourmet Kitchen: The kitchen is a standout feature with granite countertops, a massive 10-foot island, and ample storage, perfect for hosting gatherings or culinary adventures.
- Private Outdoor Oasis: The backyard boasts a two-tiered concrete patio with a natural gas hookup, ideal for outdoor cooking and entertaining, complemented by beautifully landscaped front and backyards enhancing curb appeal.
Property Features
Fenced Yard
Place Of Worship
Rec./Commun.Centre
School
School Bus Route
Park
Sale/Lease History of 7090 Julie Drive
View all past sales, leases, and listings of the property at 7090 Julie Drive.Neighbourhood
Schools, amenities, travel times, and market trends near 7090 Julie DriveSchools
7 public & 7 Catholic schools serve this home. Of these, 9 have catchments. There is 1 private school nearby.
Parks & Rec
2 ball diamonds, 2 playgrounds and 2 other facilities are within a 20 min walk of this home.
Transit
Street transit stop less than a 1 min walk away. Rail transit stop less than 3 km away.
Want even more info for this home?
