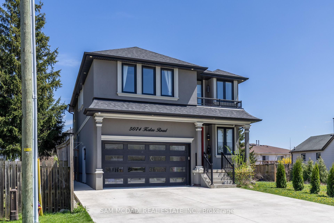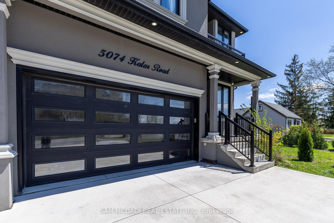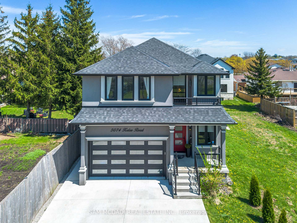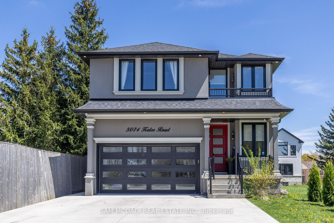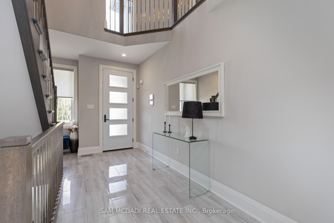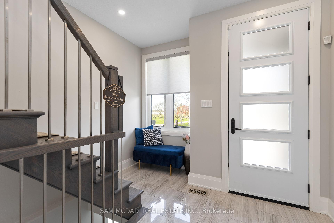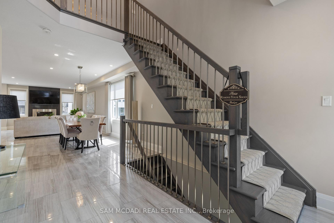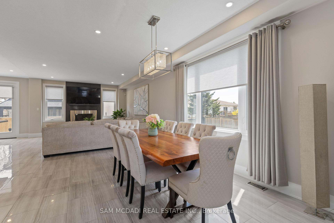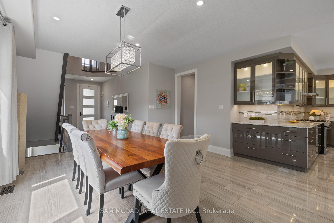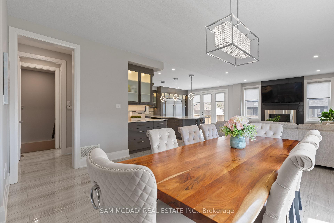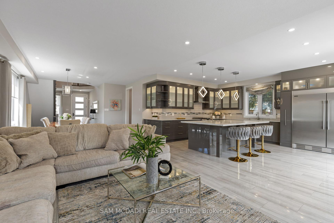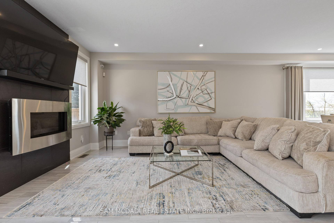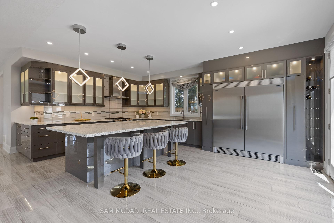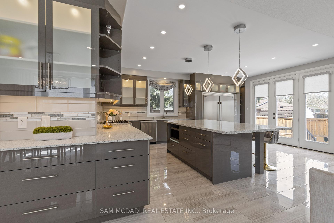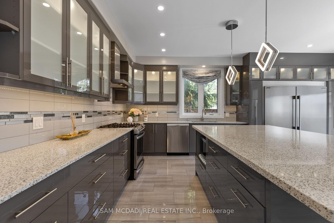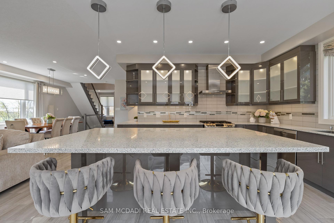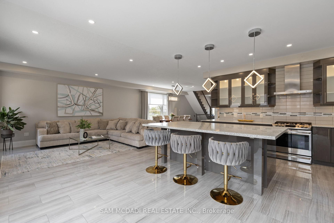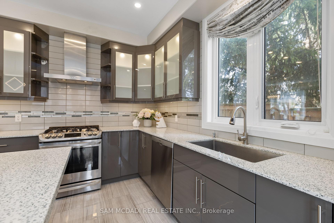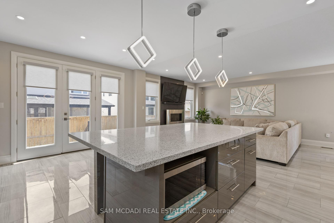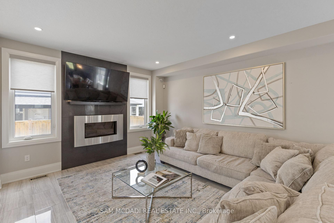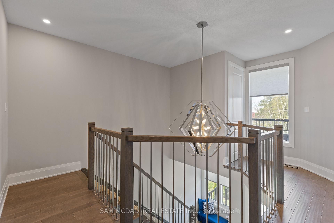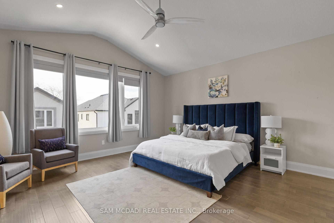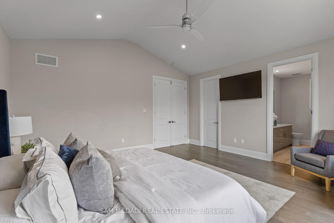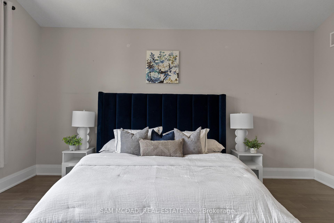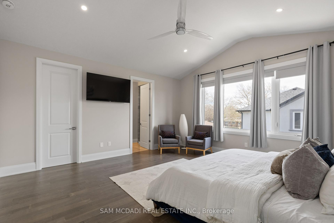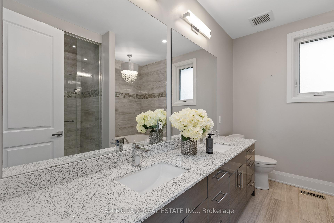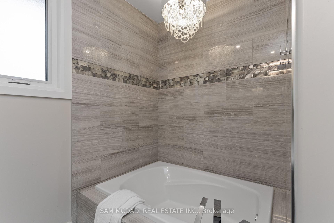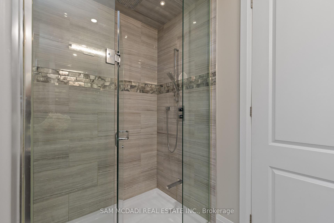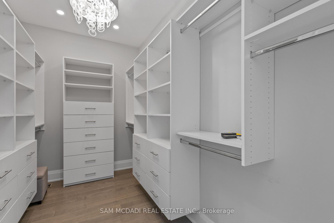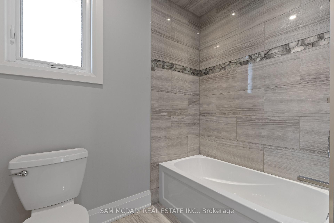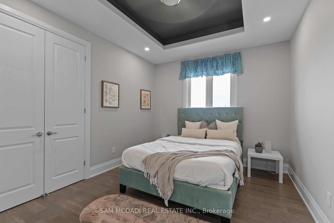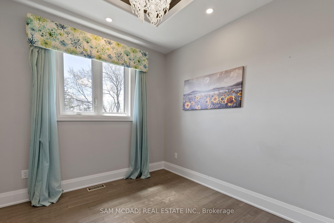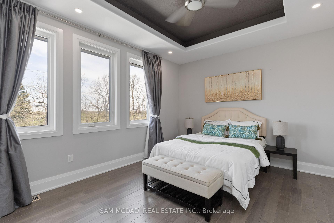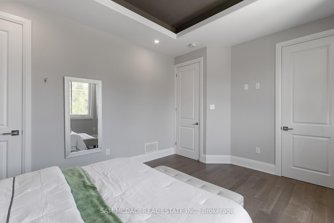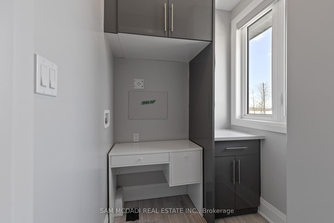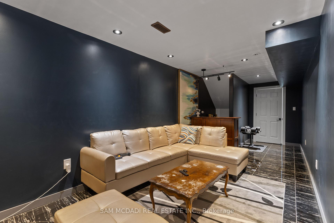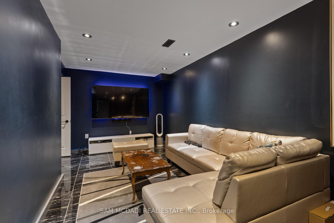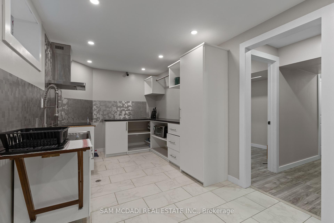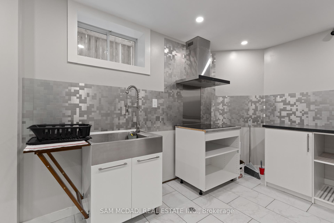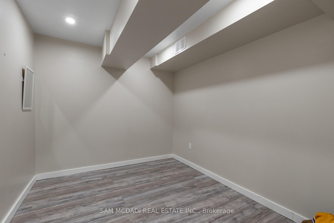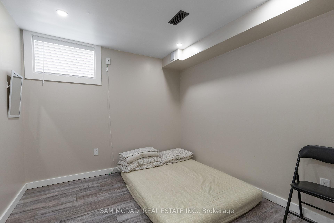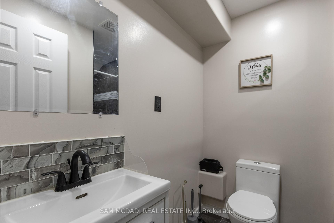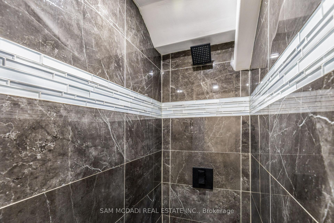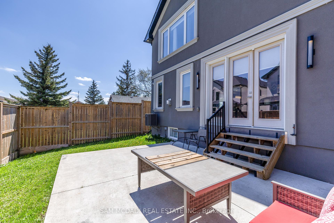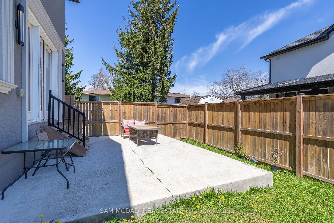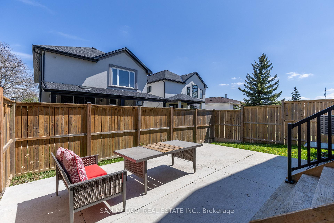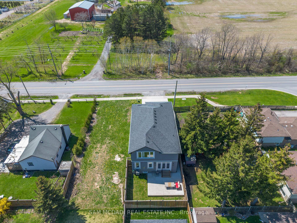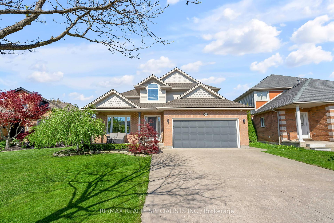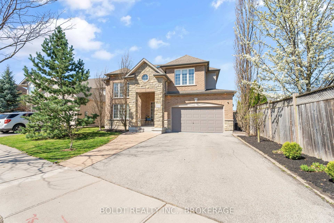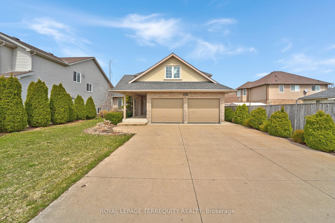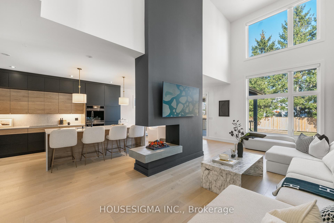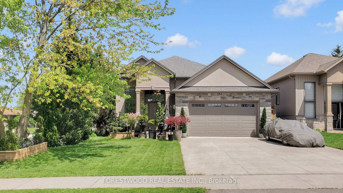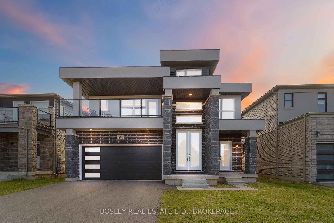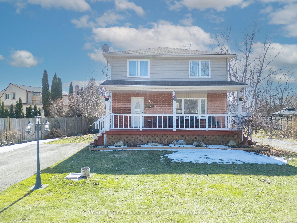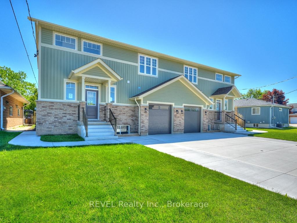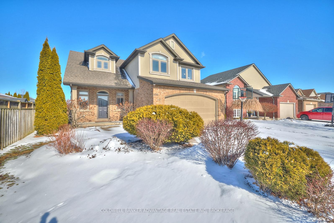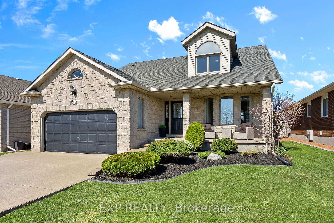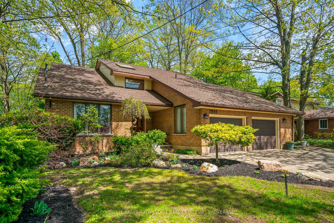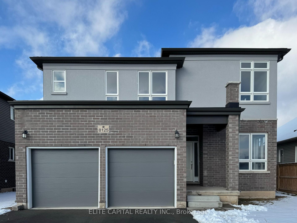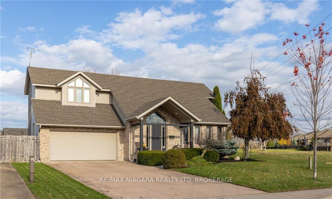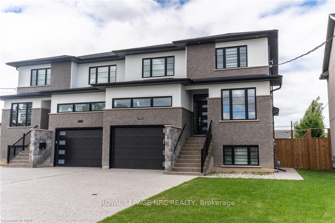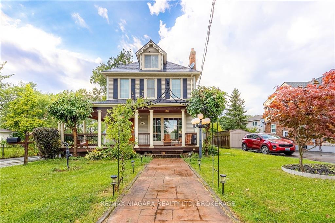This Gorgeous NEWLY Built CUSTOM HOME is Sure to Impress! Delivering OVER 3600sf of Beautiful Modern Finishes Featuring IN LAW/GUEST/RENTAL SUITE Lower Level with Separate Entrance, 5 BED, 4 BATHS, 2 KITCHENS, 2 LAUNDRY AREAS & More All in a Great Community! Greeted by Stunning Elevation with Stucco Details, Black Window Trims, Modern Garage Door, Concrete Driveway & Landscaped Gardens & Walk into MAIN FLOOR a Beautiful Grand 2-Storey Opening & Large Open Concept Design with Kitchen, Formal Dinning & Great Room Open & Ideal for Living & Entertaining. Superb Finishes T/O with Lovely Oak Staircase & Iron Spindles, Large Porcelain Tiles, Pot Lights, Modern Trim & Casing Millwork, Large Window with Roller Blinds & Drapes, Elegant Light & Plumbing Fixtures, Gas Fireplace Wall Feature, 3 Panel Door W/O to Yard & More. Gather around Large Gourmet Kitchen w Sleek Cabinetry Floor to Ceiling, Oversized Island, Granite Tops, Backsplash, Valence Lighting, Glass Doors & Cabinet Lighting, Oversized Fridge, Gas Range Stove, SS Appliances, B/I Wine Cabinet Display Ready to be Enjoyed. SECOND FLOOR Offers Grand Primary Bed Retreat w/ Vaulted Ceiling Large W/I Closet w/ BI Organizers & 5 Pc Ensuite, 3 Other Large Bedrooms, Laundry & Office Area Spaces & Finished with Hardwood T/O, Pot Lights in Bedrooms/Hall, BI Closet Organizers, Coffered Ceiling Designs, Glass Enclosed Showers, Granite Top Vanities & Contemporary Finishes. LOWER LEVEL has a Separate Entrance & 1 Bed + 1 Office Apartment Suite w/ Theatre/Rec Rm, Kitchen, 3-Pc Bath & Own Laundry Rm. Same Modern Finishes Ideal for Extra Space, In-Law Suite or Rental Income. Great Home in Family Friendly Community. Mins to Major Hwys QEW & 406, Niagara GO/ St. Catharines GO Station, Downtown Niagara Entertainment District, Casino & US Border. Great Schools, Major Shopping Areas, Golf Courses, Vineyards, Dining,...
5074 Kalar Road
213 - Ascot, Niagara Falls, Niagara $1,099,000Make an offer
5 Beds
4 Baths
2500-3000 sqft
Built-In
Garage
Parking for 4
Zoning: R2
- MLS®#:
- X12118623
- Property Type:
- Detached
- Property Style:
- 2-Storey
- Area:
- Niagara
- Community:
- 213 - Ascot
- Taxes:
- $7,791 / 2025
- Added:
- May 01 2025
- Lot Frontage:
- 37.58
- Lot Depth:
- 97.71
- Status:
- Active
- Outside:
- Stucco (Plaster)
- Year Built:
- 6-15
- Basement:
- Apartment,Separate Entrance
- Brokerage:
- SAM MCDADI REAL ESTATE INC.
- Lot :
-
97
37
- Intersection:
- THOROLD STONE RD / KALAR RD
- Rooms:
- Bedrooms:
- 5
- Bathrooms:
- 4
- Fireplace:
- Utilities
- Water:
- Municipal
- Cooling:
- Central Air
- Heating Type:
- Forced Air
- Heating Fuel:
| Kitchen | 6.09 x 3.75m Stainless Steel Appl , Granite Counters , Backsplash Main Level |
|---|---|
| Dining Room | 4.43 x 4.87m Porcelain Floor , Pot Lights , Open Concept Main Level |
| Family Room | 5.8 x 4.87m Gas Fireplace , Pot Lights , Porcelain Floor Main Level |
| Primary Bedroom | 5.17 x 5.18m Hardwood Floor , Walk-In Closet(s) , 5 Pc Ensuite Second Level |
| Bedroom 2 | 3 x 3.23m Hardwood Floor , Pot Lights , Coffered Ceiling(s) Second Level |
| Bedroom 3 | 3.64 x 4.62m Hardwood Floor , Pot Lights , Coffered Ceiling(s) Second Level |
| Bedroom 4 | 3.36 x 4.22m Hardwood Floor , Pot Lights , Coffered Ceiling(s) Second Level |
| Laundry | 1.74 x 1.83m Combined w/Office Second Level |
| Kitchen | 5.87 x 2.69m Porcelain Floor , Backsplash , Pot Lights Basement Level |
| Primary Bedroom | 3.2 x 2.83m Laminate , Pot Lights , Closet Basement Level |
| Office | 3.19 x 2.64m Laminate , Pot Lights Basement Level |
| Family Room | 7.87 x 3.48m Porcelain Floor , Pot Lights , Walk-Up Basement Level |
| Laundry | 1.87 x 2.35m Porcelain Floor , Pot Lights Basement Level |
Listing Details
Insights
- Spacious and Versatile Living Space: This property boasts over 3600 sq ft of modern finishes, including 5 bedrooms and 4 bathrooms, making it ideal for families or those needing extra space for guests or home offices.
- Income Potential: The lower level features a separate entrance and a fully equipped in-law suite, perfect for generating rental income or accommodating extended family.
- Prime Location: Situated in a family-friendly community with easy access to major highways, schools, shopping, and recreational amenities, this home offers convenience and lifestyle benefits for its residents.
Property Features
Fenced Yard
Golf
Greenbelt/Conservation
Park
School
Rec./Commun.Centre
Sale/Lease History of 5074 Kalar Road
View all past sales, leases, and listings of the property at 5074 Kalar Road.Neighbourhood
Schools, amenities, travel times, and market trends near 5074 Kalar RoadSchools
6 public & 5 Catholic schools serve this home. Of these, 9 have catchments. There are 2 private schools nearby.
Parks & Rec
4 playgrounds, 3 basketball courts and 6 other facilities are within a 20 min walk of this home.
Transit
Street transit stop less than a 4 min walk away. Rail transit stop less than 6 km away.
Want even more info for this home?
