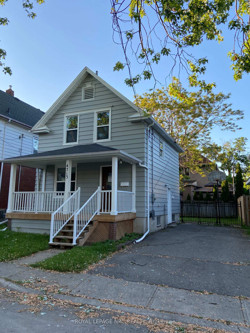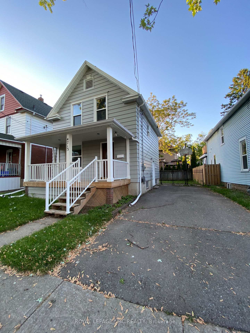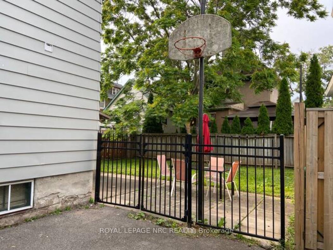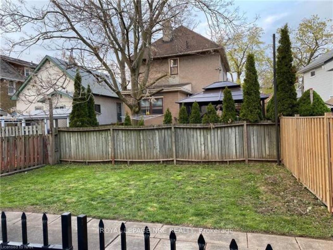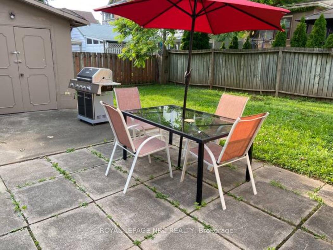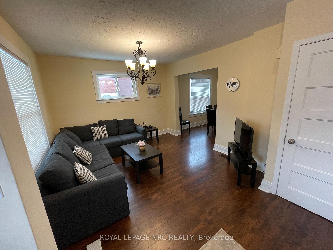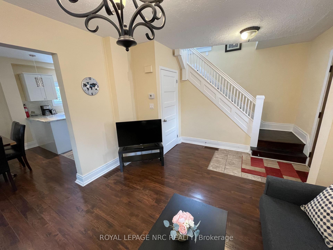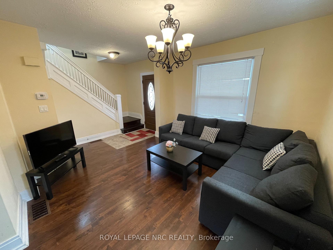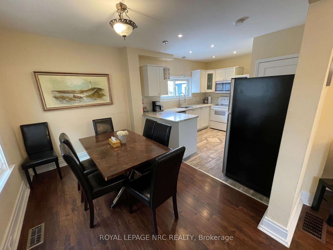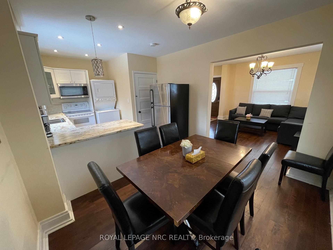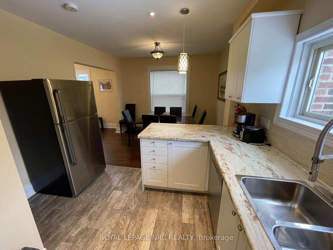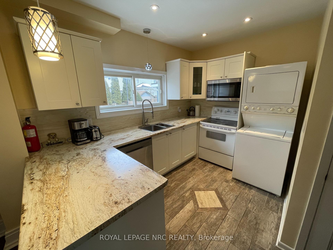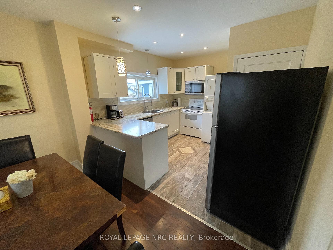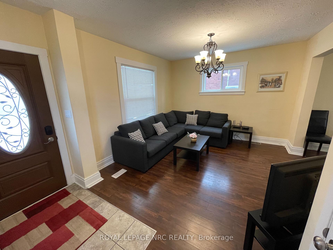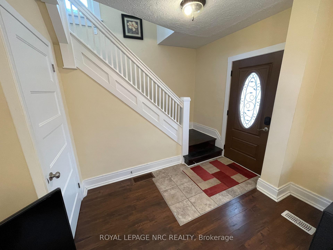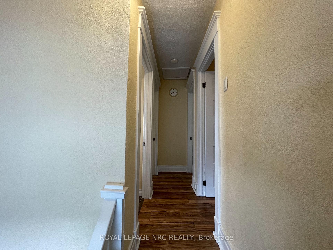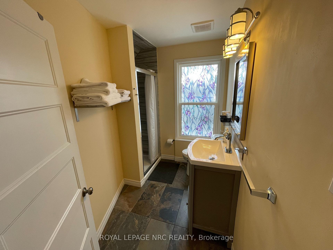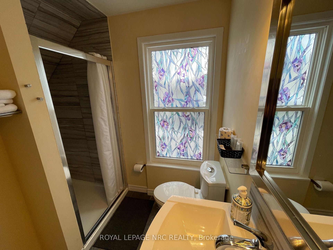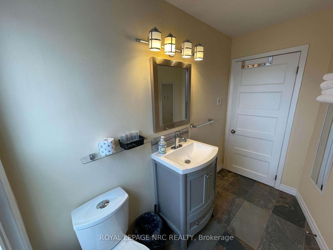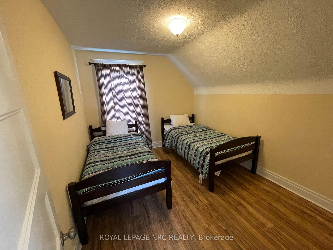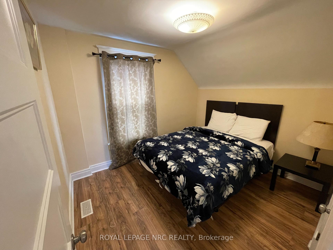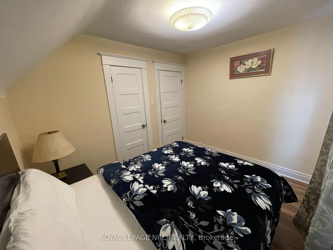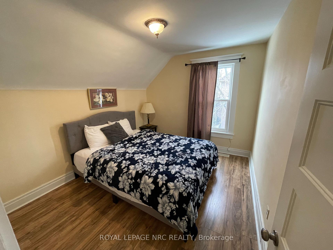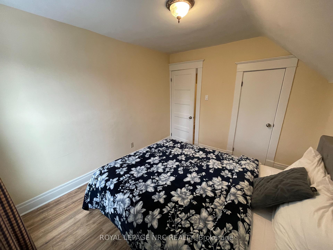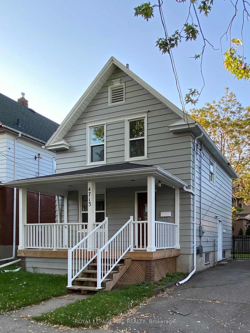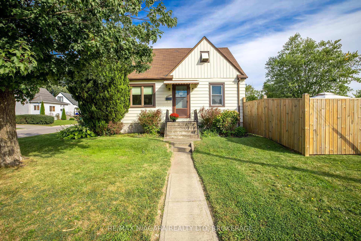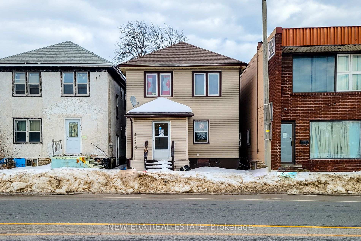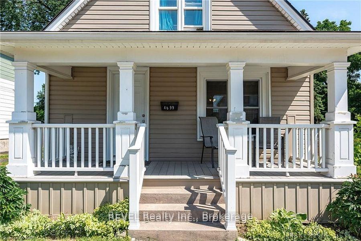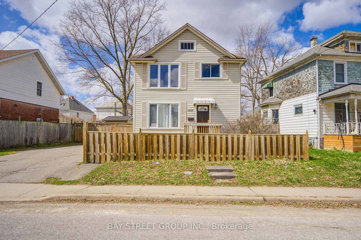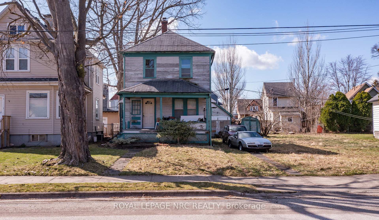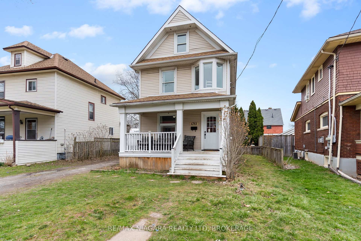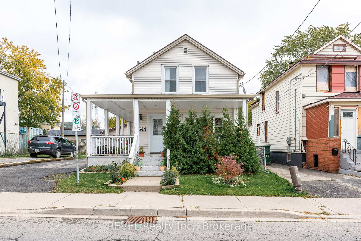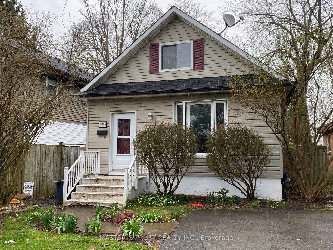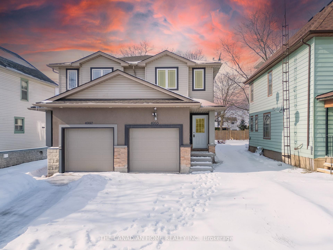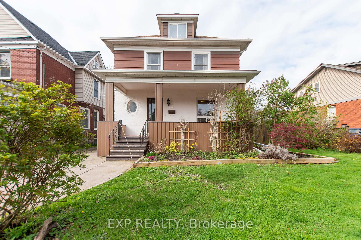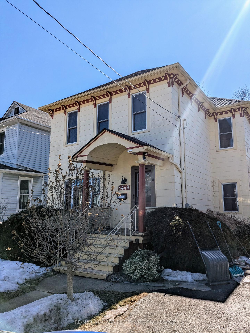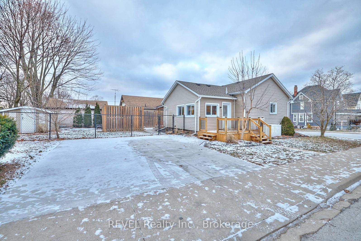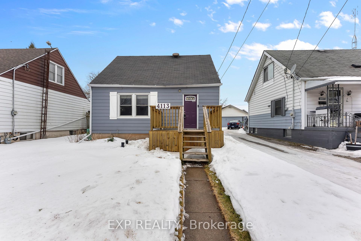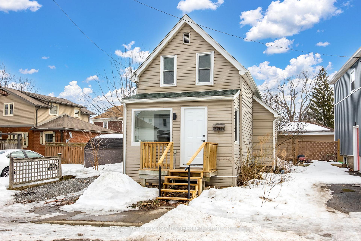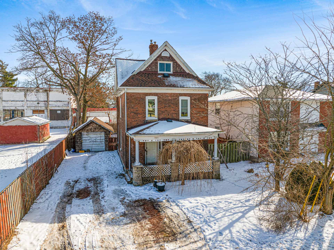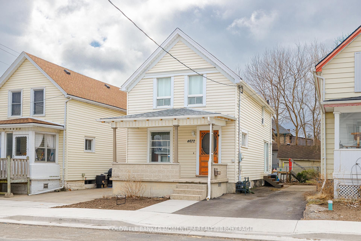This Lovely Fully Renovated Home is nestled in a Family Friendly neighbourhood just steps from Clifton Hill and The Falls. Walk to the Falls, restaurants & major entertainment such as Casino Niagara, Falls View Casino Resort, Fallsview Indoor WaterPark & Hard Rock Cafe; Close To Niagara Centre For The Arts, Bond School Of Music & Niagara General Hospital. New Windows, Flooring & All Appliances. Many job opportunities in this Tourist Area. 2 vehicle parking spaces, great backyard, and front porch.This Home would be perfect for a First Time Home Buyer or an Investor looking to add a Property to their Rental Portfolio.
4713 Cookman Crescent
210 - Downtown, Niagara Falls, Niagara $479,000 1Make an offer
3 Beds
1 Baths
700-1100 sqft
Parking for 2
Zoning: R1
- MLS®#:
- X12080203
- Property Type:
- Detached
- Property Style:
- 2-Storey
- Area:
- Niagara
- Community:
- 210 - Downtown
- Taxes:
- $2,344 / 2024
- Added:
- April 13 2025
- Lot Frontage:
- 40
- Lot Depth:
- 75
- Status:
- Active
- Outside:
- Aluminum Siding
- Year Built:
- 51-99
- Basement:
- Full,Unfinished
- Brokerage:
- ROYAL LEPAGE NRC REALTY
- Lot :
-
75
40
- Intersection:
- Falls Ave/Palmer Ave
- Rooms:
- Bedrooms:
- 3
- Bathrooms:
- 1
- Fireplace:
- Utilities
- Water:
- Municipal
- Cooling:
- Central Air
- Heating Type:
- Forced Air
- Heating Fuel:
| Living Room | 4.85 x 3.51m Laminate Main Level |
|---|---|
| Dining Room | 3.35 x 2.57m Laminate Main Level |
| Kitchen | 3.35 x 3.3m Main Level |
| Bedroom | 3.35 x 2.87m Laminate Second Level |
| Bedroom 2 | 3.35 x 2.87m Laminate Second Level |
| Bedroom 3 | 3.15 x 2.69m Laminate Second Level |
| Bathroom | 0 3 Pc Bath Second Level |
Listing Details
Insights
- Prime Location: This property is situated in a family-friendly neighborhood just steps away from Clifton Hill and the iconic Niagara Falls, providing easy access to restaurants, entertainment, and major attractions like Casino Niagara and Fallsview Indoor WaterPark.
- Fully Renovated: The home has been fully renovated with new windows, flooring, and appliances, ensuring a modern and move-in-ready experience for buyers, reducing the need for immediate renovations or repairs.
- Investment Potential: With its proximity to tourist attractions and amenities, this property is ideal for first-time homebuyers or investors looking to add a rental property to their portfolio, capitalizing on the high demand for accommodations in the Niagara area.
Property Features
Arts Centre
Hospital
Library
Place Of Worship
School
Sale/Lease History of 4713 Cookman Crescent
View all past sales, leases, and listings of the property at 4713 Cookman Crescent.Neighbourhood
Schools, amenities, travel times, and market trends near 4713 Cookman CrescentSchools
7 public & 7 Catholic schools serve this home. Of these, 9 have catchments. There is 1 private school nearby.
Parks & Rec
4 tennis courts, 3 playgrounds and 4 other facilities are within a 20 min walk of this home.
Transit
Street transit stop less than a 3 min walk away. Rail transit stop less than 2 km away.
Want even more info for this home?
