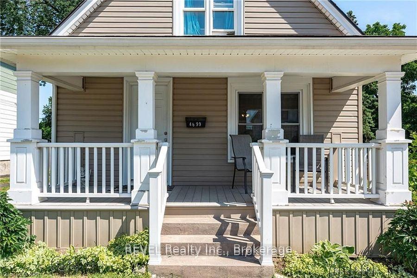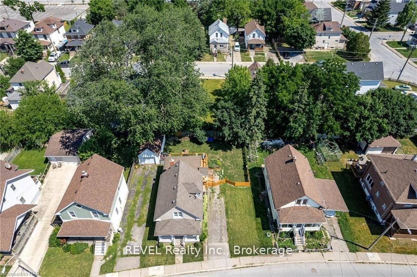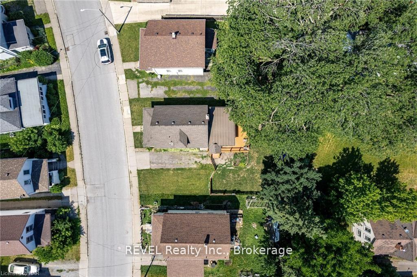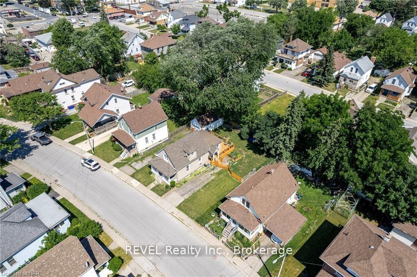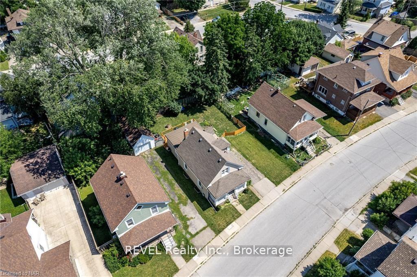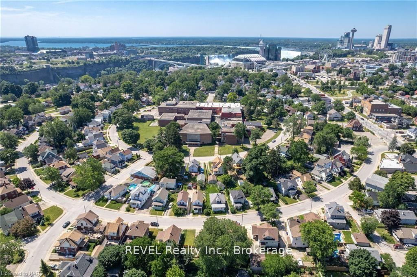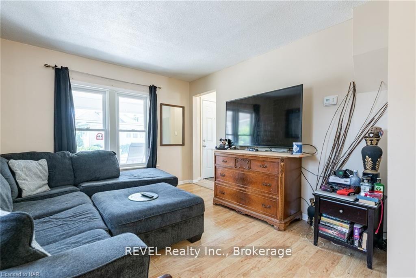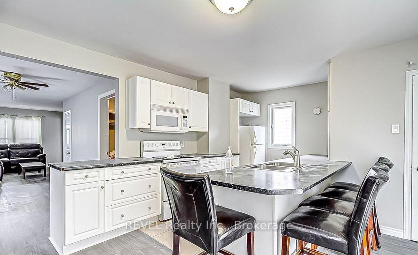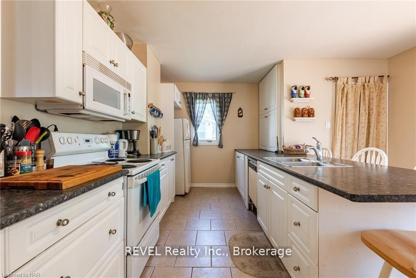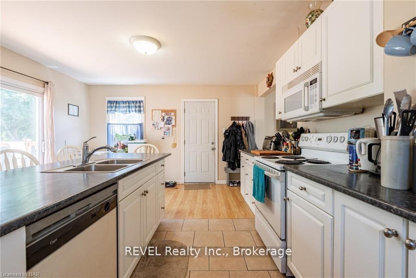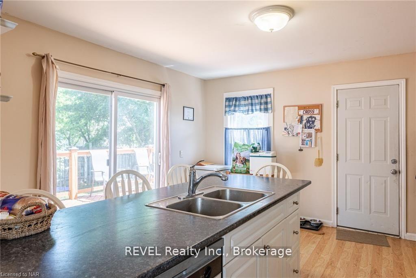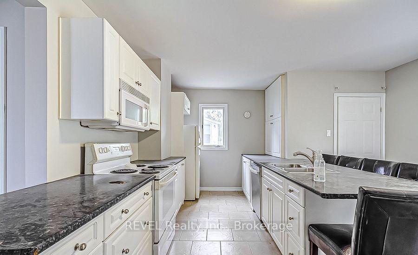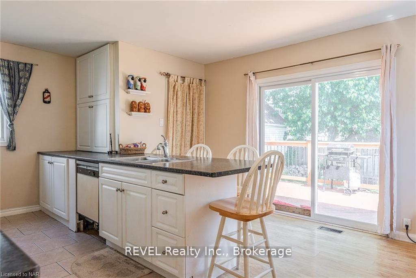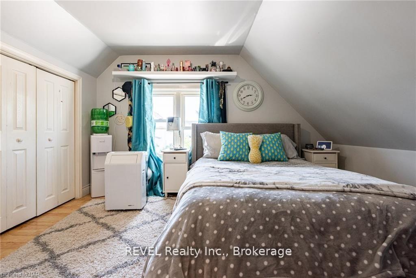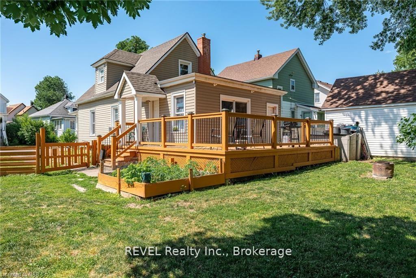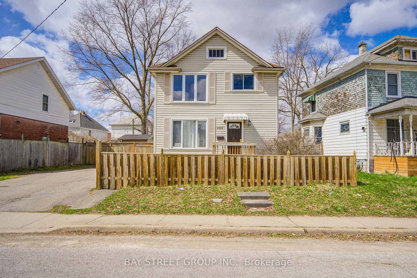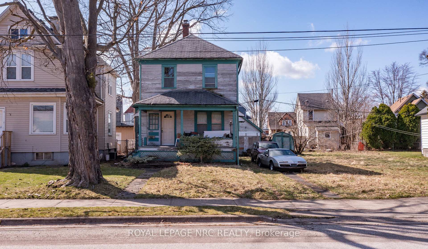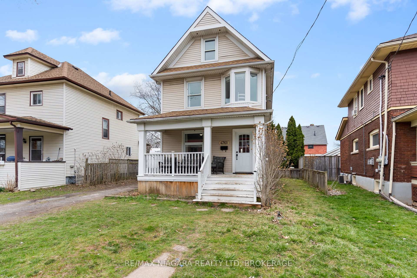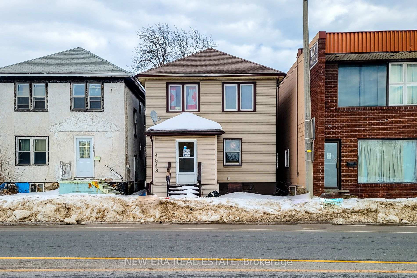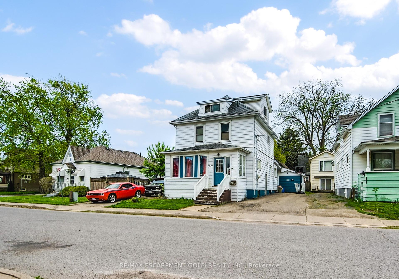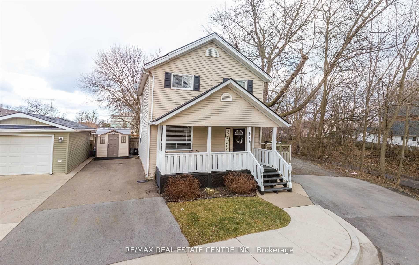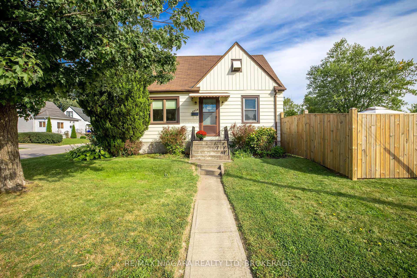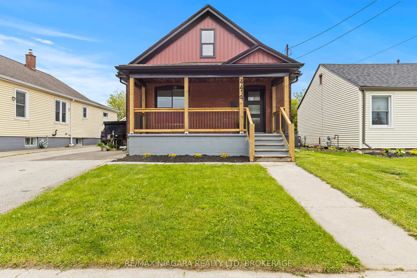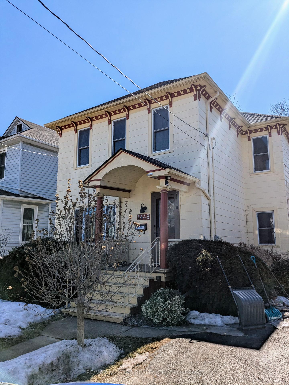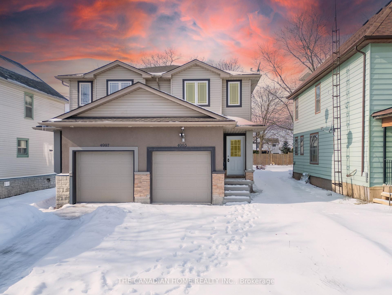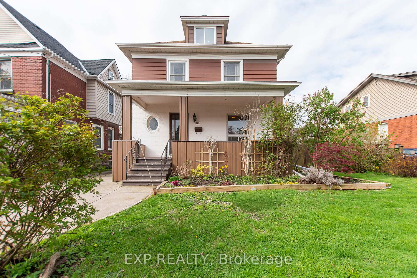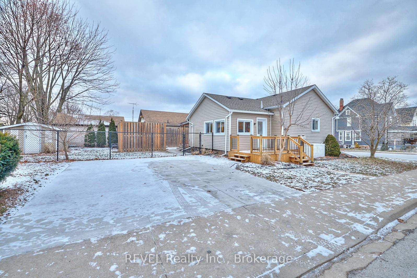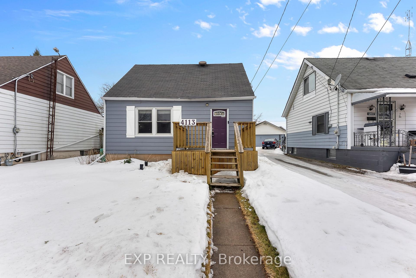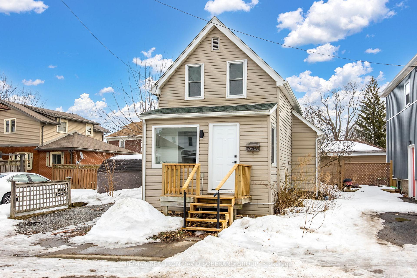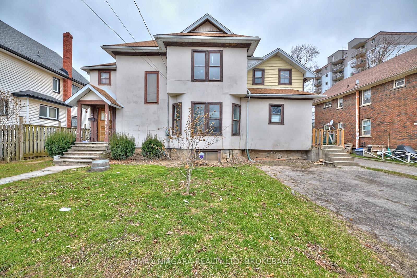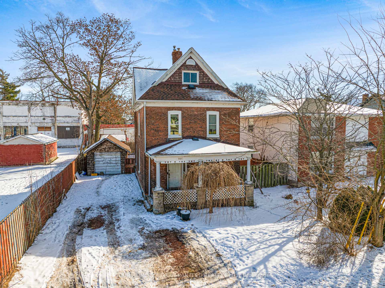*** Investors Catch* **. A good opportunity to start earning from this immaculate Investment property. Upstairs Tenants are paying 2600+ 700 from downstairs. The outdoor patio is perfect for relaxation and entertainment. A small kitchen garden will keep someone busy in the summer. The basement has a separate entrance, is equipped with a kitchenette, washroom, powder room and spacious laundry area. Please note that Seller or Seller's Agent does not provide a warranty for the retrofit status of the basement.
4699 Ryerson Crescent
210 - Downtown, Niagara Falls, Niagara $499,000 1Make an offer
4 Beds
4 Baths
1100-1500 sqft
Parking for 2
- MLS®#:
- X12061139
- Property Type:
- Detached
- Property Style:
- 1 1/2 Storey
- Area:
- Niagara
- Community:
- 210 - Downtown
- Taxes:
- $2,701.24 / 2024
- Added:
- April 02 2025
- Lot Frontage:
- 50
- Lot Depth:
- 84
- Status:
- Active
- Outside:
- Vinyl Siding
- Year Built:
- Basement:
- Finished with Walk-Out
- Brokerage:
- REVEL Realty Inc., Brokerage
- Lot :
-
84
50
- Intersection:
- Victoria to Ryerson
- Rooms:
- Bedrooms:
- 4
- Bathrooms:
- 4
- Fireplace:
- Utilities
- Water:
- Municipal
- Cooling:
- Window Unit(s)
- Heating Type:
- Baseboard
- Heating Fuel:
| Bedroom | 3.2 x 3.2m Main Level |
|---|---|
| Bedroom 2 | 3.43 x 2.29m Second Level |
| Bedroom 3 | 3.81 x 3.53m Second Level |
| Dining Room | 2.44 x 4.04m Main Level |
| Living Room | 3.53 x 3.25m Main Level |
| Kitchen | 5.41 x 4.14m Main Level |
| Living Room | 2.44 x 3.35m Basement Level |
| Kitchen | 2.29 x 3.56m Basement Level |
| Bathroom | 0 Second Level |
| Bathroom | 0 Main Level |
| Powder Room | 0 Basement Level |
Listing Details
Insights
- Strong Rental Income Potential: The property currently generates a total rental income of $3,300 per month from upstairs and downstairs tenants, making it an attractive investment opportunity for buyers looking for immediate cash flow.
- Finished Basement with Separate Entrance: The finished basement features a kitchenette, washroom, and separate entrance, providing additional living space or rental potential, enhancing the property's value.
- Outdoor Space for Relaxation: The outdoor patio and small kitchen garden offer a perfect setting for relaxation and entertainment, appealing to families and individuals who value outdoor living.
Sale/Lease History of 4699 Ryerson Crescent
View all past sales, leases, and listings of the property at 4699 Ryerson Crescent.Neighbourhood
Schools, amenities, travel times, and market trends near 4699 Ryerson CrescentSchools
7 public & 7 Catholic schools serve this home. Of these, 9 have catchments. There is 1 private school nearby.
Parks & Rec
4 tennis courts, 3 playgrounds and 4 other facilities are within a 20 min walk of this home.
Transit
Street transit stop less than a 3 min walk away. Rail transit stop less than 2 km away.
Want even more info for this home?
