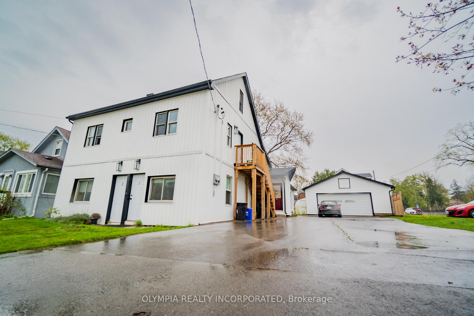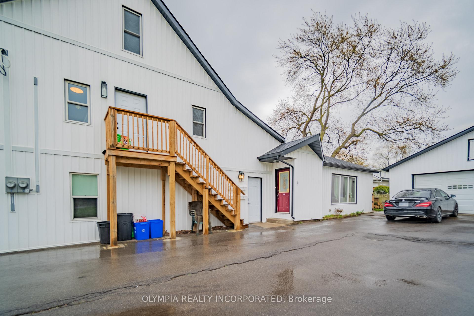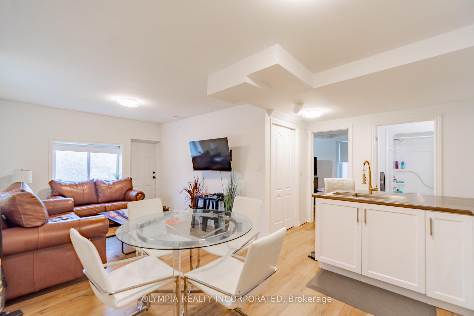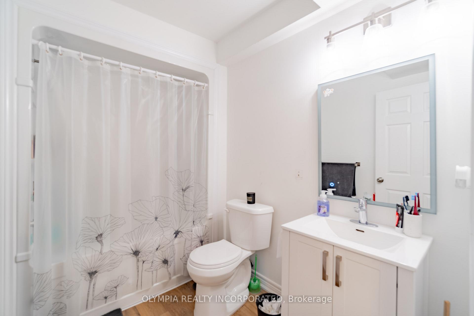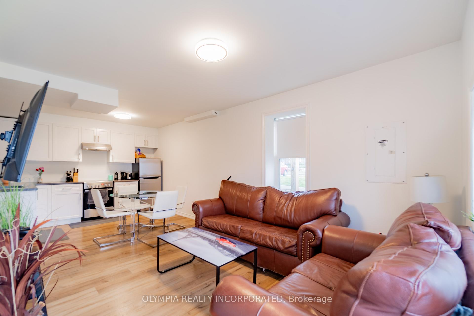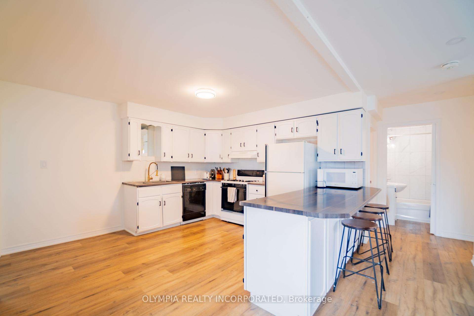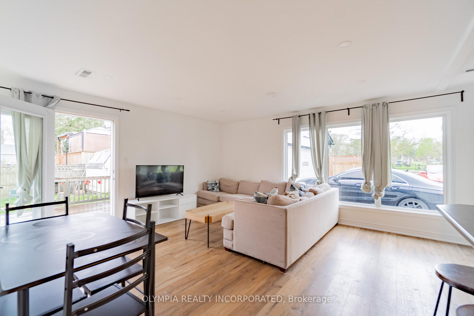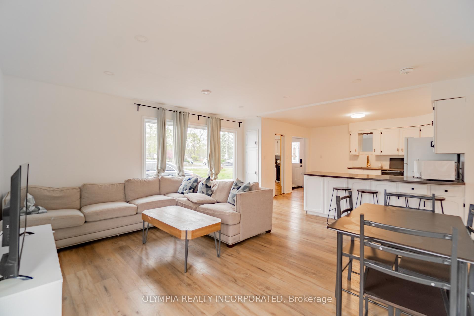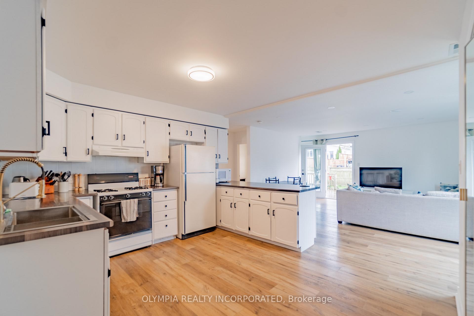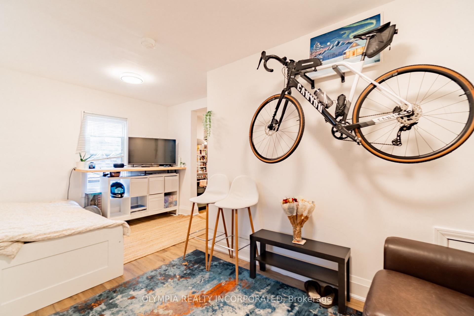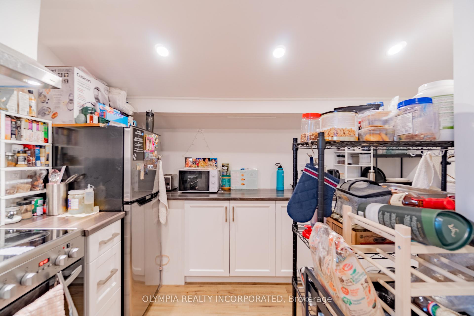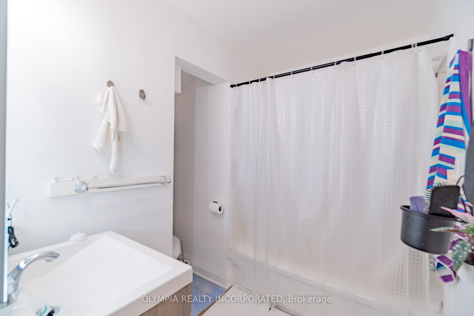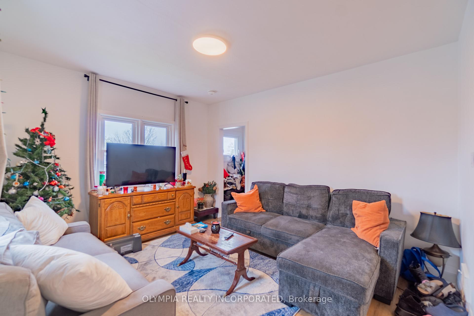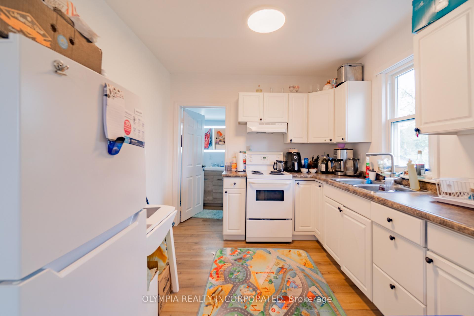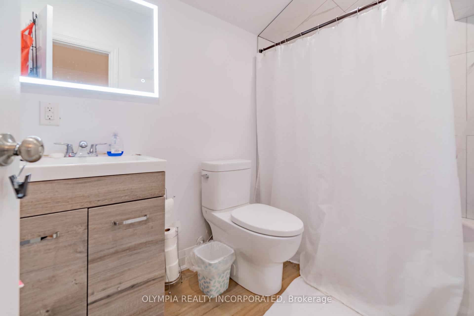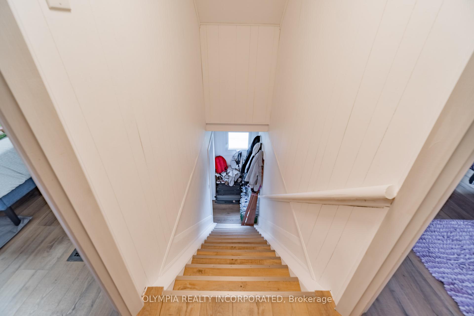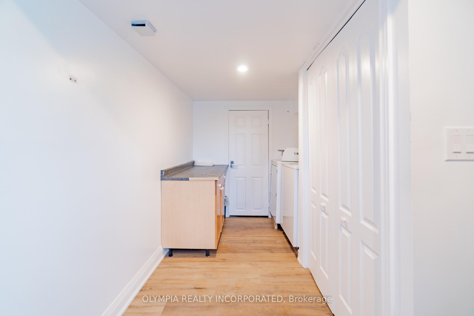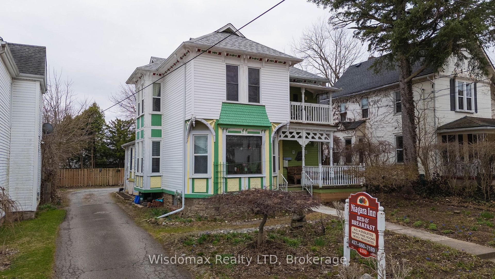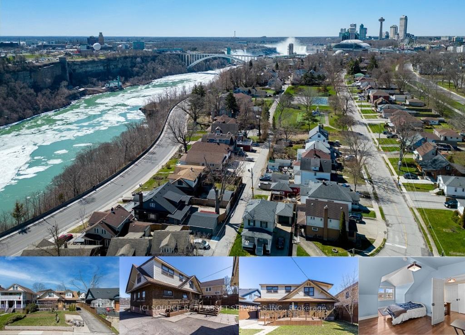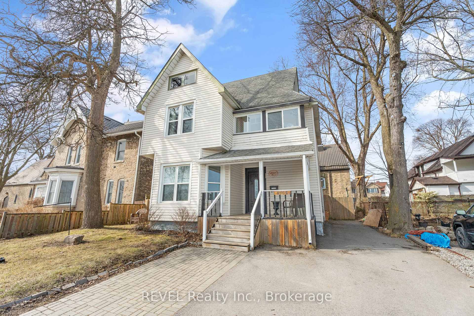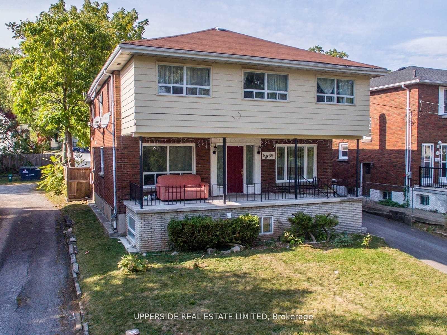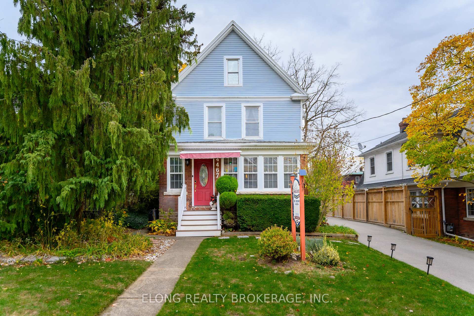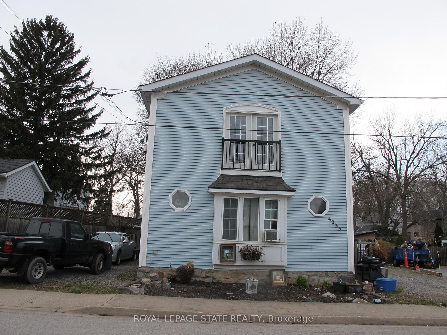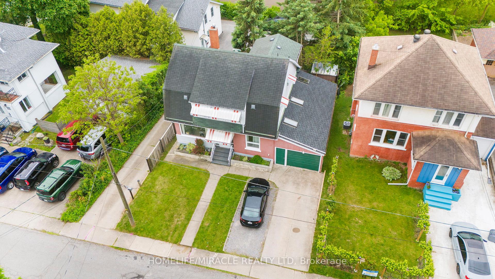Fully renovated, 4 unit building with detached double car garage and ample parking! Here is your opportunity to strengthen your real estate investment portfolio. 5448 Hamilton Street offers 2894 square feet with two 2 bedroom and two 1 bedroom units with modern interior finishes, coin operated laundry and new major components (furnace, AC, HWT, Roof, all electrical) as of 2022. All units are self contained with separate hydro meters and panel. Annual rental income as per 2025 is $85,800. Property comes fully tenanted with AAA tenants that are willing to stay long term. Property is zoned R2, buyer to do their own due diligence regarding future use and garage conversion. Convenient location close to grocery shopping, banks, parks, QEW access and Niagara Falls' tourist district! Don't wait and book your private viewing today.
5448 Hamilton Street
210 - Downtown, Niagara Falls, Niagara $1,198,000Make an offer
6 Beds
4 Baths
2500-3000 sqft
Detached
Garage
Parking for 8
Zoning: R2
- MLS®#:
- X12040954
- Property Type:
- Detached
- Property Style:
- 2 1/2 Storey
- Area:
- Niagara
- Community:
- 210 - Downtown
- Taxes:
- $3,515 / 2024
- Added:
- March 25 2025
- Lot Frontage:
- 76
- Lot Depth:
- 110
- Status:
- Active
- Outside:
- Vinyl Siding
- Year Built:
- Basement:
- None
- Brokerage:
- OLYMPIA REALTY INCORPORATED
- Lot :
-
110
76
- Lot Irregularities:
- Corner Lot
- Intersection:
- Stanley and Hamilton St
- Rooms:
- Bedrooms:
- 6
- Bathrooms:
- 4
- Fireplace:
- Utilities
- Water:
- Municipal
- Cooling:
- Central Air
- Heating Type:
- Forced Air
- Heating Fuel:
| Bedroom | 4.57 x 3.05m Main Level |
|---|---|
| Kitchen | 4.6 x 2.76m Main Level |
| Living Room | 3.66 x 3.15m Main Level |
| Bathroom | 1.67 x 1.37m 4 Pc Bath Main Level |
| Kitchen | 3.97 x 3.96m Main Level |
| Bedroom | 2.75 x 2.76m Main Level |
| Bedroom | 2.77 x 2.76m Main Level |
| Living Room | 4.26 x 4.78m Main Level |
| Bathroom | 1.67 x 1.52m 4 Pc Bath Main Level |
| Bedroom | 3.69 x 3.36m Second Level |
| Kitchen | 2.22 x 3.5m Second Level |
| Living Room | 2.77 x 5.18m Second Level |
| Bathroom | 1.82 x 1.73m 4 Pc Bath Second Level |
| Bedroom | 3.67 x 3.37m Third Level |
| Bedroom | 3.66 x 3.37m Third Level |
| Kitchen | 2.46 x 2.83m Second Level |
| Living Room | 3.69 x 3.35m Second Level |
| Bathroom | 1.88 x 1.7m 4 Pc Bath Second Level |
| Laundry | 4.28 x 2.4m Main Level |
Listing Details
Insights
- Strong Rental Income Potential: The property generates an annual rental income of $85,800, making it an attractive investment opportunity with fully tenanted units and AAA tenants willing to stay long-term.
- Fully Renovated with Modern Amenities: Recently renovated in 2022, the building features modern interior finishes, new major components (furnace, AC, HWT, roof, and electrical), ensuring low maintenance costs for the foreseeable future.
- Prime Location: Situated in Downtown Niagara Falls, the property is conveniently located near grocery shopping, banks, parks, and QEW access, enhancing its appeal for both tenants and future buyers.
Sale/Lease History of 5448 Hamilton Street
View all past sales, leases, and listings of the property at 5448 Hamilton Street.Neighbourhood
Schools, amenities, travel times, and market trends near 5448 Hamilton StreetSchools
7 public & 7 Catholic schools serve this home. Of these, 9 have catchments. There is 1 private school nearby.
Parks & Rec
5 rinks, 3 ball diamonds and 5 other facilities are within a 20 min walk of this home.
Transit
Street transit stop less than a 1 min walk away. Rail transit stop less than 2 km away.
Want even more info for this home?
