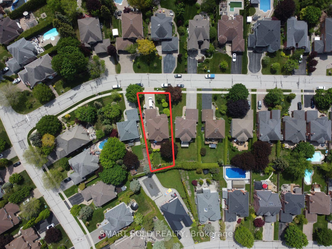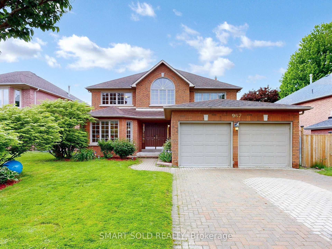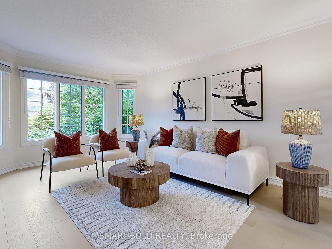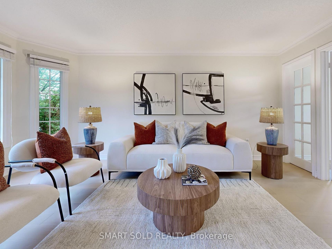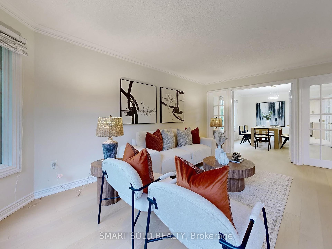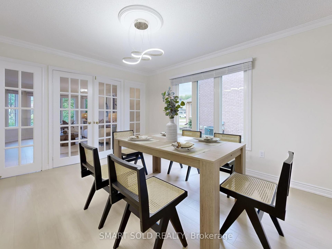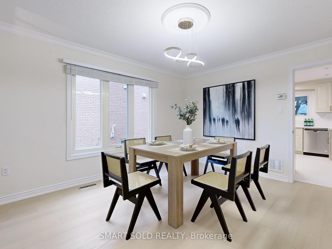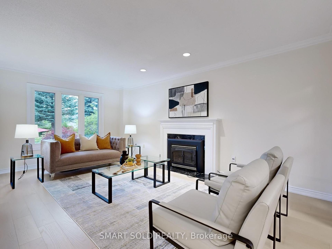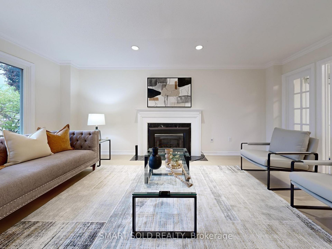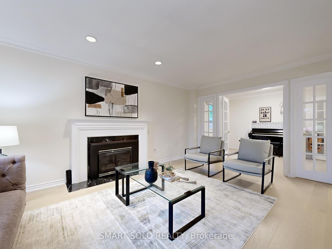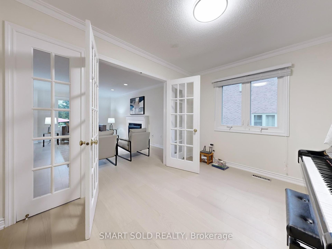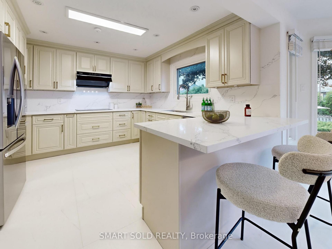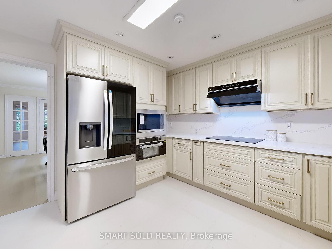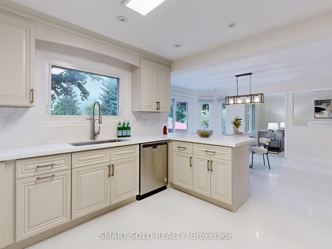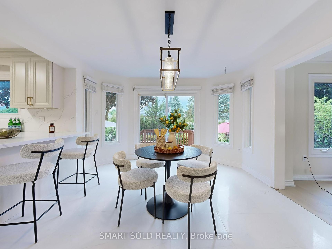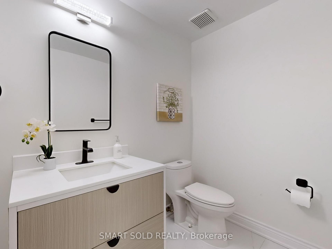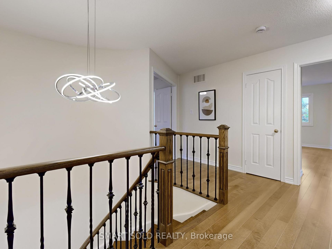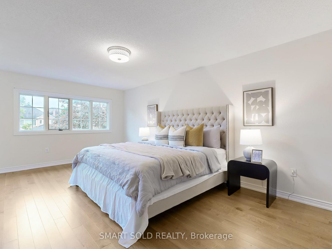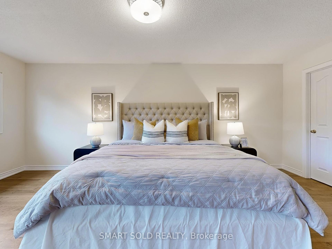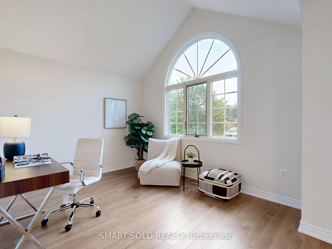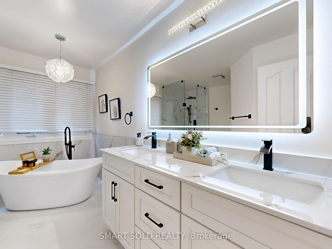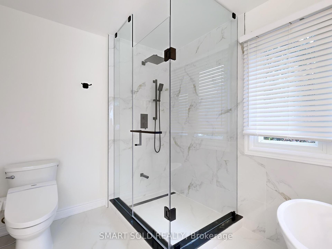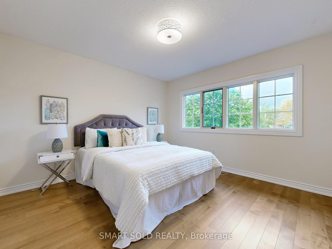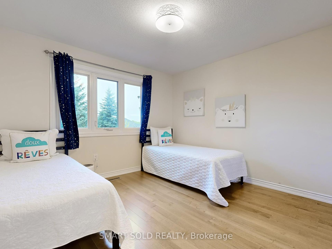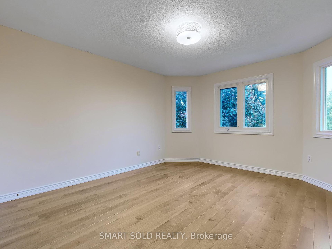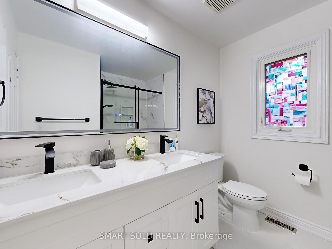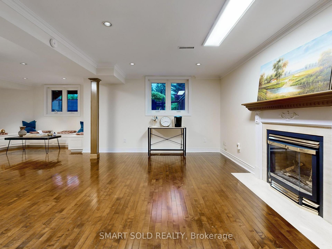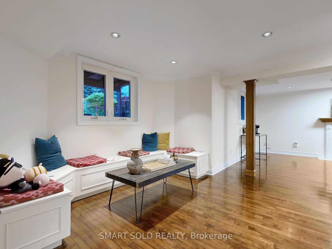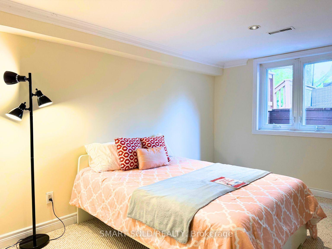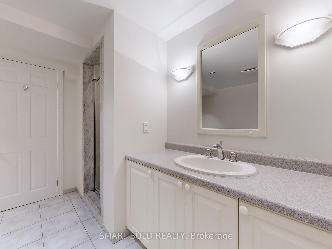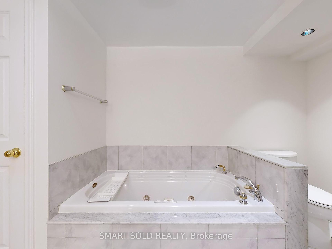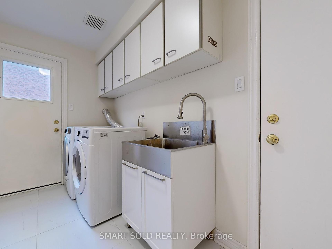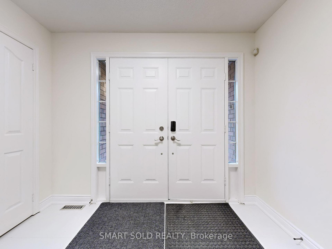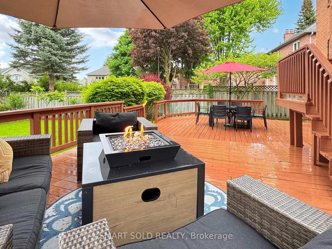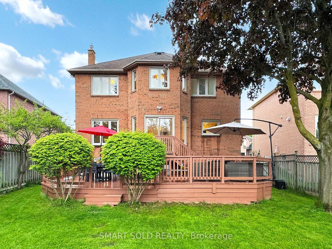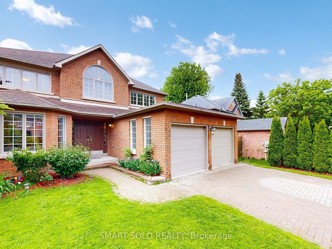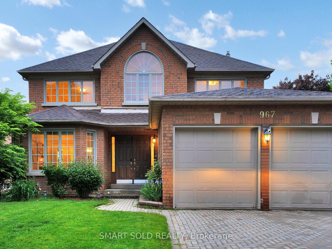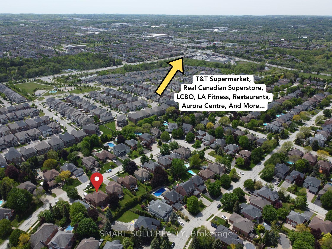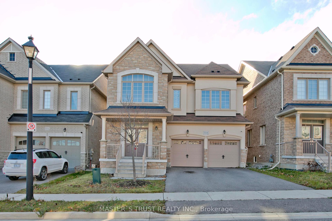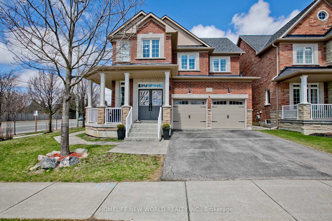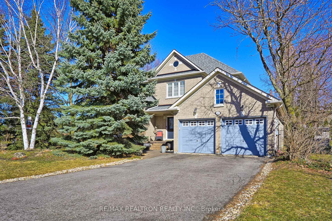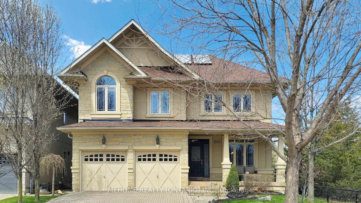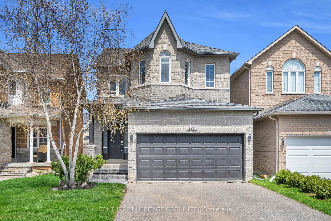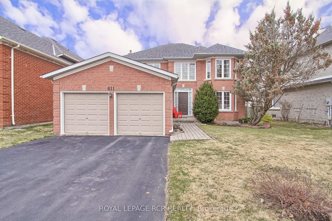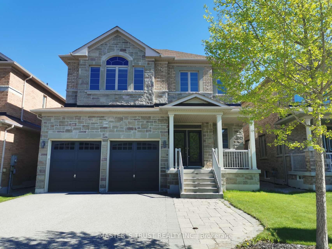Newly Renovated 4+2 Bedroom Detached Home With A Finished Basement And Backyard Oasis In The Prestigious Stonehaven-Wyndham Village. This Bright, Move-In Ready Residence Offers 2,871 Sqft Above Grade And Features An Office, A Modern Kitchen With Custom Cabinetry, New Countertops, New Stainless Steel Appliances, Stylish Tiles, Fresh Paint, Upgraded Flooring, And A Beautifully Redesigned Ensuite In The Primary Bedroom. An Elegant Staircase With Metal Pickets Adds A Sophisticated Architectural Touch. The Finished Basement Includes Two Additional Bedrooms, A Spacious Recreation Room With Fireplace, Above-Grade Windows, And A Full 4-Piece Bathroom, Ideal For Extended Family Or Rental Income. Major Recent Upgrades Include Engineered Hardwood On The Main Floor (2025), Hardwood On The Second Floor (2024), Hot Water Tank And Water Softener (2024), Furnace And HRV (2023), A/C (2022), And Roof (2016). Entertain With Ease On The Expansive Backyard Deck In A Quiet, Family-Oriented Neighbourhood. Conveniently Located Near Top-Rated Schools, Parks, Shopping, Transit, And All Amenities, This Is A Rare Offering In One Of Newmarkets Most Sought-After Communities.
967 Comfort Lane
Stonehaven-Wyndham, Newmarket, York $1,499,000Make an offer
6 Beds
4 Baths
2500-3000 sqft
Attached
Garage
Parking for 4
North Facing
Zoning: R1-D, ICBL
- MLS®#:
- N12183429
- Property Type:
- Detached
- Property Style:
- 2-Storey
- Area:
- York
- Community:
- Stonehaven-Wyndham
- Taxes:
- $8,018.05 / 2024
- Added:
- May 30 2025
- Lot Frontage:
- 63.47
- Lot Depth:
- 150
- Status:
- Active
- Outside:
- Brick
- Year Built:
- Basement:
- Finished
- Brokerage:
- SMART SOLD REALTY
- Lot :
-
150
63
- Lot Irregularities:
- Irregular
- Intersection:
- Brooker Ridge / Comfort Lane
- Rooms:
- Bedrooms:
- 6
- Bathrooms:
- 4
- Fireplace:
- Utilities
- Water:
- Municipal
- Cooling:
- Central Air
- Heating Type:
- Forced Air
- Heating Fuel:
| Living Room | 5.16 x 3.5m , Crown Moulding , Picture Window Main Level |
|---|---|
| Dining Room | 4.14 x 3.5m Large Window , Crown Moulding , French Doors Main Level |
| Kitchen | 3.63 x 3.63m Pot Lights , Stainless Steel Appl , Ceramic Floor Main Level |
| Breakfast | 4.8 x 3.66m W/O To Patio , Overlooks Family , Ceramic Floor Main Level |
| Family Room | 5.61 x 3.58m , Gas Fireplace , Combined w/Library Main Level |
| Office | 2.74 x 3.58m Large Window , French Doors Main Level |
| Primary Bedroom | 5.94 x 5.44m Walk-In Closet(s) , 5 Pc Ensuite , Combined w/Sitting Second Level |
| Bedroom 2 | 4.19 x 3.66m Hardwood Floor , Large Window , Closet Second Level |
| Bedroom 3 | 3.53 x 3.63m Hardwood Floor , Large Window , Double Closet Second Level |
| Bedroom 4 | 3.61 x 3.63m Hardwood Floor , Large Window , Closet Second Level |
| Bedroom | 3.33 x 3.18m Basement Level |
| Recreation | 6.07 x 4.89m Gas Fireplace , Wet Bar , 4 Pc Bath Basement Level |
| Bedroom 2 | 4.45 x 3.38m Above Grade Window , Double Closet Basement Level |
Property Features
Fenced Yard
Golf
Lake/Pond
Park
School
Sale/Lease History of 967 Comfort Lane
View all past sales, leases, and listings of the property at 967 Comfort Lane.Neighbourhood
Schools, amenities, travel times, and market trends near 967 Comfort LaneSchools
4 public & 4 Catholic schools serve this home. Of these, 8 have catchments. There are 2 private schools nearby.
Parks & Rec
4 playgrounds, 2 trails and 6 other facilities are within a 20 min walk of this home.
Transit
Street transit stop less than a 9 min walk away. Rail transit stop less than 4 km away.
Want even more info for this home?
