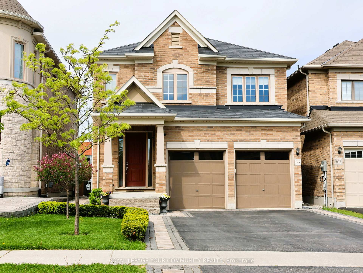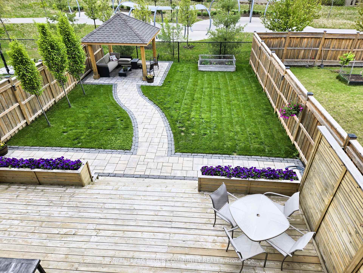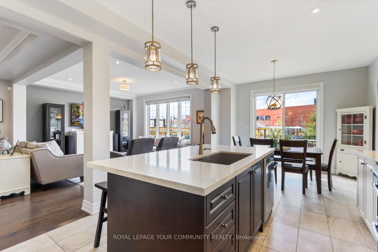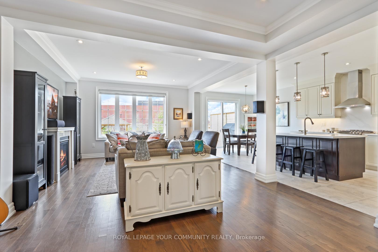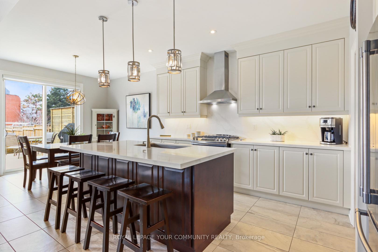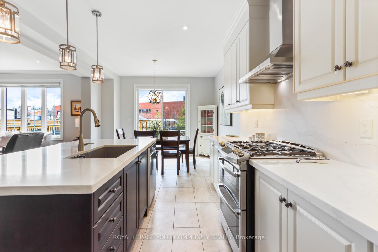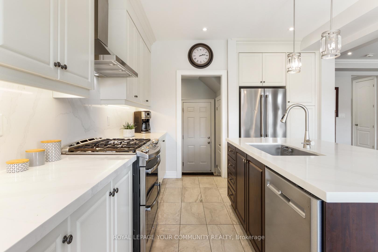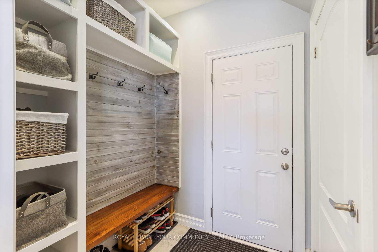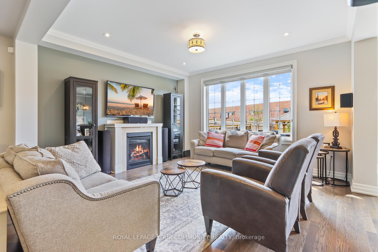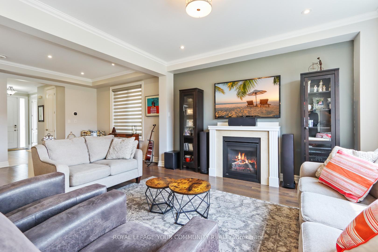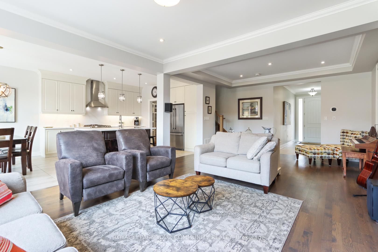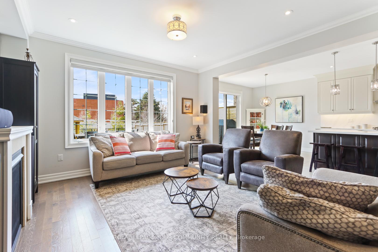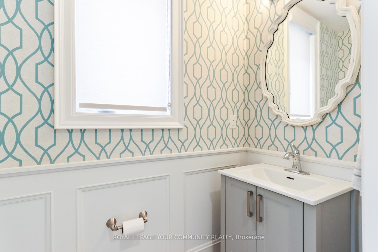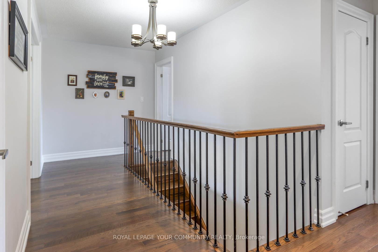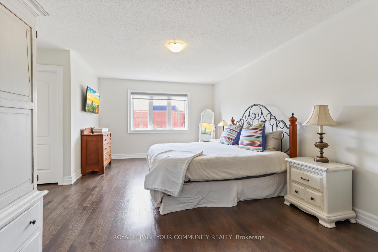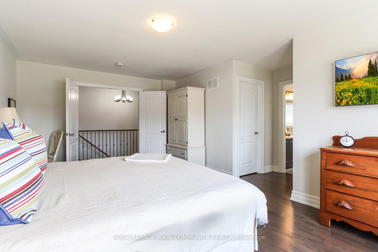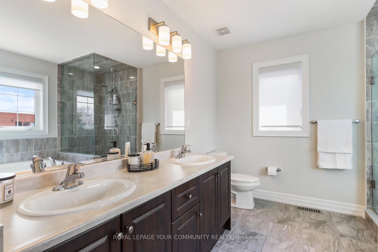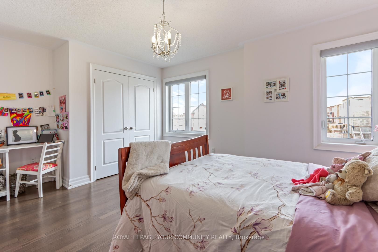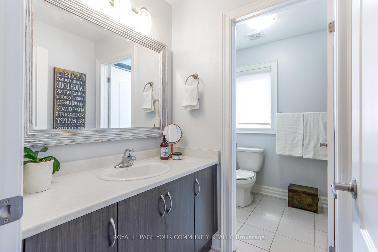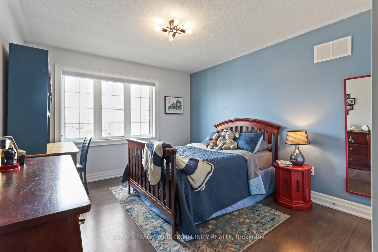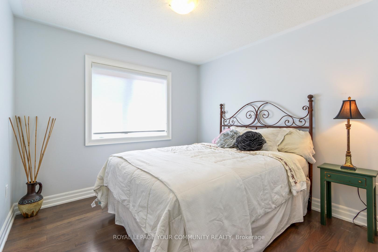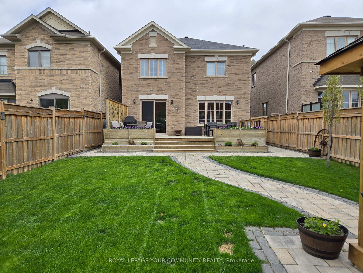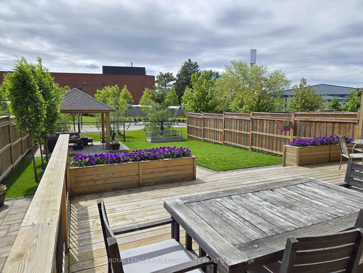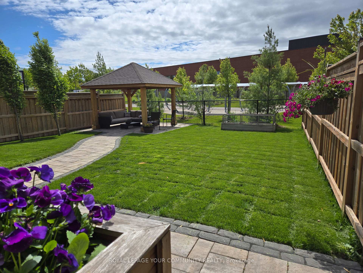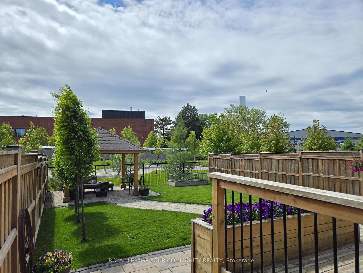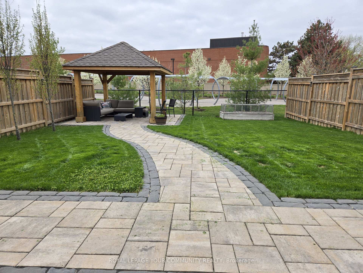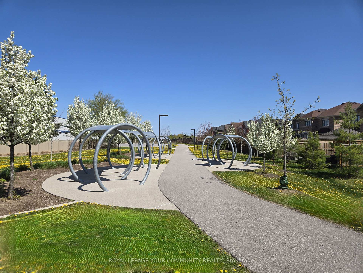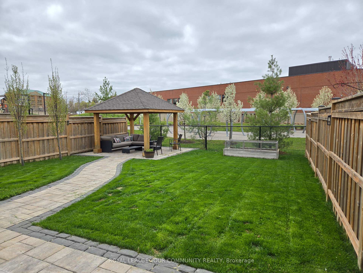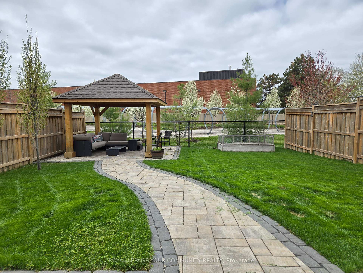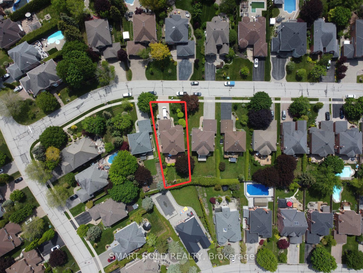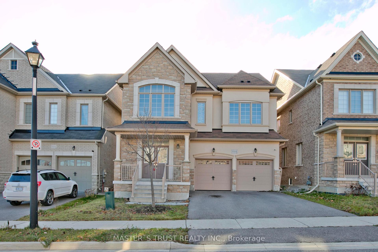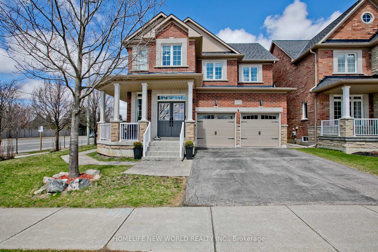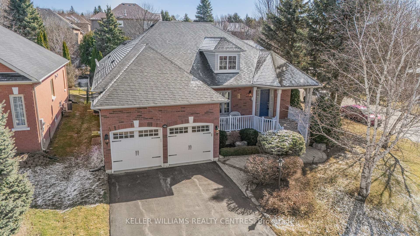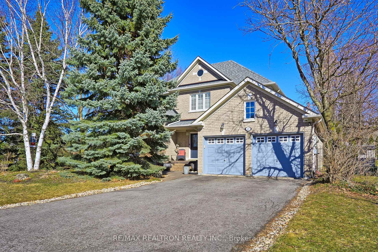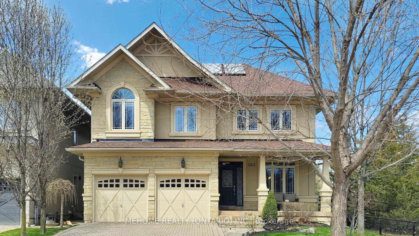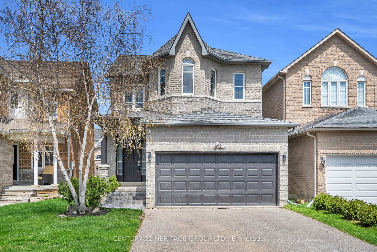Welcome to Stonehaven - Immaculate 4-Bedroom Home on a Premium Pool-Sized Lot - Key Features: West exposure provides abundant natural light throughout the day - Customized kitchen with quartz countertops, large center island with seating, and ample storage - Open concept living with walk-out from the breakfast area to a large deck and BBQ zone - Professionally landscaped, low-maintenance backyard featuring patio pavers and a custom-built cedar pergola with electrical - Sun-filled great room with gas fireplace, hardwood floors, and 9 ft smooth ceilings with custom crown molding - Spacious primary suite with his and hers walk-in closets and a 5-piece ensuite - All bedrooms are generously sized - Direct garage access to mudroom located just off the kitchen - Two-car heated garage with epoxy flooring, custom built-ins, and excellent storage - Backs onto walking and bicycle path - no rear neighbors - Laundry connections available on both the second floor and in the basement - Close proximity to all amenities, top-rated schools, Highway 404, and GO Train - Pride of ownership - original owners. Offers Anytime! Walking Distance to Ranch Fresh New World Supermarket.
Fridge, Stove, Built In Dishwasher, Range Hood, All Electrical Light Fixtures, All Window Coverings, Heater in Garage, 3 Wall Storage Units in Garage.
