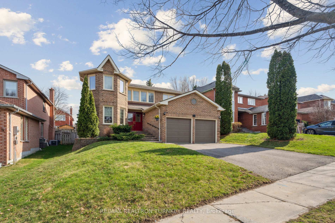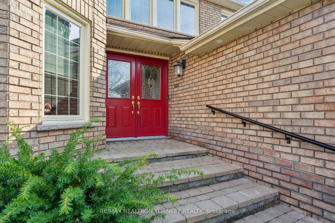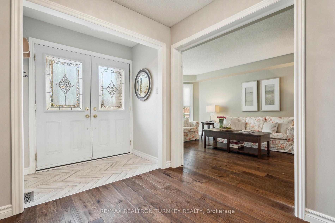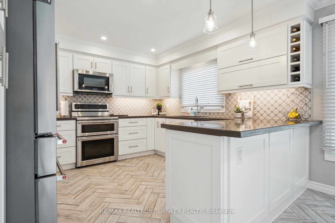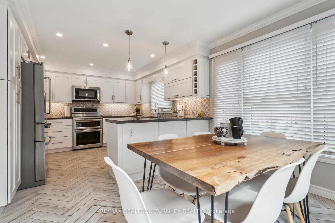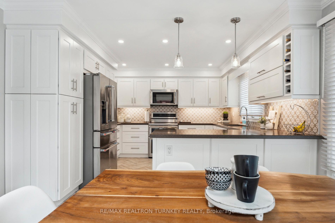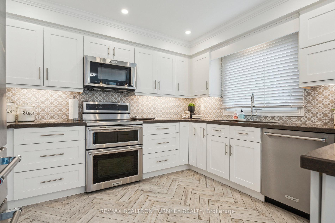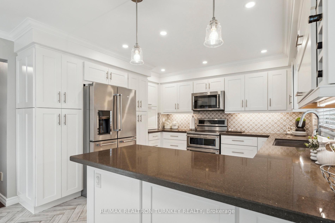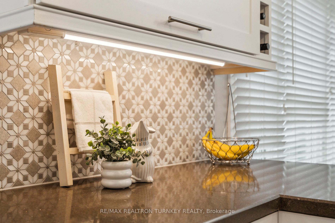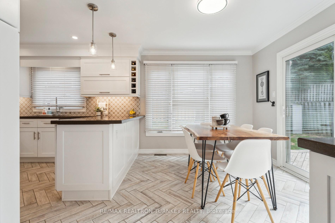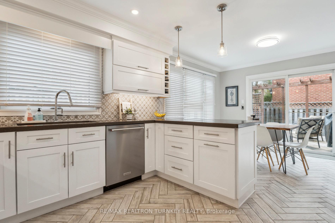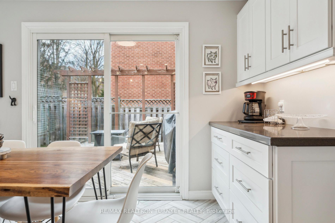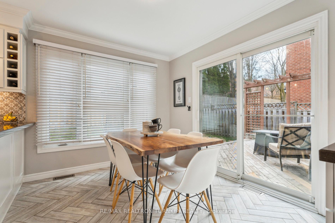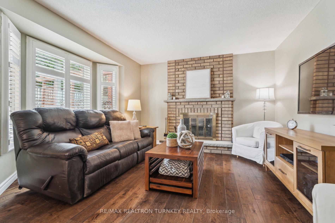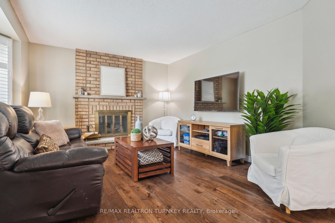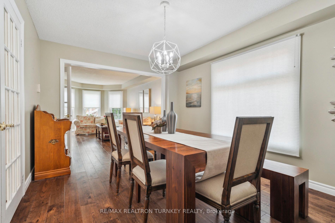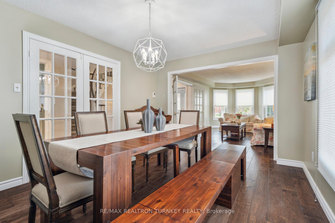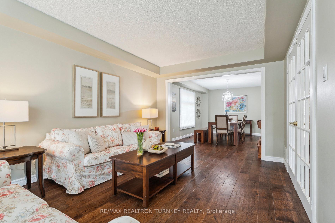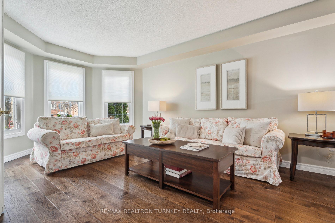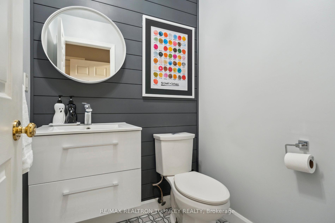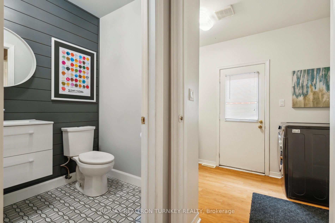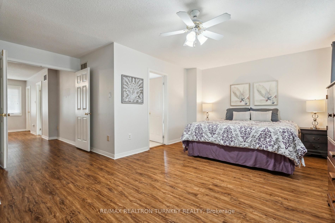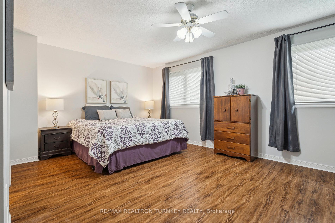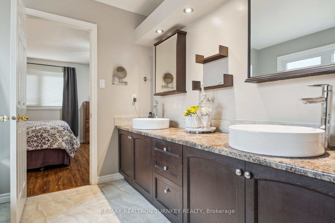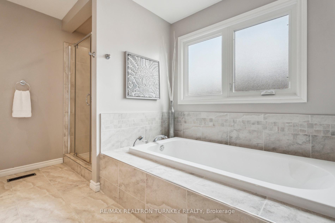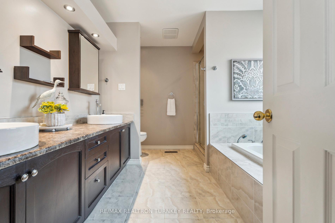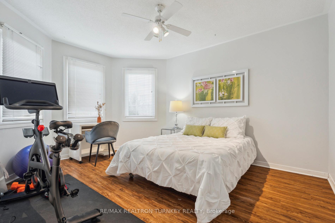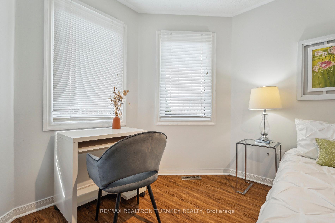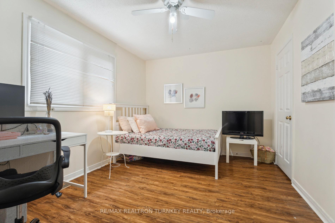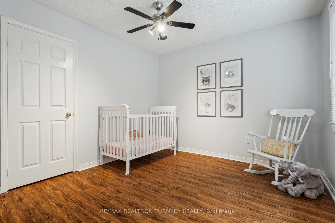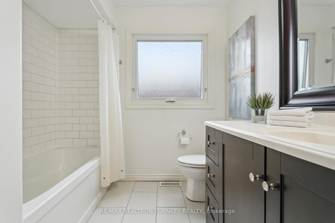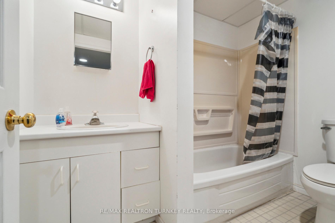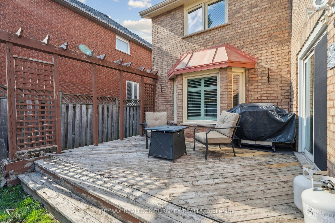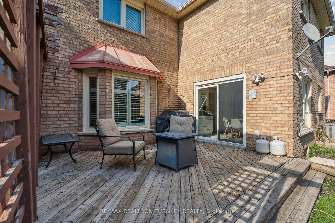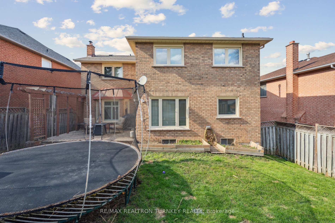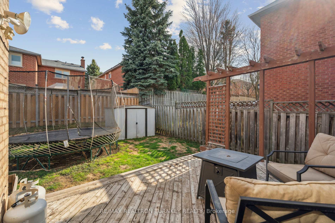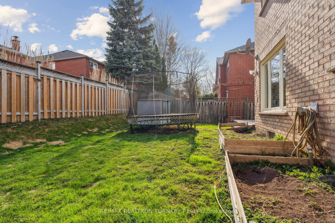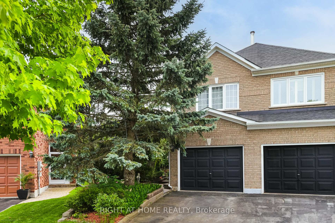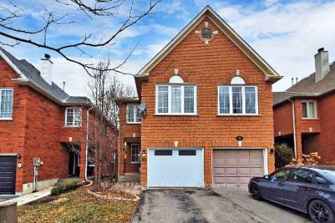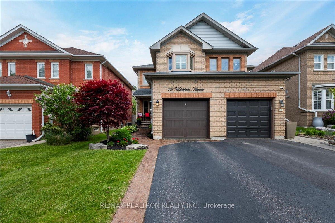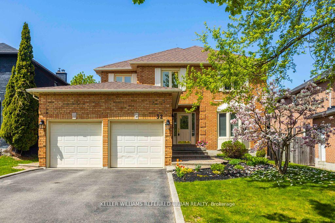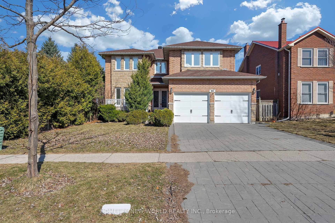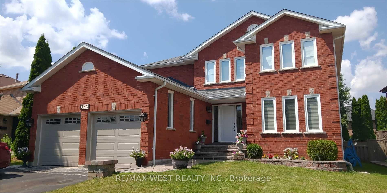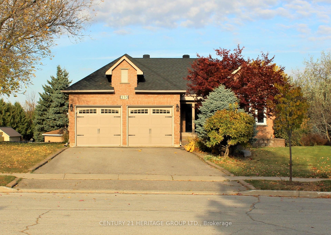Stylishly Renovated 4+1 Bed/4 Bath Home on a 50 Ft Mature Lot in high-demand South Newmarket! This beautifully upgraded family home offers a perfect blend of style & function with timeless appeal! Featuring rich hand-scraped wide plank Hardwood flrs/main level, the heart of the home is a Breathtaking Eat-in Kitchen w sleek Silestone countertops, modern herringbone tile flooring, Brkfst bar, Coffee station, SS Kitchen Aid appliances, marble backsplash, lift-up cabinetry, Pot lights & W/O to a fenced Backyrd & deck, ideal for entertaining. Enjoy the sun-drenched family rm w XL bay window & cozy fireplace; Host gatherings in the O/C Living & Dining rms w French drs & custom blinds. A gorgeous powder rm renovation boasts a shiplap feature wall, floating vanity & designer tile. Upstairs, the spacious primary retreat includes a W/I closet, luxuriously reno'd 5-piece ensuite w frameless glass shower & new soaker tub; plus 3 additional generously sized bdrms. Convenient Main Flr Laundry rm with Direct Garage Access. The partially-finished bsmnt features a fifth bdrm w a private 4-piece Ensuite bathroom, ideal for in-law suite or home ofc, plus a lrg Rec rm space, workshop & storage areas. A Dbl driveway & fully-fenced yard complete the package. With pride of ownership thruout, this is the perfect home for your family in one of Newmarket's most desirable neighbourhoods! $$ SPENT: Reno'd Kitchen w SS Appliances 2018, Washer/Dryer 2021, 3 Renod Bathrms; Fresh Paint in many Rms; *NEW Roof Shingles Nov 2024; Gas Furnace, Humidifier, Cen A/C, Windows & Ext. Doors 2010; Smart Ring Doorbell. **Transferable Warranties on Roof, HVAC & Appliances** Convenient South Newmarket Location: Close to All Amenities,Yonge St Shops & Restaurants! 3 Km to Magna & Ray Twinney Rec Ctrs; Steps to Park, Transit, Tom Taylor Trail. Mins to Hwys 404/400 &...
41 Goldsmith Crescent
Armitage, Newmarket, York $1,225,000 1Make an offer
5 Beds
4 Baths
2500-3000 sqft
Attached
Garage
Parking for 2
South Facing
Zoning: ICBL/R1-D
- MLS®#:
- N12178838
- Property Type:
- Detached
- Property Style:
- 2-Storey
- Area:
- York
- Community:
- Armitage
- Taxes:
- $6,004.87 / 2024
- Added:
- May 28 2025
- Lot Frontage:
- 49.21
- Lot Depth:
- 109.31
- Status:
- Active
- Outside:
- Brick
- Year Built:
- Basement:
- Partially Finished
- Brokerage:
- RE/MAX REALTRON TURNKEY REALTY
- Lot :
-
109
49
- Intersection:
- Yonge Street and Savage Road
- Rooms:
- Bedrooms:
- 5
- Bathrooms:
- 4
- Fireplace:
- Utilities
- Water:
- Municipal
- Cooling:
- Central Air
- Heating Type:
- Forced Air
- Heating Fuel:
| Foyer | 2.01 x 1.96m Ceramic Floor , Double Doors Main Level |
|---|---|
| Kitchen | 3.66 x 3.51m Renovated , Stainless Steel Appl , Pot Lights Main Level |
| Breakfast | 3.66 x 2.41m Crown Moulding , B/I Bar , W/O To Deck Main Level |
| Family Room | 6.01 x 4.01m Hardwood Floor , Bay Window , Fireplace Main Level |
| Living Room | 5.46 x 3.35m Hardwood Floor , Window , French Doors Main Level |
| Dining Room | 4.7 x 3.35m Hardwood Floor , Picture Window , French Doors Main Level |
| Laundry | 3.28 x 2.26m Laminate , W/O To Yard , W/O To Garage Main Level |
| Primary Bedroom | 5.84 x 5.16m Laminate , Window , Walk-In Closet(s) Second Level |
| Bedroom 2 | 4.09 x 3.28m Laminate , Window , Closet Second Level |
| Bedroom 3 | 3.45 x 3.3m Laminate , Window , Closet Second Level |
| Bedroom 4 | 4.37 x 3.05m Laminate , Overlooks Backyard , Closet Second Level |
| Office | 3.89 x 3.18m Pot Lights , Window , 4 Pc Ensuite Basement Level |
| Recreation | 11.43 x 11.18m Concrete Floor , Unfinished Basement Level |
Listing Details
Insights
- Spacious Family Home: This property features 5 bedrooms and 4 bathrooms, making it ideal for larger families or those needing extra space for guests or home offices.
- Modern Upgrades: The home has been stylishly renovated with a contemporary kitchen, updated bathrooms, and new roof shingles, ensuring a move-in ready experience with minimal immediate maintenance.
- Prime Location: Situated in the desirable Armitage community, the property is within walking distance to schools, parks, and transit, providing convenience and accessibility to local amenities.
Property Features
Fenced Yard
School
Public Transit
Rec./Commun.Centre
Park
Golf
Sale/Lease History of 41 Goldsmith Crescent
View all past sales, leases, and listings of the property at 41 Goldsmith Crescent.Neighbourhood
Schools, amenities, travel times, and market trends near 41 Goldsmith CrescentSchools
4 public & 4 Catholic schools serve this home. Of these, 8 have catchments. There are 2 private schools nearby.
Parks & Rec
5 trails, 4 playgrounds and 8 other facilities are within a 20 min walk of this home.
Transit
Street transit stop less than a 4 min walk away. Rail transit stop less than 4 km away.
Want even more info for this home?
