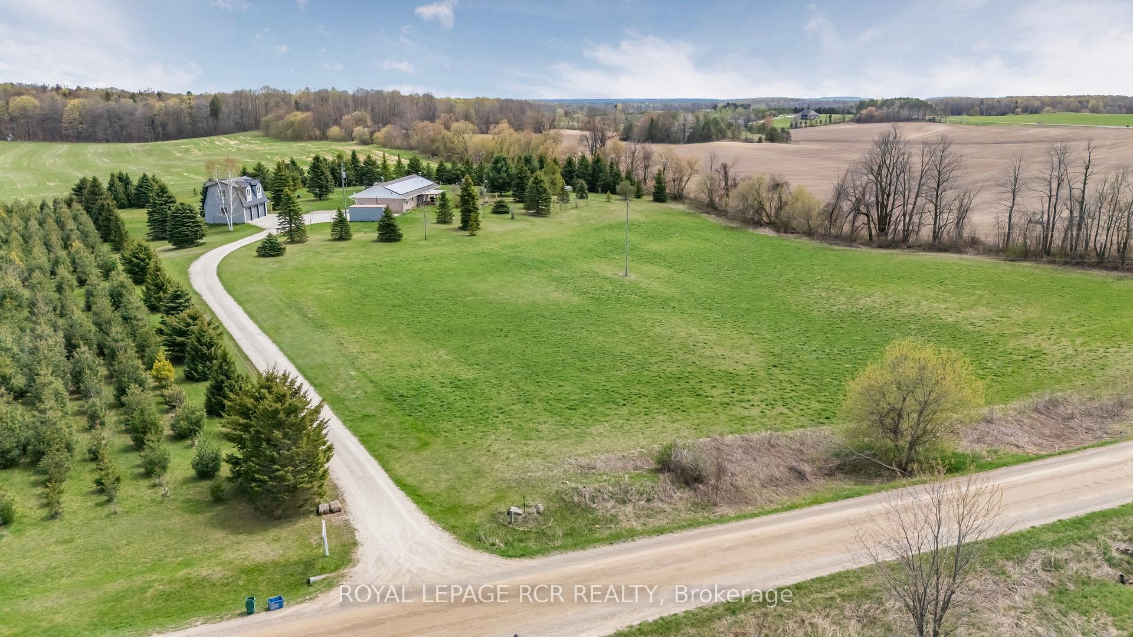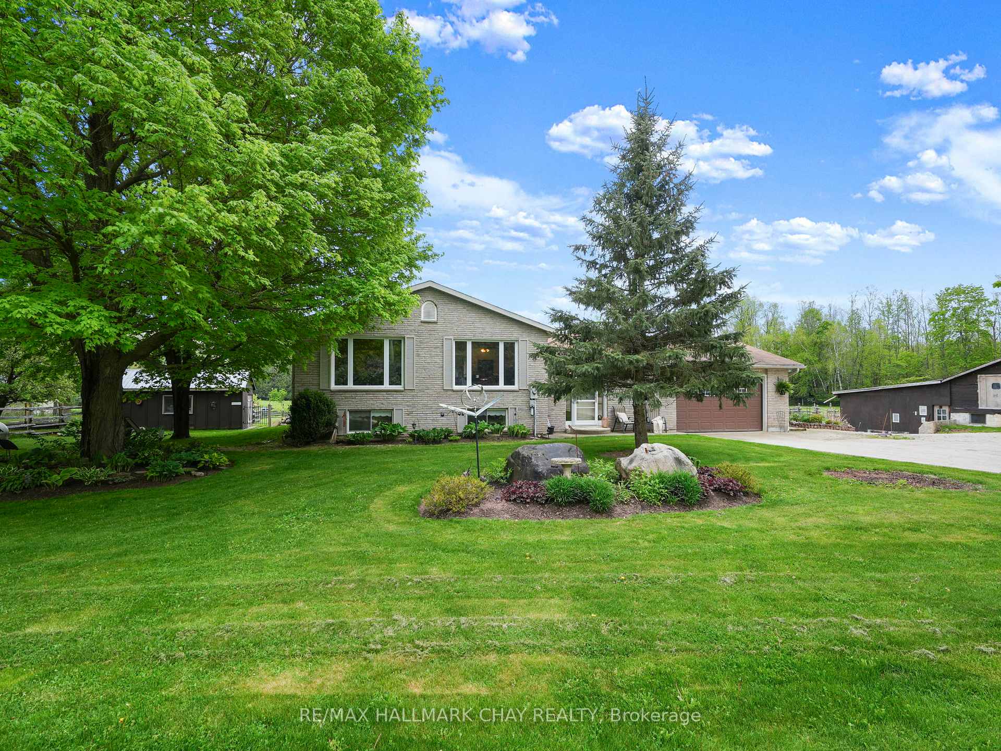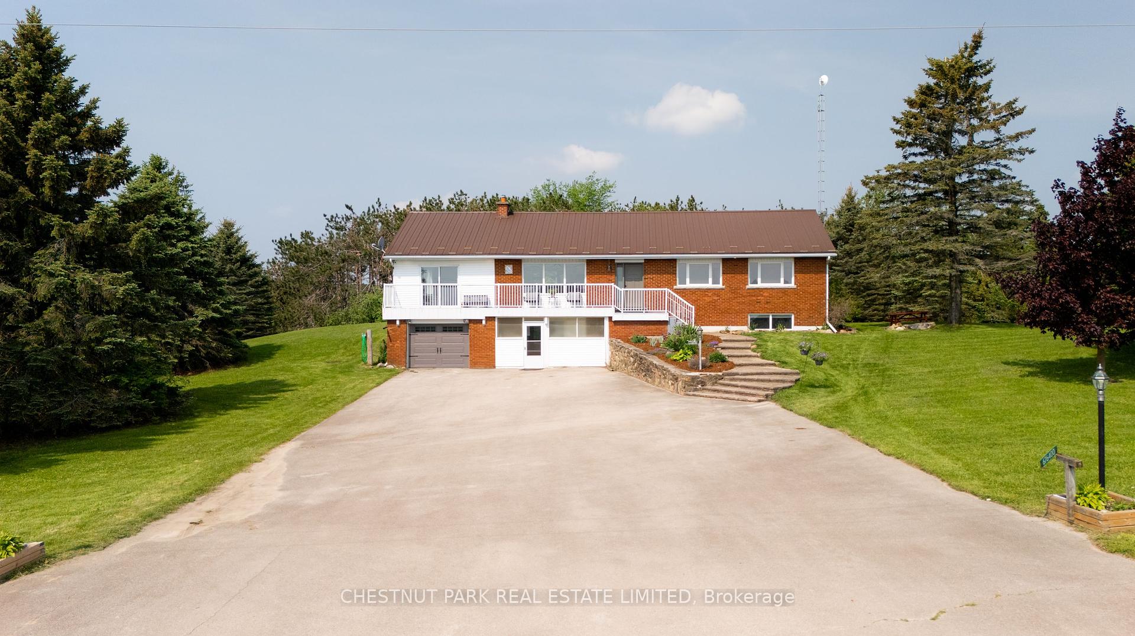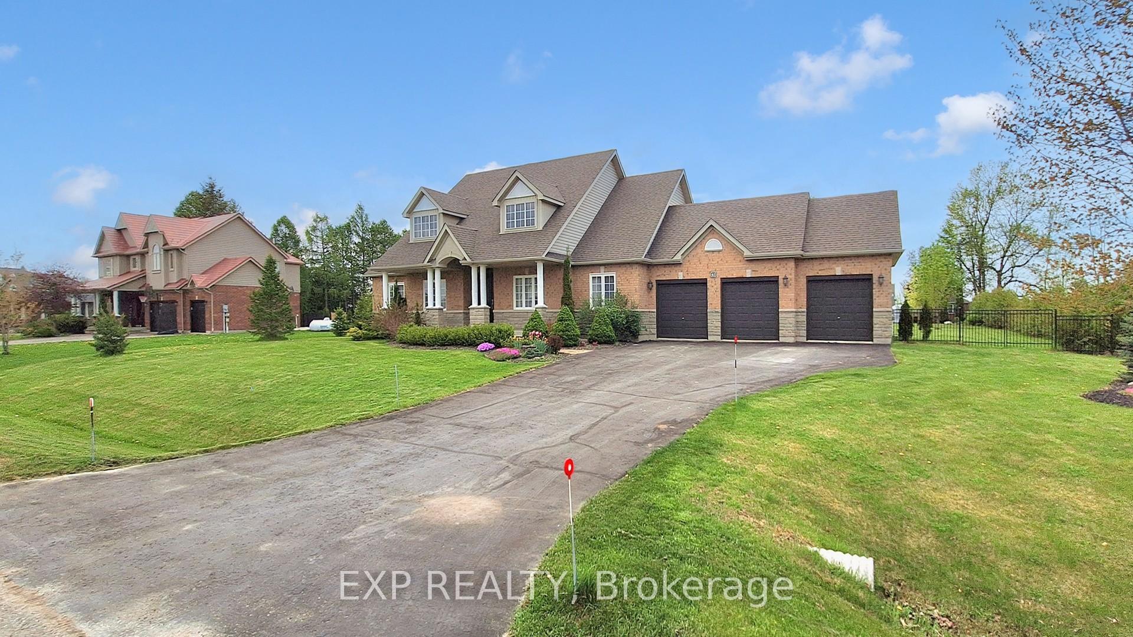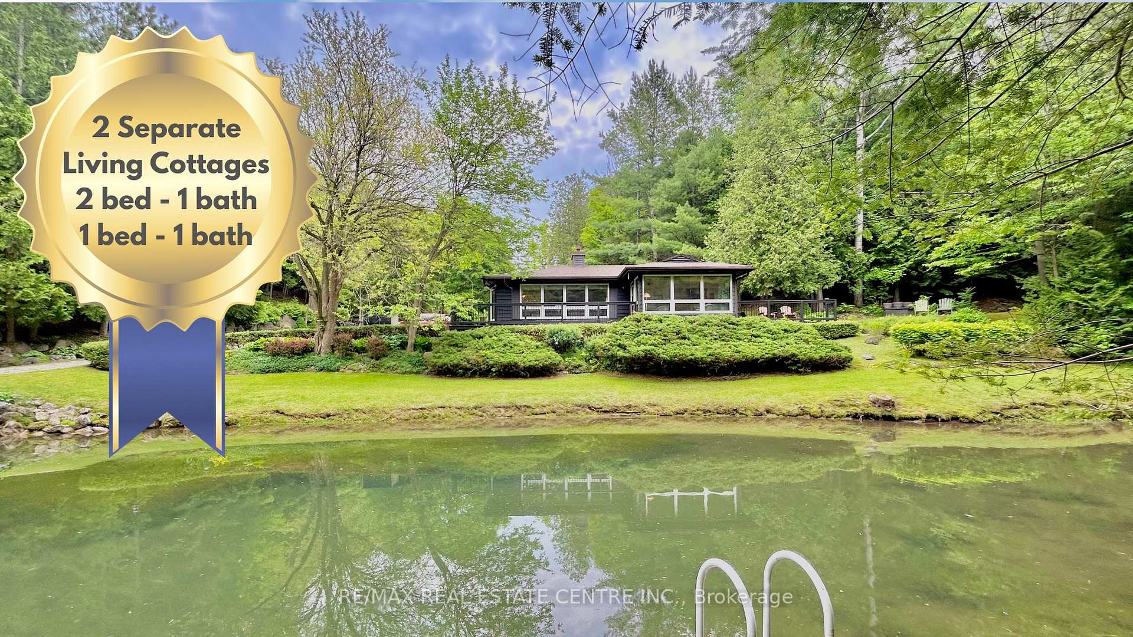Welcome to 28 Big Tree Circle, a stunning, architecturally designed home offering over 2,500 square feet of finished living space, including a total of 4 bedrooms and 3 bathrooms. Tucked away on a private 1-acre lot in a peaceful forest setting, this exceptional property is ideally located just minutes from the Mansfield Ski Club, Mansfield Outdoor Centre, and a short walk to the Boyne River perfect for all-season recreation. Enjoy easy access to scenic hiking and biking trails, the charming village of Creemore, and the vibrant town of Collingwood. Inside, this beautifully crafted home features gleaming maple flooring, a granite and maple kitchen, and an impressive open-concept living, dining, and kitchen area highlighted by a dramatic wall of east-facing windows that flood the space with natural light and frame the surrounding forest. The thoughtfully designed layout includes a private second-floor primary bedroom retreat complete with a 4-piece ensuite, a cozy sitting area overlooking the main living space, and a private deck nestled among the treetops. The main floor offers flexibility with a bedroom or office and an adjacent 3-piece bathroom ideal for guests or remote work. The bright, fully finished, above-grade walk-out lower level features two additional spacious bedrooms, a 3-piece bath, a large games room with a pool table, a cozy TV area, and an inviting porch sitting area perfect for enjoying your morning coffee or unwinding in nature. A detached double car garage provides ample space for vehicles, toys, and storage, while the loft above offers a perfect bonus area for your hobbies, studio, home office, or additional storage. Whether you're looking for a weekend getaway or a full-time residence, this exceptional home offers a rare combination of natural beauty, modern comfort, and an unbeatable location just one hour from Toronto Pearson International Airport...
28 Big Tree Circle
Rural Mulmur, Mulmur, Dufferin $1,275,000Make an offer
4 Beds
3 Baths
2500-3000 sqft
Detached
Garage
Parking for 6
West Facing
Zoning: EP
- MLS®#:
- X12278875
- Property Type:
- Detached
- Property Style:
- 1 1/2 Storey
- Area:
- Dufferin
- Community:
- Rural Mulmur
- Taxes:
- $4,777 / 2024
- Added:
- July 11 2025
- Lot Frontage:
- 123.7
- Lot Depth:
- 334.79
- Status:
- Active
- Outside:
- Board & Batten ,Wood
- Year Built:
- 16-30
- Basement:
- Finished with Walk-Out,Separate Entrance
- Brokerage:
- Sotheby's International Realty Canada
- Lot :
-
334
123
BIG LOT
- Intersection:
- Airport Rd and 17th Sideroad
- Rooms:
- Bedrooms:
- 4
- Bathrooms:
- 3
- Fireplace:
- Utilities
- Water:
- Well
- Cooling:
- Central Air
- Heating Type:
- Forced Air
- Heating Fuel:
| Kitchen | 3.89 x 4.06m Hardwood Floor , B/I Oven , Marble Counter Main Level |
|---|---|
| Dining Room | 3.22 x 4.05m Hardwood Floor , Picture Window , Open Concept Main Level |
| Living Room | 5.51 x 4.05m Hardwood Floor , Open Concept , Open Stairs Main Level |
| Bedroom | 3.31 x 3.46m Hardwood Floor Main Level |
| Bathroom | 1.68 x 2.23m 3 Pc Bath , Soaking Tub Main Level |
| Laundry | 2.4 x 3.58m Main Level |
| Primary Bedroom | 5.1 x 6.16m Hardwood Floor , W/O To Deck , 3 Pc Ensuite Second Level |
| Sitting | 2 x 3.02m Hardwood Floor , Open Concept , B/I Bookcase Second Level |
| Game Room | 6.14 x 3.45m Hardwood Floor , Walk-Out , Above Grade Window Lower Level |
| Family Room | 4.18 x 4.64m Hardwood Floor , Walk-Out , Above Grade Window Lower Level |
| Bedroom 3 | 3.57 x 3.97m Hardwood Floor , Closet Lower Level |
| Bedroom 4 | 4.31 x 4.04m Hardwood Floor , Closet Lower Level |
| Bathroom | 1.85 x 2.45m 3 Pc Bath Lower Level |
Property Features
Golf
Place Of Worship
Rolling
School
Skiing
Wooded/Treed


















































