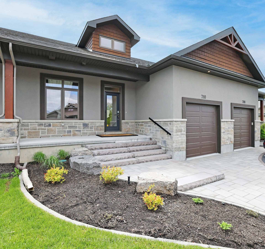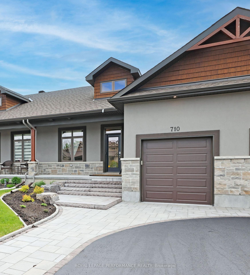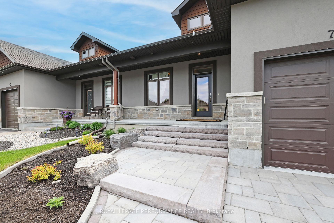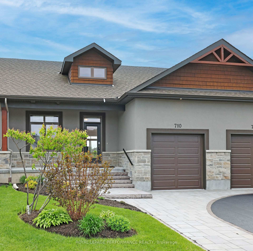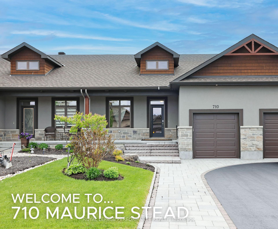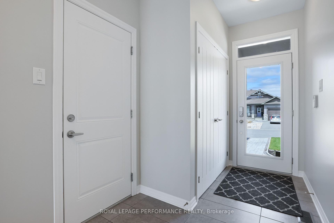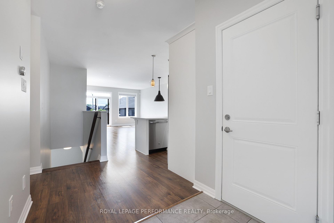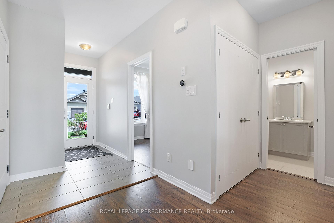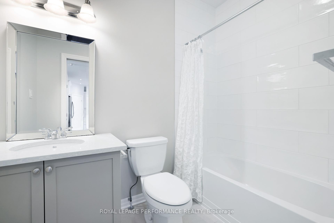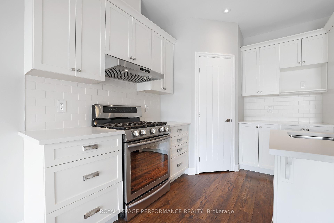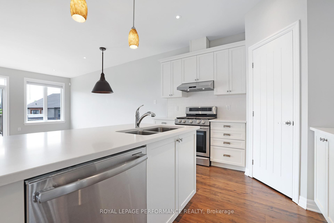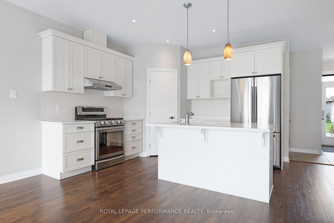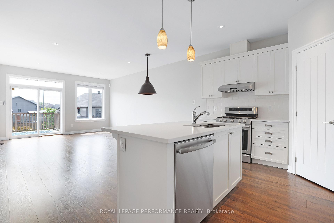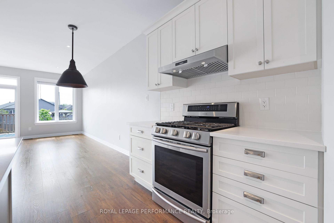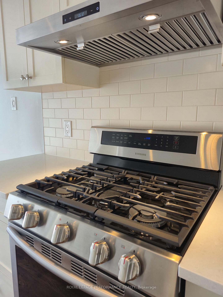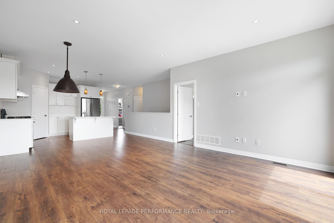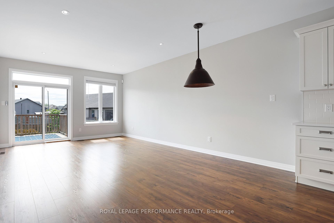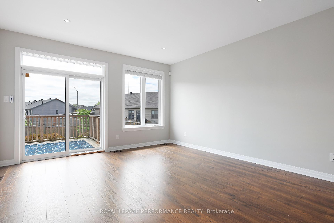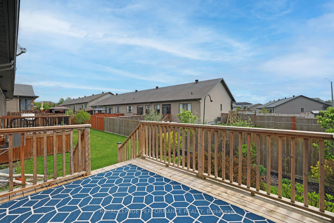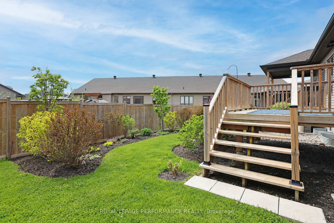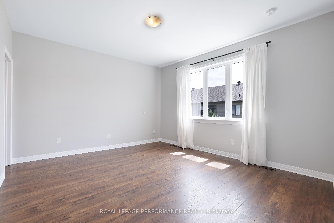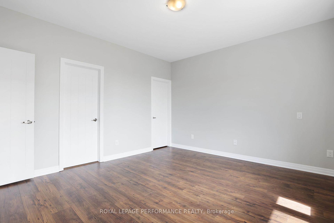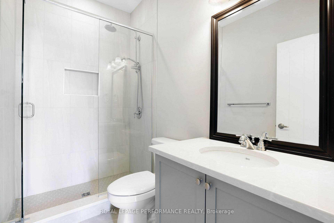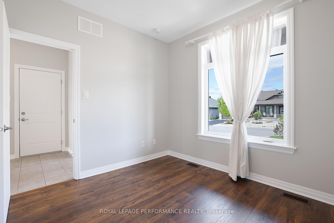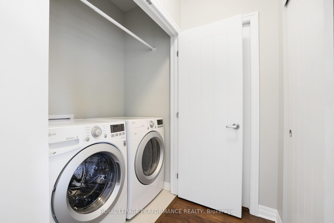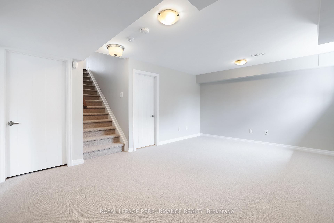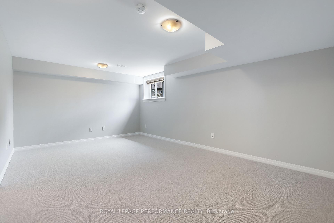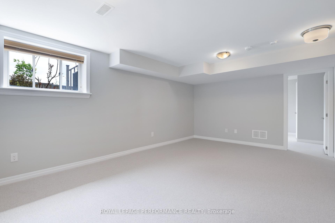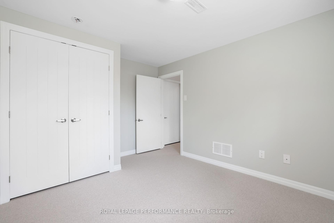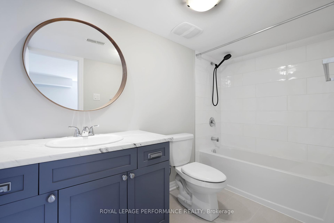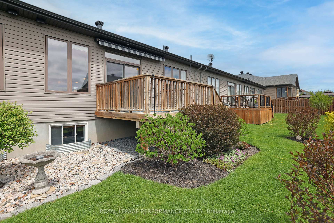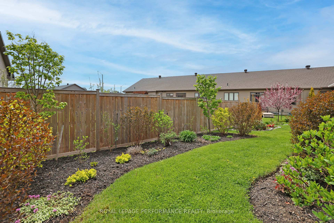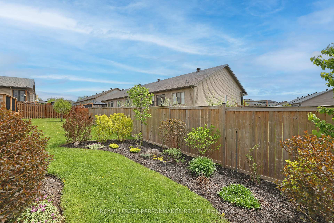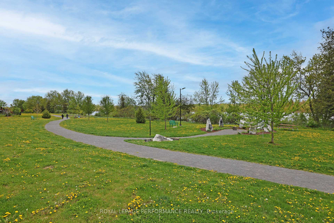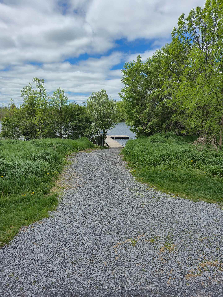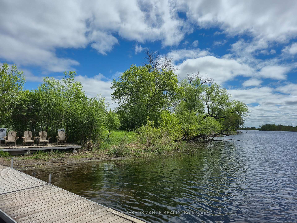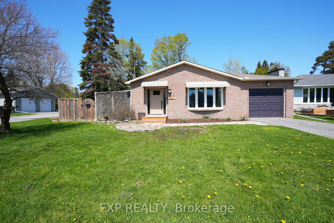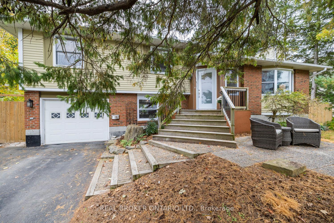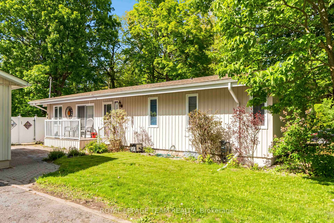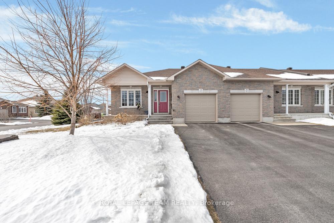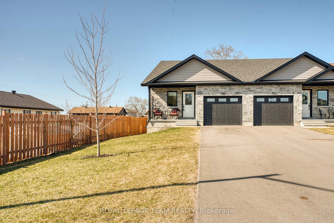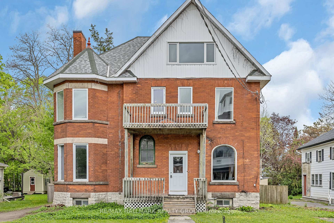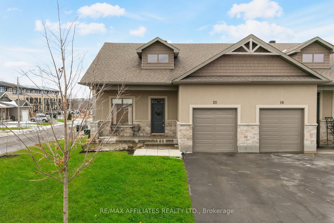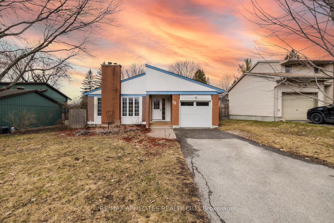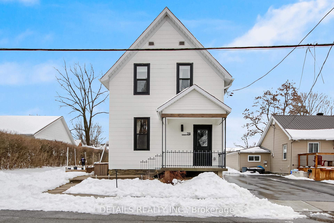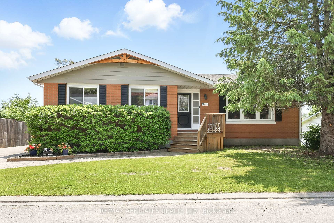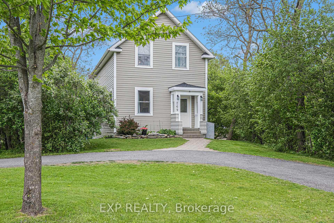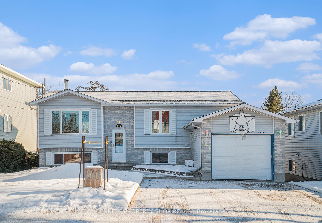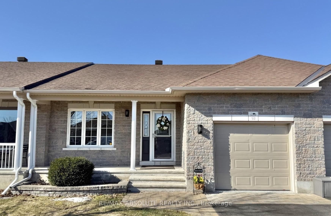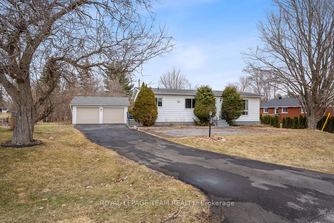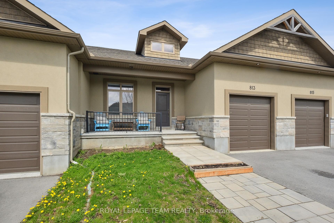Sitting in the prestigious Riverfront Estates Community in charming Almonte and not a main through road, this 2018 impeccably maintained 2+1 bedroom, 3-bathroom Bungalow offers a perfect balance of sophistication, comfort, and lifestyle. Inside, a welcoming foyer guides you to your timeless kitchen equipped with stainless steel appliances, quartz counters and a full walk-in pantry, your kitchen Island bridges the open-concept to your living room/dining room and direct access to the large deck with automatic awning and landscape gardens, this will be the ideal summer sit. The Primary features a spa-inspired ensuite with glass walk-in shower, carpet free and walk in closet. Furthermore, this level boasts a 2nd bedroom/guest room/den, allowing for flexibility while also complimented by a full main-level bath and full-sized main level laundry. The lower level offers even more living space, including a third bedroom, full bathroom, and a generous great room with new carpeting (Full lower level and stairs-May 2025)plus a large unfinished area brimming with potential. Outdoors, enjoy the beauty of a professionally landscaped yard with sculpted gardens, an entertainment sized deck and automatic awning for those hot summer days. Out front welcomes you and your guests with a stone expanded driveway(2024) and sit-upon front porch. The rain-sensor, automatic irrigation system ensures effortless maintenance, and the driveway was freshly resealed in April 2025, nothing to do out here. Located just a short 1 minute stroll from the Riverwalk Trail and the community dock, for launching your kayak or sitting on the Mississippi River. This elegant home combines the tranquility of nature with the convenience of nearby amenities that Almonte has to offer. A truly exceptional opportunity to live in one of Almonte's most desirable neighbourhoods.
Fridge, Gas Stove, Hood fan, dishwasher, auto-garage door opener, bathroom mirrors, washer, dryer,...
