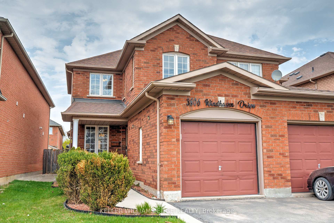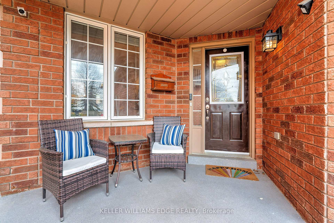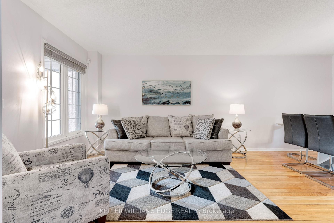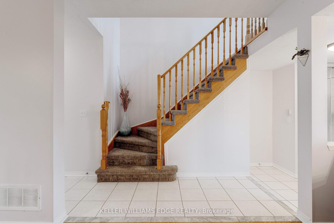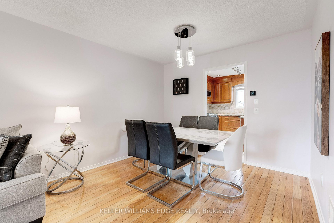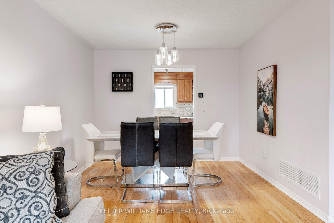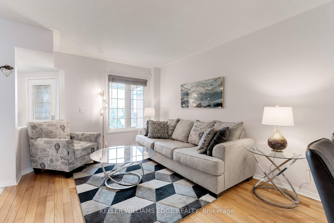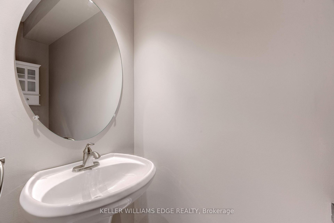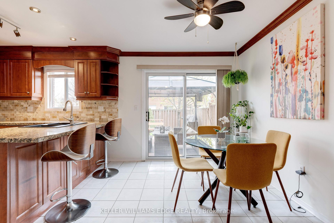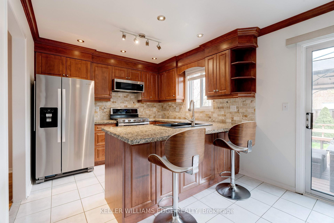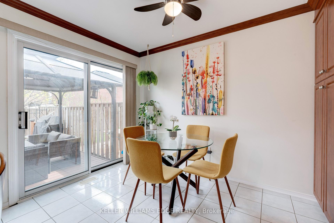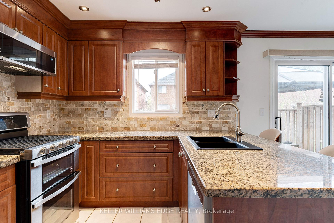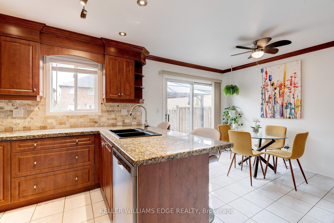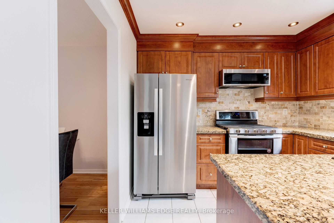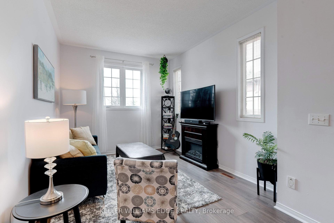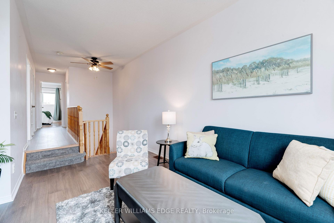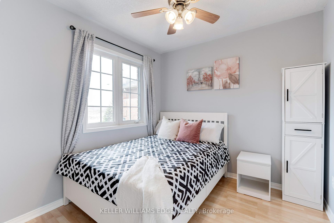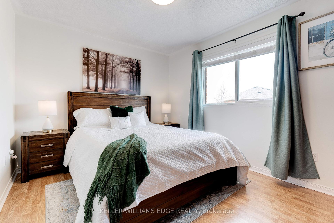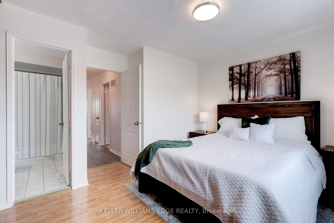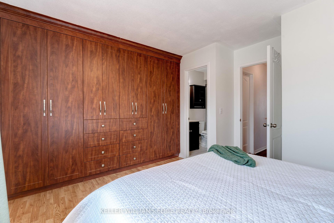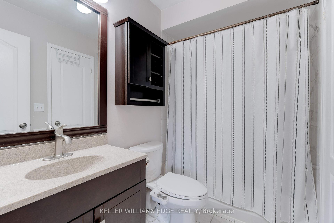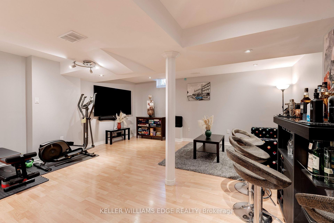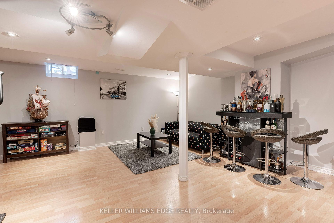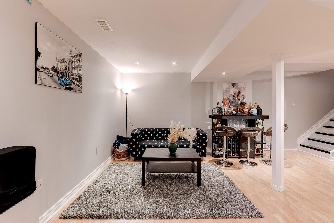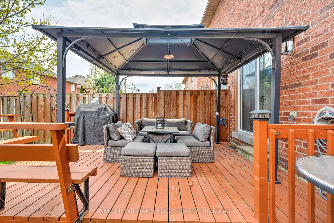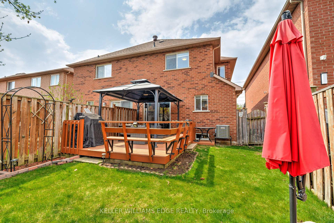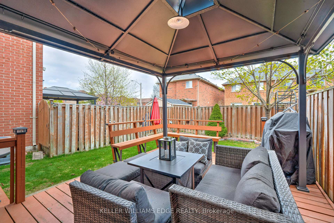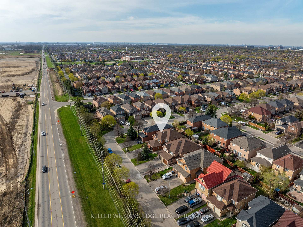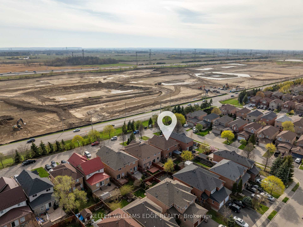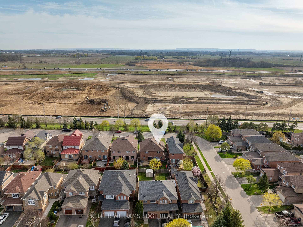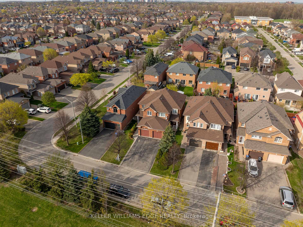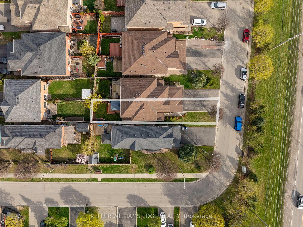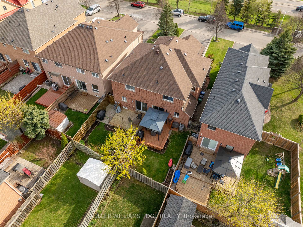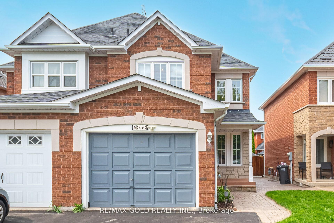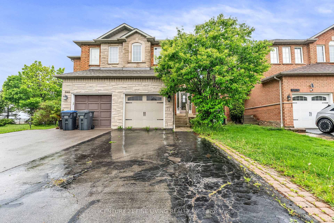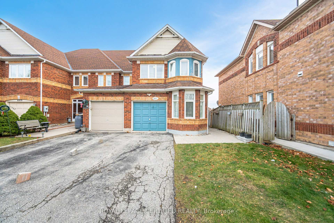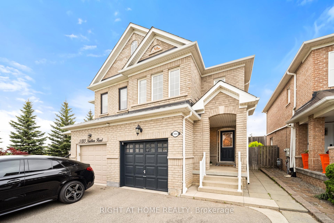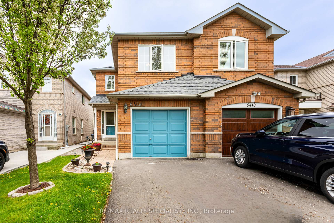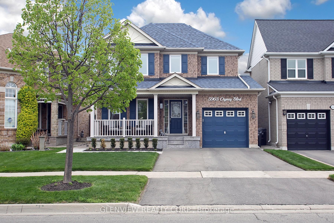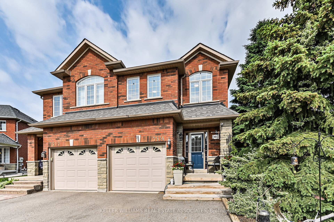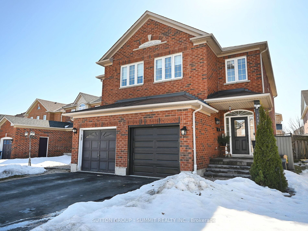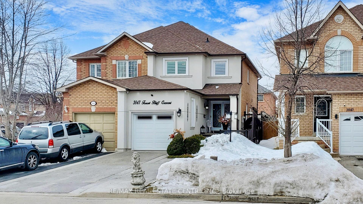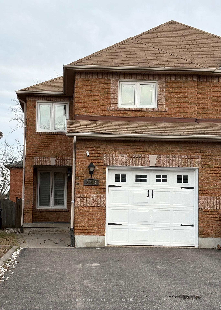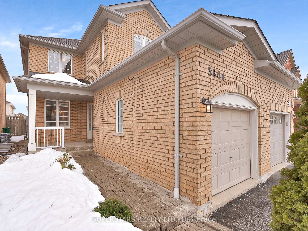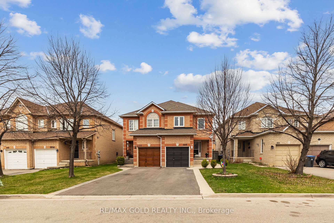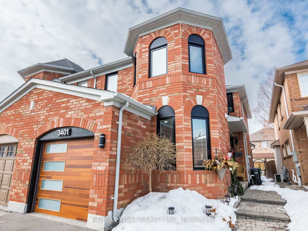Welcome to this beautifully maintained home, offering an abundance of space for your family to grow and create memories. The chefs kitchen features quality cabinetry, a spacious pantry, granite countertops, and stainless steel appliances, perfect for everyday living and entertaining. The bright breakfast area walks out to a deck complete with a charming gazebo ideal for relaxing or hosting guests.The oversized family room above the garage offers incredible flexibility and can easily be converted into a fourth bedroom if needed. The primary bedroom includes a custom-built armoire and closet, along with a renovated semi-ensuite for added comfort.The finished basement expands your living space with a generous rec room and a full 3-piece bathroom perfect for family movie nights or a private guest area. Appliances (2022) Washer and Dryer (2022) Roof (2018) Furnace (2019)
3806 Windhaven Drive
Lisgar, Mississauga, Peel $949,000 1Make an offer
3 Beds
3 Baths
1100-1500 sqft
Built-In
Garage
Parking for 2
East Facing
Zoning: RM5
- MLS®#:
- W12180652
- Property Type:
- Semi-Detached
- Property Style:
- 2-Storey
- Area:
- Peel
- Community:
- Lisgar
- Taxes:
- $4,468 / 2024
- Added:
- May 29 2025
- Lot Frontage:
- 22.54
- Lot Depth:
- 110.33
- Status:
- Active
- Outside:
- Brick
- Year Built:
- Basement:
- Finished
- Brokerage:
- KELLER WILLIAMS EDGE REALTY
- Lot :
-
110
22
- Intersection:
- Osprey Blvd. & Ninth Line
- Rooms:
- Bedrooms:
- 3
- Bathrooms:
- 3
- Fireplace:
- Utilities
- Water:
- Municipal
- Cooling:
- Central Air
- Heating Type:
- Forced Air
- Heating Fuel:
| Living Room | 3.24 x 3.57m Hardwood Floor , Combined w/Dining , Open Concept Ground Level |
|---|---|
| Dining Room | 3.17 x 2.53m Hardwood Floor Ground Level |
| Kitchen | 3.33 x 3.05m Renovated , Stainless Steel Appl , Granite Counters Ground Level |
| Breakfast | 2.13 x 3.35m W/O To Deck , Pantry , Crown Moulding Ground Level |
| Family Room | 3.05 x 4.79m Laminate , Large Window Second Level |
| Primary Bedroom | 4.34 x 3.71m Laminate , Semi Ensuite , B/I Closet Second Level |
| Bedroom 2 | 2.7 x 2.66m Laminate , Large Closet , Large Window Second Level |
| Bedroom 3 | 2.74 x 2.64m Laminate , Large Closet , Large Window Second Level |
| Recreation | 4.64 x 5.69m Laminate , 3 Pc Bath , Open Concept Basement Level |
| Foyer | 2.36 x 2.31m Access To Garage , Open Concept , Large Closet Main Level |
Property Features
Fenced Yard
Park
Public Transit
School
Sale/Lease History of 3806 Windhaven Drive
View all past sales, leases, and listings of the property at 3806 Windhaven Drive.Neighbourhood
Schools, amenities, travel times, and market trends near 3806 Windhaven DriveSchools
5 public & 6 Catholic schools serve this home. Of these, 9 have catchments. There are 2 private schools nearby.
Parks & Rec
3 sports fields, 3 trails and 3 other facilities are within a 20 min walk of this home.
Transit
Street transit stop less than a 2 min walk away. Rail transit stop less than 4 km away.
Want even more info for this home?
