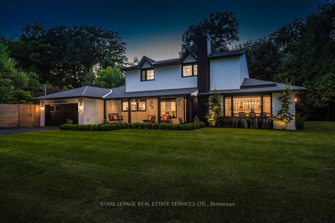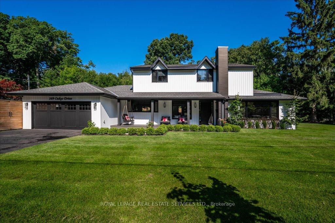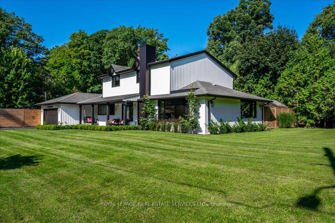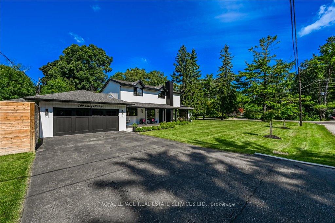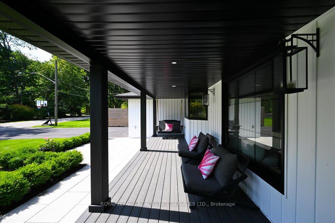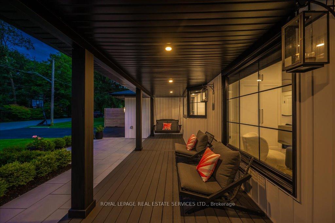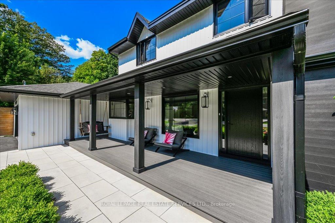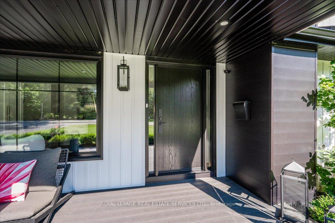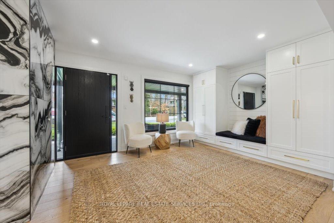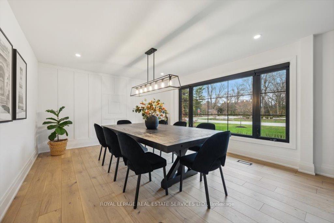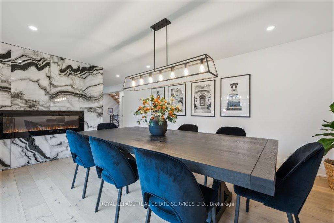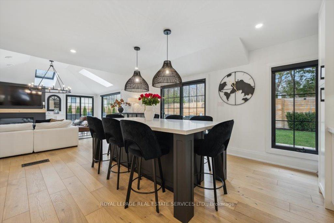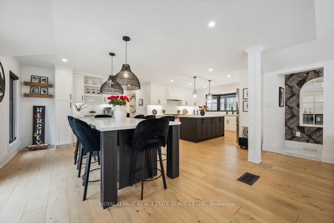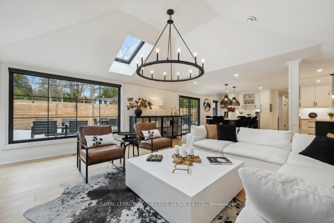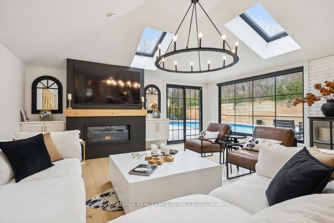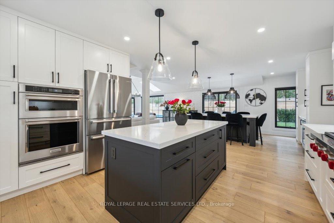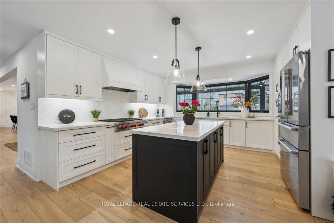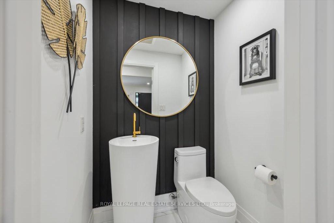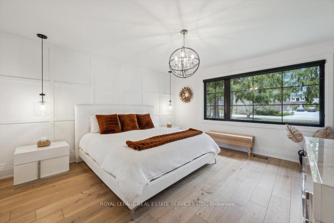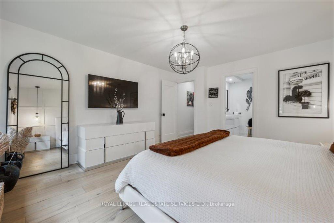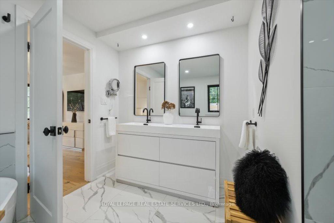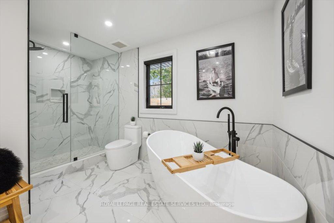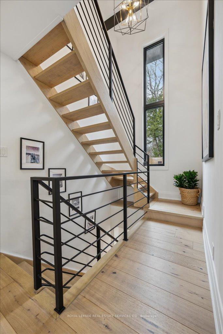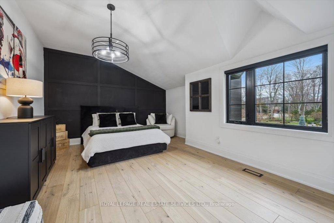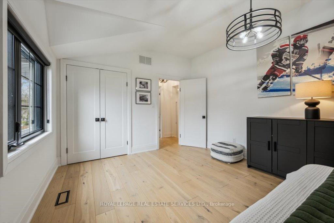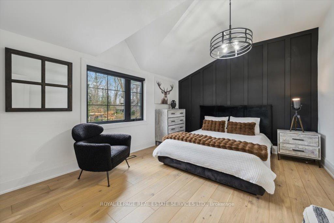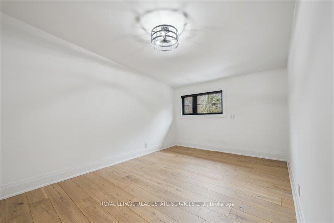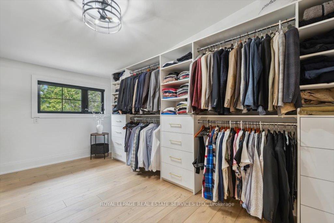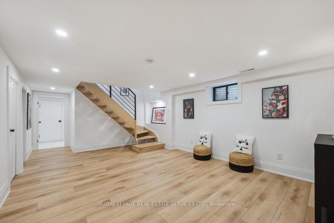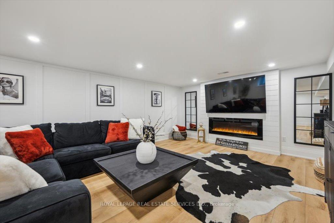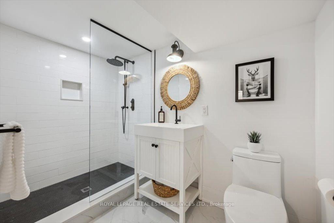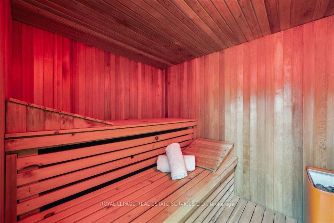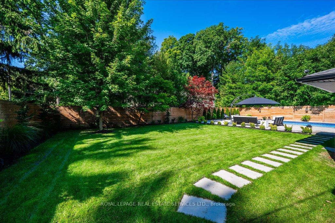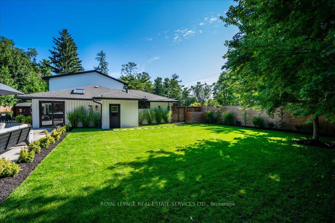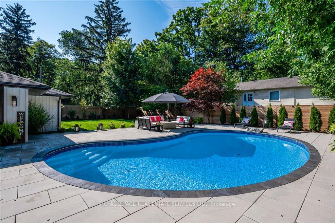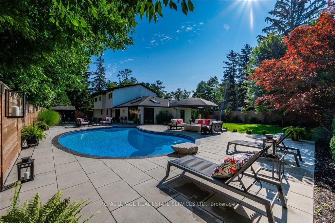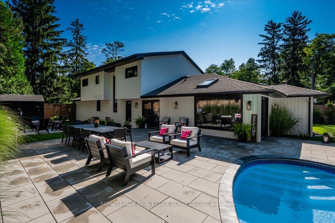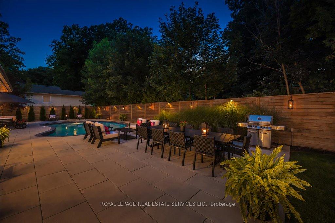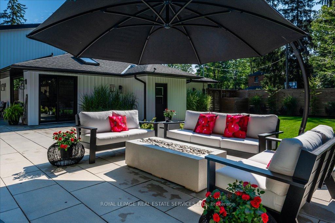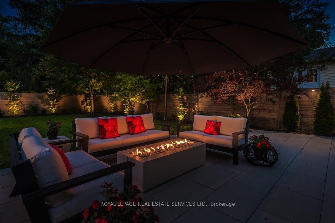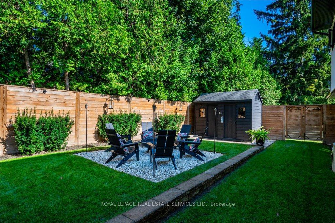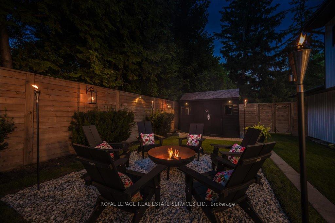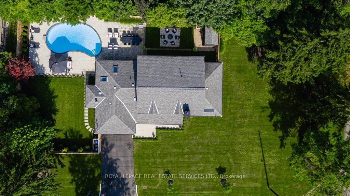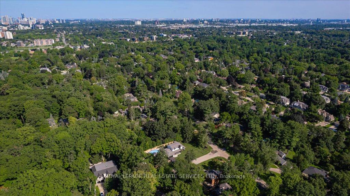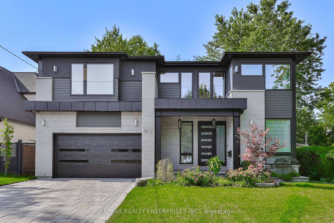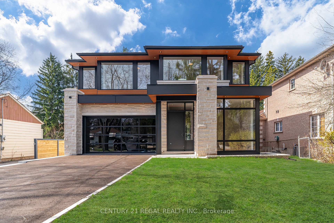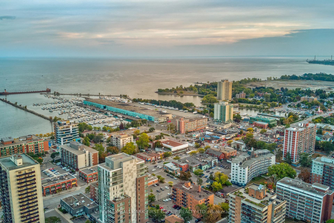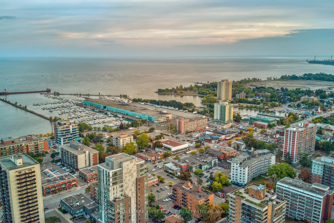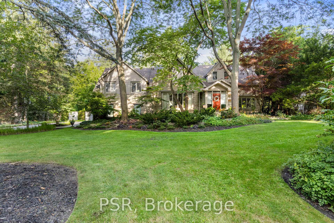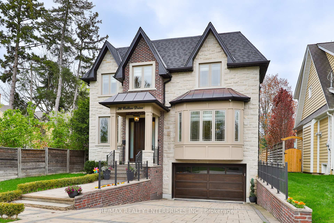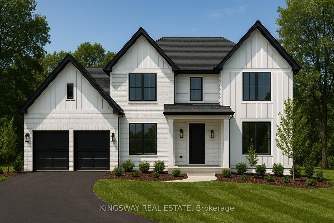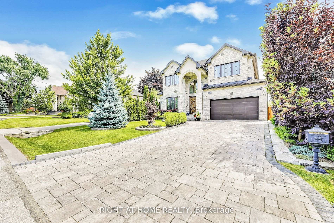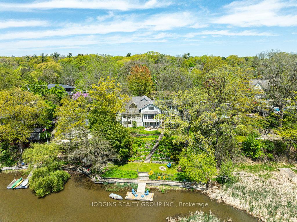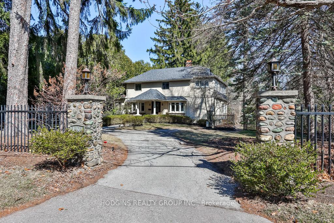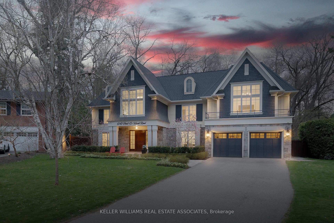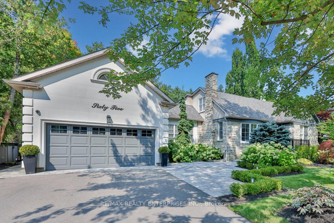Absolutely gorgeous Modern farmhouse Masterpiece in the heart of Mineola! This charming fully renovated 5 bed 4 bath home nestled on a prestigious 90 x 200 mature lot on a quiet street offers everything you desire. A charming front porch provides for great curb appeal. Enter through the solid wood front door into a spacious front foyer with custom built in closets &ship lap feature wall. Enjoy entertaining in the expansive sun-filled main level featuring a MAIN FLOOR PRIMARY bedroom with spa like ensuite, wide plank engineered naked white oak flooring flows throughout, a breathtaking chefs kitchen with custom cabinetry, Wolf 6 burner range, high end stainless steel appliances, quartz counter tops and backsplash, a large prep island and a second island dining table with barstool seating. The kitchen is open to a stunning family room with vaulted ceilings and vented skylights , gas fireplace with floor to ceiling porcelain surround and custom built-ins. Walkout from both kitchen and family room to unwind in a spectacular private, professionally landscaped resort style backyard oasis featuring a concrete salt water pool, large paver patio, fire pit area and lush perennial gardens. Take the solid oak, open riser staircase to the second floor where hardwood flooring continues through 4 spacious bedrooms. Bedrooms 2 & 3 feature vaulted ceilings and feature walls. A gorgeous 4 piece bath with a custom glass shower completes the second level. The fully finished lower level is designed for comfort and functionality offering a comfy rec room with ship lap feature wall and built-in electric fireplace, wide plank premium vinyl flooring, 3piece bath, laundry room with custom cabinetry, & a sauna. This extraordinary home blends thoughtful design with top-tier finishes, all in one of Mississauga's most sought-after neighbourhoods. This is more than just a house,...
169 Oakes Drive
Mineola, Mississauga, Peel $3,499,000Make an offer
5 Beds
4 Baths
2500-3000 sqft
Attached
Garage
Parking for 4
South Facing
Pool!
- MLS®#:
- W12173970
- Property Type:
- Detached
- Property Style:
- 2-Storey
- Area:
- Peel
- Community:
- Mineola
- Taxes:
- $13,896.81 / 2025
- Added:
- May 26 2025
- Lot Frontage:
- 90
- Lot Depth:
- 200
- Status:
- Active
- Outside:
- Vinyl Siding
- Year Built:
- 51-99
- Basement:
- Full,Finished
- Brokerage:
- ROYAL LEPAGE REAL ESTATE SERVICES LTD.
- Lot :
-
200
90
BIG LOT
- Lot Irregularities:
- 90 x 199 x 99 x 200
- Intersection:
- Mineola Rd East / Hurontario St
- Rooms:
- Bedrooms:
- 5
- Bathrooms:
- 4
- Fireplace:
- Utilities
- Water:
- Municipal
- Cooling:
- Central Air
- Heating Type:
- Forced Air
- Heating Fuel:
| Kitchen | 5.39 x 4.65m Quartz Counter , Stainless Steel Appl , Hardwood Floor Main Level |
|---|---|
| Breakfast | 2.95 x 4.6m Hardwood Floor , W/O To Patio Main Level |
| Living Room | 3.44 x 5.85m Hardwood Floor , Fireplace Main Level |
| Family Room | 5.28 x 5.88m Overlooks Garden , Fireplace , Hardwood Floor Main Level |
| Dining Room | 4.06 x 5.2m Main Level |
| Bedroom 5 | 4.08 x 4.48m Hardwood Floor , 5 Pc Ensuite Main Level |
| Bedroom 2 | 3.48 x 4m Hardwood Floor Second Level |
| Bedroom 3 | 4.57 x 3.12m Hardwood Floor Second Level |
| Bedroom 4 | 4.58 x 2.78m Closet Organizers , Hardwood Floor Second Level |
| Primary Bedroom | 4.05 x 5.02m Hardwood Floor Second Level |
| Recreation | 7.75 x 4.32m Basement Level |
| Recreation | 3.82 x 7.47m Fireplace Basement Level |
| Laundry | 3.84 x 2.98m Basement Level |
| Utility Room | 3.34 x 3.26m Basement Level |
Listing Details
Insights
```html
- Modern Farmhouse Design: This property features a stunning modern farmhouse aesthetic, fully renovated with high-end finishes, including a chef's kitchen with premium appliances and a spacious main floor primary bedroom with a spa-like ensuite.
- Resort-Style Backyard Oasis: The professionally landscaped backyard includes an inground saltwater pool, large paver patio, and fire pit area, perfect for entertaining and relaxation.
- Ample Parking and Space: With a total of 6 parking spaces and a generous 90 x 200 lot, this property offers plenty of room for guests and outdoor activities, making it ideal for families or gatherings.
Sale/Lease History of 169 Oakes Drive
View all past sales, leases, and listings of the property at 169 Oakes Drive.Neighbourhood
Schools, amenities, travel times, and market trends near 169 Oakes DriveSchools
6 public & 7 Catholic schools serve this home. Of these, 10 have catchments. There are 2 private schools nearby.
Parks & Rec
4 playgrounds, 3 basketball courts and 11 other facilities are within a 20 min walk of this home.
Transit
Street transit stop less than a 3 min walk away. Rail transit stop less than 2 km away.
Want even more info for this home?
