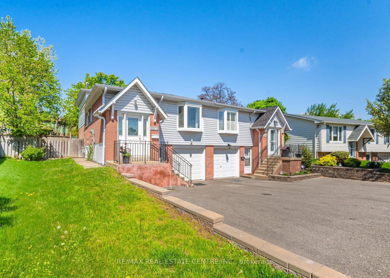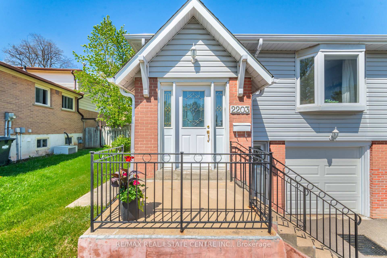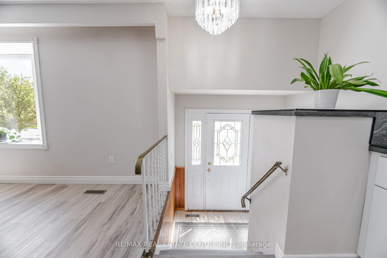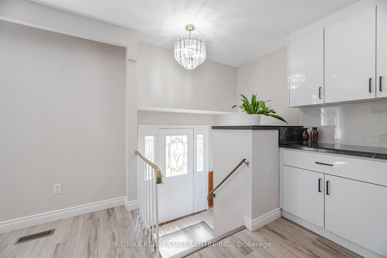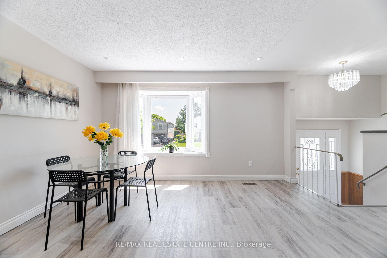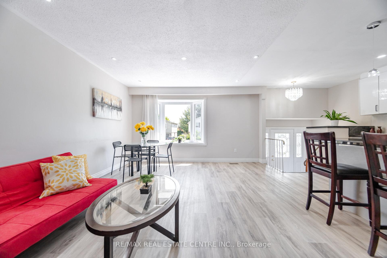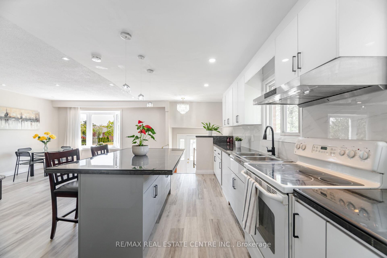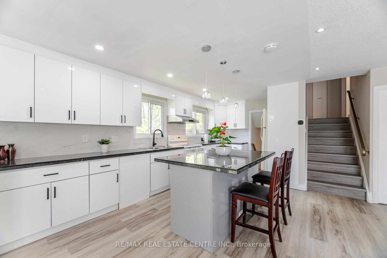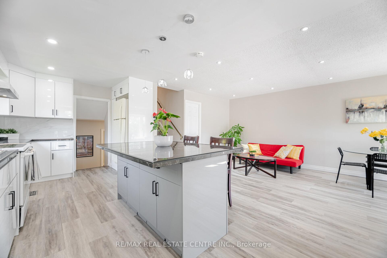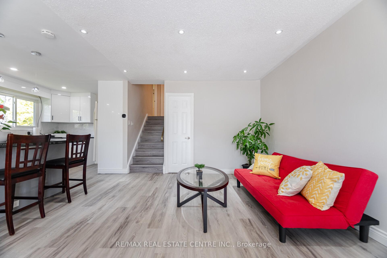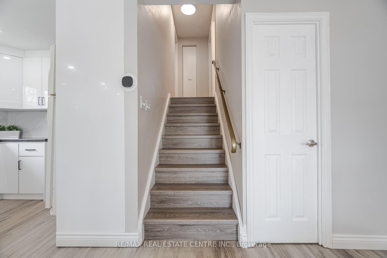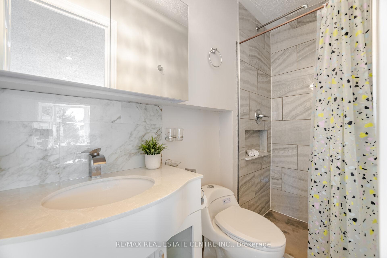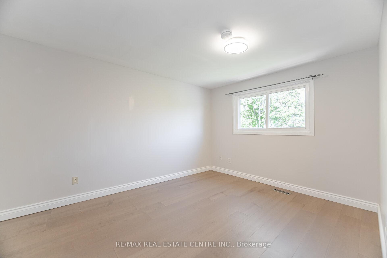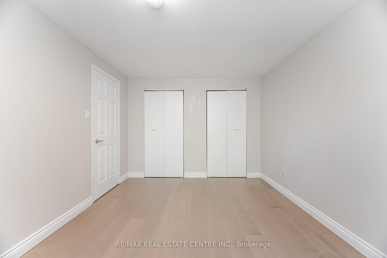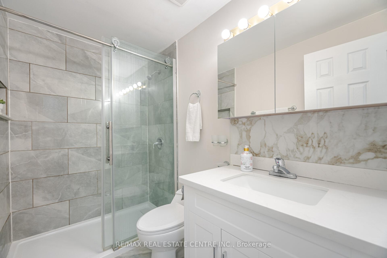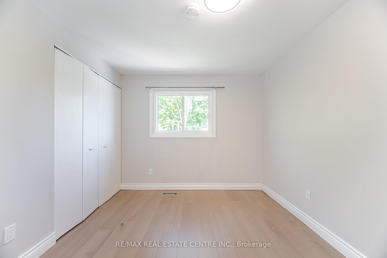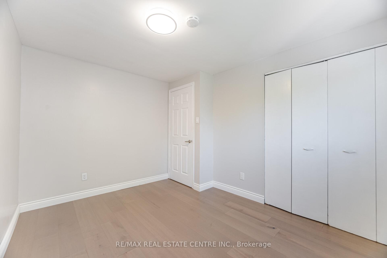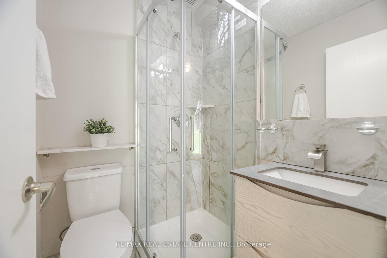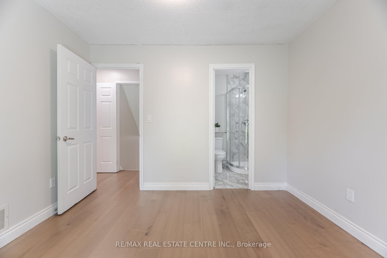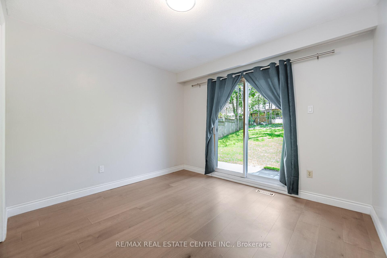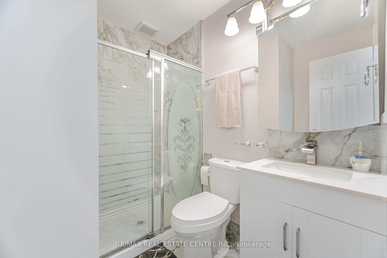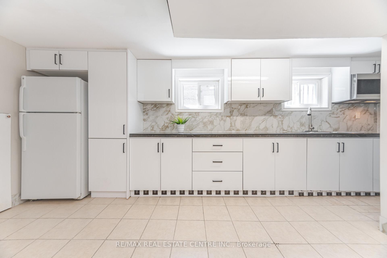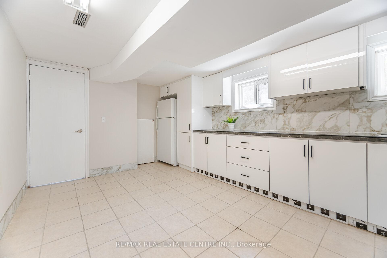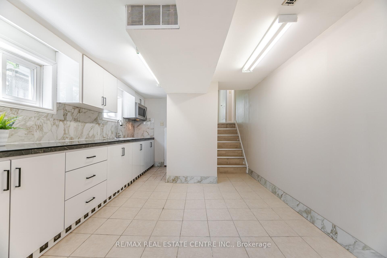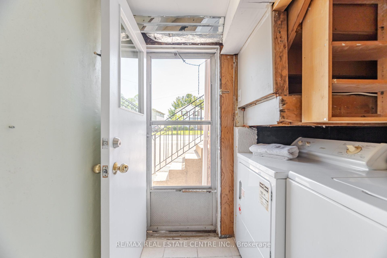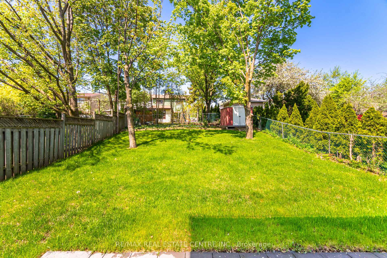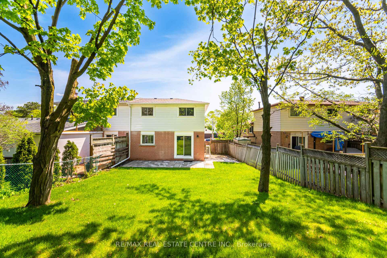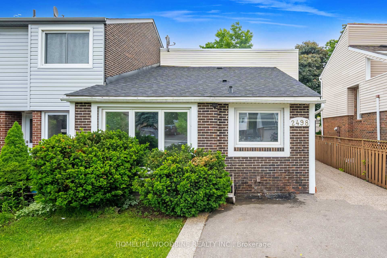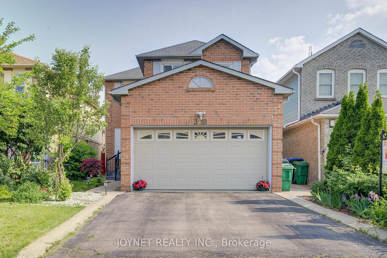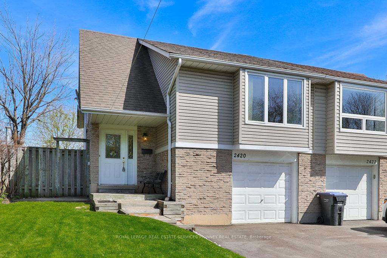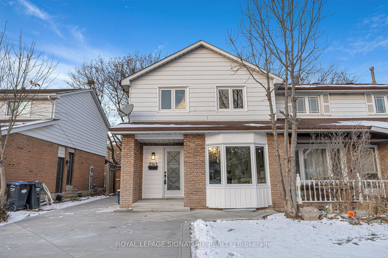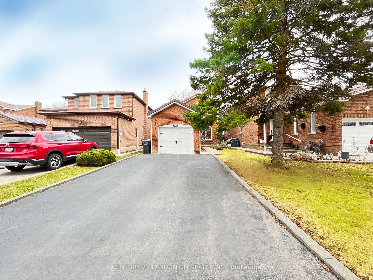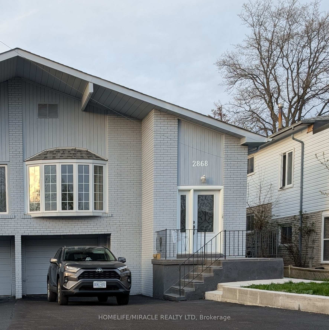Spacious, recently updated four-level backsplit semi-detached designed w/modern open-concept layout & filled w/natural light throughout. With 3 separate entrance points & abundant storage, this property offers endless possibilities. Whether you're a growing family or looking for a home w/potential income generating segment this could be for you! Nestled in highly sought after, South Erin Mills neighborhood w/close proximity to UTM, Top Rated Schools, Parks, Bike Trails, Major Shopping, Public Transit & HWYs**Home offers 2 updated family size kitchens, 4 above ground bedrooms & 4 full baths(a rare find)*Ground Floor Laundry w/External Access, 4th Bedroom can function as a Family Room w/Walk-Out to large Back Yard. Pot Lights, Lots of Windows, Engineered Hardwood & Waterproof Vinyl Floors throughout**Recent Upgrades Include: Roof 2023, Furnace 2022, Heat Pump w/ AC 2024, Owned On-Demand Water Heater 2022, Driveway 2023, NEW Garage Door. Don't miss this opportunity!
Existing: Stove; 2 Fridges; Washer; Dryer; Over the Range Microwave; Gas Furnace 2022; Heat Pump with AC 2024; On Demand Water Heater 2022; Roof including: Facias, Soffits, Eavestroughs& Attic Insulation 2023; Driveway 2023; NEW Garage Door w/GDO (1remote); Garden Shed; All Existing ELF's & Window Coverings, BBQ Gas Hook-Up, Stove Plug in Bsmnt Kitchen.
