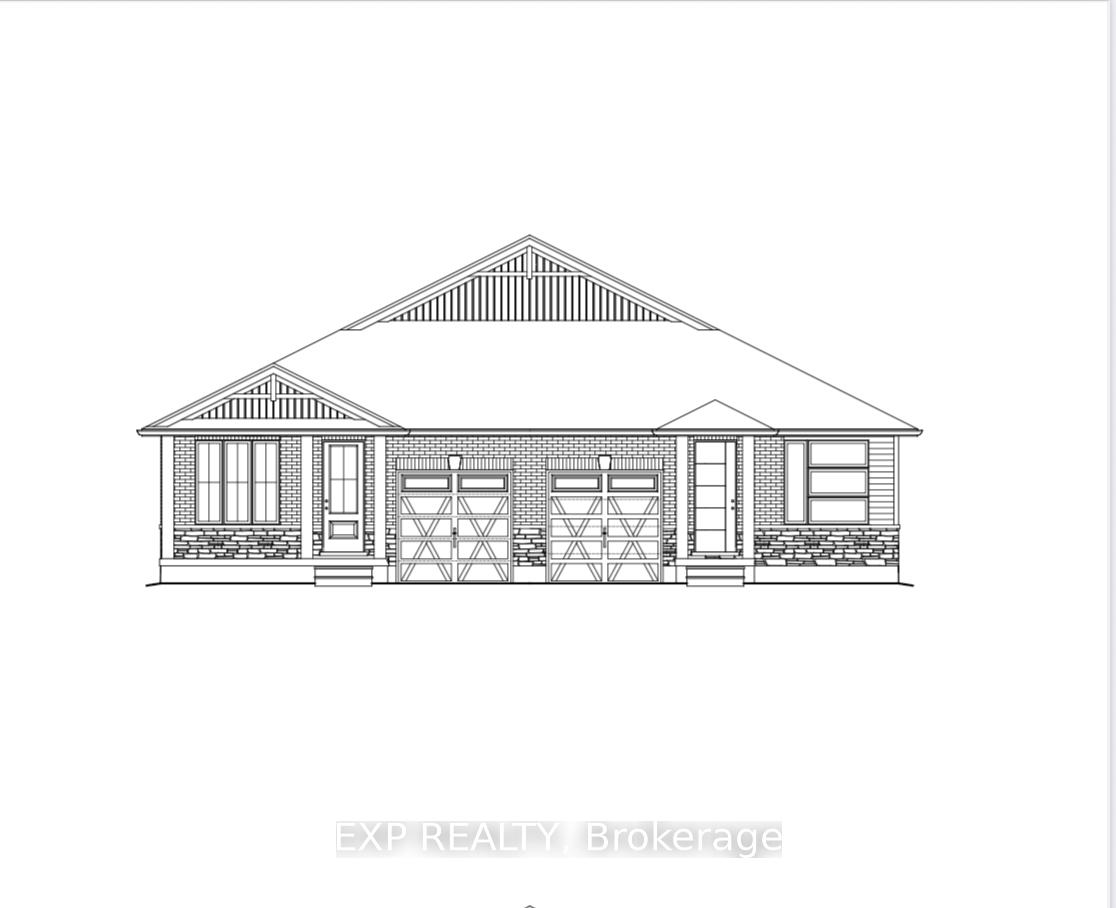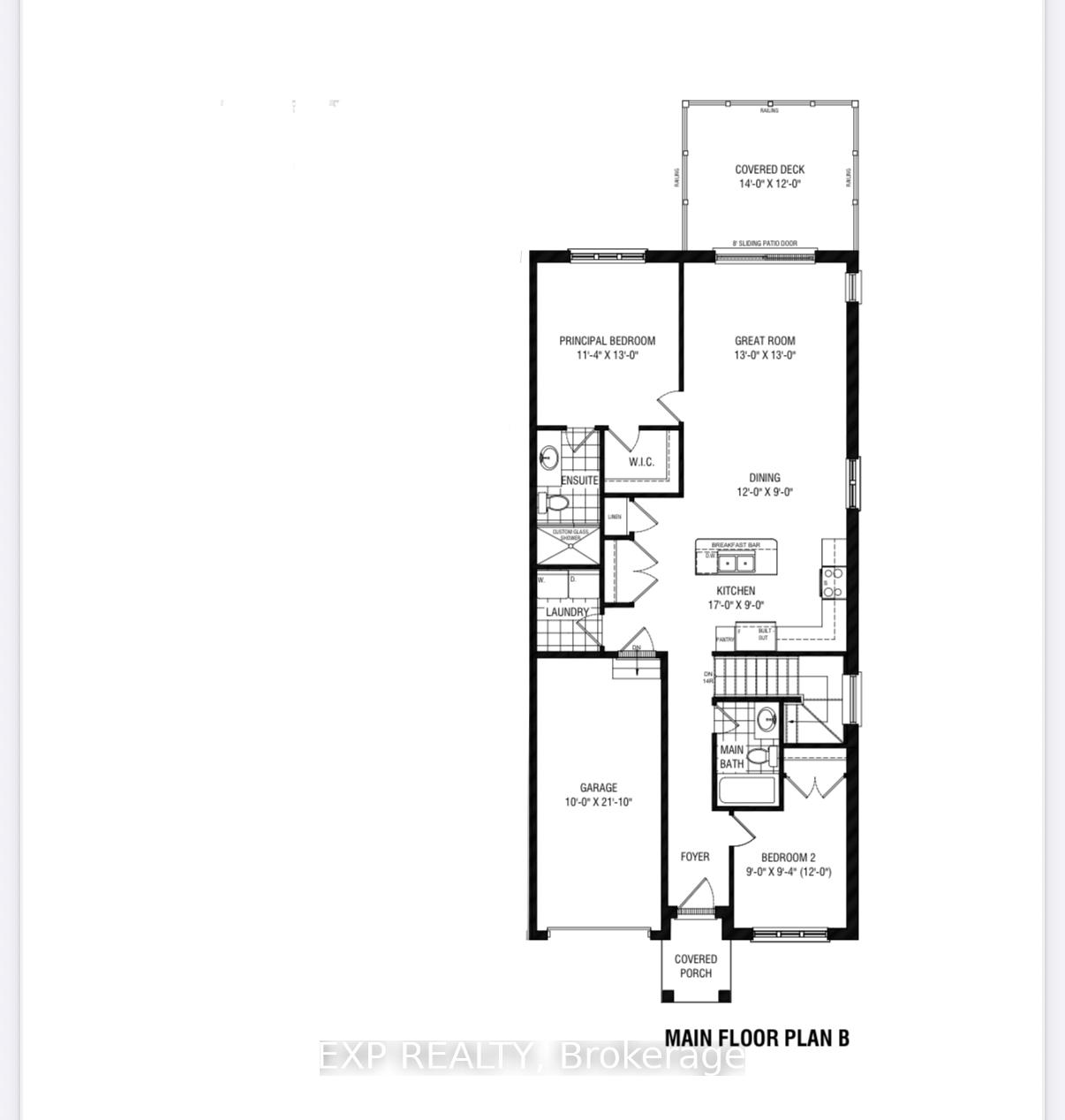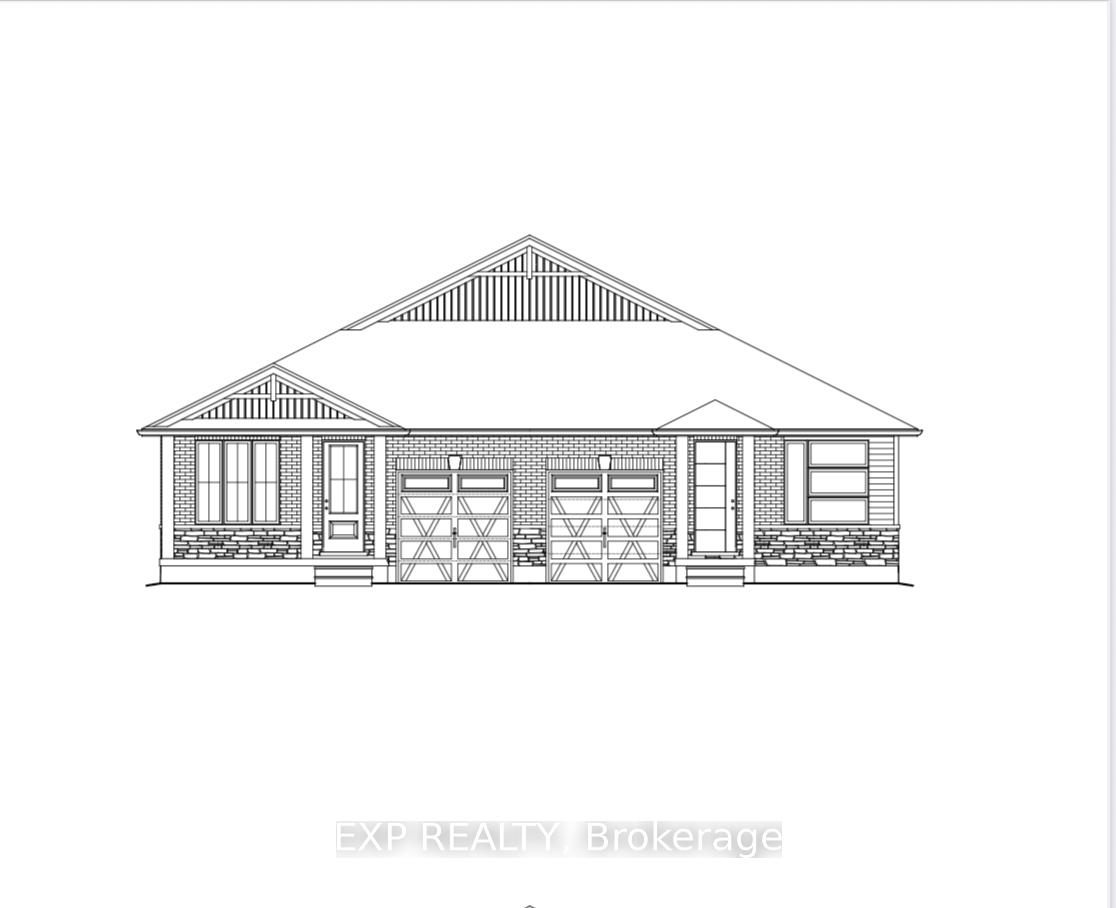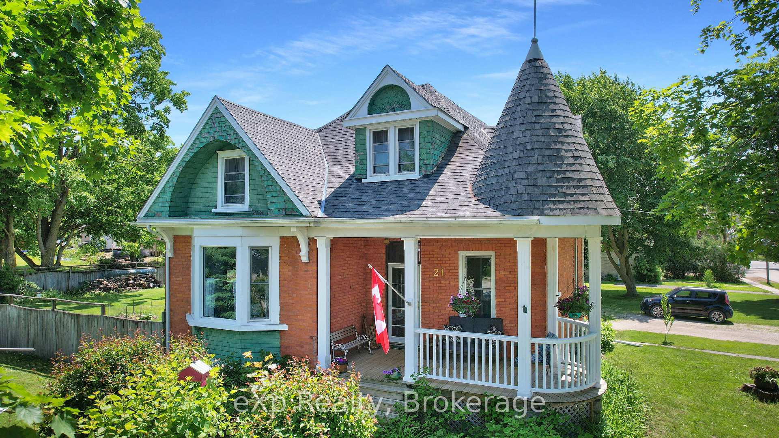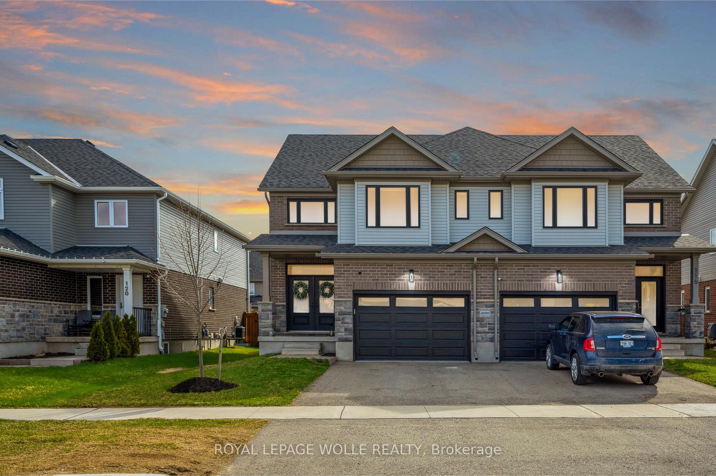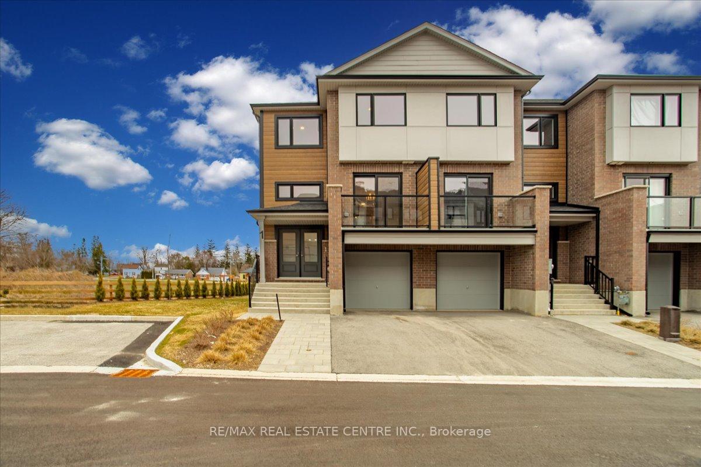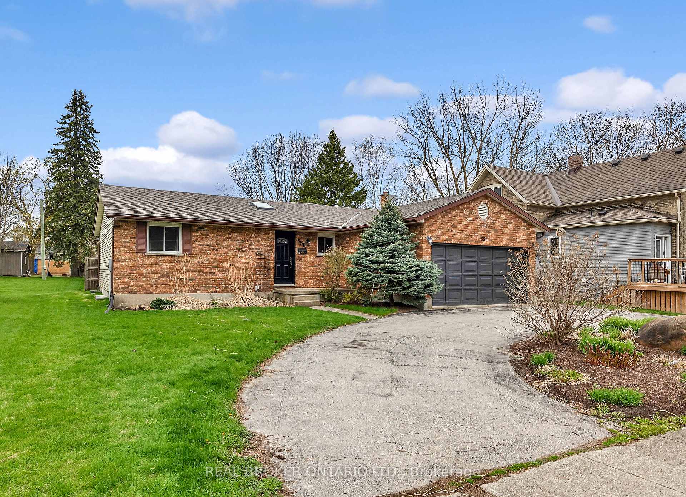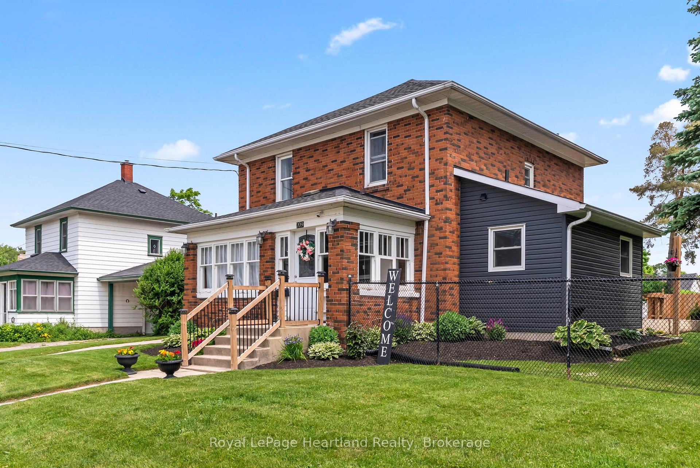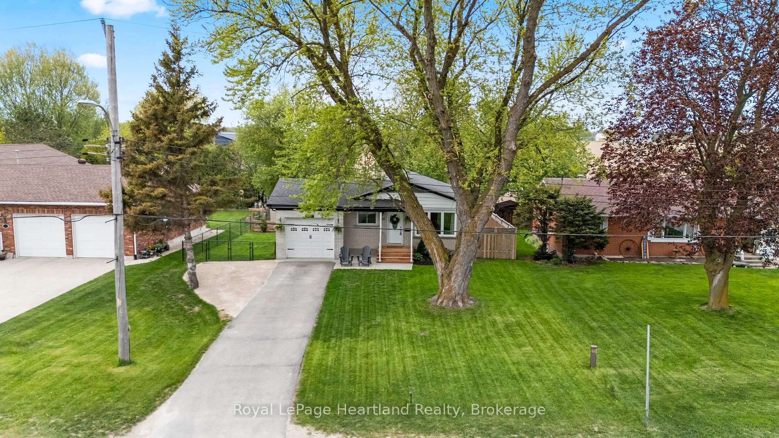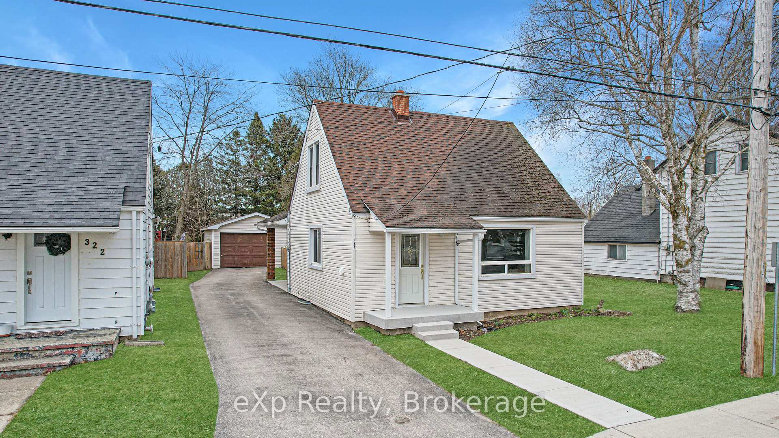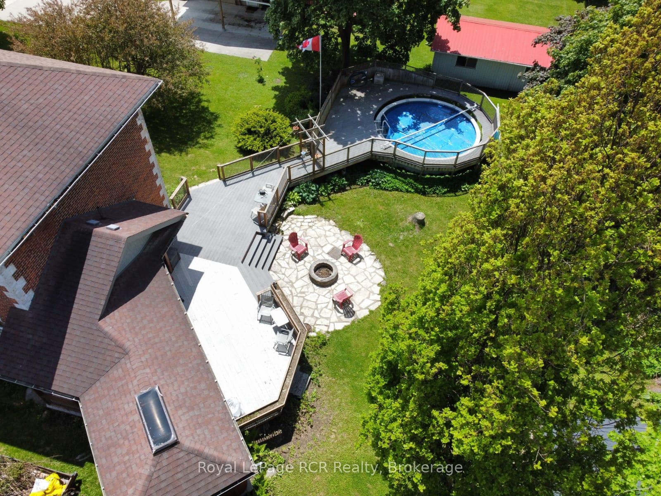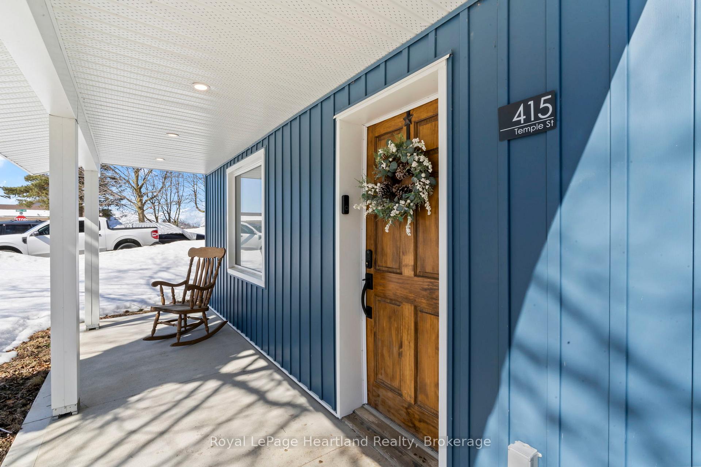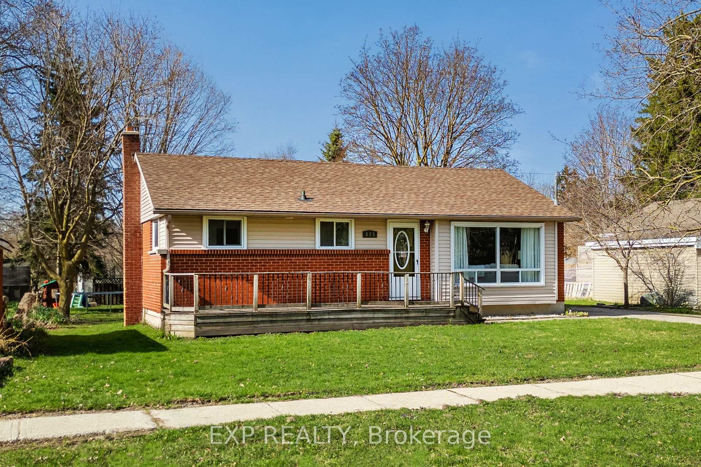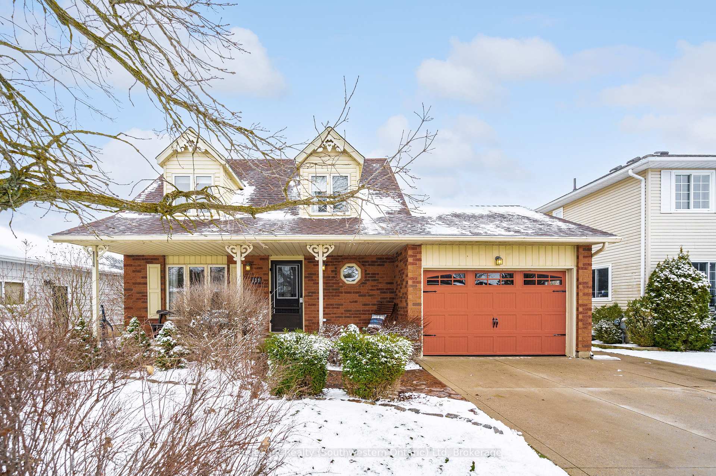Modern style meets small town simplicity in this brand new bungalow at Maitland Meadows. With clean lines, sharp accents and a sleek front entry, this 2 bedroom 2 bathroom semi-detached home offers an elevated take on main floor living. Step inside and enjoy 9' ceilings, oversized windows, and a smart 1,210 sq ft layout that delivers both style and functionality. The open concept kitchen, dining, and living space is perfect for effortless hosting or just kicking back in your own private retreat. The primary bedroom features a spacious walk-in closet and a stylish 3pc ensuite, while the second bedroom and full bath offer ideal flexibility for guests or a home office. Main floor laundry, high-quality finishes throughout, and a full basement ready for future expansion are just the beginning. Enjoy your morning coffee or a relaxing evening under the 12x14 covered deck, rain or shine. Set on a landscaped 30' lot in a quiet, walkable neighbourhood close to parks, trails, and everyday conveniences. Whether you're right sizing, downsizing, or just getting started this modern design is built to fit your life now and into the future. Currently under construction secure your unit today and settle in with confidence!
106 Thackeray Way
Minto, Minto, Wellington $583,900Make an offer
2 Beds
2 Baths
1100-1500 sqft
Attached
Garage
Parking for 2
North Facing
Zoning: R2
- MLS®#:
- X12237427
- Property Type:
- Semi-Detached
- Property Style:
- Bungalow
- Area:
- Wellington
- Community:
- Minto
- Taxes:
- $0 / 2025
- Added:
- June 20 2025
- Lot Frontage:
- 30
- Lot Depth:
- 100
- Status:
- Active
- Outside:
- Brick Front,Stone
- Year Built:
- Basement:
- Full,Unfinished
- Brokerage:
- EXP REALTY
- Lot :
-
100
30
- Intersection:
- Bean St & Thackeray Way
- Rooms:
- Bedrooms:
- 2
- Bathrooms:
- 2
- Fireplace:
- Utilities
- Water:
- Municipal
- Cooling:
- Central Air
- Heating Type:
- Forced Air
- Heating Fuel:
| Foyer | 1.5 x 2.36m Main Level |
|---|---|
| Bedroom | 3.05 x 2.54m Main Level |
| Kitchen | 3.66 x 3.2m Main Level |
| Dining Room | 3.66 x 3.05m Main Level |
| Living Room | 3.96 x 4.11m Main Level |
| Primary Bedroom | 3.99 x 3.45m Main Level |
| Bathroom | 2.59 x 1.55m 3 Pc Ensuite Main Level |
| Laundry | 2.01 x 1.55m Main Level |
| Bathroom | 2.57 x 1.52m 4 Pc Bath Main Level |
Listing Details
Insights
- Modern Design & Functionality: This brand new semi-detached bungalow features a contemporary design with 9' ceilings, oversized windows, and a smart layout of 1,210 sq ft, providing both style and practicality for comfortable living.
- Ample Parking & Outdoor Space: With a total of 3 parking spaces and a landscaped 30' lot, this property offers convenience and outdoor enjoyment, including a covered deck for year-round relaxation.
- Prime Location: Situated in a quiet, walkable neighborhood close to parks, trails, and essential amenities, this property is ideal for those seeking a balance of tranquility and accessibility.
Property Features
Library
Park
Place Of Worship
School
School Bus Route
