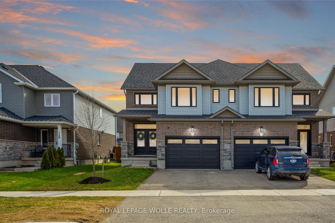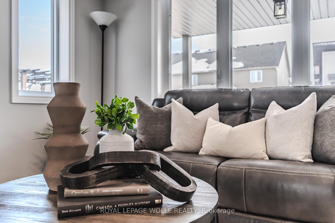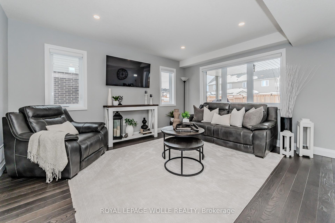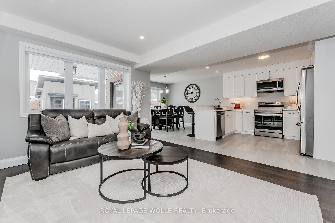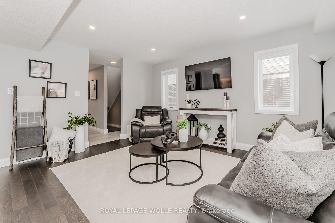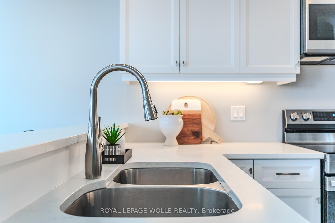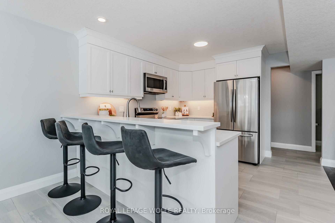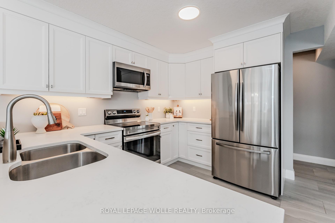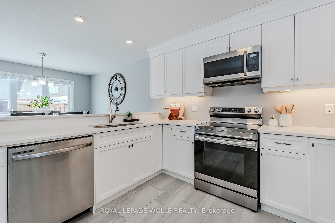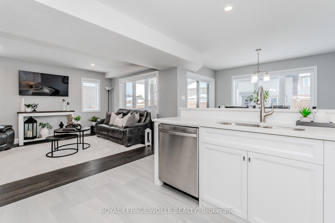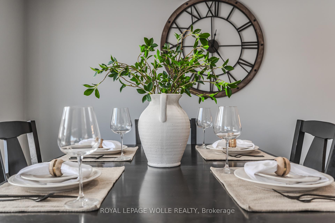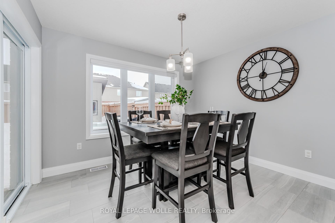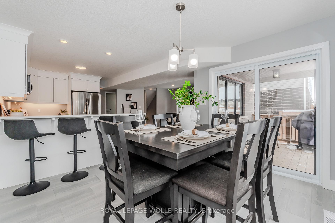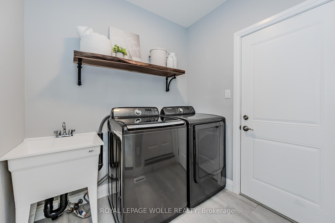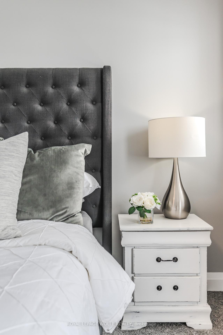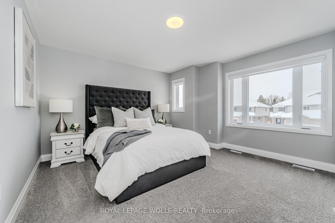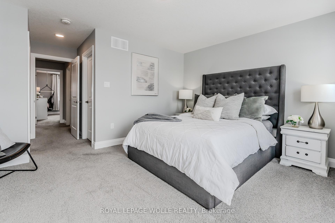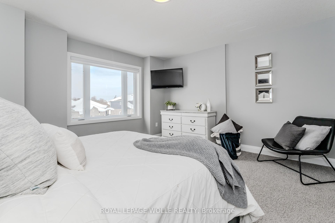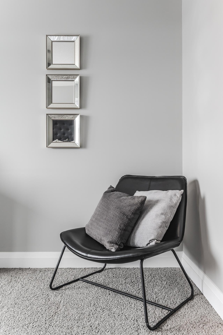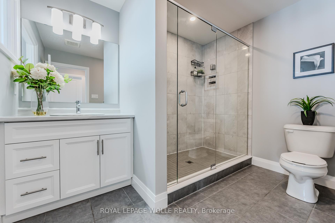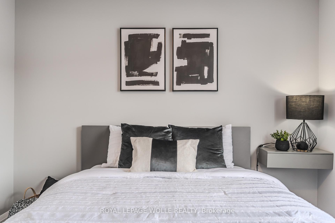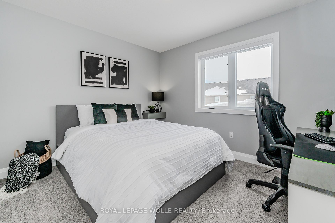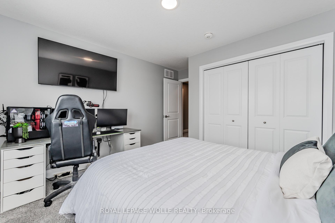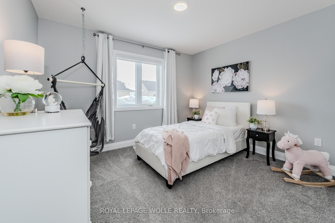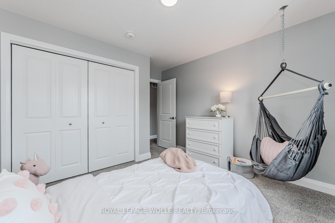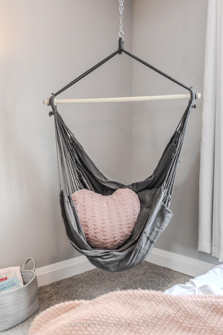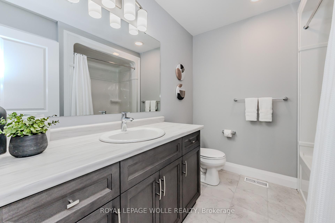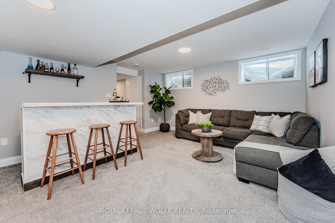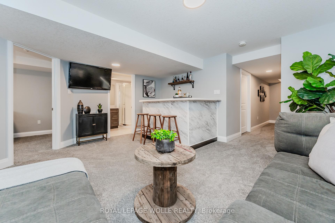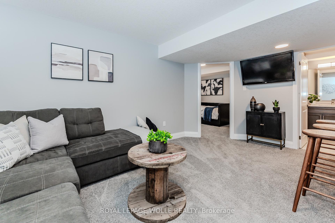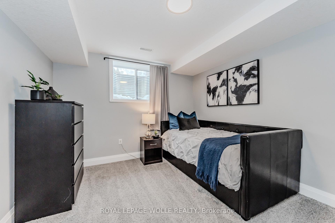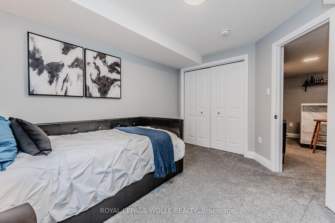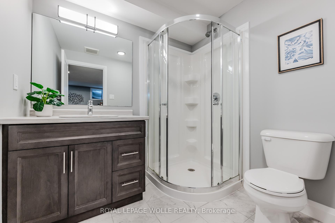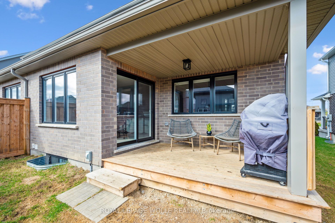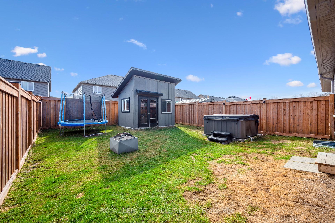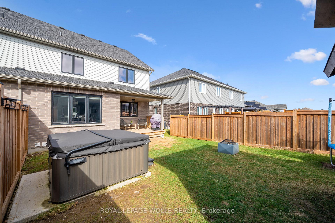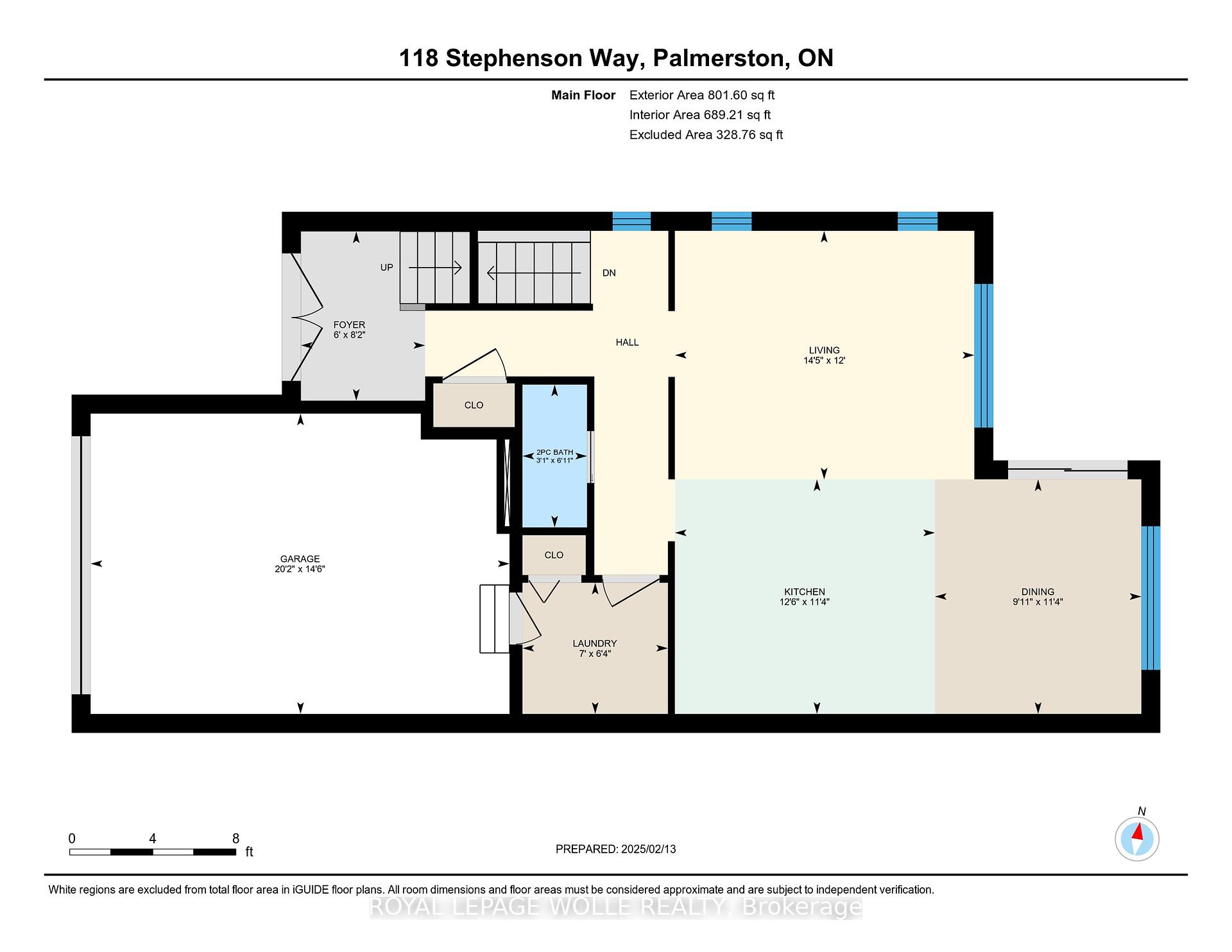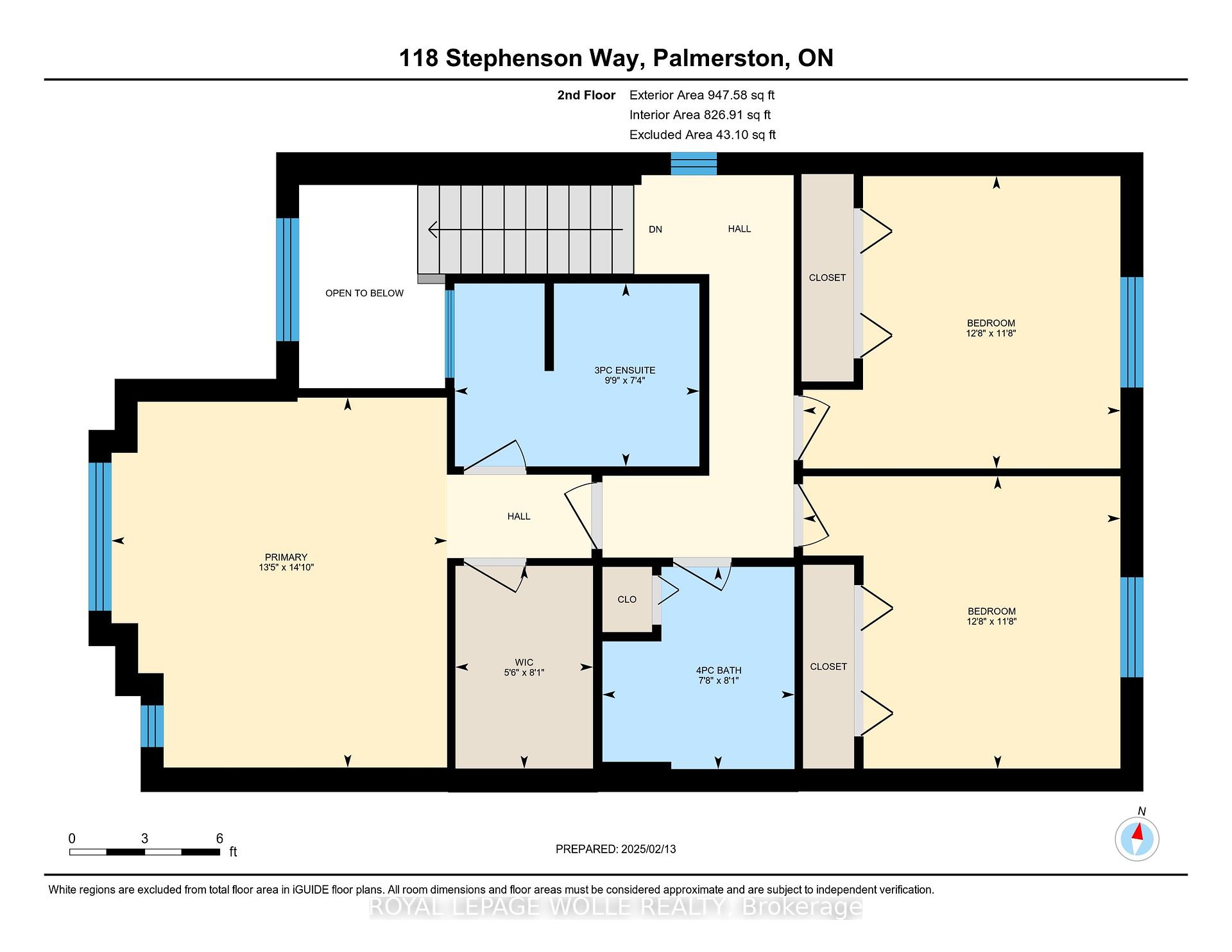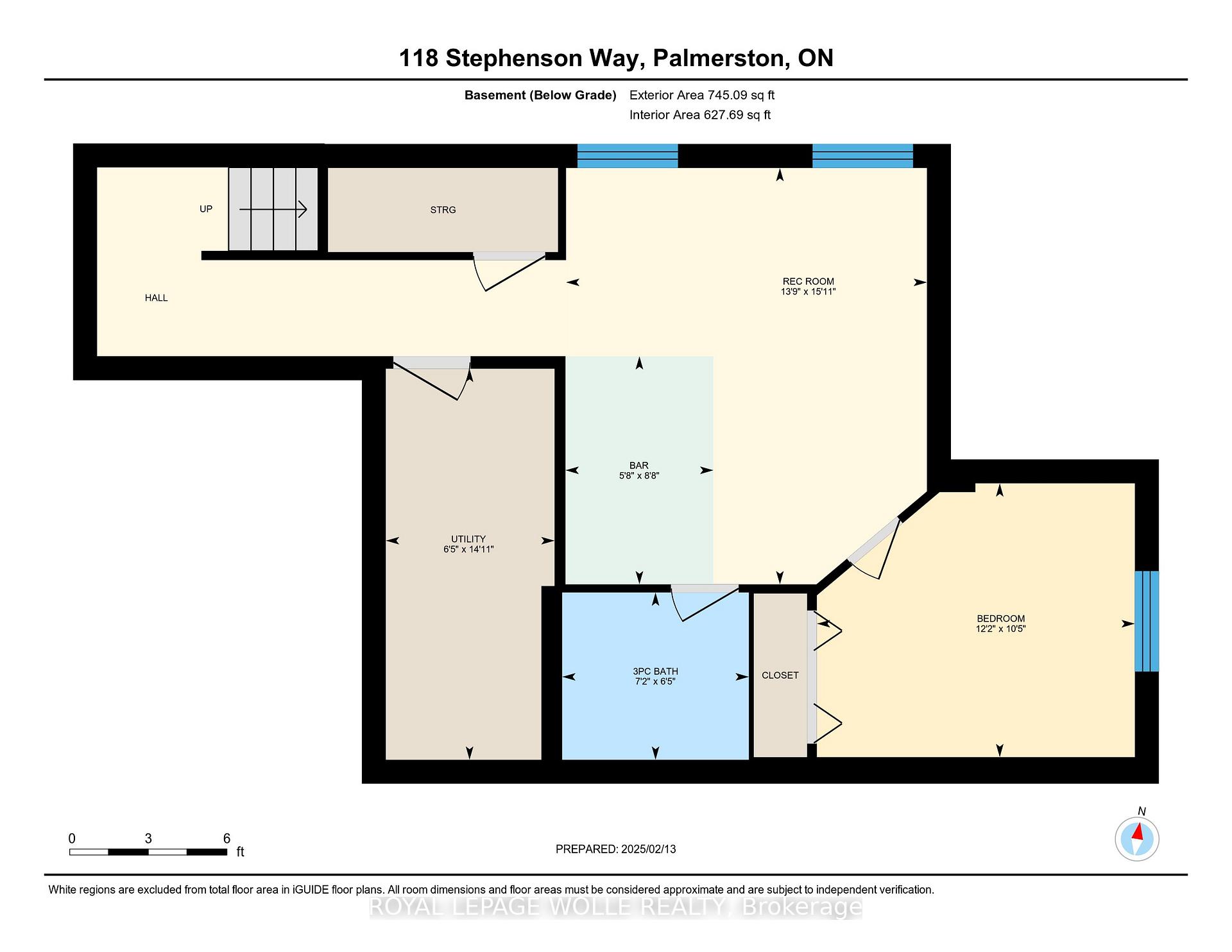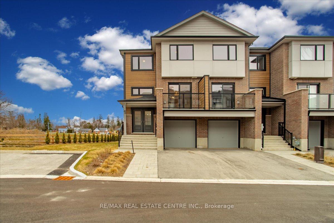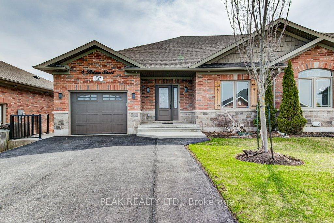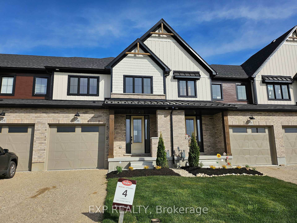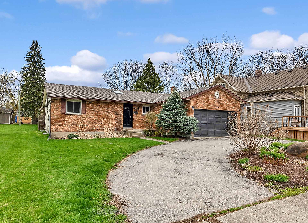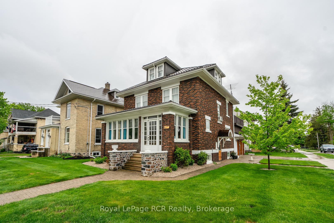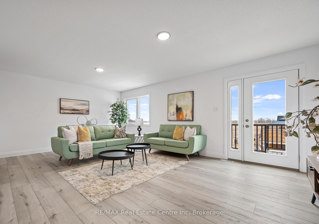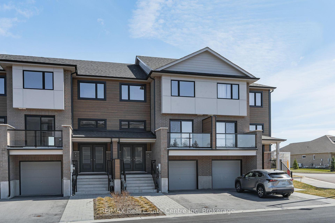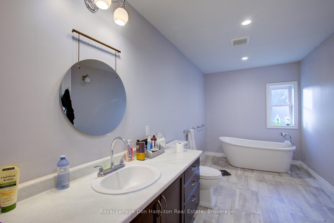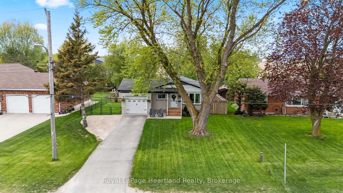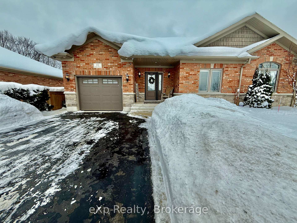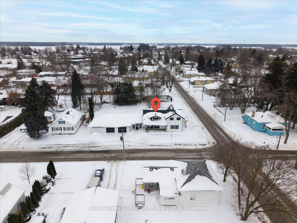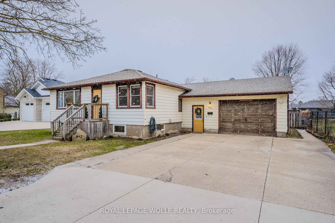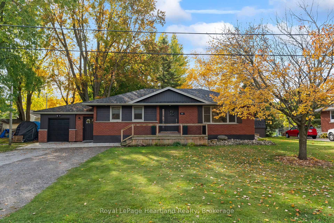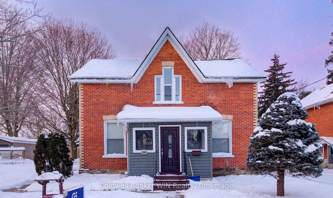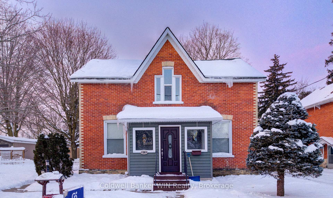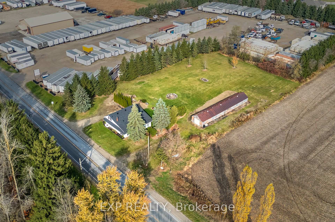Welcome to 118 Stephenson Way, a beautiful Semi-Detached Home that was built in 2021 (so it still benefits from TARION Warranty), and offers 2494 sq. ft. of finished living space with 4 Bedrooms, 4 Bathrooms, a finished Basement, and has close to $60,000 worth of premium upgrades added. From the moment you step inside, you'll feel at Home. The open-concept Main Floor is bathed in natural light, drawing you into the spacious Living Room, where Backyard views create a serene backdrop for everyday life. The heart of the Home is the beautiful Kitchen, featuring stainless steel appliances and luxurious white quartz countertops, all while over-looking the Dining area, where sliding doors lead to the private covered Deck and fenced Backyard, which is the perfect space to entertain guests, enjoy summer BBQ's, store outdoor tools/toys in the large Shed, or relax in the Hot Tub. A convenient 2-pce Bathroom, and a Laundry/Mudroom with Garage access complete the Main Floor of the Home. Ascend the beautiful solid wood staircase to the Second Floor, where you'll find a spacious Primary Bedroom featuring large windows, a walk-in closet, and an Ensuite Bathroom with a glass enclosed Shower. Two additional bright and spacious Bedrooms and an additional full Bathroom provide ample space for family or guests. The finished Basement offers even more living space with a cozy Rec./Family Room with a Bar, a fourth Bedroom, an additional Bathroom, and plenty of storage space. Nestled in a family-friendly neighbourhood, this Home is in a perfect location that families will love -- within walking distance to Schools, parks, trails, and a Hospital. Plus, with Listowel just down the road, and Guelph and Kitchener-Waterloo all under an hour drive away, you can enjoy the best of both Small Town charm, and City amenities and...
118 Stephenson Way
Minto, Minto, Wellington $599,900Make an offer
4 Beds
4 Baths
1500-2000 sqft
Attached
Garage
Parking for 2
- MLS®#:
- X12131694
- Property Type:
- Semi-Detached
- Property Style:
- 2-Storey
- Area:
- Wellington
- Community:
- Minto
- Taxes:
- $3,088.52 / 2024
- Added:
- May 07 2025
- Lot Frontage:
- 32.06
- Lot Depth:
- 108.66
- Status:
- Active
- Outside:
- Brick,Vinyl Siding
- Year Built:
- 0-5
- Basement:
- Full,Finished
- Brokerage:
- ROYAL LEPAGE WOLLE REALTY
- Lot :
-
108
32
- Intersection:
- MainMain Street East & Stephenson Way
- Rooms:
- Bedrooms:
- 4
- Bathrooms:
- 4
- Fireplace:
- Utilities
- Water:
- Municipal
- Cooling:
- Central Air
- Heating Type:
- Forced Air
- Heating Fuel:
| Foyer | 1.83 x 2.49m Main Level |
|---|---|
| Living Room | 4.39 x 3.66m Main Level |
| Kitchen | 3.81 x 3.45m Main Level |
| Dining Room | 3.02 x 3.45m Main Level |
| Bathroom | 0.94 x 2.11m 2 Pc Bath Main Level |
| Laundry | 2.13 x 1.93m Main Level |
| Primary Bedroom | 4.09 x 4.52m Second Level |
| Bathroom | 2.97 x 2.24m 3 Pc Ensuite Second Level |
| Bedroom 2 | 3.86 x 3.56m Second Level |
| Bedroom 3 | 3.86 x 3.56m Second Level |
| Bathroom | 2.34 x 2.46m Second Level |
| Recreation | 4.19 x 4.85m Basement Level |
| Bedroom 4 | 3.71 x 3.17m Basement Level |
| Bathroom | 2.18 x 1.96m 3 Pc Bath Basement Level |
| Utility Room | 1.96 x 4.55m Basement Level |
Listing Details
Insights
- Modern Construction with Warranty: Built in 2021, this semi-detached home comes with a TARION Warranty, providing peace of mind for buyers regarding the quality and durability of the property.
- Spacious Family Living: With 4 bedrooms and 4 bathrooms, including a finished basement, this home offers ample space for families or guests, making it ideal for comfortable living and entertaining.
- Prime Location: Situated in a family-friendly neighborhood within walking distance to schools, parks, and a hospital, plus easy access to nearby cities, this property combines small-town charm with urban convenience.
Property Features
Hospital
Library
Park
Place Of Worship
Rec./Commun.Centre
School
