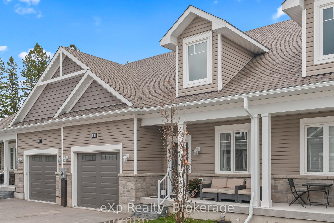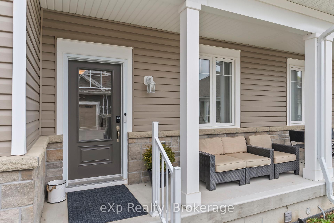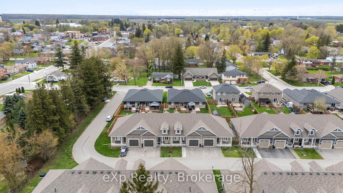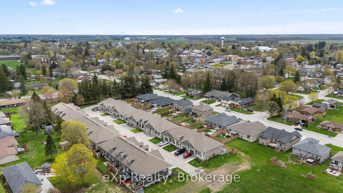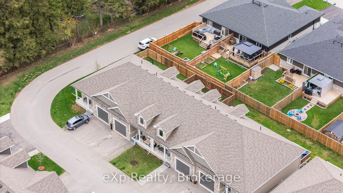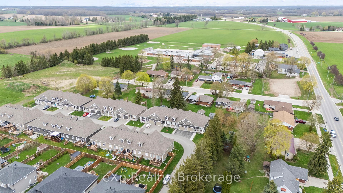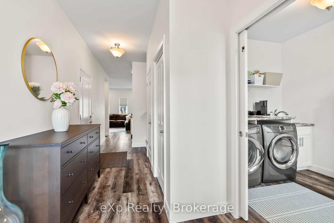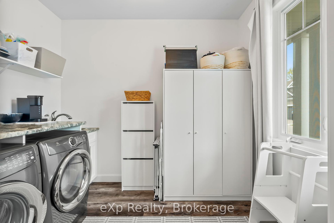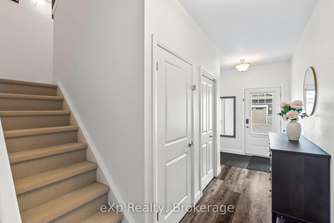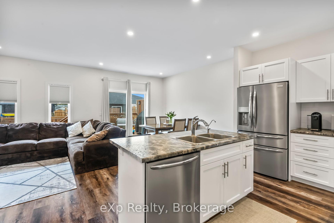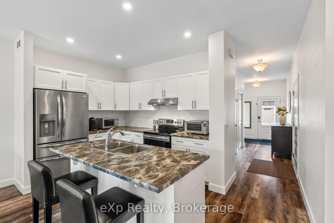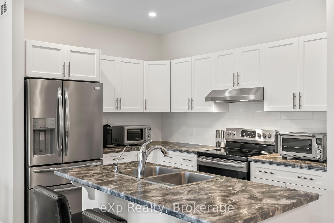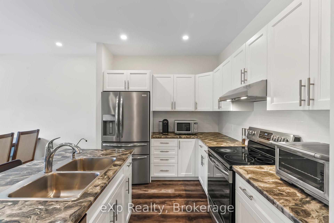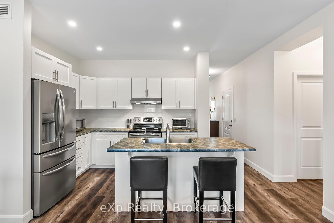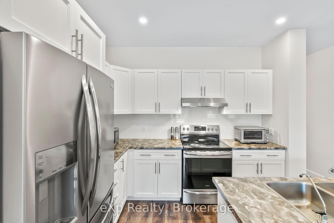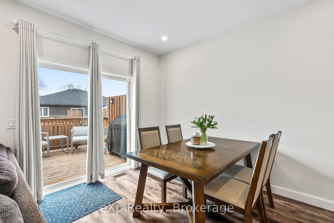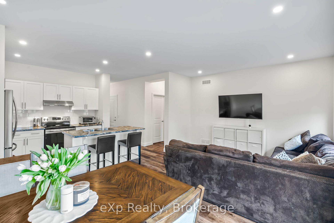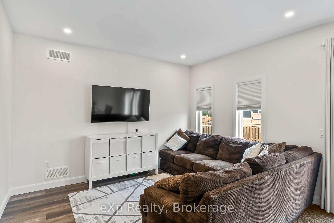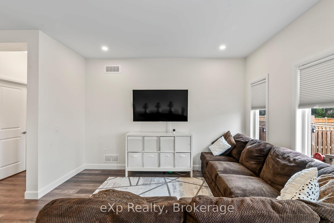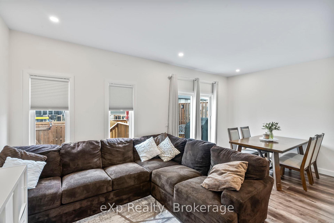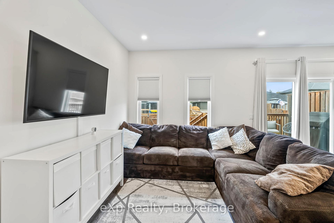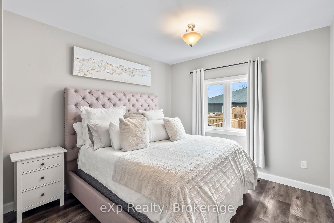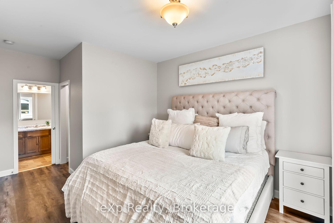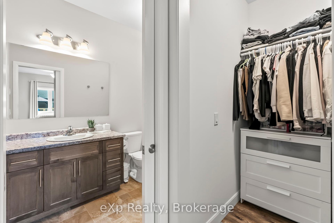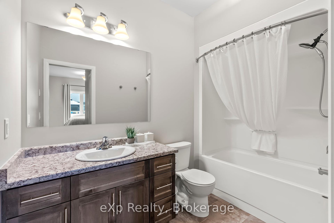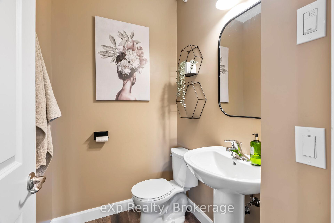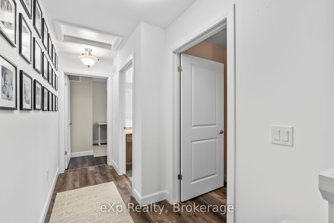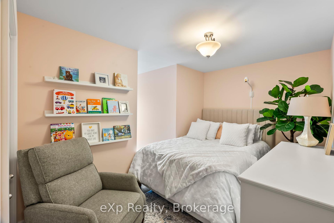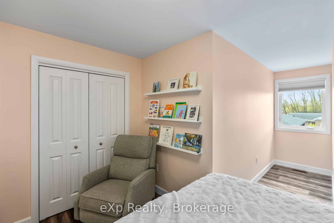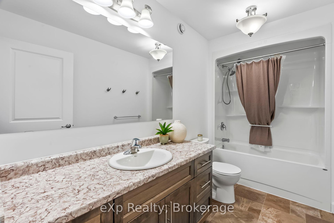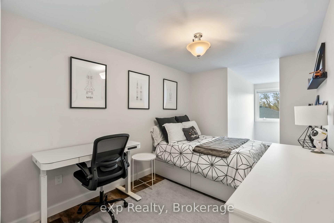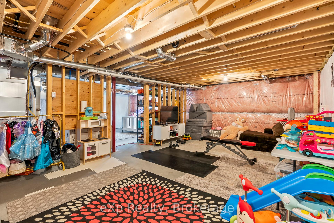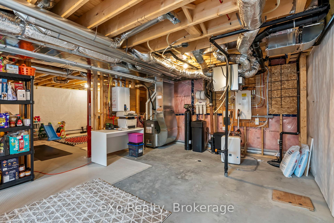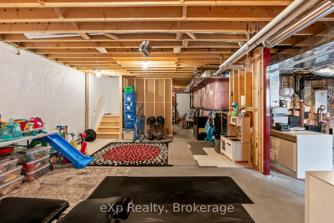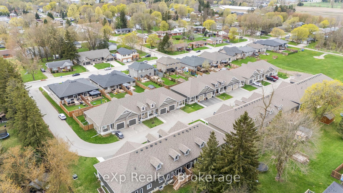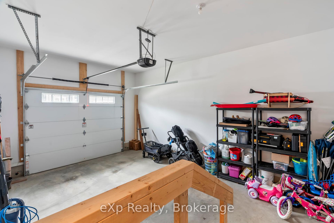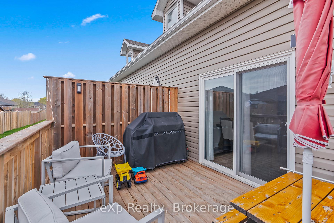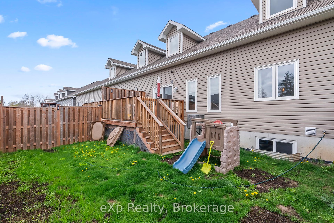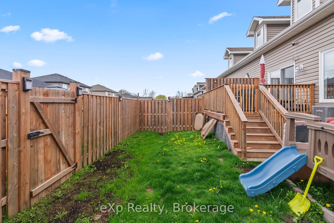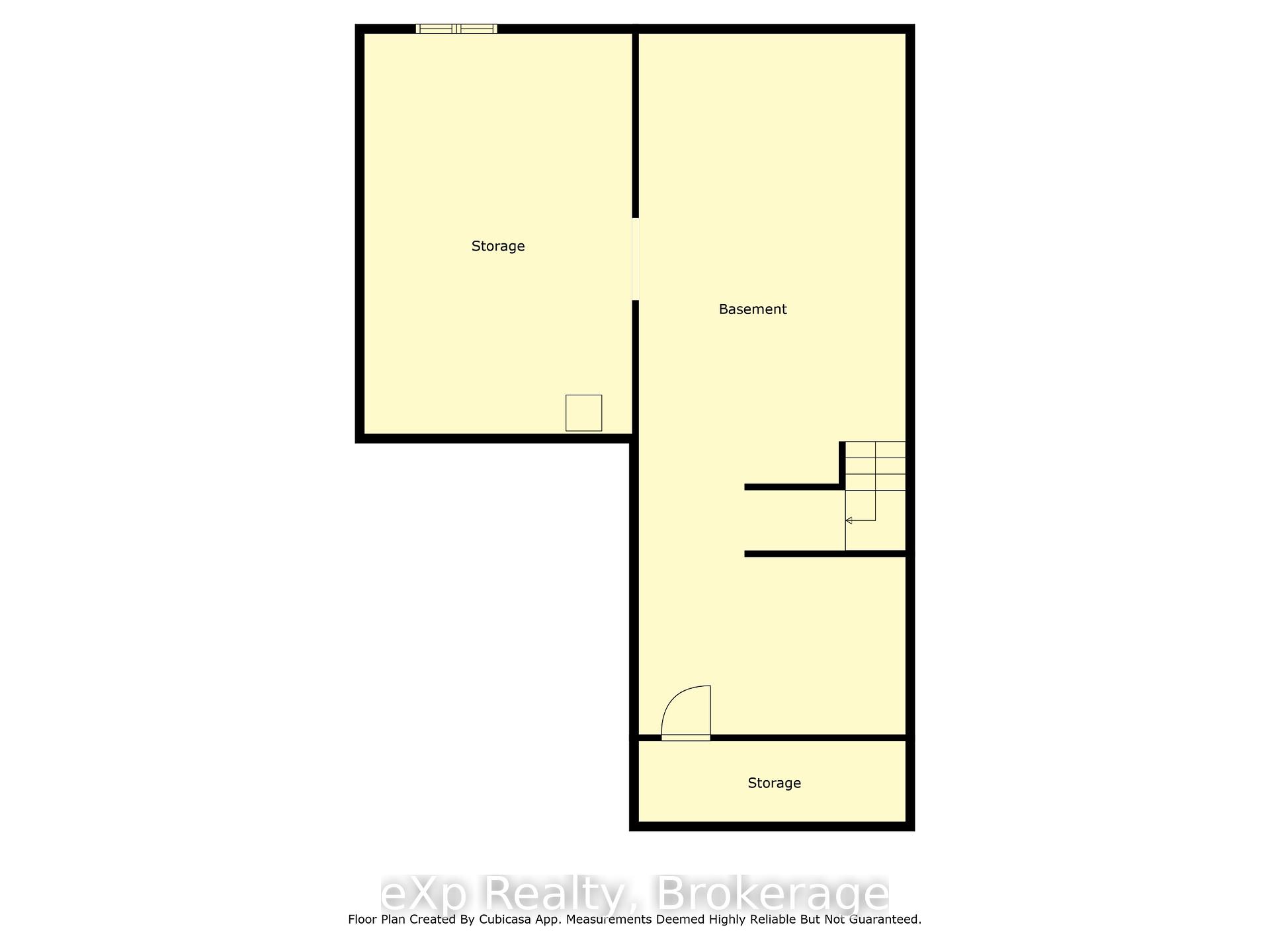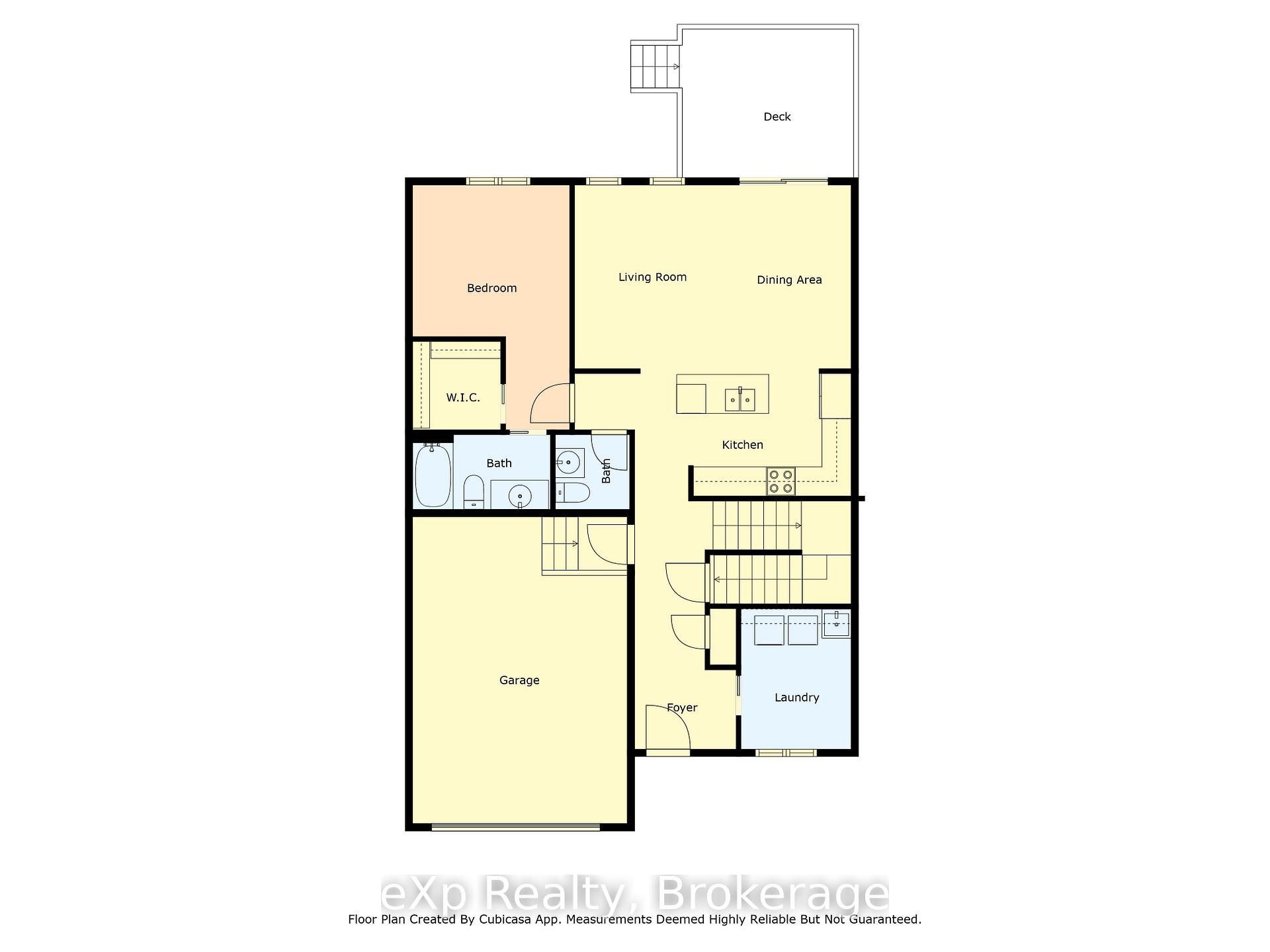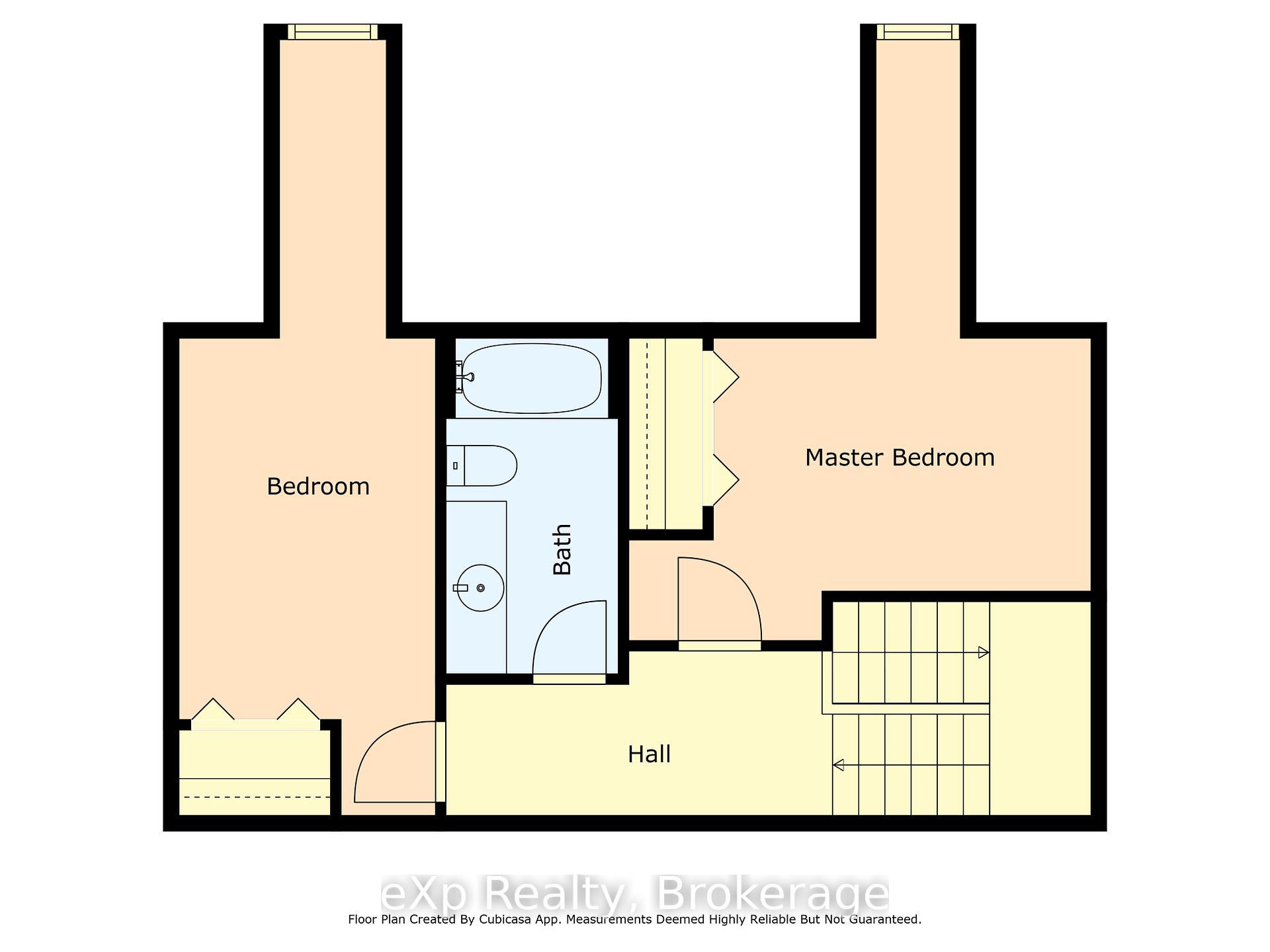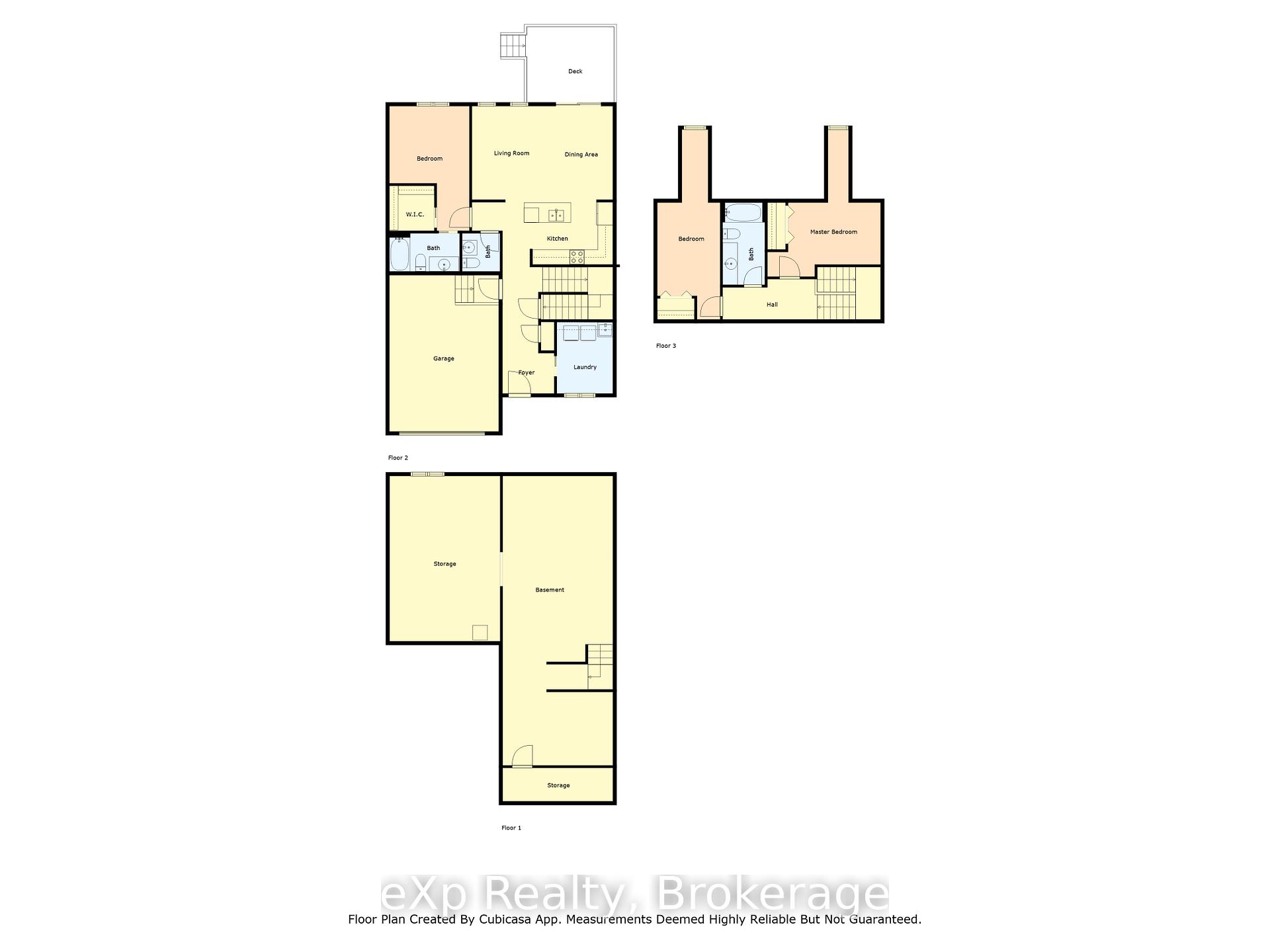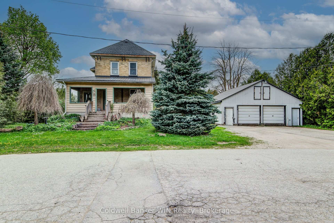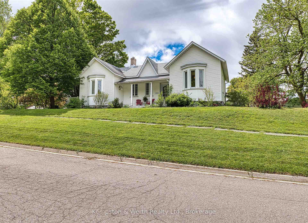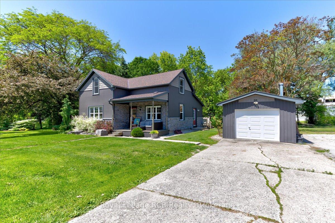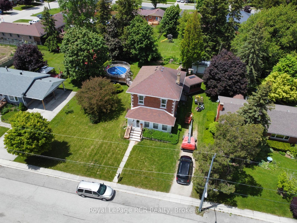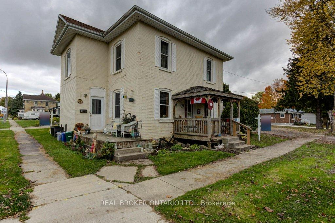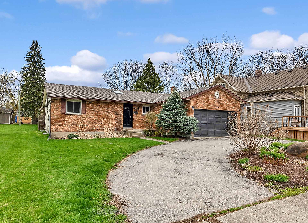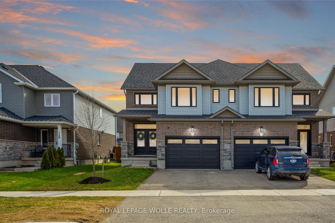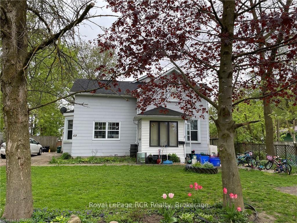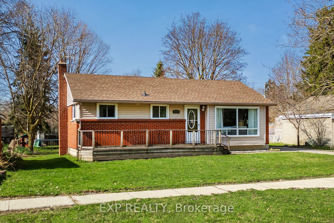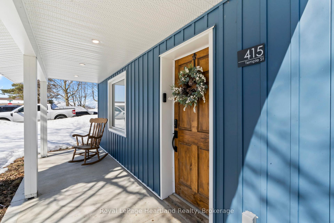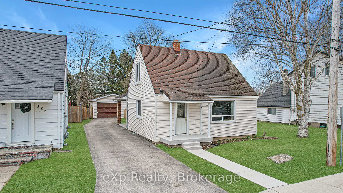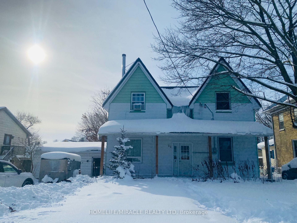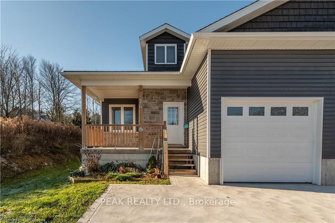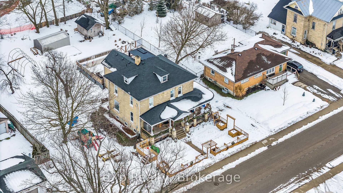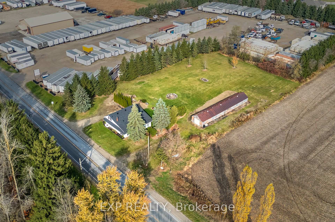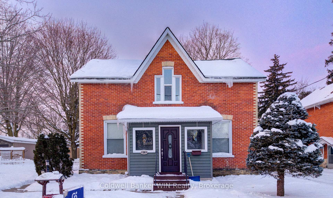Stylish. Spacious. Surprisingly Attainable. Whether you are a first-time buyer or are looking to right-size your home, this could be your next chapter. Located in the charming town of Harriston, this property is where modern design meets small-town ease. Tucked away on a quiet dead-end street in the sought-after Harriston Heights neighbourhood, this beautifully built 3-bedroom, 2.5-bath bungaloft freehold townhouse with common elements is a rare find that offers style, comfort, and convenience in one elegant package. Step inside to discover a thoughtfully designed, open-concept layout filled with natural light and elevated by quality finishes throughout. The gourmet kitchen is a showstopper featuring custom tile backsplash, stainless steel appliances, and a generous island, perfect for entertaining or everyday living. The main floor was made with livability in mind: enjoy the convenience of a main-floor primary suite with a walk-in closet and sleek ensuite bathroom, plus laundry and a stylish 2-piece powder room for guests. The open living and dining area flows effortlessly to the back deck the perfect place to unwind with a glass of wine as the sun sets over the western skies. Upstairs, you'll find two generous bedrooms (ideal for guests, office space, or hobbies) and a full bathroom creating a peaceful separation of space for family or visiting friends. Built by Quality Homes with attention to detail and craftsmanship, this property also includes an untouched lower level with endless potential whether you dream of a home gym, rec room, or workshop. Enjoy life at a slower pace while staying close to all the essentials. Harriston offers a strong sense of community, beautiful natural surroundings, and is just 50 minutes from Guelph, Halton Hills, and the Tri-Cities. Looking for low-maintenance luxury without the big-city price tag? This home delivers. Contact your Realtor for a...
#4 - 24 George Street
Minto, Minto, Wellington $527,000 1Make an offer
3 Beds
3 Baths
1500-2000 sqft
Attached
Garage
Parking for 2
West Facing
Zoning: R2-46
- MLS®#:
- X12133634
- Property Type:
- Att/Row/Twnhouse
- Property Style:
- Bungaloft
- Area:
- Wellington
- Community:
- Minto
- Taxes:
- $2,890.17 / 2024
- Added:
- May 07 2025
- Lot Frontage:
- 31.25
- Lot Depth:
- 92.23
- Status:
- Active
- Outside:
- Stone,Vinyl Siding
- Year Built:
- Basement:
- Full,Unfinished
- Brokerage:
- eXp Realty
- Lot :
-
92
31
- Intersection:
- Arthur Street East
- Rooms:
- Bedrooms:
- 3
- Bathrooms:
- 3
- Fireplace:
- Utilities
- Water:
- Municipal
- Cooling:
- Central Air
- Heating Type:
- Forced Air
- Heating Fuel:
| Laundry | 2.27 x 2.89m Main Level |
|---|---|
| Foyer | 5.17 x 4.47m Main Level |
| Kitchen | 5.7 x 2.56m Main Level |
| Dining Room | 3.89 x 2.42m Main Level |
| Living Room | 3.89 x 3.29m Main Level |
| Primary Bedroom | 5.05 x 3.23m Main Level |
| Bathroom | 2.84 x 1.54m Main Level |
| Bathroom | 1.54 x 0.53m Main Level |
| Bedroom | 7.7 x 2.54m Second Level |
| Bedroom | 5.47 x 4.58m Second Level |
| Bathroom | 3.33 x 1.71m Second Level |
Listing Details
Insights
- Modern Design & Quality Finishes: This property features a stylish open-concept layout with high-quality finishes, including a gourmet kitchen with stainless steel appliances and custom tile backsplash, making it perfect for both entertaining and everyday living.
- Main-Floor Primary Suite: The convenience of a main-floor primary bedroom with a walk-in closet and ensuite bathroom enhances livability, catering to both first-time buyers and those looking to downsize.
- Potential for Customization: The unfinished lower level offers endless possibilities for customization, whether you envision a home gym, rec room, or workshop, allowing you to tailor the space to your needs.
Property Features
School
Rec./Commun.Centre
Library
